655 Foto di ingressi e corridoi marroni con una porta grigia
Filtra anche per:
Budget
Ordina per:Popolari oggi
1 - 20 di 655 foto
1 di 3

Esempio di un corridoio stile rurale con pareti beige, una porta singola e una porta grigia
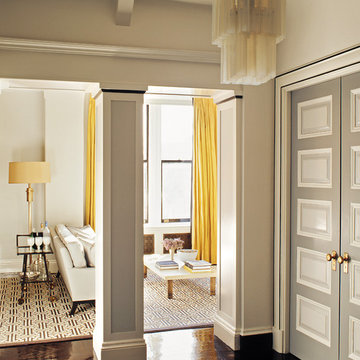
Excerpted from Steven Gambrel: Time & Place (Abrams, 2012). Photography by Eric Piasecki.
Esempio di un ingresso o corridoio contemporaneo con una porta a due ante e una porta grigia
Esempio di un ingresso o corridoio contemporaneo con una porta a due ante e una porta grigia
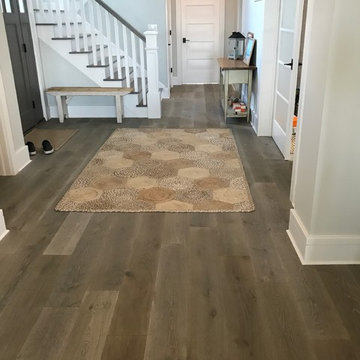
Immagine di un corridoio tradizionale di medie dimensioni con pareti grigie, parquet scuro, una porta singola, una porta grigia e pavimento marrone
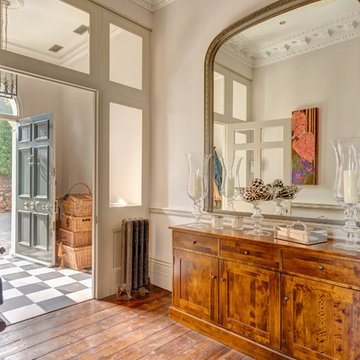
An elegant entrance vestibule and hall in a grand Victorian villa by the sea, South Devon. Colin Cadle Photography, Photo styling Jan Cadle
Immagine di un grande ingresso con vestibolo con pareti beige, pavimento in legno massello medio, una porta singola e una porta grigia
Immagine di un grande ingresso con vestibolo con pareti beige, pavimento in legno massello medio, una porta singola e una porta grigia
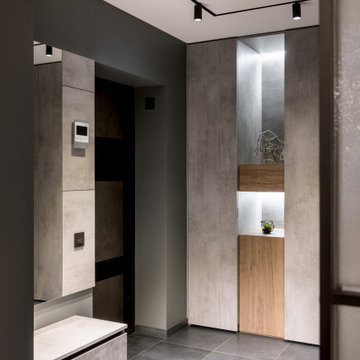
Immagine di una porta d'ingresso contemporanea di medie dimensioni con pareti grigie, pavimento in gres porcellanato, una porta singola, una porta grigia e pavimento nero
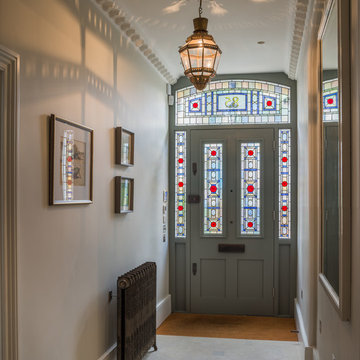
Idee per un corridoio tradizionale di medie dimensioni con pareti grigie, pavimento con piastrelle in ceramica, una porta singola e una porta grigia
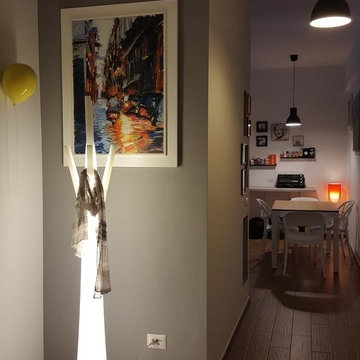
Foto di un piccolo ingresso minimalista con pavimento in gres porcellanato, una porta a due ante e una porta grigia
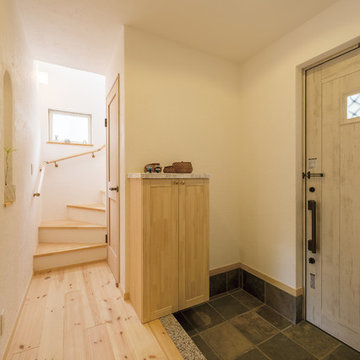
Immagine di un ingresso o corridoio scandinavo con pareti bianche, parquet chiaro, una porta singola, una porta grigia e pavimento marrone
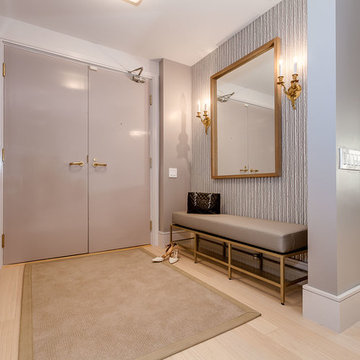
Foto di un ingresso chic di medie dimensioni con una porta a due ante, pareti grigie, parquet chiaro e una porta grigia
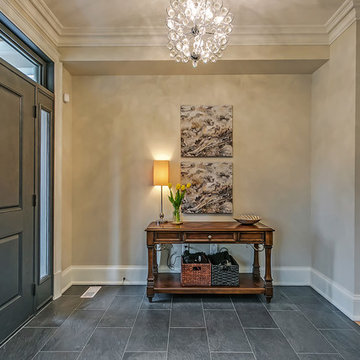
Foto di un ingresso tradizionale di medie dimensioni con pareti grigie, una porta singola, una porta grigia, pavimento in ardesia e pavimento grigio
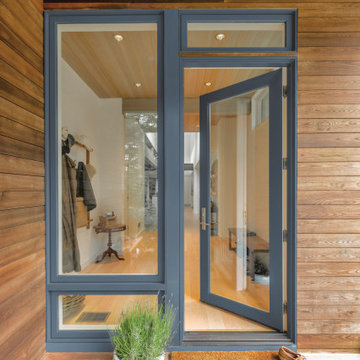
To achieve the family’s desired indoor/outdoor lifestyle, plenty of openings throughout the home were ensured and fitted with windows and doors from the Marvin Signature Ultimate collection. "Marvin understands the kind of rigor and tolerance needed for prefab designs," says Jake Wright of Turkel Design, "and their windows hold in heat in the winter and allow cooling in the summer, reducing energy use."

This Farmhouse style home was designed around the separate spaces and wraps or hugs around the courtyard, it’s inviting, comfortable and timeless. A welcoming entry and sliding doors suggest indoor/ outdoor living through all of the private and public main spaces including the Entry, Kitchen, living, and master bedroom. Another major design element for the interior of this home called the “galley” hallway, features high clerestory windows and creative entrances to two of the spaces. Custom Double Sliding Barn Doors to the office and an oversized entrance with sidelights and a transom window, frame the main entry and draws guests right through to the rear courtyard. The owner’s one-of-a-kind creative craft room and laundry room allow for open projects to rest without cramping a social event in the public spaces. Lastly, the HUGE but unassuming 2,200 sq ft garage provides two tiers and space for a full sized RV, off road vehicles and two daily drivers. This home is an amazing example of balance between on-site toy storage, several entertaining space options and private/quiet time and spaces alike.
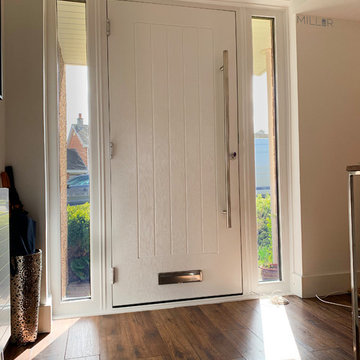
Foto di una porta d'ingresso minimalista con pareti bianche, parquet scuro, una porta singola, una porta grigia e pavimento marrone
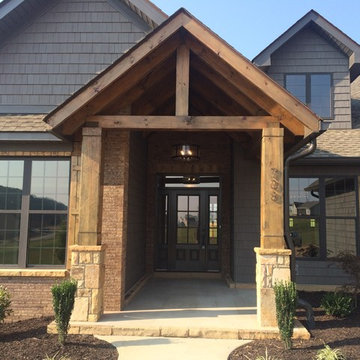
Ispirazione per una grande porta d'ingresso stile americano con pareti grigie, pavimento in cemento, una porta singola e una porta grigia
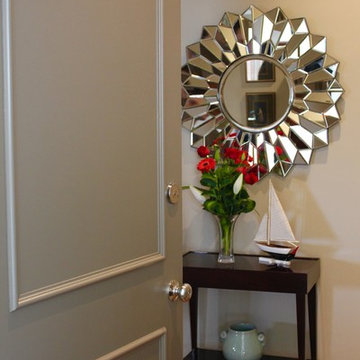
Entry Foyer
Max Love photography
Ispirazione per un piccolo ingresso chic con pavimento in legno massello medio, una porta singola e una porta grigia
Ispirazione per un piccolo ingresso chic con pavimento in legno massello medio, una porta singola e una porta grigia
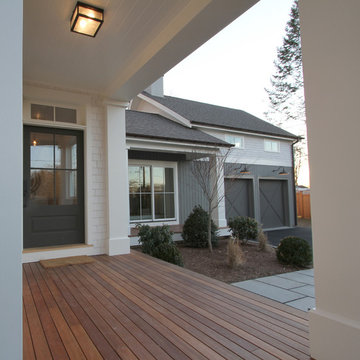
Austin Eterno Photography
Immagine di una grande porta d'ingresso country con pareti bianche, parquet scuro, una porta singola e una porta grigia
Immagine di una grande porta d'ingresso country con pareti bianche, parquet scuro, una porta singola e una porta grigia
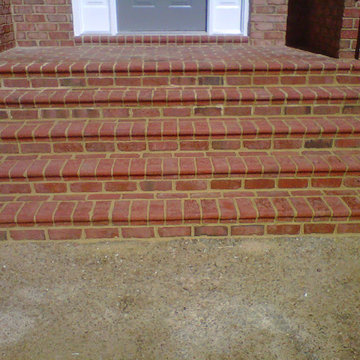
Foto di una piccola porta d'ingresso con pavimento in mattoni, una porta singola e una porta grigia
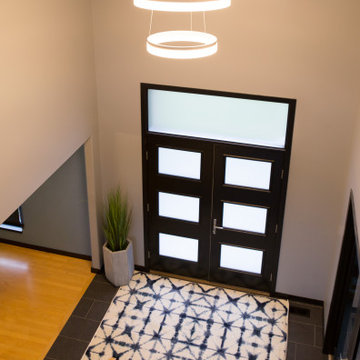
In this Cedar Rapids residence, sophistication meets bold design, seamlessly integrating dynamic accents and a vibrant palette. Every detail is meticulously planned, resulting in a captivating space that serves as a modern haven for the entire family.
The entryway is enhanced with a stunning blue and white carpet complemented by captivating statement lighting. The carefully curated elements combine to create an inviting and aesthetically pleasing space.
---
Project by Wiles Design Group. Their Cedar Rapids-based design studio serves the entire Midwest, including Iowa City, Dubuque, Davenport, and Waterloo, as well as North Missouri and St. Louis.
For more about Wiles Design Group, see here: https://wilesdesigngroup.com/
To learn more about this project, see here: https://wilesdesigngroup.com/cedar-rapids-dramatic-family-home-design
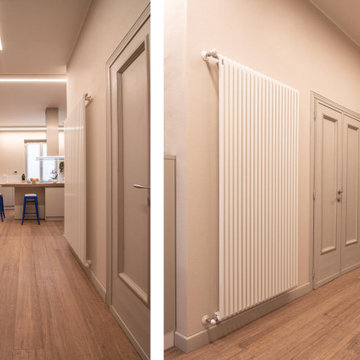
Vista dell'ingresso al piano primo, Il vecchio portoncino d'ingresso è stato dipinto di grigio direttamente dalla padrona di casa. Il grande ingresso è stato attrezzato con capienti colonne della cucina come fosse un prolungamento della stessa vista la grande quantità di spazio.
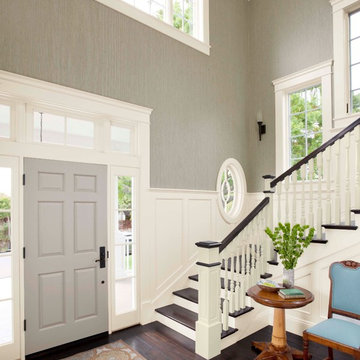
If you take inspiration from the natural world, opt for trend-defying calm neutrals. You may not realize how much range you can find—the spectrum runs from warm, earthy browns to cool, contemporary white.
655 Foto di ingressi e corridoi marroni con una porta grigia
1