1.635 Foto di ingressi e corridoi rustici con pavimento in legno massello medio
Filtra anche per:
Budget
Ordina per:Popolari oggi
1 - 20 di 1.635 foto

The owners of this home came to us with a plan to build a new high-performance home that physically and aesthetically fit on an infill lot in an old well-established neighborhood in Bellingham. The Craftsman exterior detailing, Scandinavian exterior color palette, and timber details help it blend into the older neighborhood. At the same time the clean modern interior allowed their artistic details and displayed artwork take center stage.
We started working with the owners and the design team in the later stages of design, sharing our expertise with high-performance building strategies, custom timber details, and construction cost planning. Our team then seamlessly rolled into the construction phase of the project, working with the owners and Michelle, the interior designer until the home was complete.
The owners can hardly believe the way it all came together to create a bright, comfortable, and friendly space that highlights their applied details and favorite pieces of art.
Photography by Radley Muller Photography
Design by Deborah Todd Building Design Services
Interior Design by Spiral Studios
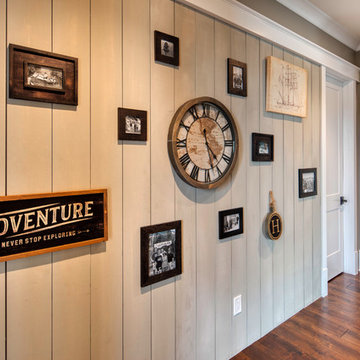
This house features an open concept floor plan, with expansive windows that truly capture the 180-degree lake views. The classic design elements, such as white cabinets, neutral paint colors, and natural wood tones, help make this house feel bright and welcoming year round.

Ispirazione per un piccolo ingresso o corridoio rustico con pareti beige, pavimento in legno massello medio e pavimento marrone
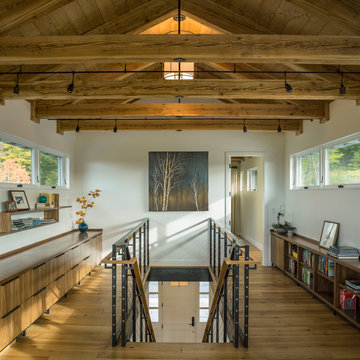
Idee per un ingresso o corridoio rustico con pareti bianche e pavimento in legno massello medio
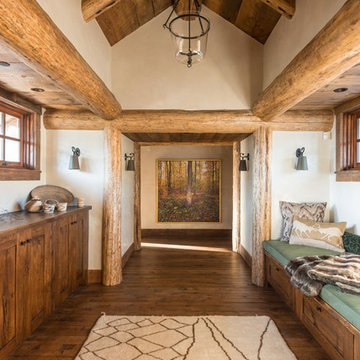
Foto di un ingresso o corridoio stile rurale con pareti bianche e pavimento in legno massello medio
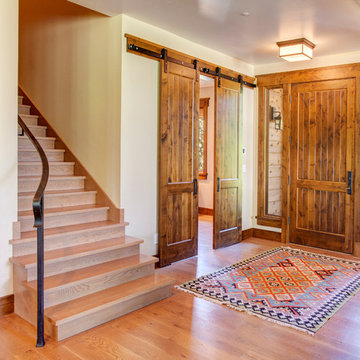
Esempio di un ingresso rustico con pavimento in legno massello medio, una porta singola, una porta in legno bruno e pareti bianche

Idee per un ingresso con anticamera rustico con pareti beige e pavimento in legno massello medio

Crown Point Builders, Inc. | Décor by Pottery Barn at Evergreen Walk | Photography by Wicked Awesome 3D | Bathroom and Kitchen Design by Amy Michaud, Brownstone Designs
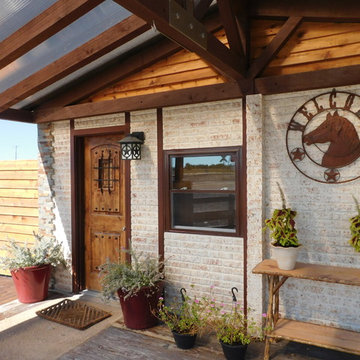
Immagine di una porta d'ingresso rustica di medie dimensioni con pareti bianche, pavimento in legno massello medio, una porta singola e una porta in legno bruno
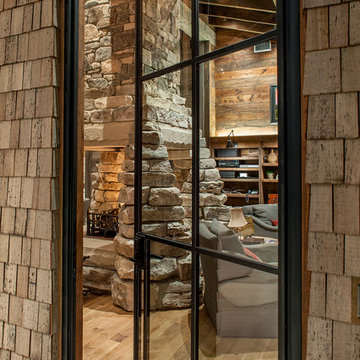
Rehme Steel Windows & Doors
Don B. McDonald, Architect
TMD Builders
Thomas McConnell Photography
Ispirazione per un ingresso o corridoio stile rurale con pavimento in legno massello medio, una porta singola e una porta in metallo
Ispirazione per un ingresso o corridoio stile rurale con pavimento in legno massello medio, una porta singola e una porta in metallo
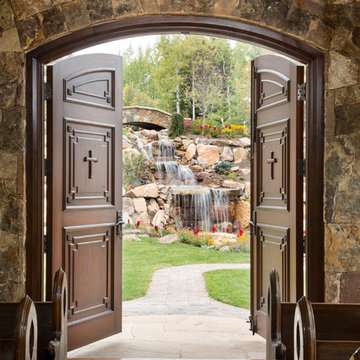
Kimberly Gavin Photography
Ispirazione per un ingresso o corridoio rustico di medie dimensioni con pavimento in legno massello medio, una porta a due ante e una porta in legno scuro
Ispirazione per un ingresso o corridoio rustico di medie dimensioni con pavimento in legno massello medio, una porta a due ante e una porta in legno scuro
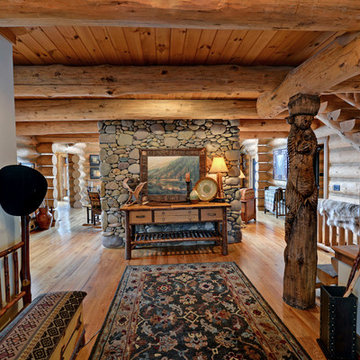
Stuart Wade, Envision Web
Ispirazione per un ingresso o corridoio rustico con pareti bianche e pavimento in legno massello medio
Ispirazione per un ingresso o corridoio rustico con pareti bianche e pavimento in legno massello medio
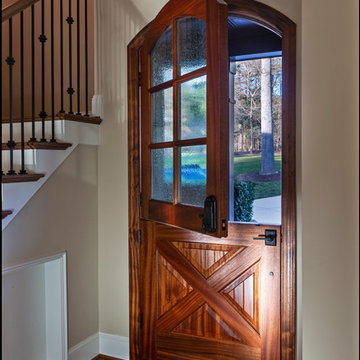
Jim Schmid
Esempio di una porta d'ingresso stile rurale con pavimento in legno massello medio, una porta olandese, una porta in legno bruno e pavimento marrone
Esempio di una porta d'ingresso stile rurale con pavimento in legno massello medio, una porta olandese, una porta in legno bruno e pavimento marrone
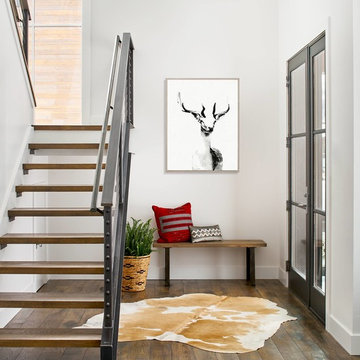
Mountain modern entry, rustic wood floors, steel handrails, open staircase. Photos by David Patterson Photography
Ispirazione per un ingresso rustico con pareti bianche, pavimento in legno massello medio, una porta singola e una porta in vetro
Ispirazione per un ingresso rustico con pareti bianche, pavimento in legno massello medio, una porta singola e una porta in vetro
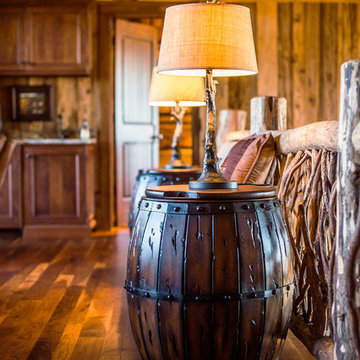
A stunning mountain retreat, this custom legacy home was designed by MossCreek to feature antique, reclaimed, and historic materials while also providing the family a lodge and gathering place for years to come. Natural stone, antique timbers, bark siding, rusty metal roofing, twig stair rails, antique hardwood floors, and custom metal work are all design elements that work together to create an elegant, yet rustic mountain luxury home.
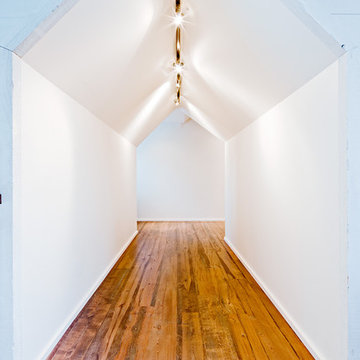
Builder: Jordyn Developments
Photography: Peter A. Sellar / www.photoklik.com
Idee per un ingresso o corridoio stile rurale con pareti bianche e pavimento in legno massello medio
Idee per un ingresso o corridoio stile rurale con pareti bianche e pavimento in legno massello medio
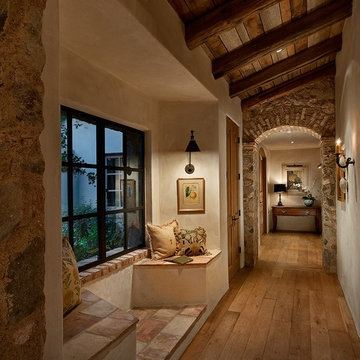
Ispirazione per un ingresso o corridoio stile rurale con pareti beige, pavimento in legno massello medio e pavimento marrone

J. Weiland Photography-
Breathtaking Beauty and Luxurious Relaxation awaits in this Massive and Fabulous Mountain Retreat. The unparalleled Architectural Degree, Design & Style are credited to the Designer/Architect, Mr. Raymond W. Smith, https://www.facebook.com/Raymond-W-Smith-Residential-Designer-Inc-311235978898996/, the Interior Designs to Marina Semprevivo, and are an extent of the Home Owners Dreams and Lavish Good Tastes. Sitting atop a mountain side in the desirable gated-community of The Cliffs at Walnut Cove, https://cliffsliving.com/the-cliffs-at-walnut-cove, this Skytop Beauty reaches into the Sky and Invites the Stars to Shine upon it. Spanning over 6,000 SF, this Magnificent Estate is Graced with Soaring Ceilings, Stone Fireplace and Wall-to-Wall Windows in the Two-Story Great Room and provides a Haven for gazing at South Asheville’s view from multiple vantage points. Coffered ceilings, Intricate Stonework and Extensive Interior Stained Woodwork throughout adds Dimension to every Space. Multiple Outdoor Private Bedroom Balconies, Decks and Patios provide Residents and Guests with desired Spaciousness and Privacy similar to that of the Biltmore Estate, http://www.biltmore.com/visit. The Lovely Kitchen inspires Joy with High-End Custom Cabinetry and a Gorgeous Contrast of Colors. The Striking Beauty and Richness are created by the Stunning Dark-Colored Island Cabinetry, Light-Colored Perimeter Cabinetry, Refrigerator Door Panels, Exquisite Granite, Multiple Leveled Island and a Fun, Colorful Backsplash. The Vintage Bathroom creates Nostalgia with a Cast Iron Ball & Claw-Feet Slipper Tub, Old-Fashioned High Tank & Pull Toilet and Brick Herringbone Floor. Garden Tubs with Granite Surround and Custom Tile provide Peaceful Relaxation. Waterfall Trickles and Running Streams softly resound from the Outdoor Water Feature while the bench in the Landscape Garden calls you to sit down and relax a while.
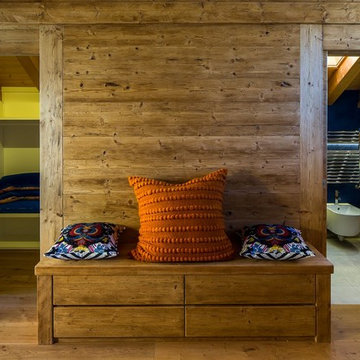
MASSIMO CRIVELLARI
Ispirazione per un ingresso o corridoio rustico di medie dimensioni con pavimento in legno massello medio
Ispirazione per un ingresso o corridoio rustico di medie dimensioni con pavimento in legno massello medio
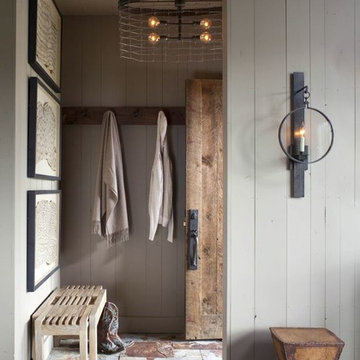
Ispirazione per un ingresso o corridoio rustico con una porta singola, una porta in legno bruno e pavimento in legno massello medio
1.635 Foto di ingressi e corridoi rustici con pavimento in legno massello medio
1