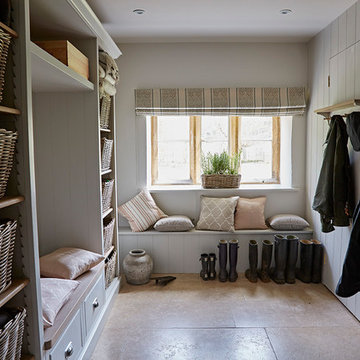831 Foto di ingressi e corridoi country con pavimento beige
Filtra anche per:
Budget
Ordina per:Popolari oggi
1 - 20 di 831 foto

Entry Foyer
Foto di un ingresso country di medie dimensioni con pareti bianche, pavimento in legno massello medio, una porta singola, una porta in vetro, pavimento beige e pareti in perlinato
Foto di un ingresso country di medie dimensioni con pareti bianche, pavimento in legno massello medio, una porta singola, una porta in vetro, pavimento beige e pareti in perlinato

Ellen McDermott
Immagine di un ingresso o corridoio country di medie dimensioni con pareti verdi, una porta singola, una porta bianca e pavimento beige
Immagine di un ingresso o corridoio country di medie dimensioni con pareti verdi, una porta singola, una porta bianca e pavimento beige

Nestled into a hillside, this timber-framed family home enjoys uninterrupted views out across the countryside of the North Downs. A newly built property, it is an elegant fusion of traditional crafts and materials with contemporary design.
Our clients had a vision for a modern sustainable house with practical yet beautiful interiors, a home with character that quietly celebrates the details. For example, where uniformity might have prevailed, over 1000 handmade pegs were used in the construction of the timber frame.
The building consists of three interlinked structures enclosed by a flint wall. The house takes inspiration from the local vernacular, with flint, black timber, clay tiles and roof pitches referencing the historic buildings in the area.
The structure was manufactured offsite using highly insulated preassembled panels sourced from sustainably managed forests. Once assembled onsite, walls were finished with natural clay plaster for a calming indoor living environment.
Timber is a constant presence throughout the house. At the heart of the building is a green oak timber-framed barn that creates a warm and inviting hub that seamlessly connects the living, kitchen and ancillary spaces. Daylight filters through the intricate timber framework, softly illuminating the clay plaster walls.
Along the south-facing wall floor-to-ceiling glass panels provide sweeping views of the landscape and open on to the terrace.
A second barn-like volume staggered half a level below the main living area is home to additional living space, a study, gym and the bedrooms.
The house was designed to be entirely off-grid for short periods if required, with the inclusion of Tesla powerpack batteries. Alongside underfloor heating throughout, a mechanical heat recovery system, LED lighting and home automation, the house is highly insulated, is zero VOC and plastic use was minimised on the project.
Outside, a rainwater harvesting system irrigates the garden and fields and woodland below the house have been rewilded.

Foto di un grande ingresso con anticamera country con pareti bianche, parquet chiaro e pavimento beige
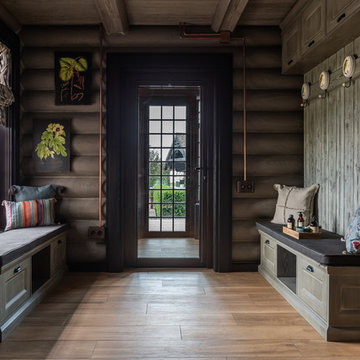
Immagine di un grande ingresso con anticamera country con pareti grigie, una porta singola, una porta in vetro, pavimento beige e pavimento in legno massello medio

Ispirazione per un ingresso country di medie dimensioni con pareti bianche, parquet chiaro, una porta singola, una porta in vetro e pavimento beige
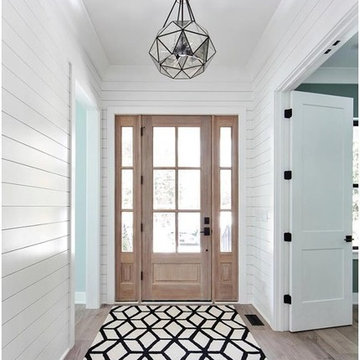
Foto di un ingresso country di medie dimensioni con pareti bianche, parquet chiaro, una porta in legno chiaro e pavimento beige
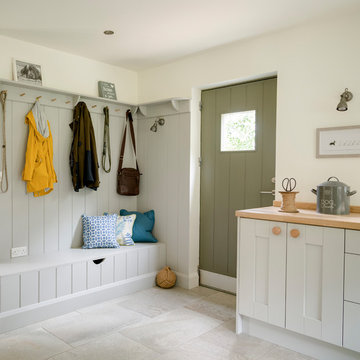
Foto di un ingresso con anticamera country con pareti bianche, una porta singola, una porta verde e pavimento beige

Modern Farmhouse foyer welcomes you with just enough artifacts and accessories. Beautiful fall leaves from the surrounding ground add vibrant color of the harvest season to the foyer.

Alterations to an idyllic Cotswold Cottage in Gloucestershire. The works included complete internal refurbishment, together with an entirely new panelled Dining Room, a small oak framed bay window extension to the Kitchen and a new Boot Room / Utility extension.
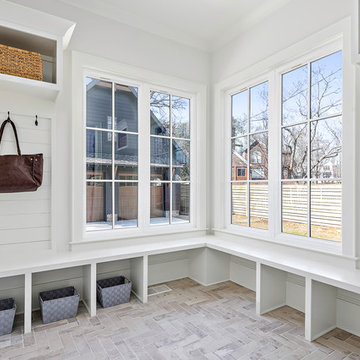
Idee per un ingresso con anticamera country di medie dimensioni con pareti beige, pavimento in mattoni e pavimento beige

Lantern on landing
Idee per un ingresso o corridoio country con pareti grigie, moquette, pavimento beige e travi a vista
Idee per un ingresso o corridoio country con pareti grigie, moquette, pavimento beige e travi a vista

This stylish boot room provided structure and organisation for our client’s outdoor gear.
A floor to ceiling fitted cupboard is easy on the eye and tones seamlessly with the beautiful flagstone floor in this beautiful boot room. This cupboard conceals out of season bulky coats and shoes when they are not in daily use. We used the full height of the space with a floor to ceiling bespoke cupboard, which maximised the storage space and provided a streamlined look.
The ‘grab and go’ style of open shelving and coat hooks means that you can easily access the things you need to go outdoors whilst keeping clutter to a minimum.
The boots room’s built-in bench leaves plenty of space for essential wellington boots to be stowed underneath whilst providing ample seating to enable changing of footwear in comfort.
The plentiful coat hooks allow space for coats, hats, bags and dog leads, and baskets can be placed on the overhead shelving to hide other essentials. The pegs allow coats to dry out properly after a wet walk.
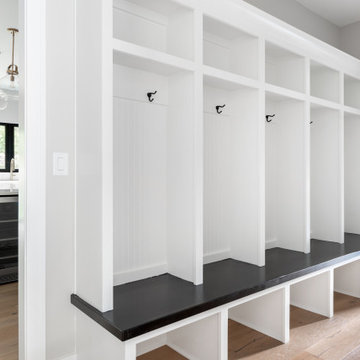
Mudroom with enough space for the entire family; 5 lockers for plenty of storage.
Foto di un grande ingresso con anticamera country con pareti grigie, parquet chiaro e pavimento beige
Foto di un grande ingresso con anticamera country con pareti grigie, parquet chiaro e pavimento beige
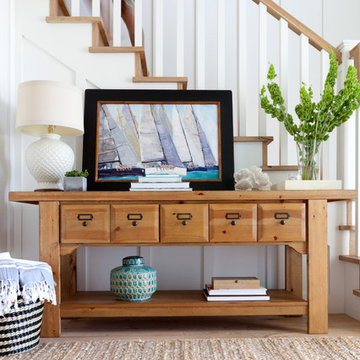
Amy Bartlam Photography
Immagine di un ingresso o corridoio country con pareti bianche, parquet chiaro e pavimento beige
Immagine di un ingresso o corridoio country con pareti bianche, parquet chiaro e pavimento beige
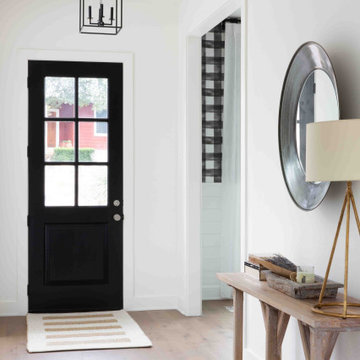
Immagine di un corridoio country di medie dimensioni con pareti bianche, pavimento in legno massello medio, una porta singola, una porta nera e pavimento beige

Today’s basements are much more than dark, dingy spaces or rec rooms of years ago. Because homeowners are spending more time in them, basements have evolved into lower-levels with distinctive spaces, complete with stone and marble fireplaces, sitting areas, coffee and wine bars, home theaters, over sized guest suites and bathrooms that rival some of the most luxurious resort accommodations.
Gracing the lakeshore of Lake Beulah, this homes lower-level presents a beautiful opening to the deck and offers dynamic lake views. To take advantage of the home’s placement, the homeowner wanted to enhance the lower-level and provide a more rustic feel to match the home’s main level, while making the space more functional for boating equipment and easy access to the pier and lakefront.
Jeff Auberger designed a seating area to transform into a theater room with a touch of a button. A hidden screen descends from the ceiling, offering a perfect place to relax after a day on the lake. Our team worked with a local company that supplies reclaimed barn board to add to the decor and finish off the new space. Using salvaged wood from a corn crib located in nearby Delavan, Jeff designed a charming area near the patio door that features two closets behind sliding barn doors and a bench nestled between the closets, providing an ideal spot to hang wet towels and store flip flops after a day of boating. The reclaimed barn board was also incorporated into built-in shelving alongside the fireplace and an accent wall in the updated kitchenette.
Lastly the children in this home are fans of the Harry Potter book series, so naturally, there was a Harry Potter themed cupboard under the stairs created. This cozy reading nook features Hogwartz banners and wizarding wands that would amaze any fan of the book series.
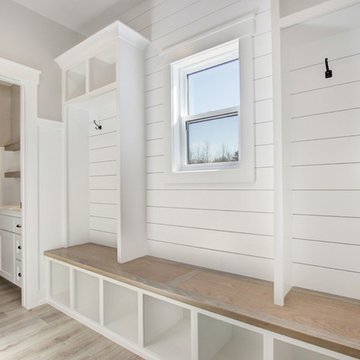
Foto di un grande ingresso con anticamera country con pareti bianche, parquet chiaro e pavimento beige
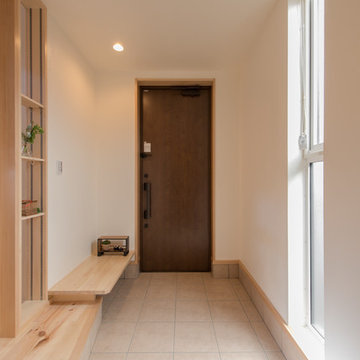
Foto di un corridoio country con pareti bianche, una porta singola, una porta in legno scuro e pavimento beige
831 Foto di ingressi e corridoi country con pavimento beige
1
