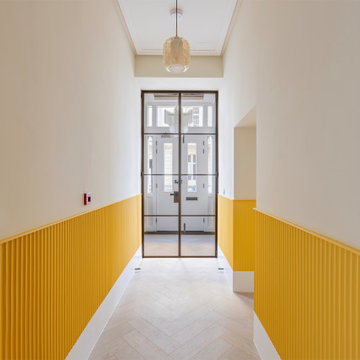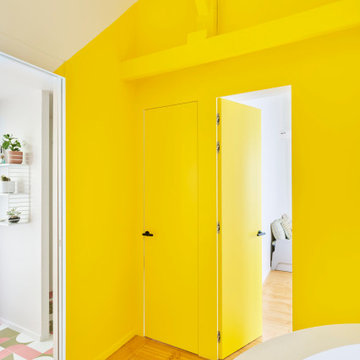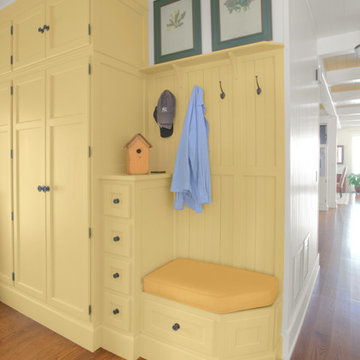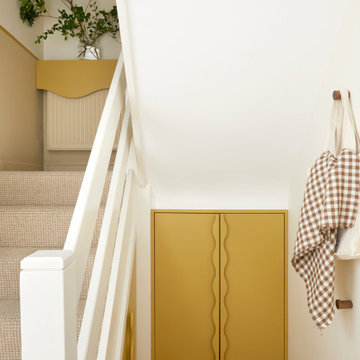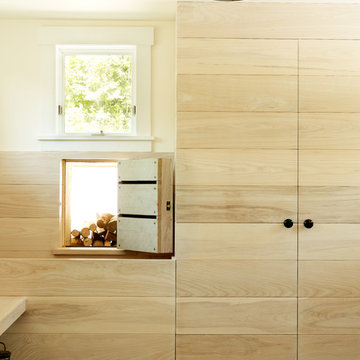6.661 Foto di ingressi e corridoi gialli

Immagine di un ingresso o corridoio con pareti gialle, parquet scuro e pavimento marrone

Idee per un ingresso o corridoio classico con pareti grigie, una porta singola, una porta nera, pavimento multicolore e boiserie

Ispirazione per un ingresso con anticamera tradizionale con pareti bianche, pavimento in cemento e pavimento grigio

Idee per un ingresso minimal con pareti verdi, una porta a due ante, una porta gialla, pavimento bianco e carta da parati
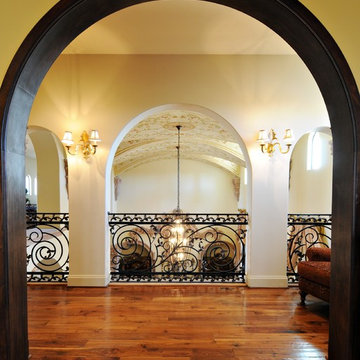
Immagine di un grande ingresso o corridoio mediterraneo con pareti gialle, parquet scuro e pavimento marrone

Esempio di un ingresso design di medie dimensioni con pareti gialle, pavimento in granito e pavimento grigio

Foyer. The Sater Design Collection's luxury, farmhouse home plan "Manchester" (Plan #7080). saterdesign.com
Ispirazione per un ingresso country di medie dimensioni con pareti gialle, pavimento in ardesia, una porta a due ante e una porta in legno scuro
Ispirazione per un ingresso country di medie dimensioni con pareti gialle, pavimento in ardesia, una porta a due ante e una porta in legno scuro
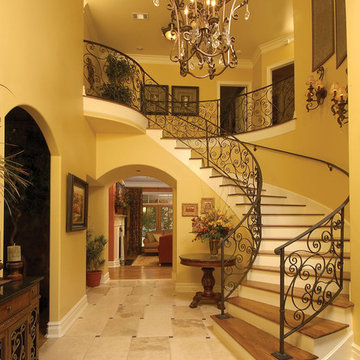
Photo courtesy of Larry Belk Designs and can be found on houseplansandmore.com
Foto di un ingresso o corridoio mediterraneo
Foto di un ingresso o corridoio mediterraneo

Foto di una porta d'ingresso minimal di medie dimensioni con pavimento in cemento, pareti bianche, una porta singola, una porta in vetro e pavimento grigio

Foto di un ingresso o corridoio design con pareti blu, parquet chiaro e pavimento marrone
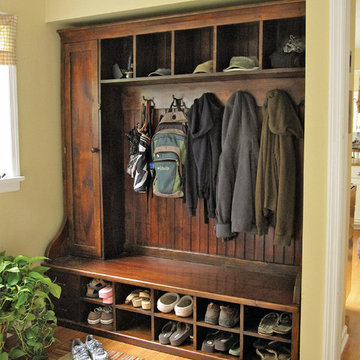
This is a custom mudroom rack made of New England Barnwood. It is not built in and is a freestanding piece of furniture. There are shelves behind the door and 2 removable tool boxes on the bottom left. It can me made to order in any size and finish. It can be made of old wood and new wood by Country Willow, Bedford Hills, NY - 914-241-7000 - www.countrywillow.com

Mudrooms are practical entryway spaces that serve as a buffer between the outdoors and the main living areas of a home. Typically located near the front or back door, mudrooms are designed to keep the mess of the outside world at bay.
These spaces often feature built-in storage for coats, shoes, and accessories, helping to maintain a tidy and organized home. Durable flooring materials, such as tile or easy-to-clean surfaces, are common in mudrooms to withstand dirt and moisture.
Additionally, mudrooms may include benches or cubbies for convenient seating and storage of bags or backpacks. With hooks for hanging outerwear and perhaps a small sink for quick cleanups, mudrooms efficiently balance functionality with the demands of an active household, providing an essential transitional space in the home.
We collaborated with the interior designer on several designs before making this shoe storage cabinet. A busy Beacon Hill Family needs a place to land when they enter from the street. The narrow entry hall only has about 9" left once the door is opened and it needed to fit under the doorknob as well.
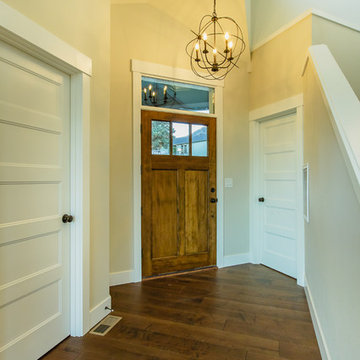
Jennifer Gulizia
Foto di una piccola porta d'ingresso stile americano con pareti beige, parquet scuro, una porta singola, una porta in legno bruno e pavimento marrone
Foto di una piccola porta d'ingresso stile americano con pareti beige, parquet scuro, una porta singola, una porta in legno bruno e pavimento marrone
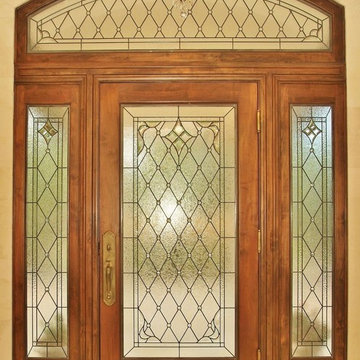
It's very common for homes in Denver to be built with large windows in the entryway or front of the home. The windows look elegant and allow for plenty of natural sunlight to fill the interior space. However, as these homeowners found, the large windows allowed strangers to see straight into the home. These stained glass sidelights and transom prevent outsiders from looking into the foyer while still allowing plenty of sunlight to brighten the room.
6.661 Foto di ingressi e corridoi gialli
1
