8.075 Foto di ingressi e corridoi contemporanei con pavimento in legno massello medio
Filtra anche per:
Budget
Ordina per:Popolari oggi
1 - 20 di 8.075 foto
1 di 3

copper mango
Ispirazione per una porta d'ingresso minimal con pavimento in legno massello medio, una porta singola e una porta in vetro
Ispirazione per una porta d'ingresso minimal con pavimento in legno massello medio, una porta singola e una porta in vetro

As a conceptual urban infill project, the Wexley is designed for a narrow lot in the center of a city block. The 26’x48’ floor plan is divided into thirds from front to back and from left to right. In plan, the left third is reserved for circulation spaces and is reflected in elevation by a monolithic block wall in three shades of gray. Punching through this block wall, in three distinct parts, are the main levels windows for the stair tower, bathroom, and patio. The right two-thirds of the main level are reserved for the living room, kitchen, and dining room. At 16’ long, front to back, these three rooms align perfectly with the three-part block wall façade. It’s this interplay between plan and elevation that creates cohesion between each façade, no matter where it’s viewed. Given that this project would have neighbors on either side, great care was taken in crafting desirable vistas for the living, dining, and master bedroom. Upstairs, with a view to the street, the master bedroom has a pair of closets and a skillfully planned bathroom complete with soaker tub and separate tiled shower. Main level cabinetry and built-ins serve as dividing elements between rooms and framing elements for views outside.
Architect: Visbeen Architects
Builder: J. Peterson Homes
Photographer: Ashley Avila Photography

In the Entry, we added the same electrified glass into a custom built front door for this home. This new double door now is clear when our homeowner wants to see out and frosted when he doesn't! Design/Remodel by Hatfield Builders & Remodelers | Photography by Versatile Imaging
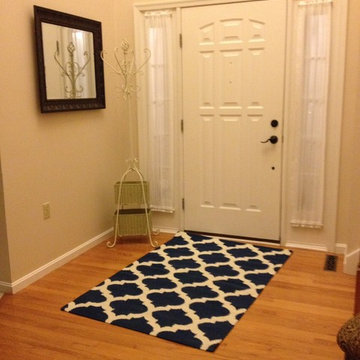
Ispirazione per una piccola porta d'ingresso minimal con pareti beige, pavimento in legno massello medio, una porta singola e una porta bianca

Immagine di un piccolo ingresso design con pareti bianche, pavimento in legno massello medio, una porta singola, una porta bianca e pavimento marrone

Idee per un ingresso o corridoio minimal di medie dimensioni con pareti grigie e pavimento in legno massello medio

Прихожая с большим зеркалом и встроенным шкафом для одежды.
Ispirazione per una porta d'ingresso minimal di medie dimensioni con pareti bianche, pavimento in legno massello medio, una porta singola, una porta marrone e pavimento beige
Ispirazione per una porta d'ingresso minimal di medie dimensioni con pareti bianche, pavimento in legno massello medio, una porta singola, una porta marrone e pavimento beige
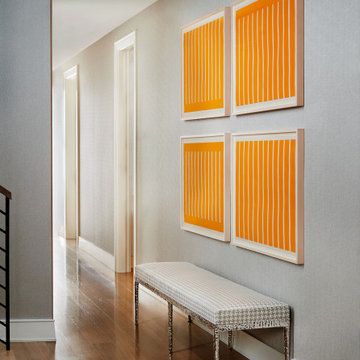
Our San Francisco studio added a bright palette, striking artwork, and thoughtful decor throughout this gorgeous home to create a warm, welcoming haven. We added cozy, comfortable furnishings and plenty of seating in the living room for family get-togethers. The bedroom was designed to create a soft, soothing appeal with a neutral beige theme, natural textures, and beautiful artwork. In the bathroom, the freestanding bathtub creates an attractive focal point, making it a space for relaxation and rejuvenation. We also designed a lovely sauna – a luxurious addition to the home. In the large kitchen, we added stylish countertops, pendant lights, and stylish chairs, making it a great space to hang out.
---
Project designed by ballonSTUDIO. They discreetly tend to the interior design needs of their high-net-worth individuals in the greater Bay Area and to their second home locations.
For more about ballonSTUDIO, see here: https://www.ballonstudio.com/
To learn more about this project, see here: https://www.ballonstudio.com/filbertstreet

Esempio di un ingresso minimal di medie dimensioni con pareti rosse, pavimento in legno massello medio, una porta singola, una porta rossa e pavimento marrone

Foto di un ingresso con anticamera contemporaneo con pavimento in legno massello medio e pavimento marrone

Foto di un grande ingresso design con pareti bianche, pavimento in legno massello medio, una porta a due ante, una porta bianca e pavimento marrone

passaggio dalla zona giorno alla zona notte
Esempio di un ingresso o corridoio minimal di medie dimensioni con pareti grigie e pavimento in legno massello medio
Esempio di un ingresso o corridoio minimal di medie dimensioni con pareti grigie e pavimento in legno massello medio
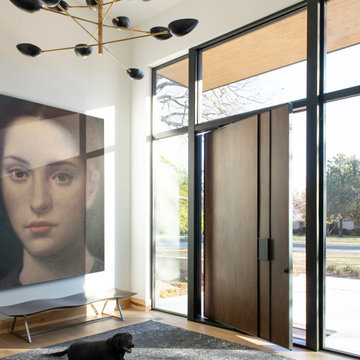
Ispirazione per un grande ingresso contemporaneo con pareti bianche, pavimento in legno massello medio, una porta a pivot, una porta in legno scuro e pavimento marrone
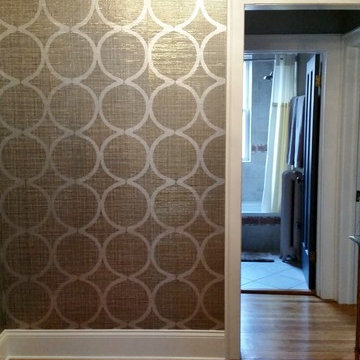
gray ceiling in foyer, metallic blue and silver grass cloth with gold crystal flush mount light
Idee per un piccolo ingresso design con pareti con effetto metallico e pavimento in legno massello medio
Idee per un piccolo ingresso design con pareti con effetto metallico e pavimento in legno massello medio
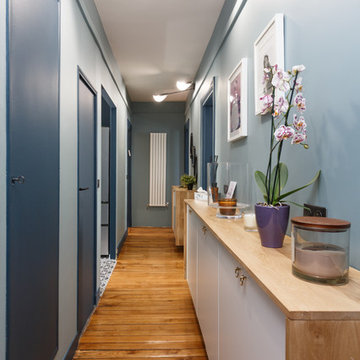
Foto di un ingresso o corridoio minimal con pareti blu, pavimento in legno massello medio e pavimento beige
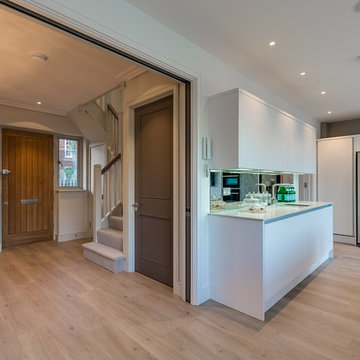
Entrance hall with pocket doors through to large kitchen diner.
Idee per un corridoio contemporaneo di medie dimensioni con pavimento in legno massello medio, una porta singola e una porta in legno bruno
Idee per un corridoio contemporaneo di medie dimensioni con pavimento in legno massello medio, una porta singola e una porta in legno bruno
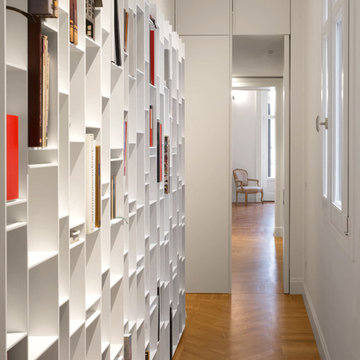
Immagine di un ingresso o corridoio design di medie dimensioni con pareti bianche e pavimento in legno massello medio

Idee per un ingresso o corridoio contemporaneo di medie dimensioni con pareti bianche, pavimento in legno massello medio e pavimento marrone
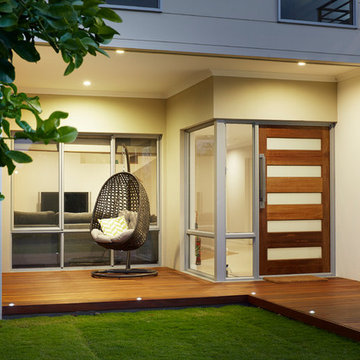
Esempio di un ingresso o corridoio design con pareti beige, pavimento in legno massello medio, una porta singola e una porta in legno bruno
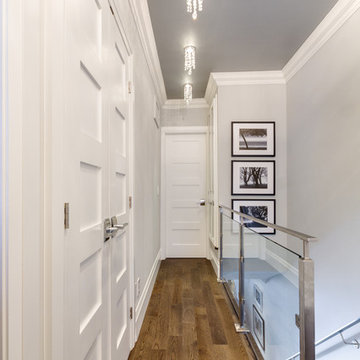
This narrow hallway feels more open with the new glass railing. A dark ceiling and decorative lighting create visual interest.
Foto di un piccolo ingresso o corridoio contemporaneo con pareti grigie e pavimento in legno massello medio
Foto di un piccolo ingresso o corridoio contemporaneo con pareti grigie e pavimento in legno massello medio
8.075 Foto di ingressi e corridoi contemporanei con pavimento in legno massello medio
1