2.375 Foto di ingressi e corridoi con una porta singola e una porta grigia
Filtra anche per:
Budget
Ordina per:Popolari oggi
1 - 20 di 2.375 foto
1 di 3

Esempio di un corridoio stile rurale con pareti beige, una porta singola e una porta grigia

Free ebook, Creating the Ideal Kitchen. DOWNLOAD NOW
We went with a minimalist, clean, industrial look that feels light, bright and airy. The island is a dark charcoal with cool undertones that coordinates with the cabinetry and transom work in both the neighboring mudroom and breakfast area. White subway tile, quartz countertops, white enamel pendants and gold fixtures complete the update. The ends of the island are shiplap material that is also used on the fireplace in the next room.
In the new mudroom, we used a fun porcelain tile on the floor to get a pop of pattern, and walnut accents add some warmth. Each child has their own cubby, and there is a spot for shoes below a long bench. Open shelving with spots for baskets provides additional storage for the room.
Designed by: Susan Klimala, CKBD
Photography by: LOMA Studios
For more information on kitchen and bath design ideas go to: www.kitchenstudio-ge.com
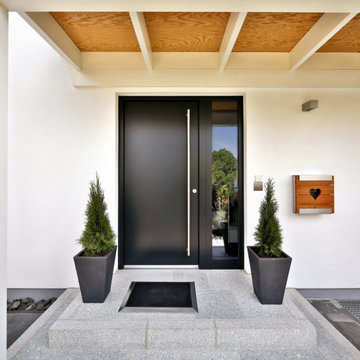
Ein typisches Regnauer Vitalhaus zum Wohlfühlen. Bei kompakter Größe bietet es Platz für die Familie mit zwei Kindern.
Über Treppe und Diele im OG sind die Etagen getrennt und verbunden zugleich.
Viel Glas in bodentiefen Fenstern lässt den Lebensraum innen und außen zu einem Ganzen verschmelzen.
Dabei zeigt es seine Seele aus Holz. In den Dachuntersichten der offenen Räume im OG, punktuell an der Fassade und bei stimmigen Anbauteilen wie Terrasse mit Pergola.

Immagine di una porta d'ingresso design con pareti grigie, pavimento in gres porcellanato, una porta singola, una porta grigia, pavimento grigio, soffitto in legno e pareti in legno

This side entry is most-used in this busy family home with 4 kids, lots of visitors and a big dog . Re-arranging the space to include an open center Mudroom area, with elbow room for all, was the key. Kids' PR on the left, walk-in pantry next to the Kitchen, and a double door coat closet add to the functional storage.
Space planning and cabinetry: Jennifer Howard, JWH
Cabinet Installation: JWH Construction Management
Photography: Tim Lenz.

Foto di un piccolo ingresso chic con pareti grigie, pavimento in marmo, una porta singola, una porta grigia e pavimento bianco
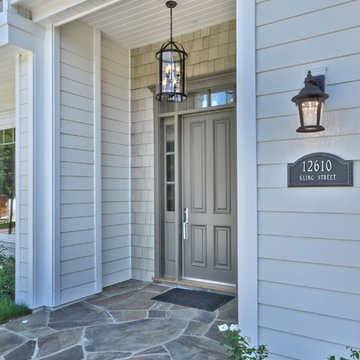
Foto di una porta d'ingresso chic di medie dimensioni con pareti grigie, una porta singola e una porta grigia
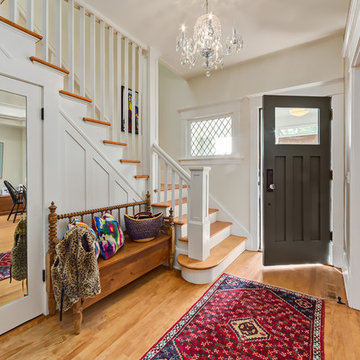
This entryway was completely transformed, from original dark stained railing, spindles, casings and baseboards, to a fresh white finish, making for a bright and inviting entryway. A fabulous shaker bench with spiral spindles and the multicoloured rug really hold the room together.
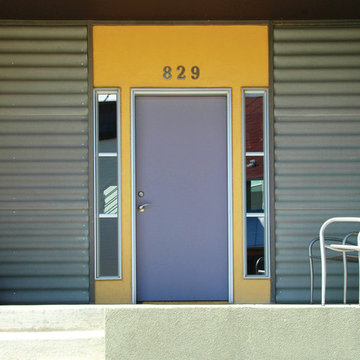
These courtyard duplexes stretch vertically with public spaces on the main level, private spaces on the second, and a third-story perch for reading & dreaming accessed by a spiral staircase. They also live larger by opening the entire kitchen / dining wall to an expansive deck and private courtyard. Embedded in an eclectically modern New Urbanist neighborhood, the exterior features bright colors and a patchwork of complimentary materials.
Photos: Maggie Flickinger

Immagine di una porta d'ingresso design di medie dimensioni con pareti grigie, pavimento in gres porcellanato, una porta singola, una porta grigia e pavimento nero
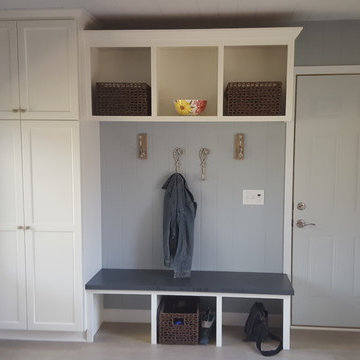
Immagine di un ingresso con anticamera shabby-chic style di medie dimensioni con pareti grigie, pavimento in vinile, una porta singola e una porta grigia
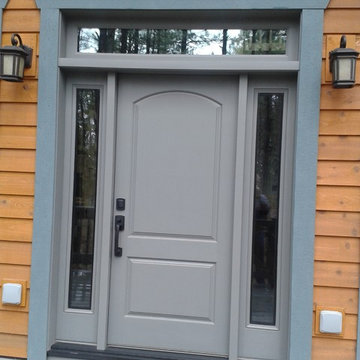
Foto di una piccola porta d'ingresso stile rurale con una porta singola e una porta grigia
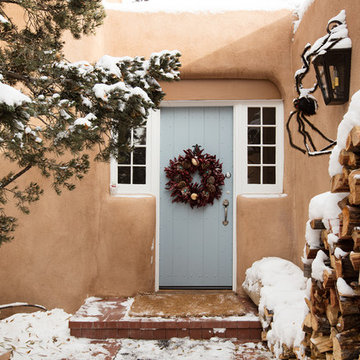
Kate Russell
Idee per un ingresso o corridoio american style con una porta singola e una porta grigia
Idee per un ingresso o corridoio american style con una porta singola e una porta grigia
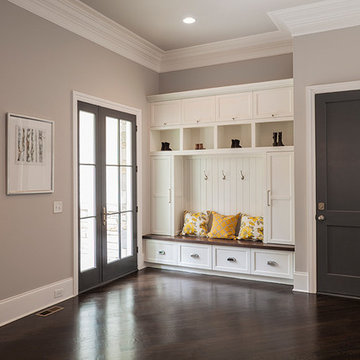
Esempio di un grande ingresso con anticamera chic con pareti grigie, parquet scuro, una porta singola e una porta grigia
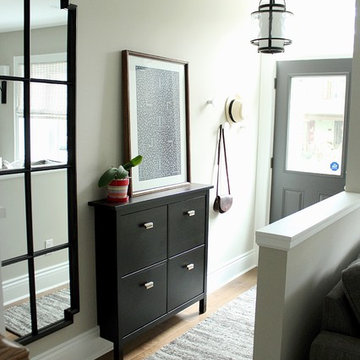
KMSalter Design
Idee per un piccolo ingresso o corridoio classico con pareti grigie, pavimento in legno massello medio, una porta singola e una porta grigia
Idee per un piccolo ingresso o corridoio classico con pareti grigie, pavimento in legno massello medio, una porta singola e una porta grigia
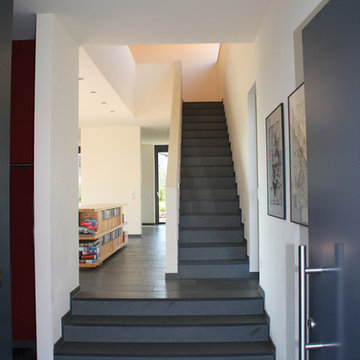
Esempio di un ingresso design di medie dimensioni con pareti bianche, pavimento in pietra calcarea, una porta singola e una porta grigia

Esempio di un grande ingresso con anticamera industriale con pareti beige, pavimento con piastrelle in ceramica, una porta singola, una porta grigia e pavimento grigio

Isle of Wight interior designers, Hampton style, coastal property full refurbishment project.
www.wooldridgeinteriors.co.uk
Foto di un corridoio costiero di medie dimensioni con pareti grigie, pavimento in laminato, una porta singola, una porta grigia, pavimento grigio e boiserie
Foto di un corridoio costiero di medie dimensioni con pareti grigie, pavimento in laminato, una porta singola, una porta grigia, pavimento grigio e boiserie
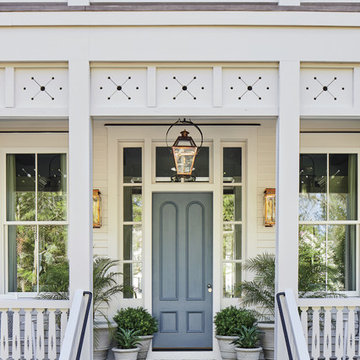
Photo credit: Laurey W. Glenn/Southern Living
Idee per un ingresso o corridoio stile marino con una porta singola e una porta grigia
Idee per un ingresso o corridoio stile marino con una porta singola e una porta grigia
2.375 Foto di ingressi e corridoi con una porta singola e una porta grigia
1
