3.206 Foto di ingressi e corridoi con pavimento in legno massello medio
Filtra anche per:
Budget
Ordina per:Popolari oggi
1 - 20 di 3.206 foto
1 di 3

Front door is a pair of 36" x 96" x 2 1/4" DSA Master Crafted Door with 3-point locking mechanism, (6) divided lites, and (1) raised panel at lower part of the doors in knotty alder. Photo by Mike Kaskel
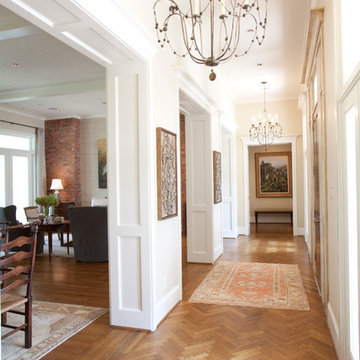
Julie Soefer
Ispirazione per un grande ingresso o corridoio classico con pareti bianche e pavimento in legno massello medio
Ispirazione per un grande ingresso o corridoio classico con pareti bianche e pavimento in legno massello medio

This Beautiful Country Farmhouse rests upon 5 acres among the most incredible large Oak Trees and Rolling Meadows in all of Asheville, North Carolina. Heart-beats relax to resting rates and warm, cozy feelings surplus when your eyes lay on this astounding masterpiece. The long paver driveway invites with meticulously landscaped grass, flowers and shrubs. Romantic Window Boxes accentuate high quality finishes of handsomely stained woodwork and trim with beautifully painted Hardy Wood Siding. Your gaze enhances as you saunter over an elegant walkway and approach the stately front-entry double doors. Warm welcomes and good times are happening inside this home with an enormous Open Concept Floor Plan. High Ceilings with a Large, Classic Brick Fireplace and stained Timber Beams and Columns adjoin the Stunning Kitchen with Gorgeous Cabinets, Leathered Finished Island and Luxurious Light Fixtures. There is an exquisite Butlers Pantry just off the kitchen with multiple shelving for crystal and dishware and the large windows provide natural light and views to enjoy. Another fireplace and sitting area are adjacent to the kitchen. The large Master Bath boasts His & Hers Marble Vanity’s and connects to the spacious Master Closet with built-in seating and an island to accommodate attire. Upstairs are three guest bedrooms with views overlooking the country side. Quiet bliss awaits in this loving nest amiss the sweet hills of North Carolina.

Idee per un ingresso country con pareti bianche, pavimento in legno massello medio, una porta a due ante, una porta in legno bruno e pavimento marrone

Immagine di un grande ingresso o corridoio rustico con pareti grigie e pavimento in legno massello medio
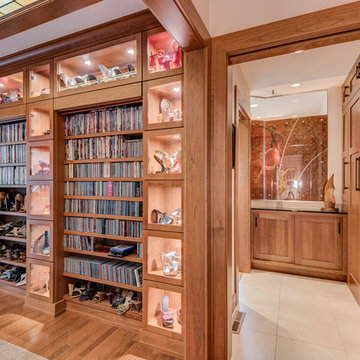
This hallway is in the middle of the house and connects the entryway with the family room. All the display nooks are lighted with LED's and the shelves in the upper areas are adjustable and angled down to allow better viewing. The open shelves can be closed off with the pull down doors. The ceiling features a custom made back lit stained glass panel. To the right is a sneak peek into the guest bath.
#house #glasses #custommade #backlit #stainedglass #features #connect #light #led #entryway #viewing #doors #ceiling #displays #panels #angle #stain #lighted #closed #hallway #shelves
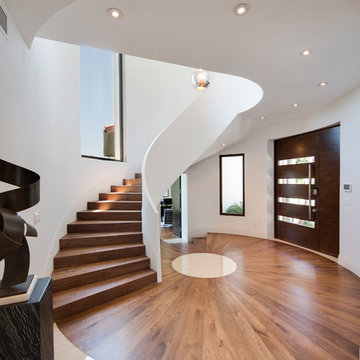
Contemporary entry with floating, curved staircase.
7" Engineered Walnut, slightly rustic with a Satin Clear Coat
Porcelain tile with wood grain
4" canned recessed lights
#buildboswell
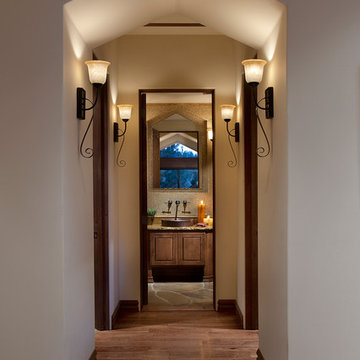
This homage to prairie style architecture located at The Rim Golf Club in Payson, Arizona was designed for owner/builder/landscaper Tom Beck.
This home appears literally fastened to the site by way of both careful design as well as a lichen-loving organic material palatte. Forged from a weathering steel roof (aka Cor-Ten), hand-formed cedar beams, laser cut steel fasteners, and a rugged stacked stone veneer base, this home is the ideal northern Arizona getaway.
Expansive covered terraces offer views of the Tom Weiskopf and Jay Morrish designed golf course, the largest stand of Ponderosa Pines in the US, as well as the majestic Mogollon Rim and Stewart Mountains, making this an ideal place to beat the heat of the Valley of the Sun.
Designing a personal dwelling for a builder is always an honor for us. Thanks, Tom, for the opportunity to share your vision.
Project Details | Northern Exposure, The Rim – Payson, AZ
Architect: C.P. Drewett, AIA, NCARB, Drewett Works, Scottsdale, AZ
Builder: Thomas Beck, LTD, Scottsdale, AZ
Photographer: Dino Tonn, Scottsdale, AZ
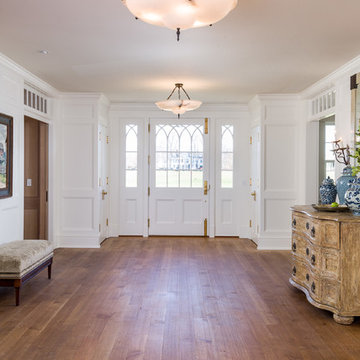
Photographed by Karol Steczkowski
Foto di una porta d'ingresso costiera di medie dimensioni con pareti bianche, una porta singola, una porta bianca, pavimento in legno massello medio e pavimento marrone
Foto di una porta d'ingresso costiera di medie dimensioni con pareti bianche, una porta singola, una porta bianca, pavimento in legno massello medio e pavimento marrone
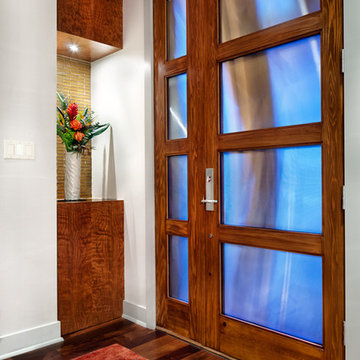
Design: Mark Lind
Project Management: Jon Strain
Photography: Paul Finkel, 2012
Glass and cypress front door.
Ispirazione per un ingresso o corridoio design con pareti bianche, pavimento in legno massello medio e una porta singola
Ispirazione per un ingresso o corridoio design con pareti bianche, pavimento in legno massello medio e una porta singola
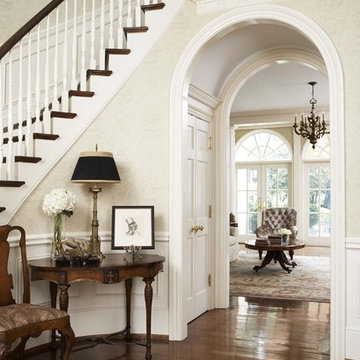
This home in the exclusive Mt. Vere Estates is among the most beautiful in Greenville. The extraordinary grounds and gardens complement the equally exceptional interiors of the home. Stunning yet comfortable, every aspect of the home invites and impresses. Classic, understated elegance at its best.
Materials of Note:
Custom Wood paneling; Bacharach Crystal Chandelier in Dining Room; Brick Flooring in Kitchen; Faux Treatments throughout Home
Rachael Boling Photography

Photographer: Tom Crane
Ispirazione per un grande ingresso o corridoio tradizionale con pareti blu e pavimento in legno massello medio
Ispirazione per un grande ingresso o corridoio tradizionale con pareti blu e pavimento in legno massello medio

Foto di un ingresso stile americano con pavimento in legno massello medio, pareti grigie, una porta singola e una porta in legno scuro

Esempio di un grande ingresso country con pareti grigie, pavimento in legno massello medio, una porta a due ante, una porta in legno scuro, pavimento marrone e pannellatura

Entry Foyer
Foto di un ingresso country di medie dimensioni con pareti bianche, pavimento in legno massello medio, una porta singola, una porta in vetro, pavimento beige e pareti in perlinato
Foto di un ingresso country di medie dimensioni con pareti bianche, pavimento in legno massello medio, una porta singola, una porta in vetro, pavimento beige e pareti in perlinato

The goal for this Point Loma home was to transform it from the adorable beach bungalow it already was by expanding its footprint and giving it distinctive Craftsman characteristics while achieving a comfortable, modern aesthetic inside that perfectly caters to the active young family who lives here. By extending and reconfiguring the front portion of the home, we were able to not only add significant square footage, but create much needed usable space for a home office and comfortable family living room that flows directly into a large, open plan kitchen and dining area. A custom built-in entertainment center accented with shiplap is the focal point for the living room and the light color of the walls are perfect with the natural light that floods the space, courtesy of strategically placed windows and skylights. The kitchen was redone to feel modern and accommodate the homeowners busy lifestyle and love of entertaining. Beautiful white kitchen cabinetry sets the stage for a large island that packs a pop of color in a gorgeous teal hue. A Sub-Zero classic side by side refrigerator and Jenn-Air cooktop, steam oven, and wall oven provide the power in this kitchen while a white subway tile backsplash in a sophisticated herringbone pattern, gold pulls and stunning pendant lighting add the perfect design details. Another great addition to this project is the use of space to create separate wine and coffee bars on either side of the doorway. A large wine refrigerator is offset by beautiful natural wood floating shelves to store wine glasses and house a healthy Bourbon collection. The coffee bar is the perfect first top in the morning with a coffee maker and floating shelves to store coffee and cups. Luxury Vinyl Plank (LVP) flooring was selected for use throughout the home, offering the warm feel of hardwood, with the benefits of being waterproof and nearly indestructible - two key factors with young kids!
For the exterior of the home, it was important to capture classic Craftsman elements including the post and rock detail, wood siding, eves, and trimming around windows and doors. We think the porch is one of the cutest in San Diego and the custom wood door truly ties the look and feel of this beautiful home together.

The upstairs catwalk overlooks into the two-story great room.
Foto di un grande ingresso o corridoio minimal con pareti bianche, pavimento in legno massello medio e pavimento grigio
Foto di un grande ingresso o corridoio minimal con pareti bianche, pavimento in legno massello medio e pavimento grigio
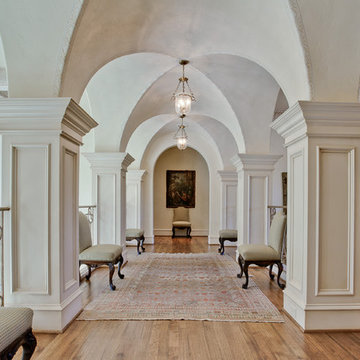
Up Gallery Hall
Esempio di un grande ingresso o corridoio mediterraneo con pareti beige e pavimento in legno massello medio
Esempio di un grande ingresso o corridoio mediterraneo con pareti beige e pavimento in legno massello medio
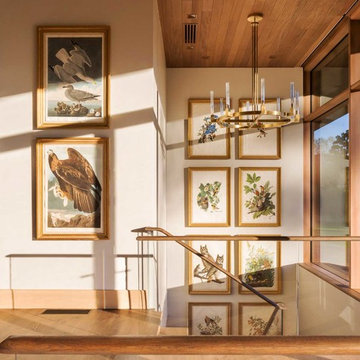
Photo: Durston Saylor
Foto di un grande ingresso stile rurale con pareti bianche, pavimento in legno massello medio, una porta singola e una porta in vetro
Foto di un grande ingresso stile rurale con pareti bianche, pavimento in legno massello medio, una porta singola e una porta in vetro
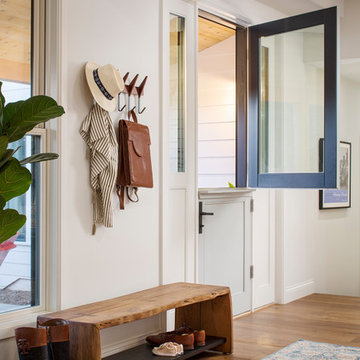
Photo courtesy of Chipper Hatter
Idee per un grande ingresso tradizionale con pareti bianche, pavimento in legno massello medio, una porta olandese, una porta nera e pavimento marrone
Idee per un grande ingresso tradizionale con pareti bianche, pavimento in legno massello medio, una porta olandese, una porta nera e pavimento marrone
3.206 Foto di ingressi e corridoi con pavimento in legno massello medio
1