48.352 Foto di ingressi e corridoi con pavimento in legno massello medio e pavimento in marmo
Filtra anche per:
Budget
Ordina per:Popolari oggi
1 - 20 di 48.352 foto
1 di 3

The Villa Mostaccini, situated on the hills of
Bordighera, is one of the most beautiful and
important villas in Liguria.
Built in 1932 in the characteristic stile of
the late Italian renaissance, it has been
meticulously restored to the highest
standards of design, while maintaining the
original details that distinguish it.
Capoferri substituted all wood windows as
well as their sills and reveals, maintaining the
aspect of traditional windows and blending
perfectly with the historic aesthetics of the villa.
Where possible, certain elements, like for
instance the internal wooden shutters and
the brass handles, have been restored and
refitted rather than substituted.
For the elegant living room with its stunning
view of the sea, Architect Maiga opted for
a large two-leaved pivot window from true
bronze that offers the guests of the villa an
unforgettable experience.
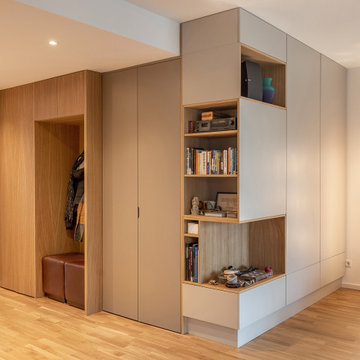
Esempio di un ingresso o corridoio contemporaneo di medie dimensioni con pareti beige e pavimento in legno massello medio

Foto di una porta d'ingresso country con pareti bianche, pavimento in legno massello medio, una porta a due ante, una porta in vetro e pavimento marrone
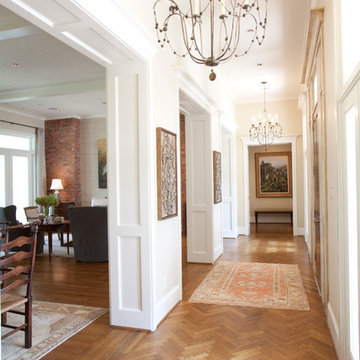
Julie Soefer
Ispirazione per un grande ingresso o corridoio classico con pareti bianche e pavimento in legno massello medio
Ispirazione per un grande ingresso o corridoio classico con pareti bianche e pavimento in legno massello medio

Picture Perfect Home
Esempio di un ingresso con anticamera tradizionale di medie dimensioni con pareti grigie, pavimento in legno massello medio e pavimento nero
Esempio di un ingresso con anticamera tradizionale di medie dimensioni con pareti grigie, pavimento in legno massello medio e pavimento nero

Foto di un ingresso stile americano di medie dimensioni con pareti verdi, pavimento in legno massello medio, una porta singola e una porta in legno bruno

Foyer
Idee per un corridoio classico di medie dimensioni con pareti beige, una porta singola, pavimento in legno massello medio e una porta in legno scuro
Idee per un corridoio classico di medie dimensioni con pareti beige, una porta singola, pavimento in legno massello medio e una porta in legno scuro

Marcell Puzsar, Bright Room Photography
Immagine di una porta d'ingresso country di medie dimensioni con una porta singola, una porta in legno scuro, pavimento beige e pavimento in legno massello medio
Immagine di una porta d'ingresso country di medie dimensioni con una porta singola, una porta in legno scuro, pavimento beige e pavimento in legno massello medio

Esempio di un ingresso con anticamera chic con pareti multicolore, pavimento in legno massello medio, una porta singola, una porta in vetro, pavimento marrone e carta da parati
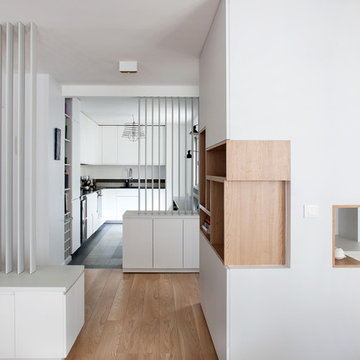
Immagine di un ingresso o corridoio contemporaneo di medie dimensioni con pareti bianche e pavimento in legno massello medio

The original foyer of this 1959 home was dark and cave like. The ceiling could not be raised because of AC equipment above, so the designer decided to "visually open" the space by removing a portion of the wall between the kitchen and the foyer. The team designed and installed a "see through" walnut dividing wall to allow light to spill into the space. A peek into the kitchen through the geometric triangles on the walnut wall provides a "wow" factor for the foyer.

Esempio di un ingresso o corridoio minimal con pareti bianche, pavimento in legno massello medio e pavimento marrone

Ispirazione per un ingresso o corridoio classico con pareti marroni, pavimento in legno massello medio, una porta a pivot, una porta in vetro e pavimento marrone
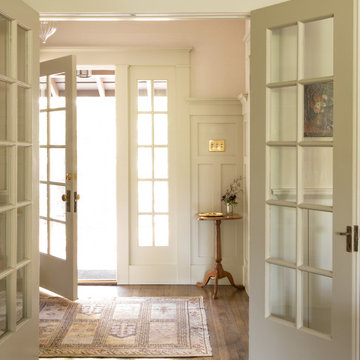
Foto di un ingresso stile americano con pavimento in legno massello medio, una porta bianca e pavimento marrone

This cozy lake cottage skillfully incorporates a number of features that would normally be restricted to a larger home design. A glance of the exterior reveals a simple story and a half gable running the length of the home, enveloping the majority of the interior spaces. To the rear, a pair of gables with copper roofing flanks a covered dining area that connects to a screened porch. Inside, a linear foyer reveals a generous staircase with cascading landing. Further back, a centrally placed kitchen is connected to all of the other main level entertaining spaces through expansive cased openings. A private study serves as the perfect buffer between the homes master suite and living room. Despite its small footprint, the master suite manages to incorporate several closets, built-ins, and adjacent master bath complete with a soaker tub flanked by separate enclosures for shower and water closet. Upstairs, a generous double vanity bathroom is shared by a bunkroom, exercise space, and private bedroom. The bunkroom is configured to provide sleeping accommodations for up to 4 people. The rear facing exercise has great views of the rear yard through a set of windows that overlook the copper roof of the screened porch below.
Builder: DeVries & Onderlinde Builders
Interior Designer: Vision Interiors by Visbeen
Photographer: Ashley Avila Photography

Idee per un ingresso design di medie dimensioni con pareti bianche, pavimento in legno massello medio, una porta singola, una porta bianca e pavimento beige
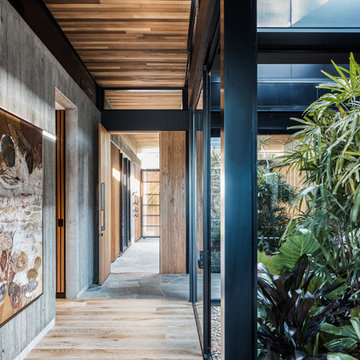
Architecture: Justin Humphrey Architect
Photography: Andy Macpherson
Ispirazione per un ingresso o corridoio minimal con pareti grigie, pavimento in legno massello medio e pavimento marrone
Ispirazione per un ingresso o corridoio minimal con pareti grigie, pavimento in legno massello medio e pavimento marrone

This Beautiful Country Farmhouse rests upon 5 acres among the most incredible large Oak Trees and Rolling Meadows in all of Asheville, North Carolina. Heart-beats relax to resting rates and warm, cozy feelings surplus when your eyes lay on this astounding masterpiece. The long paver driveway invites with meticulously landscaped grass, flowers and shrubs. Romantic Window Boxes accentuate high quality finishes of handsomely stained woodwork and trim with beautifully painted Hardy Wood Siding. Your gaze enhances as you saunter over an elegant walkway and approach the stately front-entry double doors. Warm welcomes and good times are happening inside this home with an enormous Open Concept Floor Plan. High Ceilings with a Large, Classic Brick Fireplace and stained Timber Beams and Columns adjoin the Stunning Kitchen with Gorgeous Cabinets, Leathered Finished Island and Luxurious Light Fixtures. There is an exquisite Butlers Pantry just off the kitchen with multiple shelving for crystal and dishware and the large windows provide natural light and views to enjoy. Another fireplace and sitting area are adjacent to the kitchen. The large Master Bath boasts His & Hers Marble Vanity’s and connects to the spacious Master Closet with built-in seating and an island to accommodate attire. Upstairs are three guest bedrooms with views overlooking the country side. Quiet bliss awaits in this loving nest amiss the sweet hills of North Carolina.

Meghan Bob Photography
Esempio di un ingresso classico di medie dimensioni con pareti grigie, pavimento in legno massello medio, una porta singola, una porta marrone e pavimento marrone
Esempio di un ingresso classico di medie dimensioni con pareti grigie, pavimento in legno massello medio, una porta singola, una porta marrone e pavimento marrone
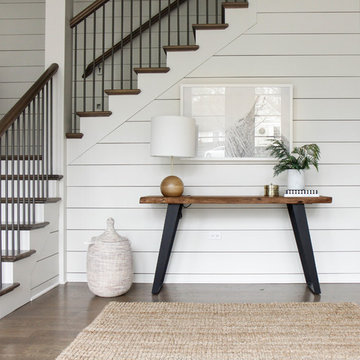
Idee per un ingresso chic di medie dimensioni con pareti bianche, pavimento in legno massello medio e pavimento marrone
48.352 Foto di ingressi e corridoi con pavimento in legno massello medio e pavimento in marmo
1