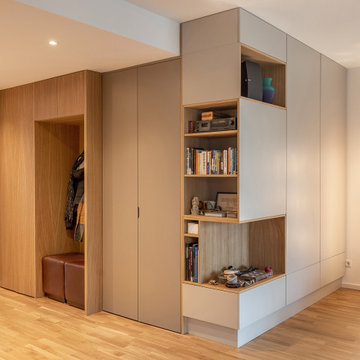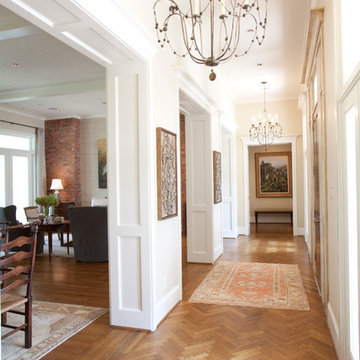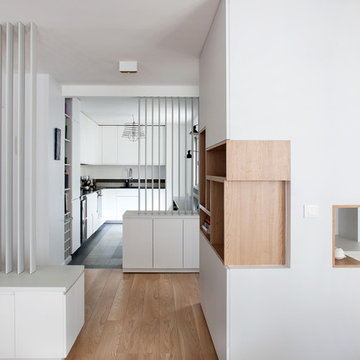56.779 Foto di ingressi e corridoi con pavimento in legno massello medio e pavimento in gres porcellanato
Filtra anche per:
Budget
Ordina per:Popolari oggi
1 - 20 di 56.779 foto
1 di 3

The Villa Mostaccini, situated on the hills of
Bordighera, is one of the most beautiful and
important villas in Liguria.
Built in 1932 in the characteristic stile of
the late Italian renaissance, it has been
meticulously restored to the highest
standards of design, while maintaining the
original details that distinguish it.
Capoferri substituted all wood windows as
well as their sills and reveals, maintaining the
aspect of traditional windows and blending
perfectly with the historic aesthetics of the villa.
Where possible, certain elements, like for
instance the internal wooden shutters and
the brass handles, have been restored and
refitted rather than substituted.
For the elegant living room with its stunning
view of the sea, Architect Maiga opted for
a large two-leaved pivot window from true
bronze that offers the guests of the villa an
unforgettable experience.

Esempio di un ingresso o corridoio contemporaneo di medie dimensioni con pareti beige e pavimento in legno massello medio

Front door is a pair of 36" x 96" x 2 1/4" DSA Master Crafted Door with 3-point locking mechanism, (6) divided lites, and (1) raised panel at lower part of the doors in knotty alder. Photo by Mike Kaskel

Foto di una porta d'ingresso country con pareti bianche, pavimento in legno massello medio, una porta a due ante, una porta in vetro e pavimento marrone

Julie Soefer
Ispirazione per un grande ingresso o corridoio classico con pareti bianche e pavimento in legno massello medio
Ispirazione per un grande ingresso o corridoio classico con pareti bianche e pavimento in legno massello medio

Picture Perfect Home
Esempio di un ingresso con anticamera tradizionale di medie dimensioni con pareti grigie, pavimento in legno massello medio e pavimento nero
Esempio di un ingresso con anticamera tradizionale di medie dimensioni con pareti grigie, pavimento in legno massello medio e pavimento nero

Christian J Anderson Photography
Idee per un ingresso moderno di medie dimensioni con pareti grigie, una porta singola, una porta in legno scuro, pavimento in legno massello medio e pavimento marrone
Idee per un ingresso moderno di medie dimensioni con pareti grigie, una porta singola, una porta in legno scuro, pavimento in legno massello medio e pavimento marrone

Foto di un ingresso stile americano di medie dimensioni con pareti verdi, pavimento in legno massello medio, una porta singola e una porta in legno bruno

Foyer
Idee per un corridoio classico di medie dimensioni con pareti beige, una porta singola, pavimento in legno massello medio e una porta in legno scuro
Idee per un corridoio classico di medie dimensioni con pareti beige, una porta singola, pavimento in legno massello medio e una porta in legno scuro

Marcell Puzsar, Bright Room Photography
Immagine di una porta d'ingresso country di medie dimensioni con una porta singola, una porta in legno scuro, pavimento beige e pavimento in legno massello medio
Immagine di una porta d'ingresso country di medie dimensioni con una porta singola, una porta in legno scuro, pavimento beige e pavimento in legno massello medio

Esempio di un ingresso con anticamera chic con pareti multicolore, pavimento in legno massello medio, una porta singola, una porta in vetro, pavimento marrone e carta da parati

Esempio di un ingresso con anticamera chic di medie dimensioni con pareti bianche, pavimento in legno massello medio e pavimento marrone

Free ebook, Creating the Ideal Kitchen. DOWNLOAD NOW
We went with a minimalist, clean, industrial look that feels light, bright and airy. The island is a dark charcoal with cool undertones that coordinates with the cabinetry and transom work in both the neighboring mudroom and breakfast area. White subway tile, quartz countertops, white enamel pendants and gold fixtures complete the update. The ends of the island are shiplap material that is also used on the fireplace in the next room.
In the new mudroom, we used a fun porcelain tile on the floor to get a pop of pattern, and walnut accents add some warmth. Each child has their own cubby, and there is a spot for shoes below a long bench. Open shelving with spots for baskets provides additional storage for the room.
Designed by: Susan Klimala, CKBD
Photography by: LOMA Studios
For more information on kitchen and bath design ideas go to: www.kitchenstudio-ge.com

Immagine di un ingresso o corridoio contemporaneo di medie dimensioni con pareti bianche e pavimento in legno massello medio

The room that gets talked about the most is the mudroom. With two active teenagers and a busy lifestyle, organization is key. Every member of the family has his or her own spot and can easily find his or her outerwear, shoes, or athletic equipment. Having the custom made oak bench makes changing foot gear easier. The porcelain tile is easy to maintain.
Photo by Bill Cartledge

Idee per un ingresso con anticamera costiero con pareti bianche e pavimento in gres porcellanato

Modern laundry room and mudroom with natural elements. Casual yet refined, with fresh and eclectic accents. Natural wood, tile flooring, custom cabinetry.

The original foyer of this 1959 home was dark and cave like. The ceiling could not be raised because of AC equipment above, so the designer decided to "visually open" the space by removing a portion of the wall between the kitchen and the foyer. The team designed and installed a "see through" walnut dividing wall to allow light to spill into the space. A peek into the kitchen through the geometric triangles on the walnut wall provides a "wow" factor for the foyer.

Photography: Alyssa Lee Photography
Idee per un ingresso con anticamera chic di medie dimensioni con pareti beige e pavimento in gres porcellanato
Idee per un ingresso con anticamera chic di medie dimensioni con pareti beige e pavimento in gres porcellanato

Esempio di un ingresso o corridoio minimal con pareti bianche, pavimento in legno massello medio e pavimento marrone
56.779 Foto di ingressi e corridoi con pavimento in legno massello medio e pavimento in gres porcellanato
1