587 Foto di ingressi e corridoi con pavimento in legno massello medio e pavimento grigio
Filtra anche per:
Budget
Ordina per:Popolari oggi
1 - 20 di 587 foto

Photography by Picture Perfect House
Ispirazione per un ampio ingresso chic con pareti grigie, pavimento in legno massello medio, una porta singola, una porta bianca, pavimento grigio e soffitto a volta
Ispirazione per un ampio ingresso chic con pareti grigie, pavimento in legno massello medio, una porta singola, una porta bianca, pavimento grigio e soffitto a volta

The pencil thin stacked stone cladding the entry wall extends to the outdoors. A spectacular LED modern chandelier by Avenue Lighting creates a dramatic focal point.

A modern Marvin front door welcomes you into this entry space complete with a bench and cubby to allow guests a place to rest and store their items before coming into the home. Just beyond is the Powder Bath with a refreshing wallpaper, blue cabinet and vessel sink.

This Milford French country home’s 2,500 sq. ft. basement transformation is just as extraordinary as it is warm and inviting. The M.J. Whelan design team, along with our clients, left no details out. This luxury basement is a beautiful blend of modern and rustic materials. A unique tray ceiling with a hardwood inset defines the space of the full bar. Brookhaven maple custom cabinets with a dark bistro finish and Cambria quartz countertops were used along with state of the art appliances. A brick backsplash and vintage pendant lights with new LED Edison bulbs add beautiful drama. The entertainment area features a custom built-in entertainment center designed specifically to our client’s wishes. It houses a large flat screen TV, lots of storage, display shelves and speakers hidden by speaker fabric. LED accent lighting was strategically installed to highlight this beautiful space. The entertaining area is open to the billiards room, featuring a another beautiful brick accent wall with a direct vent fireplace. The old ugly steel columns were beautifully disguised with raised panel moldings and were used to create and define the different spaces, even a hallway. The exercise room and game space are open to each other and features glass all around to keep it open to the rest of the lower level. Another brick accent wall was used in the game area with hardwood flooring while the exercise room has rubber flooring. The design also includes a rear foyer coming in from the back yard with cubbies and a custom barn door to separate that entry. A playroom and a dining area were also included in this fabulous luxurious family retreat. Stunning Provenza engineered hardwood in a weathered wire brushed combined with textured Fabrica carpet was used throughout most of the basement floor which is heated hydronically. Tile was used in the entry and the new bathroom. The details are endless! Our client’s selections of beautiful furnishings complete this luxurious finished basement. Photography by Jeff Garland Photography

This gorgeous lake home sits right on the water's edge. It features a harmonious blend of rustic and and modern elements, including a rough-sawn pine floor, gray stained cabinetry, and accents of shiplap and tongue and groove throughout.
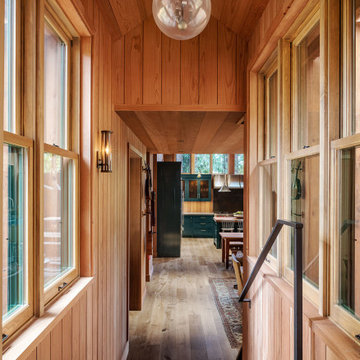
Immagine di un ingresso o corridoio rustico di medie dimensioni con pareti beige, pavimento in legno massello medio e pavimento grigio
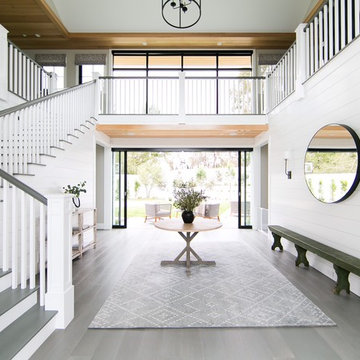
Idee per un ingresso classico di medie dimensioni con pareti bianche, pavimento grigio e pavimento in legno massello medio
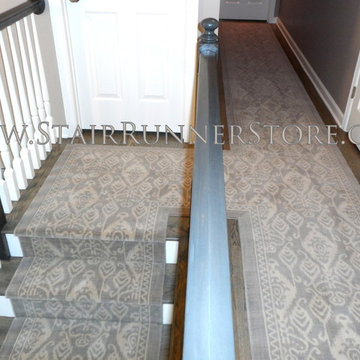
NEW! Istanbul Stair Runners. This new collection of Wool Axminster woven stair runners feature the much sought after Ikat pattern. Up to date while at home in any setting from contemporary and transitional to a modern take on traditional decor.
To see the all of the very current colors available in the Istanbul Stair Runner Collection, please visit our site: https://www.stairrunnerstore.com/eurasia-stair-runners/
The installation seen in these photos features a custom stair runner landing and entirely custom hallway fabrication and installation completed by John of The Stair Runner Store, Oxford, CT. https://www.stairrunnerstore.com/

Idee per un corridoio stile marinaro di medie dimensioni con pareti bianche, pavimento in legno massello medio, una porta singola e pavimento grigio

Entering this downtown Denver loft, three layered cowhide rugs create a perfectly organic shape and set the foundation for two cognac leather arm chairs. A 13' panel of Silver Eucalyptus (EKD) supports a commissioned painting ("Smoke")
Bottom line, it’s a pretty amazing first impression!
Without showing you the before photos of this condo, it’s hard to imagine the transformation that took place in just 6 short months.
The client wanted a hip, modern vibe to her new home and reached out to San Diego Interior Designer, Rebecca Robeson. Rebecca had a vision for what could be. Rebecca created a 3D model to convey the possibilities… and they were off to the races.
The design races that is.
Rebecca’s 3D model captured the heart of her new client and the project took off.
With only 6 short months to completely gut and transform the space, it was essential Robeson Design connect with the right people in Denver. Rebecca searched HOUZZ for Denver General Contractors.
Ryan Coats of Earthwood Custom Remodeling lead a team of highly qualified sub-contractors throughout the project and over the finish line.
The project was completed on time and the homeowner is thrilled...
Rocky Mountain Hardware
Exquisite Kitchen Design
Rugs - Aja Rugs, LaJolla
Painting – Liz Jardain
Photos by Ryan Garvin Photography
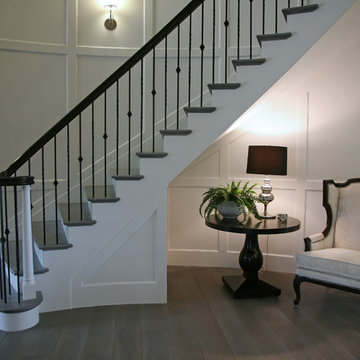
The rounded staircase and paneled wall in the foyer hall is outstanding! With a recessed furnishing niche the massive space becomes cozy! Metal ballusters and the ebony stained handrail carry your eye to the second floor bedrooms. Wide plank gray floors keep the space young.
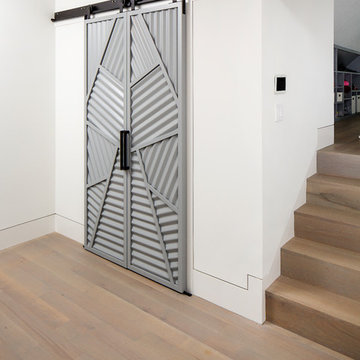
Matthew Scott Photographer Inc.
Idee per un grande ingresso o corridoio minimal con pareti bianche, pavimento in legno massello medio e pavimento grigio
Idee per un grande ingresso o corridoio minimal con pareti bianche, pavimento in legno massello medio e pavimento grigio
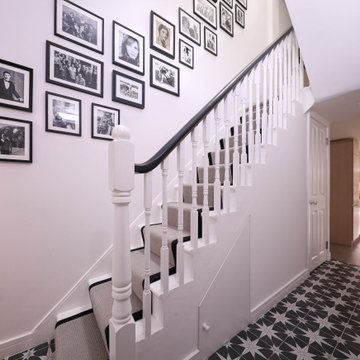
Ispirazione per un piccolo ingresso o corridoio design con pareti bianche, pavimento in legno massello medio e pavimento grigio

Jonathan Edwards Media
Idee per un grande ingresso o corridoio costiero con pareti blu, pavimento in legno massello medio e pavimento grigio
Idee per un grande ingresso o corridoio costiero con pareti blu, pavimento in legno massello medio e pavimento grigio
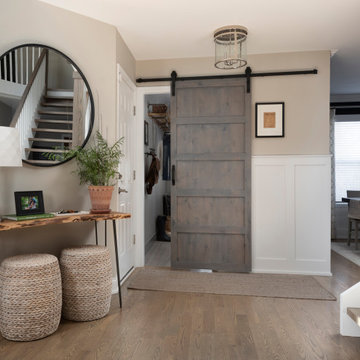
Photography by Picture Perfect House
Idee per un ingresso chic di medie dimensioni con pareti grigie, pavimento in legno massello medio, pavimento grigio e pannellatura
Idee per un ingresso chic di medie dimensioni con pareti grigie, pavimento in legno massello medio, pavimento grigio e pannellatura
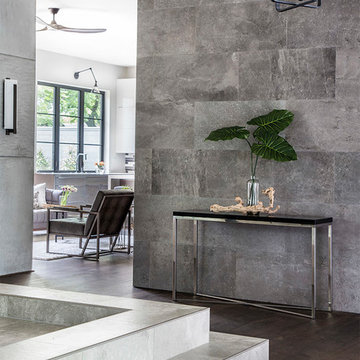
Foto di un'ampia porta d'ingresso chic con pareti bianche, pavimento in legno massello medio, una porta singola, una porta nera e pavimento grigio
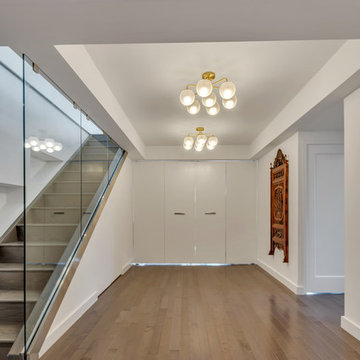
Immagine di un ingresso o corridoio minimalista di medie dimensioni con pareti grigie, pavimento in legno massello medio e pavimento grigio
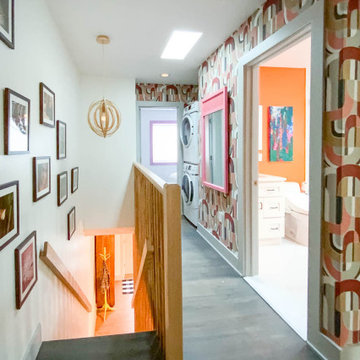
Mid century modern hallway and staircase with colorful wallpaper.
Immagine di un piccolo ingresso o corridoio moderno con pareti multicolore, pavimento in legno massello medio, pavimento grigio e carta da parati
Immagine di un piccolo ingresso o corridoio moderno con pareti multicolore, pavimento in legno massello medio, pavimento grigio e carta da parati
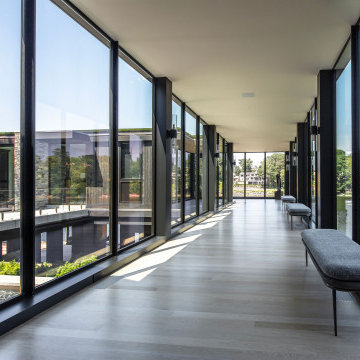
Idee per un ingresso o corridoio design con pavimento in legno massello medio e pavimento grigio
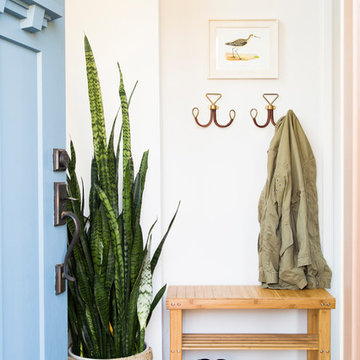
Esempio di una porta d'ingresso stile marinaro con pareti bianche, pavimento in legno massello medio, una porta singola, una porta blu e pavimento grigio
587 Foto di ingressi e corridoi con pavimento in legno massello medio e pavimento grigio
1