176 Foto di ingressi e corridoi con pareti rosse e pavimento in legno massello medio
Filtra anche per:
Budget
Ordina per:Popolari oggi
1 - 20 di 176 foto
1 di 3

Esempio di un ingresso minimal di medie dimensioni con pareti rosse, pavimento in legno massello medio, una porta singola, una porta rossa e pavimento marrone
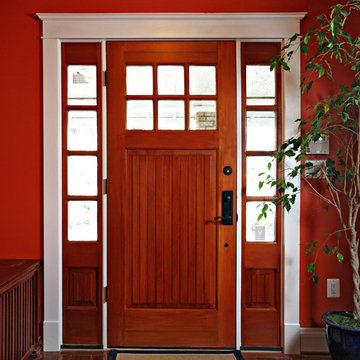
Entry door and powder room as part of Chevy Chase Washington DC bungalow renovation.
Foto di una porta d'ingresso tradizionale di medie dimensioni con pareti rosse, una porta singola, una porta in legno bruno e pavimento in legno massello medio
Foto di una porta d'ingresso tradizionale di medie dimensioni con pareti rosse, una porta singola, una porta in legno bruno e pavimento in legno massello medio
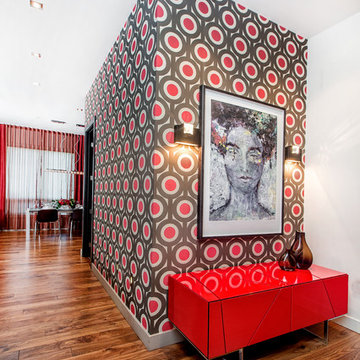
Custom Wallpaper, designed by Etienne Grossi, Commissioned artwork by Etienne Grossi from Shantam Interiors.
Immagine di un grande ingresso minimal con pavimento in legno massello medio, pareti rosse e pavimento marrone
Immagine di un grande ingresso minimal con pavimento in legno massello medio, pareti rosse e pavimento marrone
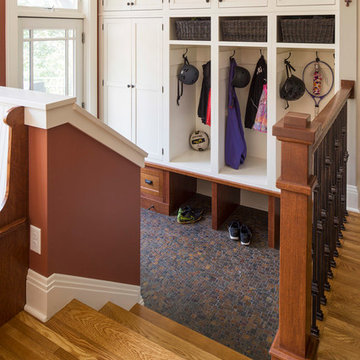
Ispirazione per un ingresso con anticamera chic di medie dimensioni con pareti rosse, pavimento in legno massello medio, una porta singola e una porta bianca
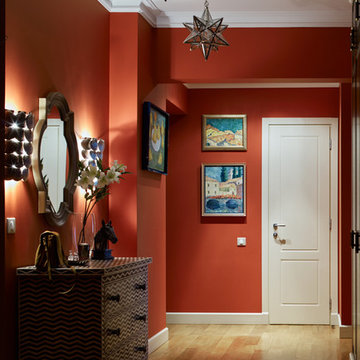
Idee per un ingresso o corridoio chic con pareti rosse e pavimento in legno massello medio
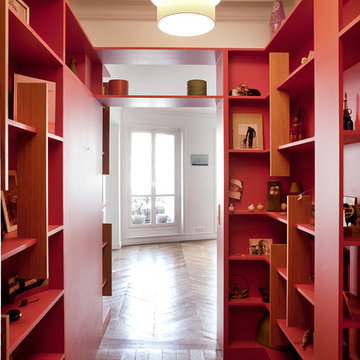
Foto di un ingresso o corridoio minimal di medie dimensioni con pareti rosse e pavimento in legno massello medio
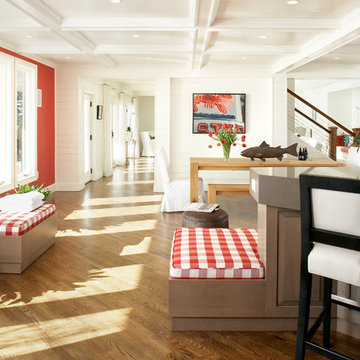
Foto di un grande ingresso o corridoio costiero con pareti rosse e pavimento in legno massello medio
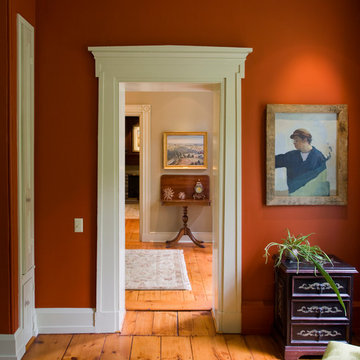
Immagine di un ingresso o corridoio tradizionale con pareti rosse, pavimento in legno massello medio e pavimento arancione

Meaning “line” in Swahili, the Mstari Safari Task Lounge itself is accented with clean wooden lines, as well as dramatic contrasts of hammered gold and reflective obsidian desk-drawers. A custom-made industrial, mid-century desk—the room’s focal point—is perfect for centering focus while going over the day’s workload. Behind, a tiger painting ties the African motif together. Contrasting pendant lights illuminate the workspace, permeating the sharp, angular design with more organic forms.
Outside the task lounge, a custom barn door conceals the client’s entry coat closet. A patchwork of Mexican retablos—turn of the century religious relics—celebrate the client’s eclectic style and love of antique cultural art, while a large wrought-iron turned handle and barn door track unify the composition.
A home as tactfully curated as the Mstari deserved a proper entryway. We knew that right as guests entered the home, they needed to be wowed. So rather than opting for a traditional drywall header, we engineered an undulating I-beam that spanned the opening. The I-beam’s spine incorporated steel ribbing, leaving a striking impression of a Gaudiesque spine.
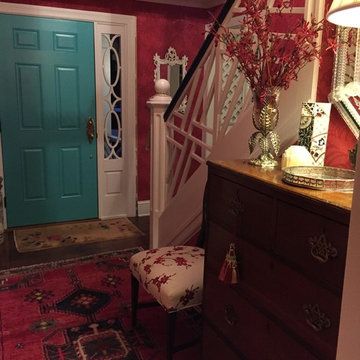
Chippendale stair railing custom made by Steve Weeks Carpentry, Southern Shores, NC
photo by Jean Dada
Idee per un piccolo ingresso eclettico con pareti rosse, pavimento in legno massello medio, una porta singola e una porta blu
Idee per un piccolo ingresso eclettico con pareti rosse, pavimento in legno massello medio, una porta singola e una porta blu
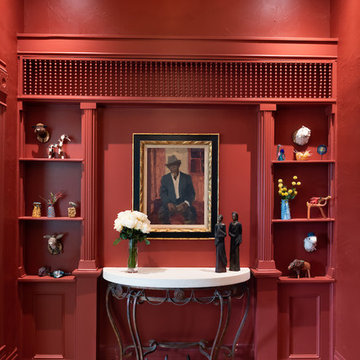
The entrance to this home, built in the 1930’s is a grand one. Walls and trim are saturated in a rich, warm brick red which serves as the perfect dramatic backdrop for the original oil portrait and an eclectic collection of ceramics. The gorgeous chandelier, from Arhaus, casts a lovely glow.
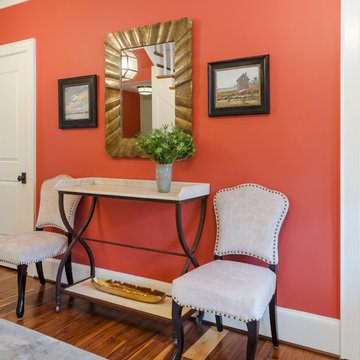
Ispirazione per un grande ingresso classico con pareti rosse, pavimento in legno massello medio, una porta singola, una porta in legno bruno e pavimento marrone
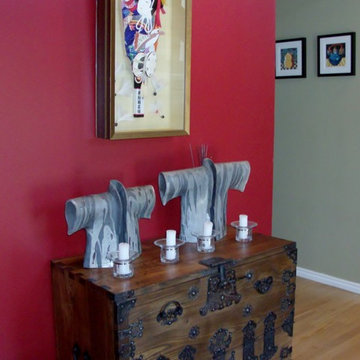
On the red wall a kimono is displayed, below a pair of hand painted ceramic robes sitting on top of an antique trunk welcomes you to the house.
Esempio di un grande ingresso o corridoio classico con pareti rosse, pavimento in legno massello medio e pavimento marrone
Esempio di un grande ingresso o corridoio classico con pareti rosse, pavimento in legno massello medio e pavimento marrone
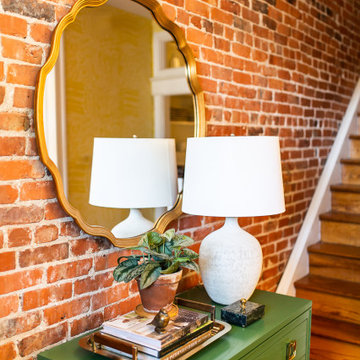
We love mixing old with new. The original exposed brick of this home pairs gorgeously with a custom chest of drawers and brass mirror.
Esempio di un piccolo ingresso bohémian con pareti rosse, pavimento in legno massello medio, una porta singola, pavimento marrone e pareti in mattoni
Esempio di un piccolo ingresso bohémian con pareti rosse, pavimento in legno massello medio, una porta singola, pavimento marrone e pareti in mattoni
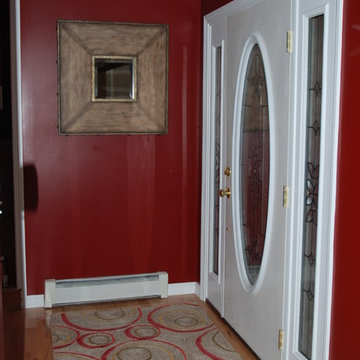
Deep red entry is lightened with white doors, light floor and multi-colored area rug and a medium-sized mirror.
Esempio di un piccolo ingresso classico con pareti rosse, pavimento in legno massello medio e una porta singola
Esempio di un piccolo ingresso classico con pareti rosse, pavimento in legno massello medio e una porta singola
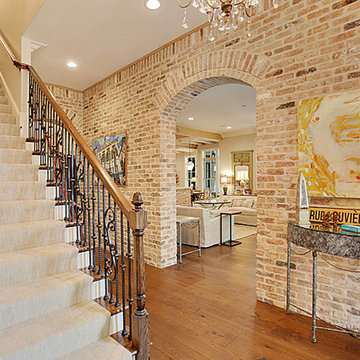
Idee per un ingresso o corridoio american style di medie dimensioni con pareti rosse e pavimento in legno massello medio
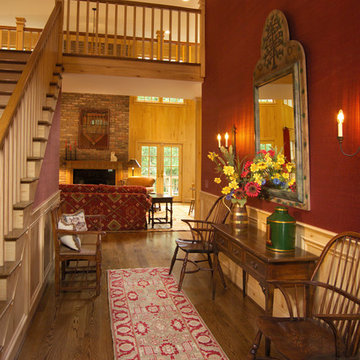
Warm colors and rustic details welcome you into this family retreat.
Esempio di un ingresso chic di medie dimensioni con pareti rosse e pavimento in legno massello medio
Esempio di un ingresso chic di medie dimensioni con pareti rosse e pavimento in legno massello medio
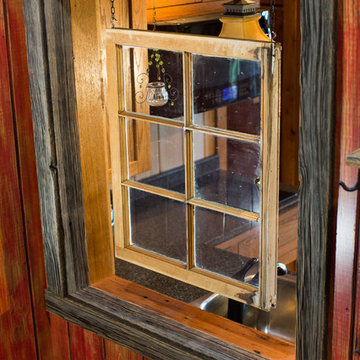
Matt Powell
Ispirazione per un piccolo ingresso rustico con pareti rosse e pavimento in legno massello medio
Ispirazione per un piccolo ingresso rustico con pareti rosse e pavimento in legno massello medio
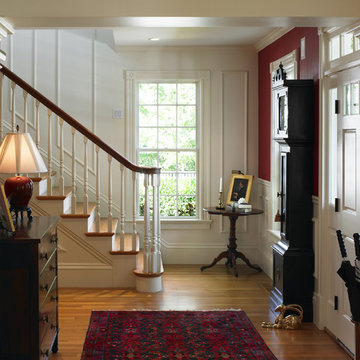
Formal entryway to this Greek revival style home adds a historic touch enhanced by the grandfather clock and antique accents. Greg Premru Photography
Idee per una porta d'ingresso minimalista di medie dimensioni con pareti rosse, pavimento in legno massello medio, una porta singola e una porta bianca
Idee per una porta d'ingresso minimalista di medie dimensioni con pareti rosse, pavimento in legno massello medio, una porta singola e una porta bianca
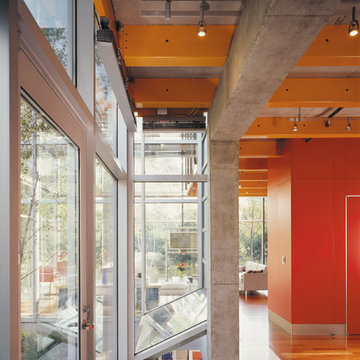
Photography-Hedrich Blessing
Glass House:
The design objective was to build a house for my wife and three kids, looking forward in terms of how people live today. To experiment with transparency and reflectivity, removing borders and edges from outside to inside the house, and to really depict “flowing and endless space”. To construct a house that is smart and efficient in terms of construction and energy, both in terms of the building and the user. To tell a story of how the house is built in terms of the constructability, structure and enclosure, with the nod to Japanese wood construction in the method in which the concrete beams support the steel beams; and in terms of how the entire house is enveloped in glass as if it was poured over the bones to make it skin tight. To engineer the house to be a smart house that not only looks modern, but acts modern; every aspect of user control is simplified to a digital touch button, whether lights, shades/blinds, HVAC, communication/audio/video, or security. To develop a planning module based on a 16 foot square room size and a 8 foot wide connector called an interstitial space for hallways, bathrooms, stairs and mechanical, which keeps the rooms pure and uncluttered. The base of the interstitial spaces also become skylights for the basement gallery.
This house is all about flexibility; the family room, was a nursery when the kids were infants, is a craft and media room now, and will be a family room when the time is right. Our rooms are all based on a 16’x16’ (4.8mx4.8m) module, so a bedroom, a kitchen, and a dining room are the same size and functions can easily change; only the furniture and the attitude needs to change.
The house is 5,500 SF (550 SM)of livable space, plus garage and basement gallery for a total of 8200 SF (820 SM). The mathematical grid of the house in the x, y and z axis also extends into the layout of the trees and hardscapes, all centered on a suburban one-acre lot.
176 Foto di ingressi e corridoi con pareti rosse e pavimento in legno massello medio
1