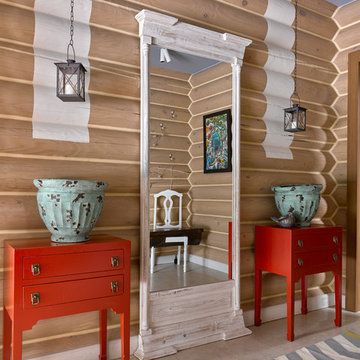20.546 Foto di ingressi e corridoi con pavimento beige
Filtra anche per:
Budget
Ordina per:Popolari oggi
101 - 120 di 20.546 foto

Einen Vorraum aufgeräumt, aber wohlgestaltet in Szene zu setzen, sorgt für ein bewusstes Ankommen und Verlassen der Hauses. Der große, runde Spiegel bewirkt eine räumliche Erweiterung und die Spiegelung des Lichtes. Die hellen Naturtöne strahlen Harmonie und Ruhe aus. Gegenüber der Lamellen-Ablage befindet sich in einer Nische die Garderobe mit Sitzbank. Vom Vorraum hat man Blick durch das Esszimmer, durch das Wohnzimmer in den Wintergarten.

Lantern on landing
Idee per un ingresso o corridoio country con pareti grigie, moquette, pavimento beige e travi a vista
Idee per un ingresso o corridoio country con pareti grigie, moquette, pavimento beige e travi a vista

Warm, light, and inviting with characteristic knot vinyl floors that bring a touch of wabi-sabi to every room. This rustic maple style is ideal for Japanese and Scandinavian-inspired spaces.

Ispirazione per un ingresso con anticamera tradizionale di medie dimensioni con pareti grigie, pavimento in mattoni, pavimento beige e pareti in perlinato

This stylish boot room provided structure and organisation for our client’s outdoor gear.
A floor to ceiling fitted cupboard is easy on the eye and tones seamlessly with the beautiful flagstone floor in this beautiful boot room. This cupboard conceals out of season bulky coats and shoes when they are not in daily use. We used the full height of the space with a floor to ceiling bespoke cupboard, which maximised the storage space and provided a streamlined look.
The ‘grab and go’ style of open shelving and coat hooks means that you can easily access the things you need to go outdoors whilst keeping clutter to a minimum.
The boots room’s built-in bench leaves plenty of space for essential wellington boots to be stowed underneath whilst providing ample seating to enable changing of footwear in comfort.
The plentiful coat hooks allow space for coats, hats, bags and dog leads, and baskets can be placed on the overhead shelving to hide other essentials. The pegs allow coats to dry out properly after a wet walk.

This entry foyer lacked personality and purpose. The simple travertine flooring and iron staircase railing provided a background to set the stage for the rest of the home. A colorful vintage oushak rug pulls the zesty orange from the patterned pillow and tulips. A greek key upholstered bench provides a much needed place to take off your shoes. The homeowners gathered all of the their favorite family photos and we created a focal point with mixed sizes of black and white photos. They can add to their collection over time as new memories are made.

Зона отдыха в коридоре предназначена для чтения книг и может использоваться как наблюдательный пост. Через металлическую перегородку можно наблюдать гостиную, столовую и почти все двери в квартире.
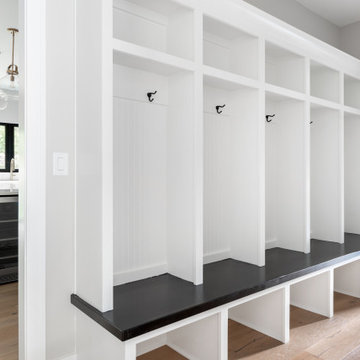
Mudroom with enough space for the entire family; 5 lockers for plenty of storage.
Foto di un grande ingresso con anticamera country con pareti grigie, parquet chiaro e pavimento beige
Foto di un grande ingresso con anticamera country con pareti grigie, parquet chiaro e pavimento beige
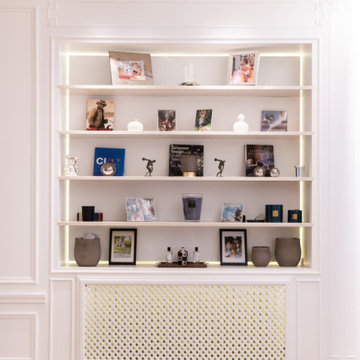
This project is the result of research and work lasting several months. This magnificent Haussmannian apartment will inspire you if you are looking for refined and original inspiration.
Here the lights are decorative objects in their own right. Sometimes they take the form of a cloud in the children's room, delicate bubbles in the parents' or floating halos in the living rooms.
The majestic kitchen completely hugs the long wall. It is a unique creation by eggersmann by Paul & Benjamin. A very important piece for the family, it has been designed both to allow them to meet and to welcome official invitations.
The master bathroom is a work of art. There is a minimalist Italian stone shower. Wood gives the room a chic side without being too conspicuous. It is the same wood used for the construction of boats: solid, noble and above all waterproof.
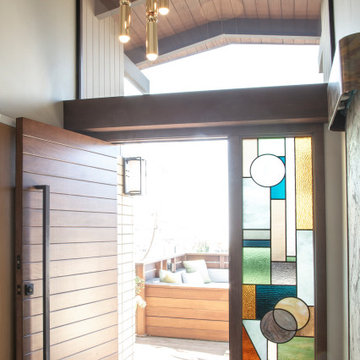
coastal home, natural materials, newport beach, pop of color, stained glass window, tranquil, warm
Ispirazione per un ingresso minimalista con parquet chiaro, una porta a pivot, una porta in legno scuro, pareti grigie e pavimento beige
Ispirazione per un ingresso minimalista con parquet chiaro, una porta a pivot, una porta in legno scuro, pareti grigie e pavimento beige
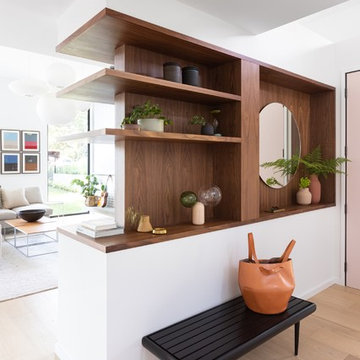
Immagine di un ingresso o corridoio scandinavo con pareti bianche, parquet chiaro e pavimento beige
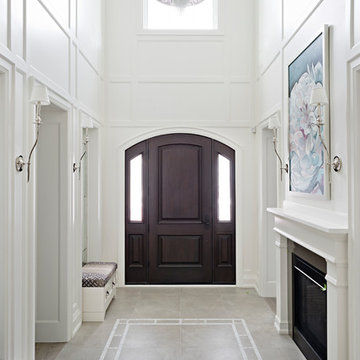
The grand entrance into the home with a custom cut tile inlay and one-of-a-kind artwork to complete the space.
Immagine di un grande ingresso tradizionale con pareti bianche, pavimento con piastrelle in ceramica, una porta singola, una porta in legno scuro e pavimento beige
Immagine di un grande ingresso tradizionale con pareti bianche, pavimento con piastrelle in ceramica, una porta singola, una porta in legno scuro e pavimento beige
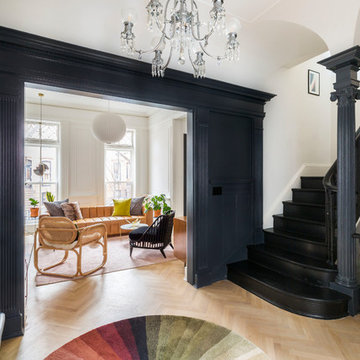
Complete renovation of a 19th century brownstone in Brooklyn's Fort Greene neighborhood. Modern interiors that preserve many original details.
Kate Glicksberg Photography

Photography by Jess Kettle
Foto di un ingresso o corridoio costiero con pareti bianche, parquet chiaro, una porta singola, una porta bianca e pavimento beige
Foto di un ingresso o corridoio costiero con pareti bianche, parquet chiaro, una porta singola, una porta bianca e pavimento beige

Foto di un ingresso o corridoio classico di medie dimensioni con pareti bianche, parquet chiaro e pavimento beige
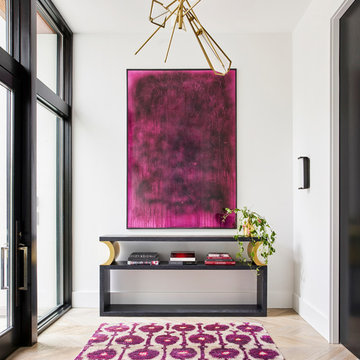
Mike Schwartz Photography
Foto di un ingresso o corridoio minimal con pareti bianche, parquet chiaro, una porta singola, una porta in vetro e pavimento beige
Foto di un ingresso o corridoio minimal con pareti bianche, parquet chiaro, una porta singola, una porta in vetro e pavimento beige
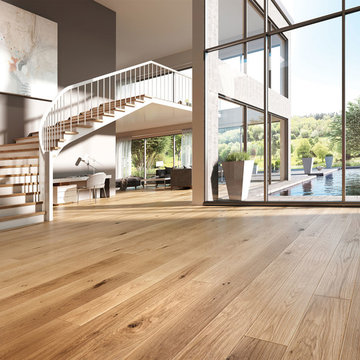
This beautiful entry features Lauzon's Natural hardwood flooring from the Estate Series. This magnific White Oak flooring from our Estate series will enhance your decor with its marvelous gray color, along with its hand scraped and wire brushed texture and its character look. Improve your indoor air quality with our Pure Genius air-purifying smart floor.
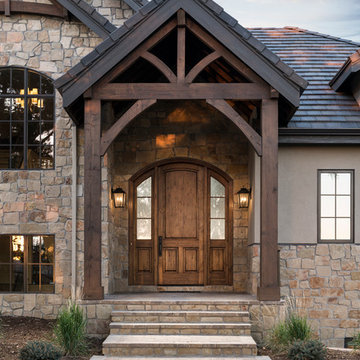
Josh Caldwell Photography
Esempio di una porta d'ingresso chic con pareti beige, una porta singola, una porta in legno bruno e pavimento beige
Esempio di una porta d'ingresso chic con pareti beige, una porta singola, una porta in legno bruno e pavimento beige
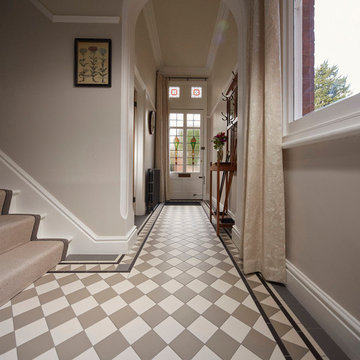
Martyn Hicks Photography
Foto di un grande corridoio chic con pareti beige, una porta singola, una porta bianca e pavimento beige
Foto di un grande corridoio chic con pareti beige, una porta singola, una porta bianca e pavimento beige
20.546 Foto di ingressi e corridoi con pavimento beige
6
