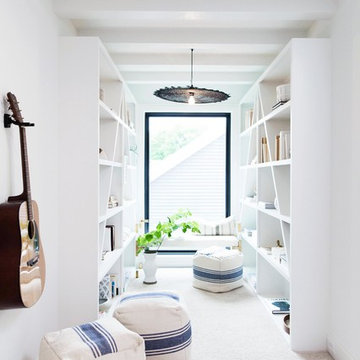1.148 Foto di ingressi e corridoi con moquette e pavimento beige
Filtra anche per:
Budget
Ordina per:Popolari oggi
1 - 20 di 1.148 foto
1 di 3

Period Hallway & Landing
Esempio di un ingresso o corridoio moderno di medie dimensioni con pareti beige, moquette e pavimento beige
Esempio di un ingresso o corridoio moderno di medie dimensioni con pareti beige, moquette e pavimento beige

Spacecrafting Photography
Esempio di un piccolo ingresso con anticamera costiero con pareti bianche, moquette, una porta singola, una porta bianca, pavimento beige, soffitto in perlinato e pareti in perlinato
Esempio di un piccolo ingresso con anticamera costiero con pareti bianche, moquette, una porta singola, una porta bianca, pavimento beige, soffitto in perlinato e pareti in perlinato

Westland Photog
Immagine di un ingresso o corridoio american style di medie dimensioni con pareti beige, moquette e pavimento beige
Immagine di un ingresso o corridoio american style di medie dimensioni con pareti beige, moquette e pavimento beige
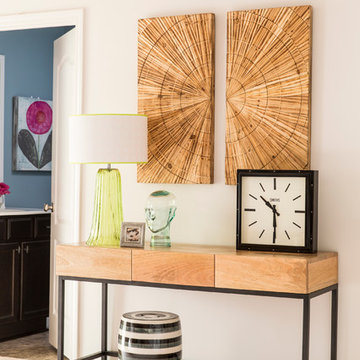
Deborah Llewellyn
Esempio di un ingresso o corridoio design di medie dimensioni con pareti bianche, moquette e pavimento beige
Esempio di un ingresso o corridoio design di medie dimensioni con pareti bianche, moquette e pavimento beige

Ispirazione per un piccolo ingresso o corridoio stile rurale con pareti beige, moquette e pavimento beige
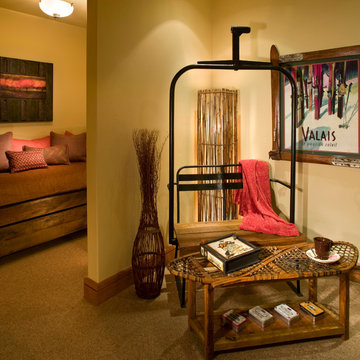
Laura Mettler
Foto di un ingresso o corridoio stile rurale di medie dimensioni con pareti beige, moquette e pavimento beige
Foto di un ingresso o corridoio stile rurale di medie dimensioni con pareti beige, moquette e pavimento beige
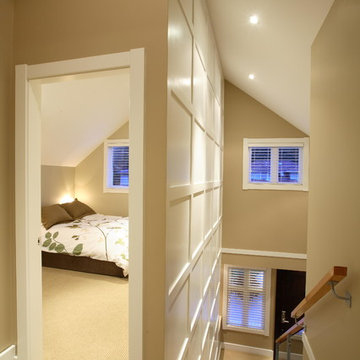
Idee per un ingresso o corridoio chic di medie dimensioni con pareti beige, moquette e pavimento beige
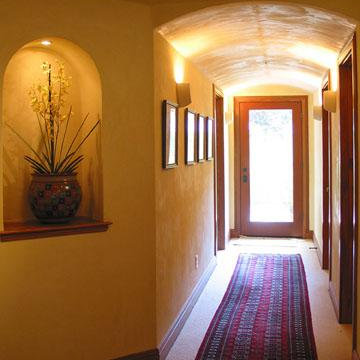
Lower hallway in bedroom wing with octagonal vestibule and arched ceilings.
Esempio di un grande ingresso o corridoio mediterraneo con pareti gialle, moquette e pavimento beige
Esempio di un grande ingresso o corridoio mediterraneo con pareti gialle, moquette e pavimento beige

As a conceptual urban infill project, the Wexley is designed for a narrow lot in the center of a city block. The 26’x48’ floor plan is divided into thirds from front to back and from left to right. In plan, the left third is reserved for circulation spaces and is reflected in elevation by a monolithic block wall in three shades of gray. Punching through this block wall, in three distinct parts, are the main levels windows for the stair tower, bathroom, and patio. The right two-thirds of the main level are reserved for the living room, kitchen, and dining room. At 16’ long, front to back, these three rooms align perfectly with the three-part block wall façade. It’s this interplay between plan and elevation that creates cohesion between each façade, no matter where it’s viewed. Given that this project would have neighbors on either side, great care was taken in crafting desirable vistas for the living, dining, and master bedroom. Upstairs, with a view to the street, the master bedroom has a pair of closets and a skillfully planned bathroom complete with soaker tub and separate tiled shower. Main level cabinetry and built-ins serve as dividing elements between rooms and framing elements for views outside.
Architect: Visbeen Architects
Builder: J. Peterson Homes
Photographer: Ashley Avila Photography

Ispirazione per un piccolo ingresso o corridoio eclettico con pareti bianche, moquette, pavimento beige, soffitto a volta e carta da parati
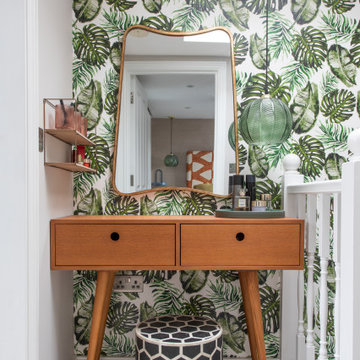
Foto di un piccolo ingresso o corridoio contemporaneo con pareti multicolore, moquette e pavimento beige

Immagine di un piccolo ingresso o corridoio classico con pareti beige, moquette e pavimento beige

Gorgeous mountain home hallway!
Foto di un grande ingresso o corridoio rustico con pareti beige, moquette e pavimento beige
Foto di un grande ingresso o corridoio rustico con pareti beige, moquette e pavimento beige
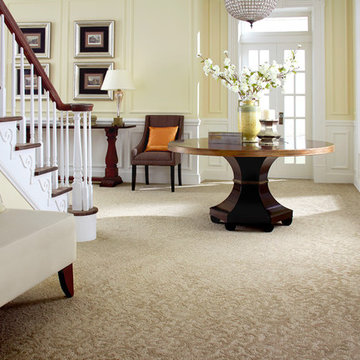
Idee per un ingresso chic di medie dimensioni con pareti gialle, moquette, pavimento beige, una porta a due ante e una porta bianca
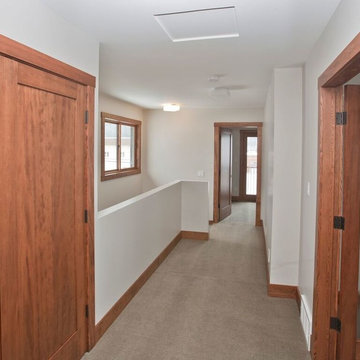
Half wall railing
Ispirazione per un ingresso o corridoio chic di medie dimensioni con pareti grigie, moquette e pavimento beige
Ispirazione per un ingresso o corridoio chic di medie dimensioni con pareti grigie, moquette e pavimento beige
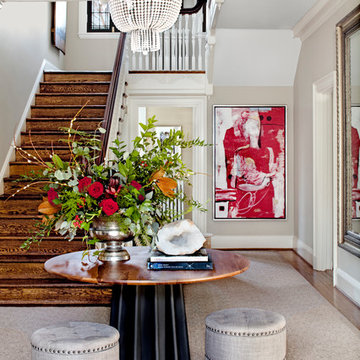
Jennifer Hughes Photography
Esempio di un ingresso mediterraneo con pareti beige, moquette e pavimento beige
Esempio di un ingresso mediterraneo con pareti beige, moquette e pavimento beige
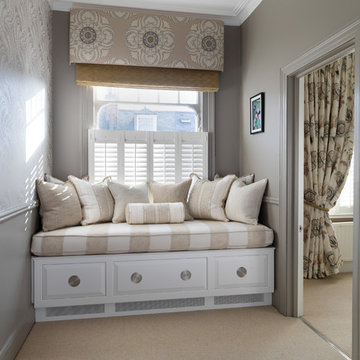
Immagine di un ingresso o corridoio chic di medie dimensioni con pareti marroni, moquette e pavimento beige

This detached home in West Dulwich was opened up & extended across the back to create a large open plan kitchen diner & seating area for the family to enjoy together. We added carpet, contemporary lighting and recessed spotlights to make it feel light and airy
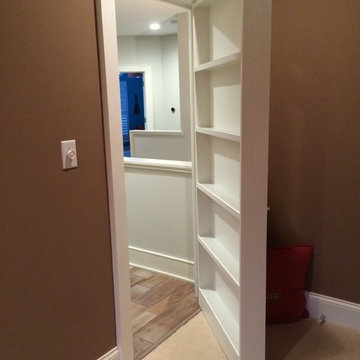
Steve Gray Renovations
Foto di un ingresso o corridoio classico di medie dimensioni con pareti marroni, moquette e pavimento beige
Foto di un ingresso o corridoio classico di medie dimensioni con pareti marroni, moquette e pavimento beige
1.148 Foto di ingressi e corridoi con moquette e pavimento beige
1
