542 Foto di ingressi e corridoi con pavimento alla veneziana
Filtra anche per:
Budget
Ordina per:Popolari oggi
81 - 100 di 542 foto
1 di 2
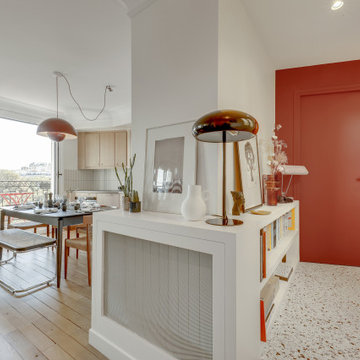
Entrée spacieuse dans des tons rouges terracotta avec un beau terrazzo
Idee per un grande ingresso design con pareti rosse, pavimento alla veneziana e pavimento bianco
Idee per un grande ingresso design con pareti rosse, pavimento alla veneziana e pavimento bianco
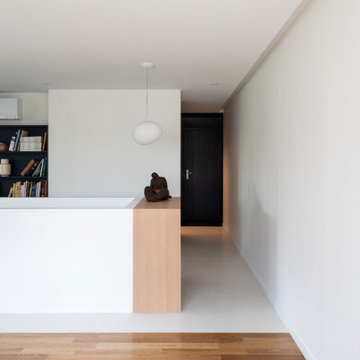
Un et un ne font qu’un. Né de la réunion de deux appartements modernistes, ce duplex tout en volumes se caractérise par son allure épuré. On y entre au second par la pièce de vie ; un plan libre offrant la meilleure vue sur la Marne. Un escalier central descend dans le prolongement de l’îlot pour distribuer les pièces de nuit tout en intimité. Grâce à cette transformation, Marie et Luc gardent leur adresse idyllique sur les bords de Marne et savourent tout le confort d’un appartement résolument contemporain à la pointe de la technologie.

Foto di un grande ingresso contemporaneo con pareti nere, pavimento alla veneziana, una porta a pivot, una porta nera, pavimento grigio, soffitto ribassato e boiserie
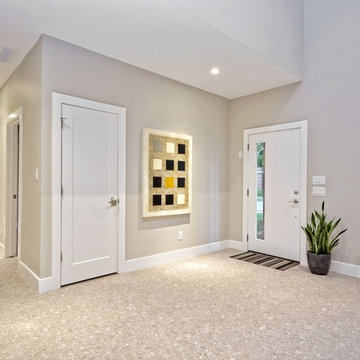
Ispirazione per un grande ingresso moderno con pareti grigie, pavimento alla veneziana, una porta singola e una porta bianca
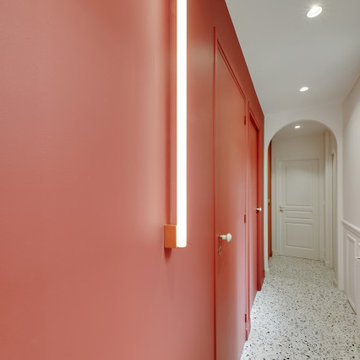
Esempio di un ingresso o corridoio design con pareti rosse, pavimento alla veneziana e pavimento bianco
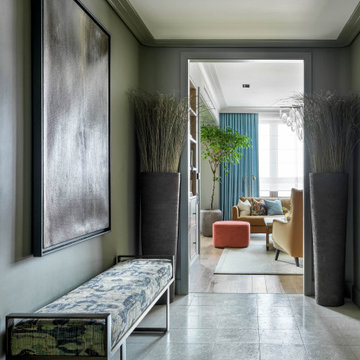
Idee per un ingresso con vestibolo design di medie dimensioni con pareti verdi, pavimento alla veneziana e pavimento bianco
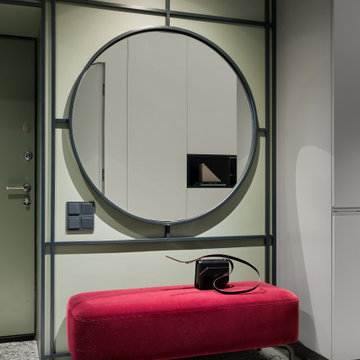
Ispirazione per un ingresso o corridoio contemporaneo con pareti verdi, pavimento alla veneziana e pavimento grigio
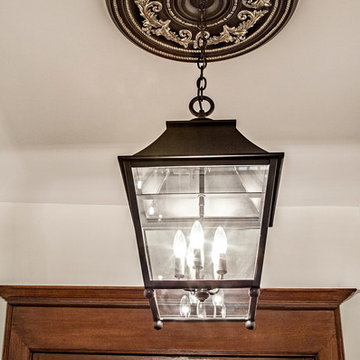
Traditional lantern in oil rubbed bronze finish with decorative ceiling medallion. Classically detailed ceiling medallion anchors the lantern and provides additional layering and decoration to ceiling.
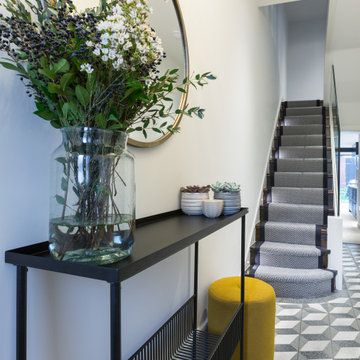
Entrance Hallway
Foto di un piccolo ingresso o corridoio minimal con pareti bianche, pavimento alla veneziana e pavimento blu
Foto di un piccolo ingresso o corridoio minimal con pareti bianche, pavimento alla veneziana e pavimento blu
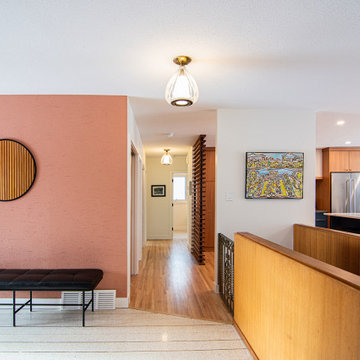
Immagine di un grande ingresso con pareti rosa, pavimento alla veneziana, pavimento bianco e carta da parati
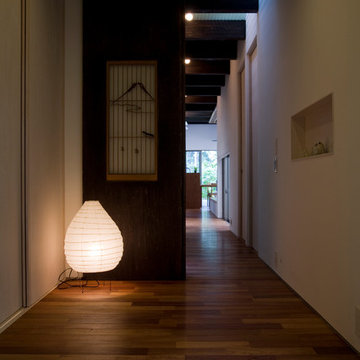
Photo by 吉田誠
Ispirazione per un corridoio etnico con pareti bianche, pavimento alla veneziana, una porta singola, una porta nera e pavimento grigio
Ispirazione per un corridoio etnico con pareti bianche, pavimento alla veneziana, una porta singola, una porta nera e pavimento grigio
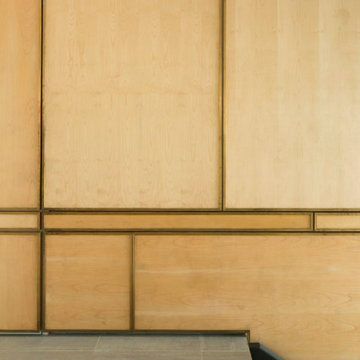
From the very first site visit the vision has been to capture the magnificent view and find ways to frame, surprise and combine it with movement through the building. This has been achieved in a Picturesque way by tantalising and choreographing the viewer’s experience.
The public-facing facade is muted with simple rendered panels, large overhanging roofs and a single point of entry, taking inspiration from Katsura Palace in Kyoto, Japan. Upon entering the cavernous and womb-like space the eye is drawn to a framed view of the Indian Ocean while the stair draws one down into the main house. Below, the panoramic vista opens up, book-ended by granitic cliffs, capped with lush tropical forests.
At the lower living level, the boundary between interior and veranda blur and the infinity pool seemingly flows into the ocean. Behind the stair, half a level up, the private sleeping quarters are concealed from view. Upstairs at entrance level, is a guest bedroom with en-suite bathroom, laundry, storage room and double garage. In addition, the family play-room on this level enjoys superb views in all directions towards the ocean and back into the house via an internal window.
In contrast, the annex is on one level, though it retains all the charm and rigour of its bigger sibling.
Internally, the colour and material scheme is minimalist with painted concrete and render forming the backdrop to the occasional, understated touches of steel, timber panelling and terrazzo. Externally, the facade starts as a rusticated rougher render base, becoming refined as it ascends the building. The composition of aluminium windows gives an overall impression of elegance, proportion and beauty. Both internally and externally, the structure is exposed and celebrated.

STUNNING HOME ON TWO LOTS IN THE RESERVE AT HARBOUR WALK. One of the only homes on two lots in The Reserve at Harbour Walk. On the banks of the Manatee River and behind two sets of gates for maximum privacy. This coastal contemporary home was custom built by Camlin Homes with the highest attention to detail and no expense spared. The estate sits upon a fully fenced half-acre lot surrounded by tropical lush landscaping and over 160 feet of water frontage. all-white palette and gorgeous wood floors. With an open floor plan and exquisite details, this home includes; 4 bedrooms, 5 bathrooms, 4-car garage, double balconies, game room, and home theater with bar. A wall of pocket glass sliders allows for maximum indoor/outdoor living. The gourmet kitchen will please any chef featuring beautiful chandeliers, a large island, stylish cabinetry, timeless quartz countertops, high-end stainless steel appliances, built-in dining room fixtures, and a walk-in pantry. heated pool and spa, relax in the sauna or gather around the fire pit on chilly nights. The pool cabana offers a great flex space and a full bath as well. An expansive green space flanks the home. Large wood deck walks out onto the private boat dock accommodating 60+ foot boats. Ground floor master suite with a fireplace and wall to wall windows with water views. His and hers walk-in California closets and a well-appointed master bath featuring a circular spa bathtub, marble countertops, and dual vanities. A large office is also found within the master suite and offers privacy and separation from the main living area. Each guest bedroom has its own private bathroom. Maintain an active lifestyle with community features such as a clubhouse with tennis courts, a lovely park, multiple walking areas, and more. Located directly next to private beach access and paddleboard launch. This is a prime location close to I-75,
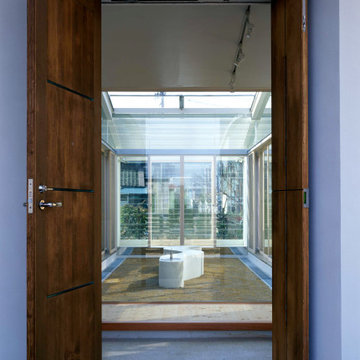
玄関ドアを開けると正面に中庭が見える
Idee per una porta d'ingresso contemporanea di medie dimensioni con pareti bianche, pavimento alla veneziana, una porta a due ante, una porta marrone, pavimento grigio, soffitto in perlinato e pareti in perlinato
Idee per una porta d'ingresso contemporanea di medie dimensioni con pareti bianche, pavimento alla veneziana, una porta a due ante, una porta marrone, pavimento grigio, soffitto in perlinato e pareti in perlinato
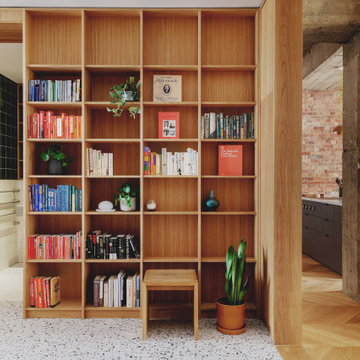
On entering the apartment, one is brought
directly into the library space. This
rectangular room is lined entirely in solid
European oak joinery, incorporating
bookshelves and hidden storage within a
precisely calibrated array of vertical and
horizontal elements. These establish a calm
and welcoming atmosphere to the space.
Large format terrazzo tiles pick up the warm
oak tones and align with the oak joinery
panelling.

Idee per un grande ingresso moderno con pareti grigie, pavimento alla veneziana, una porta a due ante, una porta in legno bruno e pavimento grigio
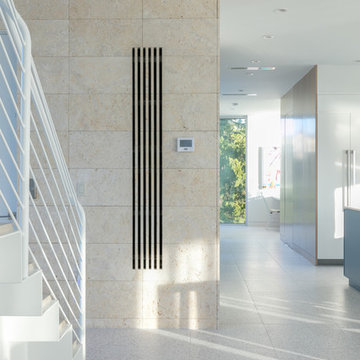
BeachHaus is built on a previously developed site on Siesta Key. It sits directly on the bay but has Gulf views from the upper floor and roof deck.
The client loved the old Florida cracker beach houses that are harder and harder to find these days. They loved the exposed roof joists, ship lap ceilings, light colored surfaces and inviting and durable materials.
Given the risk of hurricanes, building those homes in these areas is not only disingenuous it is impossible. Instead, we focused on building the new era of beach houses; fully elevated to comfy with FEMA requirements, exposed concrete beams, long eaves to shade windows, coralina stone cladding, ship lap ceilings, and white oak and terrazzo flooring.
The home is Net Zero Energy with a HERS index of -25 making it one of the most energy efficient homes in the US. It is also certified NGBS Emerald.
Photos by Ryan Gamma Photography
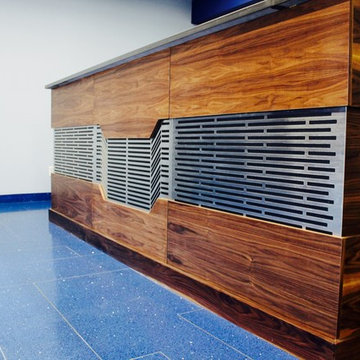
www.marieantonettedesigns.com
Ispirazione per un ampio ingresso o corridoio industriale con pareti bianche e pavimento alla veneziana
Ispirazione per un ampio ingresso o corridoio industriale con pareti bianche e pavimento alla veneziana

Arched doorways and marble floors welcome guests into the formal living room in this 1920's home. The hand painted diamond patterned walls were existing when clients moved in. A statement piece console adds drama to this magnificent foyer. Alise O'Brian photography.

Ispirazione per un ingresso moderno di medie dimensioni con pareti bianche, pavimento alla veneziana, una porta singola, una porta in vetro, pavimento bianco e pareti in perlinato
542 Foto di ingressi e corridoi con pavimento alla veneziana
5