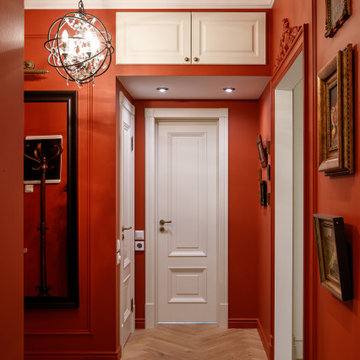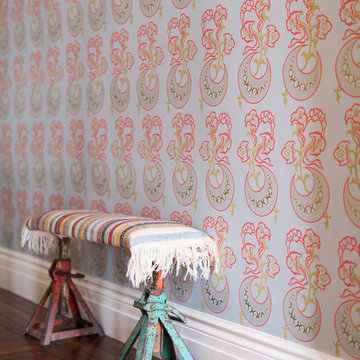760 Foto di ingressi e corridoi con pareti arancioni
Filtra anche per:
Budget
Ordina per:Popolari oggi
141 - 160 di 760 foto
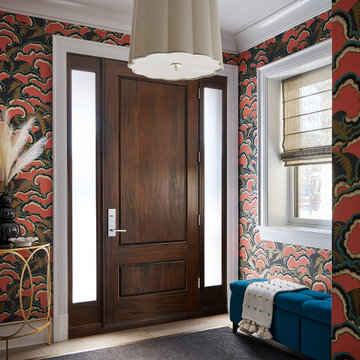
An inviting entry with graphic wallpaper pop of color in furniture and accessories.
Immagine di un ingresso classico di medie dimensioni con pareti arancioni, pavimento in gres porcellanato, una porta singola, una porta in legno scuro, pavimento beige e carta da parati
Immagine di un ingresso classico di medie dimensioni con pareti arancioni, pavimento in gres porcellanato, una porta singola, una porta in legno scuro, pavimento beige e carta da parati
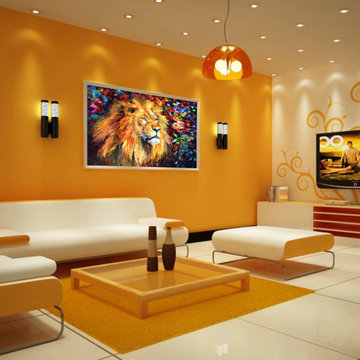
Just example of my paintings in interior.
Immagine di un grande ingresso o corridoio chic con pareti arancioni
Immagine di un grande ingresso o corridoio chic con pareti arancioni
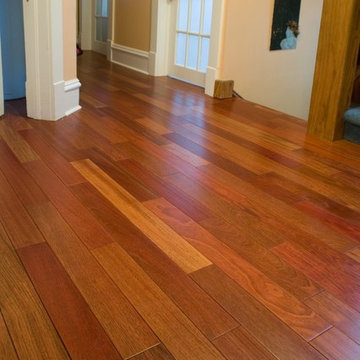
Idee per un ingresso o corridoio minimal di medie dimensioni con pareti arancioni e pavimento in legno massello medio

Conception architecturale d’un domaine agricole éco-responsable à Grosseto. Au coeur d’une oliveraie de 12,5 hectares composée de 2400 oliviers, ce projet jouit à travers ses larges ouvertures en arcs d'une vue imprenable sur la campagne toscane alentours. Ce projet respecte une approche écologique de la construction, du choix de matériaux, ainsi les archétypes de l‘architecture locale.
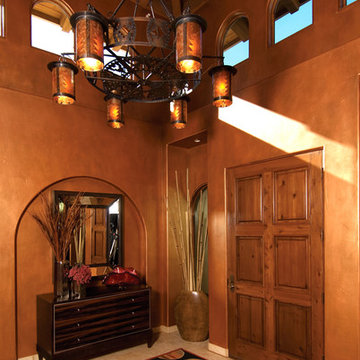
Foto di un ingresso mediterraneo di medie dimensioni con pareti arancioni, una porta singola, una porta in legno bruno e pavimento in travertino
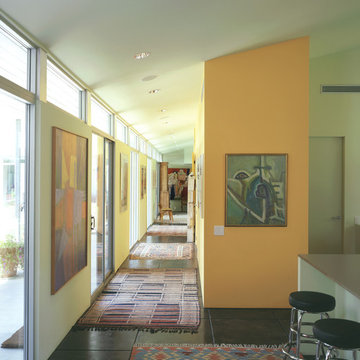
© Paul Bardagjy Photography
Foto di un ingresso o corridoio minimalista con pareti arancioni e pavimento in cemento
Foto di un ingresso o corridoio minimalista con pareti arancioni e pavimento in cemento
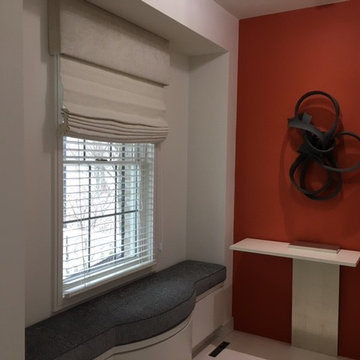
To the left of the Entry Hall sits an ante space to the Powder Room. This destination wall is accented by the a strong pure and bright orange color. Upon this wall sits a Merete Rasmussan sculpture above a custom designed table. To the left of the display is a built-in bench upon one can gaze outside to the beautiful landscape and water.
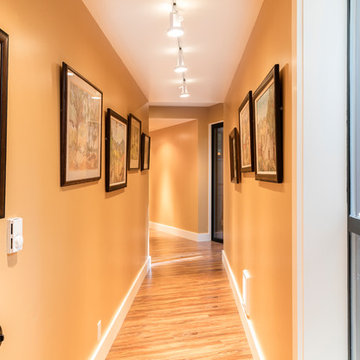
Creating a bridge between buildings at The Sea Ranch is an unusual undertaking. Though several residential, elevated walkways and a couple of residential bridges do exist, in general, the design elements of The Sea Ranch favor smaller, separate buildings. However, to make all of these buildings work for the owners and their pets, they really needed a bridge. Early on David Moulton AIA consulted The Sea Ranch Design Review Committee on their receptiveness to this project. Many different ideas were discussed with the Design Committee but ultimately, given the strong need for the bridge, they asked that it be designed in a way that expressed the organic nature of the landscape. There was strong opposition to creating a straight, longitudinal structure. Soon it became apparent that a central tower sporting a small viewing deck and screened window seat provided the owners with key wildlife viewing spots and gave the bridge a central structural point from which the adjacent, angled arms could reach west between the trees to the main house and east between the trees to the new master suite. The result is a precise and carefully designed expression of the landscape: an enclosed bridge elevated above wildlife paths and woven within inches of towering redwood trees.
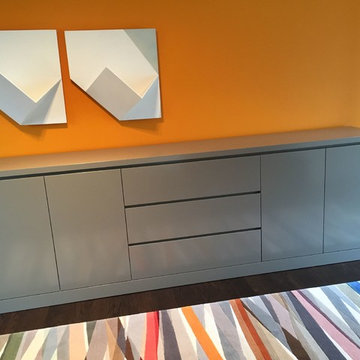
Idee per un grande ingresso o corridoio design con pareti arancioni e parquet scuro
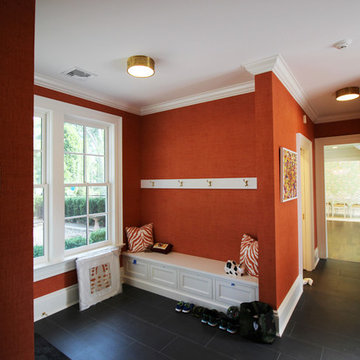
Mudroom entry with orange cross-hatch textured walls, white trim & large white French windows. White custom built in cabinets under bench provide storage and seating. Orange and white zebra striped pillows accent the bench. Flooring is dark gray / black ceramic tile.
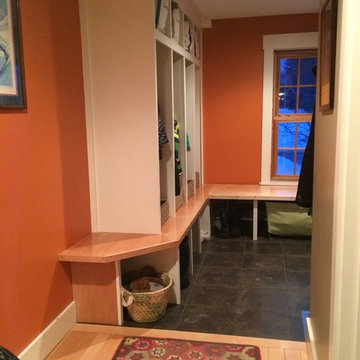
After - hall view
Idee per un piccolo ingresso con anticamera country con pareti arancioni e pavimento in gres porcellanato
Idee per un piccolo ingresso con anticamera country con pareti arancioni e pavimento in gres porcellanato
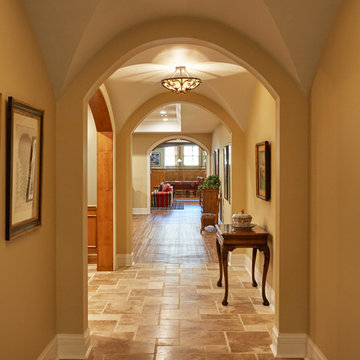
The lower level hallway features an intricate groin vault ceiling. The flooring is honed, unfilled, rustic-edge travertine tile in a 4 piece pattern from Materials Marketing. Photo by Mike Kaskel.
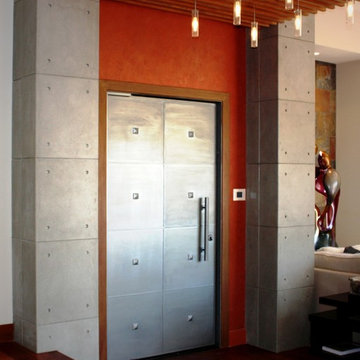
Nova
Ispirazione per una grande porta d'ingresso minimal con pareti arancioni, pavimento in legno massello medio, una porta a pivot e una porta in metallo
Ispirazione per una grande porta d'ingresso minimal con pareti arancioni, pavimento in legno massello medio, una porta a pivot e una porta in metallo
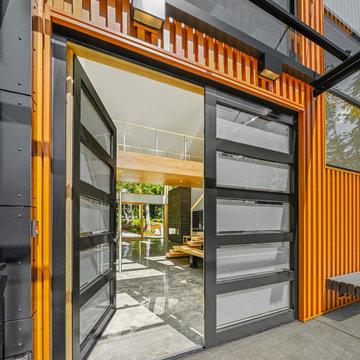
Highland House entry
Immagine di una porta d'ingresso moderna di medie dimensioni con pareti arancioni, pavimento in cemento, una porta a due ante, una porta nera, pavimento grigio e pannellatura
Immagine di una porta d'ingresso moderna di medie dimensioni con pareti arancioni, pavimento in cemento, una porta a due ante, una porta nera, pavimento grigio e pannellatura
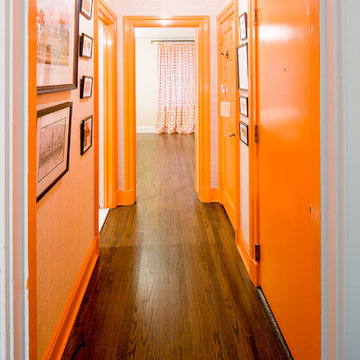
This apartment, in the heart of Princeton, is exactly what every Princeton University fan dreams of having! The Princeton orange is bright and cheery.
Photo credits; Bryhn Design/Build
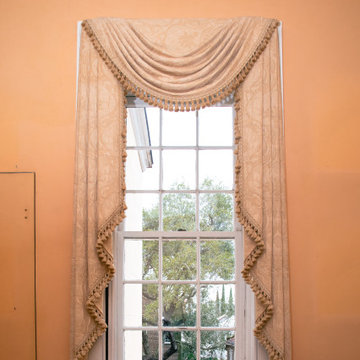
Built in 1712, The William Rhett House is considered one of the oldest houses in historic Charleston and was one of the first of its kind to be restored back to its original grandeur.
Double Hung Historic has been responsible for the restoration of the original windows throughout. This is a phased project and restoration work is in progress.
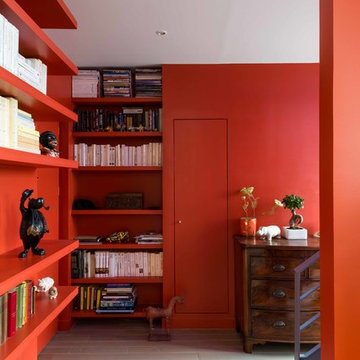
Ce grand volume lumineux est accentué par le choix des coloris blanc et gris.
L'espace de l'entrée est délimité par une couleur chaude rouge-ornge, qui contraste avec l'espace de réception blanc pur aux accents gris métalliques.
Un espace épuré et lumineux
L'agencement de la pièce a été réfléchi pour être épuré et lumineux.
Le mur de rangement intégré permet l'organisation de la pièce à vivre tout en camouflant visuellement les éléments du quotidien.
Cette composition de rangements intégrés cachent la télévision et la plupart des électroménagers.
L'intégration de la cheminée à combustion éthanol ponctue l'ensemble et donne un point focal au salon double-hauteur, surplombé par le lustre aux pétales de porcelaines.
L'îlot central sert au rangement et comme table
Le pied de cette table intègre du rangement. Le débord du plan de travail est suffisant pour permettre à la famille de se retrouver assis lors des repas et peut être aggrandi lors des repas à plusieurs.
Les détails techniques permet un usage confortable de l'espace. Le choix des modules de rangements coulissants permet un rangement optimal et aisé. La motorisation des caissons hauts facilite l'accès au contenu. Le volume derrière les plinthes a été optimisé en y intégrant une unité d'aspiration servant au nettoyage quotidien ainsi qu'un escabeau.
Ce projet a été conçu, fabriqué et posé par MS Ebénisterie
Crédits photos: Christophe Rouffio et Celine Hassen
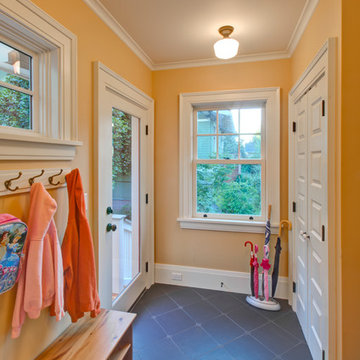
Hall connecting mudroom to kitchen, with pantry and storage cabinets.
Idee per un ingresso o corridoio american style con pareti arancioni e pavimento in legno massello medio
Idee per un ingresso o corridoio american style con pareti arancioni e pavimento in legno massello medio
760 Foto di ingressi e corridoi con pareti arancioni
8
