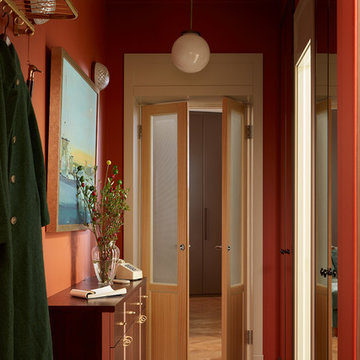68 Foto di ingressi e corridoi con pareti arancioni e pavimento grigio
Filtra anche per:
Budget
Ordina per:Popolari oggi
1 - 20 di 68 foto
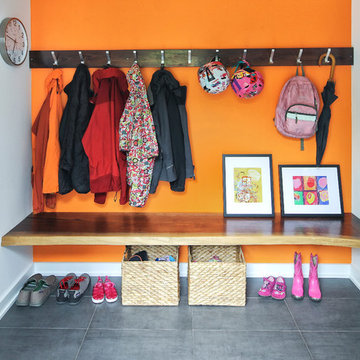
Foto di un ingresso con anticamera contemporaneo con pareti arancioni e pavimento grigio

Color and functionality makes this added mudroom special. Photography by Pete Weigley
Foto di un ingresso con anticamera contemporaneo con pareti arancioni, una porta singola, una porta bianca e pavimento grigio
Foto di un ingresso con anticamera contemporaneo con pareti arancioni, una porta singola, una porta bianca e pavimento grigio
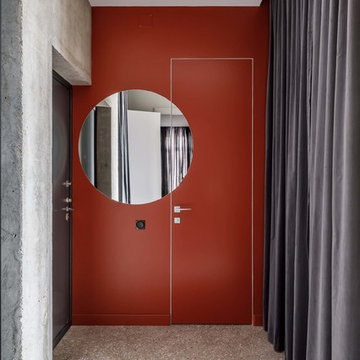
Esempio di una porta d'ingresso minimal con pareti arancioni, pavimento alla veneziana, una porta singola, una porta nera e pavimento grigio

Entry Hall connects all interior and exterior spaces - Architect: HAUS | Architecture For Modern Lifestyles - Builder: WERK | Building Modern - Photo: HAUS
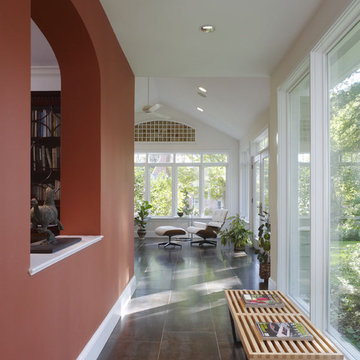
SERENITY ROW. A tether of reconfigured space with floor-to-ceiling glazing now pulls the design together, connecting the kitchen, sunroom, and rear foyer. A former window becomes a striking arched opening, opening up clear sight lines from the living room to the outdoors.
Photography by Maxwell MacKenzie.
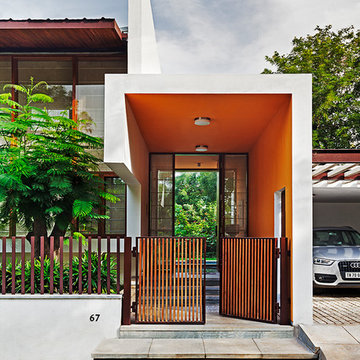
Shamanth Patil J
Immagine di una porta d'ingresso minimal con pareti arancioni, pavimento in cemento, pavimento grigio e una porta singola
Immagine di una porta d'ingresso minimal con pareti arancioni, pavimento in cemento, pavimento grigio e una porta singola
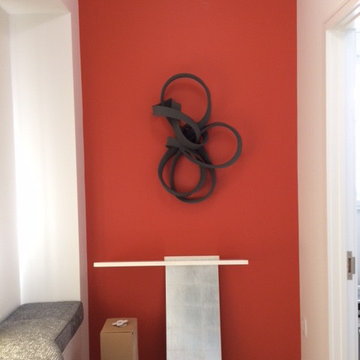
This unique antespace, lying to the left of the entry door and right outside of the powder room, is a perfect distination point. It's a wall that the eye immediately lights upon when entering, upon which there is a wall sculpture on a bright orange wall.
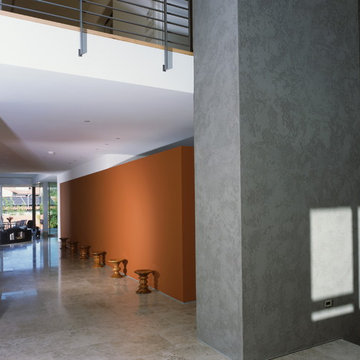
The composition of the house is a dance of cubic volumes, vertical stucco masses, and floating roof planes that reinforce the open floor plan. (Photo: Juergen Nogai)
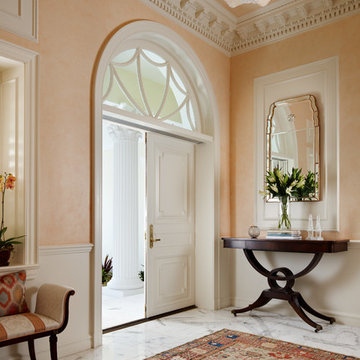
The foyer boasts a console by Sherrill Furniture, a mirror by Mirror Fair and a Carole Gratale light fixture.
Ispirazione per un grande ingresso tradizionale con pareti arancioni, pavimento in marmo, una porta a due ante, una porta bianca e pavimento grigio
Ispirazione per un grande ingresso tradizionale con pareti arancioni, pavimento in marmo, una porta a due ante, una porta bianca e pavimento grigio
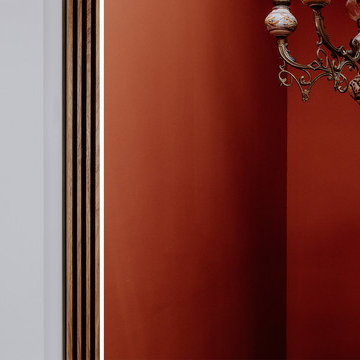
Immagine di un grande ingresso o corridoio moderno con pareti arancioni, pavimento in pietra calcarea e pavimento grigio
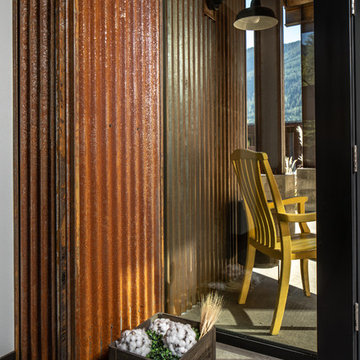
Detail of entry where the glass dies into the wall. Exterior siding runs to the inside of the entry.
Photography by Steve Brousseau.
Foto di un ingresso industriale di medie dimensioni con pareti arancioni, pavimento in cemento e pavimento grigio
Foto di un ingresso industriale di medie dimensioni con pareti arancioni, pavimento in cemento e pavimento grigio
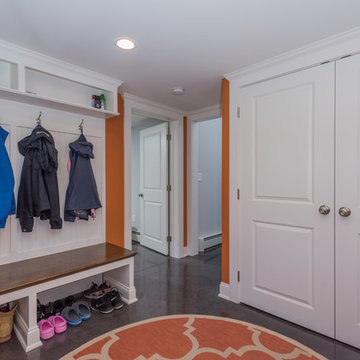
The transitional style of the interior of this remodeled shingle style home in Connecticut hits all of the right buttons for todays busy family. The sleek white and gray kitchen is the centerpiece of The open concept great room which is the perfect size for large family gatherings, but just cozy enough for a family of four to enjoy every day. The kids have their own space in addition to their small but adequate bedrooms whch have been upgraded with built ins for additional storage. The master suite is luxurious with its marble bath and vaulted ceiling with a sparkling modern light fixture and its in its own wing for additional privacy. There are 2 and a half baths in addition to the master bath, and an exercise room and family room in the finished walk out lower level.
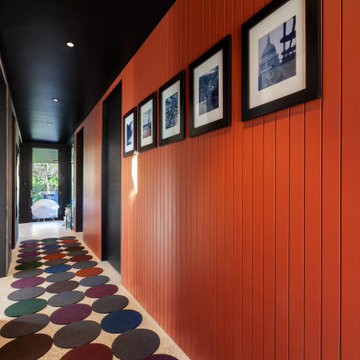
Entry Hall connects all interior and exterior spaces - Architect: HAUS | Architecture For Modern Lifestyles - Builder: WERK | Building Modern - Photo: HAUS
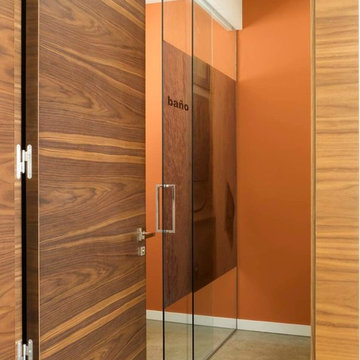
Ébano arquitectura de interiores diseña esta casa particular para dar una fuerte sensación de amplitud y de conexión con el exterior. Se proyectan espacios abiertos de líneas minimalistas, con mobiliario suspendido y se utiliza el vidrio para delimitar zonas. El suelo de hormigón fratasado aporta continuidad y contrasta con el color blanco predominante. como contraste se utiliza madera de nogal oscuro y notas de colores cálidos.
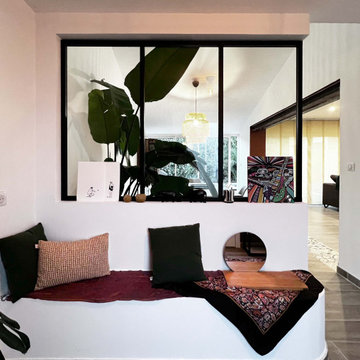
Création et agencement d'une extension pour ensuite réaménager l'espace de vie existant.
Création d'une entrée semi cloisonnée avec verrière atelier, donnant accès sur la salle à manger.
Une ouverture de 3,20 m a été ensuite créée à partir d'une porte fenêtre existante pour lier le tout à l'espace de vie.
L'espace salon a été réaménagé autrement, sa nouvelle disposition permettant d'avoir un salon plus grand et agréable à vivre.
Pour relever le tout, une touche de terracotta a été apportée dans l'entrée, sur l'ouverture, ainsi que sur le mur TV, toujours dans le souci de créer un lien entre les deux espaces.
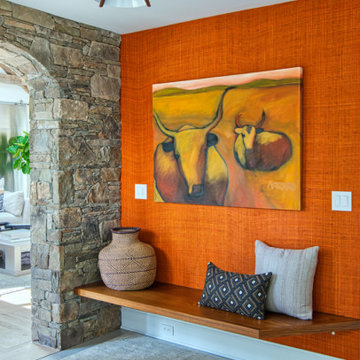
Bright and welcoming mudroom entry features Phillip Jefferies African Raffia wall covering and a gorgeous and convenient riffed oak bench. The rustic Thinstone arched entry leads to an open, comfortable family room.
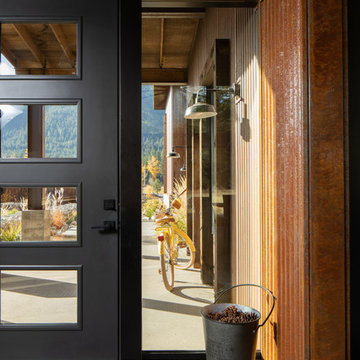
Frame less glass entry.
Photograph by Steve Brousseau.
Idee per un ingresso industriale di medie dimensioni con pareti arancioni, pavimento in cemento, una porta singola, una porta nera e pavimento grigio
Idee per un ingresso industriale di medie dimensioni con pareti arancioni, pavimento in cemento, una porta singola, una porta nera e pavimento grigio
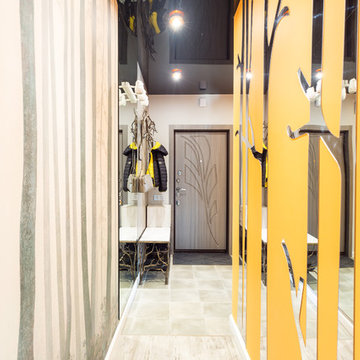
В коридоре опять обыграна природная тема
Esempio di un ingresso o corridoio minimal di medie dimensioni con pareti arancioni, pavimento in bambù e pavimento grigio
Esempio di un ingresso o corridoio minimal di medie dimensioni con pareti arancioni, pavimento in bambù e pavimento grigio
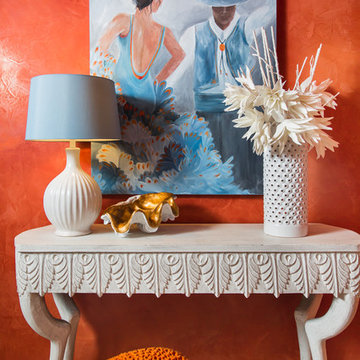
Idee per un ingresso o corridoio bohémian di medie dimensioni con pareti arancioni, pavimento con piastrelle in ceramica e pavimento grigio
68 Foto di ingressi e corridoi con pareti arancioni e pavimento grigio
1
