220 Foto di ingressi con anticamera con una porta grigia
Filtra anche per:
Budget
Ordina per:Popolari oggi
1 - 20 di 220 foto

Immagine di un ingresso con anticamera country con una porta olandese, una porta grigia, pavimento beige e soffitto a volta
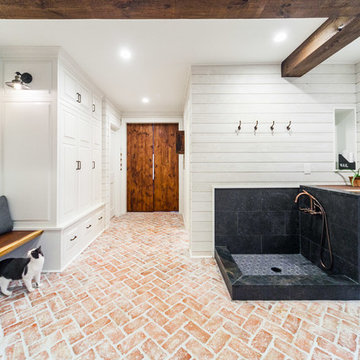
custom mill work/built-in storage on the left and a live edge walnut bench with wall panel surround are some of the details that make this space work. In the back you can see the sliding doors to the playroom/office. Storage closet is on the left and powder room on the right.
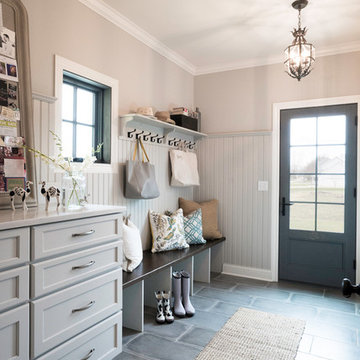
Immagine di un ingresso con anticamera country di medie dimensioni con pareti beige, pavimento in gres porcellanato, pavimento grigio, una porta singola e una porta grigia

Free ebook, Creating the Ideal Kitchen. DOWNLOAD NOW
We went with a minimalist, clean, industrial look that feels light, bright and airy. The island is a dark charcoal with cool undertones that coordinates with the cabinetry and transom work in both the neighboring mudroom and breakfast area. White subway tile, quartz countertops, white enamel pendants and gold fixtures complete the update. The ends of the island are shiplap material that is also used on the fireplace in the next room.
In the new mudroom, we used a fun porcelain tile on the floor to get a pop of pattern, and walnut accents add some warmth. Each child has their own cubby, and there is a spot for shoes below a long bench. Open shelving with spots for baskets provides additional storage for the room.
Designed by: Susan Klimala, CKBD
Photography by: LOMA Studios
For more information on kitchen and bath design ideas go to: www.kitchenstudio-ge.com

Sally Painter
Immagine di un piccolo ingresso con anticamera chic con pareti grigie, pavimento in granito, una porta singola, una porta grigia e pavimento grigio
Immagine di un piccolo ingresso con anticamera chic con pareti grigie, pavimento in granito, una porta singola, una porta grigia e pavimento grigio
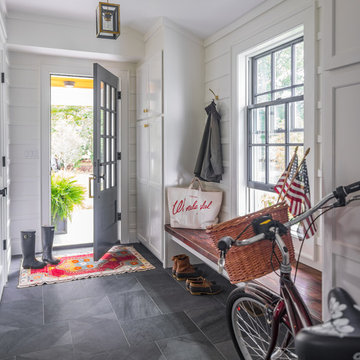
Ispirazione per un ingresso con anticamera costiero con pareti bianche, una porta singola, una porta grigia e pavimento grigio
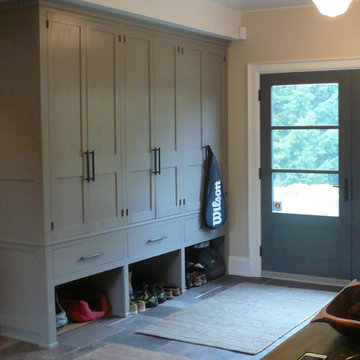
Esempio di un ingresso con anticamera classico di medie dimensioni con pareti beige, pavimento con piastrelle in ceramica, una porta a due ante e una porta grigia
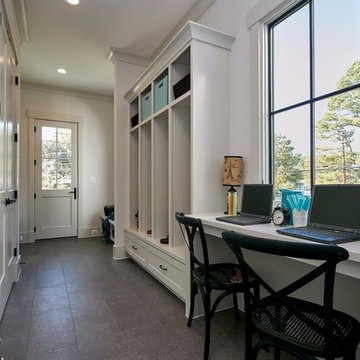
This side entry into the mudroom gives lots of places to stash coats, bags or sports equipment. A small desk also provides an area for homework or note-taking.
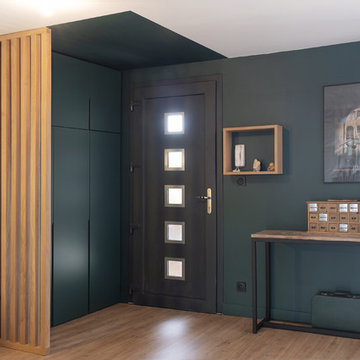
L’entrée sans rangement de cet appartement neuf donnait directement dans la grande pièce à vivre. Nous avons donc créé un placard sur mesure dissimulé derrière un claustra en chêne massif et peint le plafond comme le mur pour créer une boîte et isoler l’entrée du séjour.
Photos Lucie Thomas
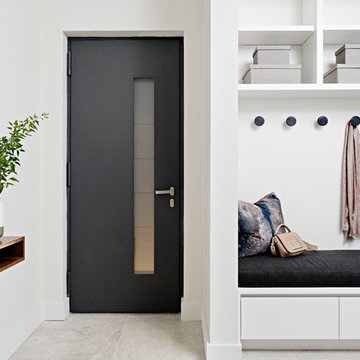
Esempio di un grande ingresso con anticamera contemporaneo con pareti bianche, pavimento in gres porcellanato, una porta singola, una porta grigia e pavimento grigio
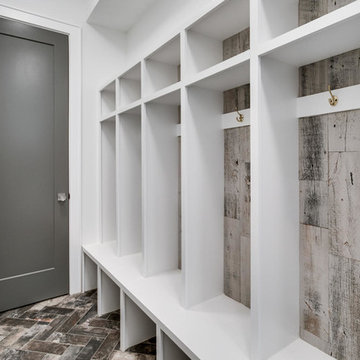
Ispirazione per un ingresso con anticamera con pareti bianche, pavimento in gres porcellanato, una porta singola, una porta grigia e pavimento multicolore

Our client's wanted to create a home that was a blending of a classic farmhouse style with a modern twist, both on the interior layout and styling as well as the exterior. With two young children, they sought to create a plan layout which would provide open spaces and functionality for their family but also had the flexibility to evolve and modify the use of certain spaces as their children and lifestyle grew and changed.
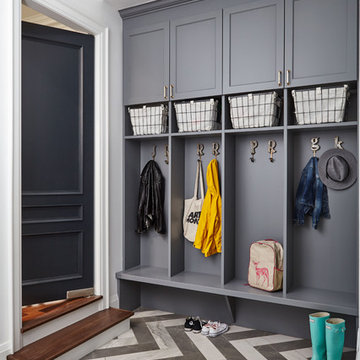
Ispirazione per un ingresso con anticamera classico con pareti bianche, pavimento in gres porcellanato, una porta singola, una porta grigia e pavimento grigio
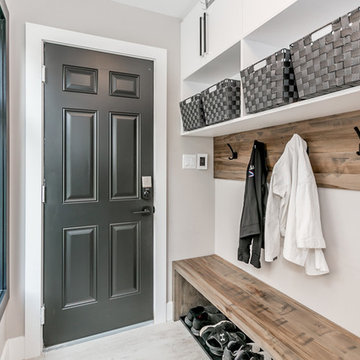
Adding an 2nd story to an existing ranch bungalow from the 50's can certainly dish out some challenges and surprises. With this project we were working with a boring rectangle design, so we added two bump outs at the front and one at the back to create some definition/curb appeal, giving the main floor a better flow, extending the existing two bedrooms, two baths, spacious kitchen, large pantry and a mudroom. The 2nd story was added to create a Master bedroom retreat featuring a spa-like bath, massive walk-in closet, loft area with bar and guest suite with a Murphy bed. Then there was the decisions with what to do with the space above the garage - the clients did not want cold floors, or any living space above non heated areas, so we designed this incredible covered porch with Tongue & Groove Cedar, a waterproof floor, and an exterior Fireplace clad in matching stone. Its become a true 3 season room for the family to enjoy outdoor movie nights by the fire, entertaining guests (after the kids go to sleep) and giving that option of outdoor living even in the event of rain. The clients built the home in a very unique neighbourhood. They wanted to design something unique, so the super modern exterior cladding, the 3rd dimension features, and the 2 covered porches gives the home a modern look in what they feel will be a timeless design for many decades to come.
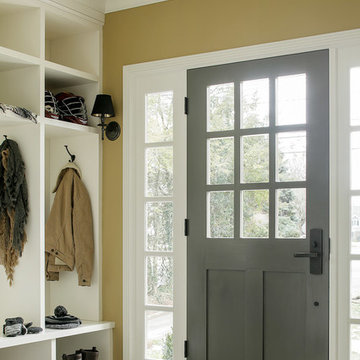
Christian Garibaldi
Immagine di un ingresso con anticamera classico di medie dimensioni con pareti marroni, pavimento in gres porcellanato, una porta singola e una porta grigia
Immagine di un ingresso con anticamera classico di medie dimensioni con pareti marroni, pavimento in gres porcellanato, una porta singola e una porta grigia
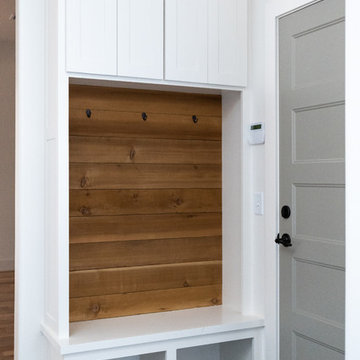
Immagine di un piccolo ingresso con anticamera chic con pareti bianche, pavimento con piastrelle in ceramica, una porta singola, una porta grigia e pavimento grigio
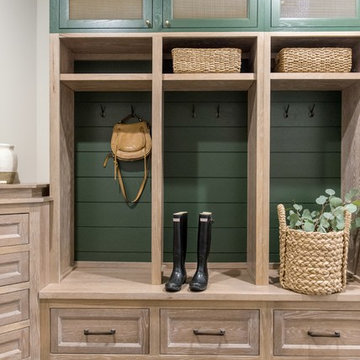
Idee per un ingresso con anticamera chic di medie dimensioni con pareti bianche, pavimento in gres porcellanato, una porta singola, una porta grigia e pavimento grigio
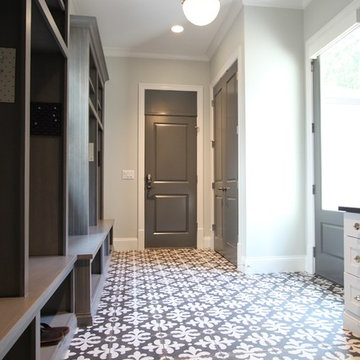
Idee per un ampio ingresso con anticamera tradizionale con pareti grigie, pavimento in gres porcellanato e una porta grigia
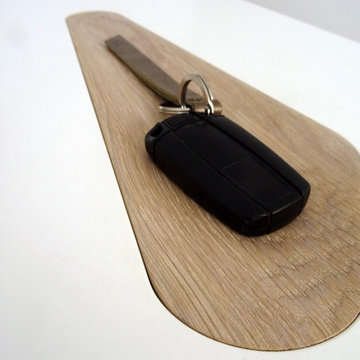
Das für den Bauherren entworfene Sideboard trennt die Treppe optisch von dem offenen und großzügigen Eingangsbereich. Die Einteilung des Innenlebens wurde genau festgelegt, es gibt Schubladen und Schuhregale. Die Besonderheit ist die in die Abdeckpatte eingelassene Schlüsselablage.
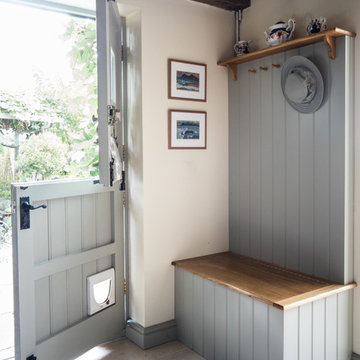
Immagine di un ingresso con anticamera country con pareti bianche, una porta olandese, una porta grigia e pavimento grigio
220 Foto di ingressi con anticamera con una porta grigia
1