Patii e Portici grandi marroni - Foto e idee
Filtra anche per:
Budget
Ordina per:Popolari oggi
1 - 20 di 9.674 foto

A perfect addition to your outdoor living is a seating wall surrounding a firepit. Cambridge Maytrx wall, Pyzique Fire Pit, Round table Pavers. Installed by Natural Green Landsacpe & Design in Lincoln, RI
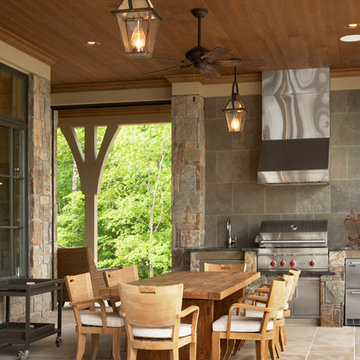
Lake Front Country Estate Summer Kitchen, designed by Tom Markalunas, built by Resort Custom Homes. Photography by Rachael Boling
Idee per un grande patio o portico chic dietro casa con pavimentazioni in pietra naturale, un tetto a sbalzo e con illuminazione
Idee per un grande patio o portico chic dietro casa con pavimentazioni in pietra naturale, un tetto a sbalzo e con illuminazione
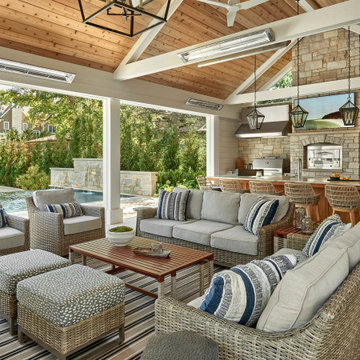
Esempio di un grande patio o portico costiero dietro casa con pavimentazioni in pietra naturale e un tetto a sbalzo

www.genevacabinet.com, Geneva Cabinet Company, Lake Geneva, WI., Lakehouse with kitchen open to screened in porch overlooking lake.
Esempio di un grande portico costiero dietro casa con pavimentazioni in mattoni, un tetto a sbalzo e parapetto in materiali misti
Esempio di un grande portico costiero dietro casa con pavimentazioni in mattoni, un tetto a sbalzo e parapetto in materiali misti
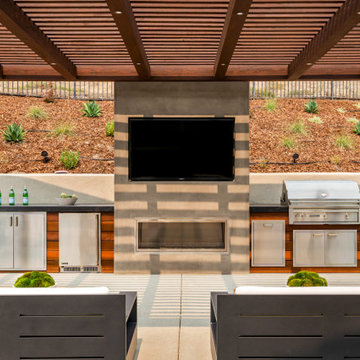
Our client came to us with a desire to take an overgrown, neglected space and transform it into a clean contemporary backyard for the family to enjoy. Having had less than stellar experiences with other contractors, they wanted to find a trustworthy company; One that would complement their style and provide excellent communication. They saw a JRP banner at their son's baseball game at Westlake High School and decided to call. After meeting with the team, they knew JRP was the firm they needed to give their backyard a complete overhaul.
With a focus on sleek, clean lines, this contemporary backyard is captivating. The outdoor family room is a perfect blend of beauty, form, and function. JRP reworked the courtyard and dining area to create a space for the family to enjoy together. An outdoor pergola houses a media center and lounge. Restoration Hardware low profile furniture provides comfortable seating while maintaining a polished look. The adjacent barbecue is perfect for crafting up family dinners to enjoy amidst a Southern California sunset.
Before renovating, the landscaping was an unkempt mess that felt overwhelming. Synthetic grass and concrete decking was installed to give the backyard a fresh feel while offering easy maintenance. Gorgeous hardscaping takes the outdoor area to a whole new level. The resurfaced free-form pool joins to a lounge area that's perfect for soaking up the sun while watching the kids swim. Hedges and outdoor shrubs now maintain a clean, uniformed look.
A tucked-away area taken over by plants provided an opportunity to create an intimate outdoor dining space. JRP added wooden containers to accommodate touches of greenery that weren't overwhelming. Bold patterned statement flooring contrasts beautifully against a neutral palette. Additionally, our team incorporated a fireplace for a feel of coziness.
Once an overlooked space, the clients and their children are now eager to spend time outdoors together. This clean contemporary backyard renovation transformed what the client called "an overgrown jungle" into a space that allows for functional outdoor living and serene luxury.
Photographer: Andrew - OpenHouse VC
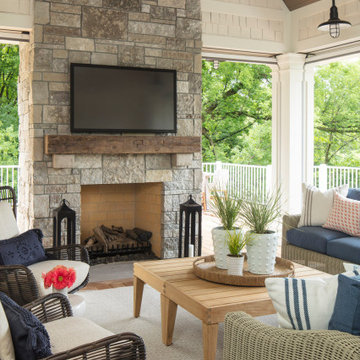
Martha O'Hara Interiors, Interior Design & Photo Styling | Troy Thies, Photography | Swan Architecture, Architect | Great Neighborhood Homes, Builder
Please Note: All “related,” “similar,” and “sponsored” products tagged or listed by Houzz are not actual products pictured. They have not been approved by Martha O’Hara Interiors nor any of the professionals credited. For info about our work: design@oharainteriors.com

Large outdoor patio provides seating by fireplace and outdoor dining with bbq and grill.
Foto di un grande patio o portico mediterraneo dietro casa con piastrelle e un tetto a sbalzo
Foto di un grande patio o portico mediterraneo dietro casa con piastrelle e un tetto a sbalzo

The soaring vaulted ceiling and its exposed timber framing rises from the sturdy brick arched facades. Flemish bond (above the arches), running bond (columns), and basket weave patterns (kitchen wall) differentiate distinct surfaces of the classical composition. A paddle fan suspended from the ceiling provides a comforting breeze to the seating areas below.
Gus Cantavero Photography
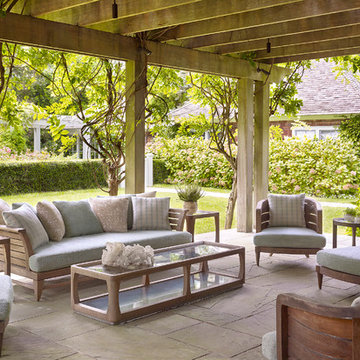
Ispirazione per un grande patio o portico chic dietro casa con pavimentazioni in pietra naturale e una pergola

Atlanta Custom Builder, Quality Homes Built with Traditional Values
Location: 12850 Highway 9
Suite 600-314
Alpharetta, GA 30004
Ispirazione per un grande portico classico davanti casa con pavimentazioni in mattoni e un tetto a sbalzo
Ispirazione per un grande portico classico davanti casa con pavimentazioni in mattoni e un tetto a sbalzo
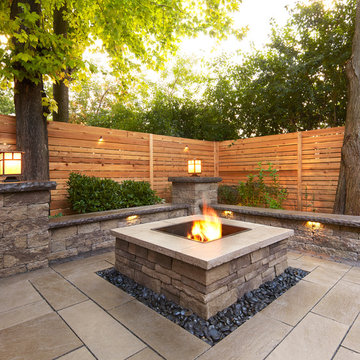
Traditional Style Fire Feature - the Prescott Fire Pit - using Techo-Bloc's Prescott wall & Piedimonte cap.
Idee per un grande patio o portico chic dietro casa con un focolare, pavimentazioni in pietra naturale e nessuna copertura
Idee per un grande patio o portico chic dietro casa con un focolare, pavimentazioni in pietra naturale e nessuna copertura
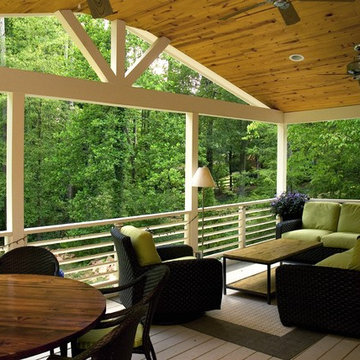
Buxton Photography
The homeowners recently married and adopted three young sisters from South Georgia. They kept all three sisters together so they could grow up as a family. The need for more space was obvious. They desperately needed more room for the new family so they contracted with Neighbors Home to construct a two story addition, which included a huge updated kitchen, a sitting room with a see through fireplace, a playroom for the girls, another bedroom and a workshop for dad. We took out the back wall of the house, installed engineered beams and converted the old kitchen into the dining room. The project also included an amazing covered porch and grill deck.
We replaced all of the windows on the house with Pella Windows and updated all of the siding to James Hardie siding.

Tuscan Columns & Brick Porch
Immagine di un grande portico chic davanti casa con pavimentazioni in mattoni, un tetto a sbalzo e con illuminazione
Immagine di un grande portico chic davanti casa con pavimentazioni in mattoni, un tetto a sbalzo e con illuminazione
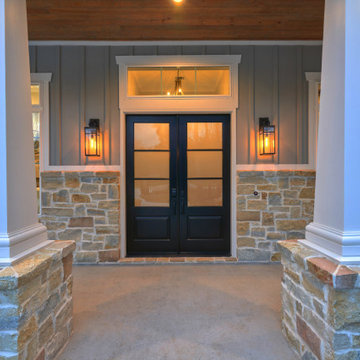
Immagine di un grande portico stile americano davanti casa con lastre di cemento e un tetto a sbalzo

Ispirazione per un grande patio o portico country dietro casa con pedane e un tetto a sbalzo

Our clients’ goal was to add an exterior living-space to the rear of their mid-century modern home. They wanted a place to sit, relax, grill, and entertain while enjoying the serenity of the landscape. Using natural materials, we created an elongated porch to provide seamless access and flow to-and-from their indoor and outdoor spaces.
The shape of the angled roof, overhanging the seating area, and the tapered double-round steel columns create the essence of a timeless design that is synonymous with the existing mid-century house. The stone-filled rectangular slot, between the house and the covered porch, allows light to enter the existing interior and gives accessibility to the porch.
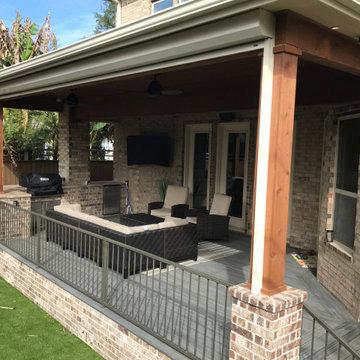
Custom roof and deck extension off of the back of the house in the Bellaire, Texas area. Patio cover was complete with an outdoor kitchen and a Island mist Trex deck with brick skirting.
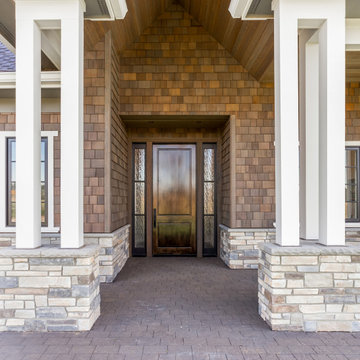
Foto di un grande portico minimal davanti casa con pavimentazioni in cemento e un tetto a sbalzo
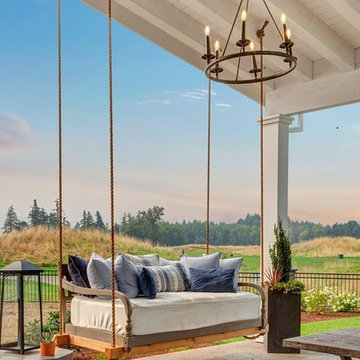
Outdoor living space with lovely porch swing
Esempio di un grande patio o portico country dietro casa con lastre di cemento e un tetto a sbalzo
Esempio di un grande patio o portico country dietro casa con lastre di cemento e un tetto a sbalzo

We designed a three season room with removable window/screens and a large sliding screen door. The Walnut matte rectified field tile floors are heated, We included an outdoor TV, ceiling fans and a linear fireplace insert with star Fyre glass. Outside, we created a seating area around a fire pit and fountain water feature, as well as a new patio for grilling.
Patii e Portici grandi marroni - Foto e idee
1