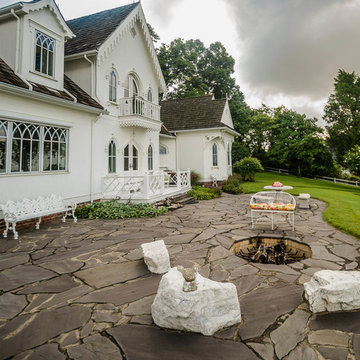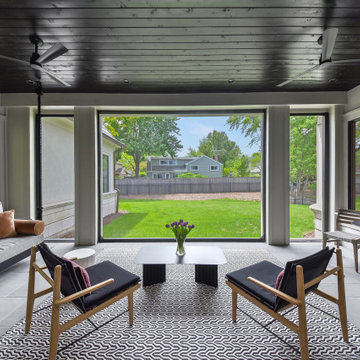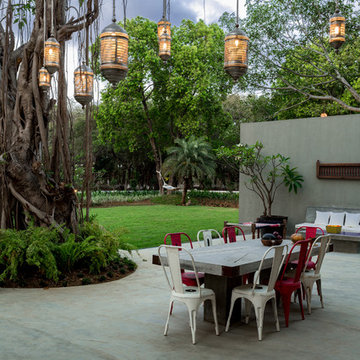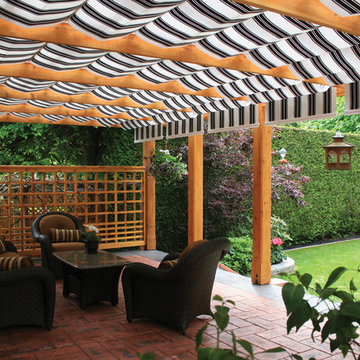Patii e Portici eclettici grandi - Foto e idee
Filtra anche per:
Budget
Ordina per:Popolari oggi
1 - 20 di 877 foto
1 di 3
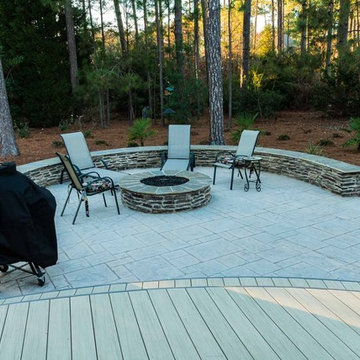
This combination outdoor living space is located in the Wildewood community of East Columbia, SC. The addition consists of a low-maintenance deck, covered porch, stamped concrete patio, outdoor kitchen and fire pit.
Photos courtesy Archadeck of Central South Carolina.
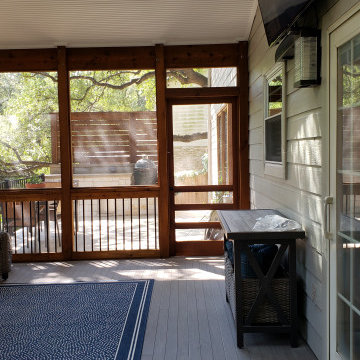
The new screened room features a gable roof, a closed-rafter interior with beadboard ceiling, and skylights. The skylights in the screened room will keep the adjacent room from becoming too dark. That’s always a consideration when you add a screened or covered porch. The next room inside the home suddenly gets less light than it had before, so skylights are a welcome solution. Designing a gable roof for the screened room helps with that as well.
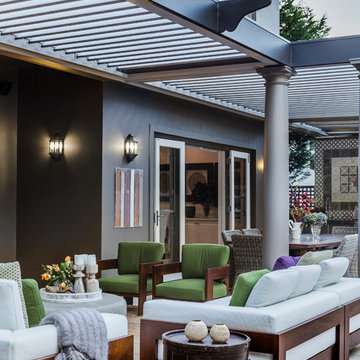
Photography by Maree Homer
Ispirazione per un grande patio o portico bohémian dietro casa con una pergola e pavimentazioni in pietra naturale
Ispirazione per un grande patio o portico bohémian dietro casa con una pergola e pavimentazioni in pietra naturale
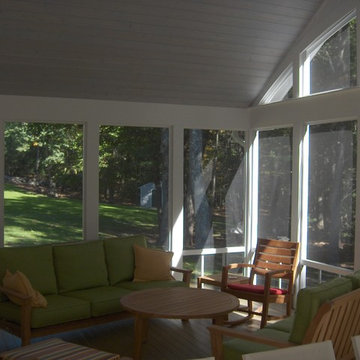
new screen porch addition with high beadboard ceilings and open views
Ispirazione per un grande portico bohémian dietro casa con un portico chiuso, pedane e un tetto a sbalzo
Ispirazione per un grande portico bohémian dietro casa con un portico chiuso, pedane e un tetto a sbalzo
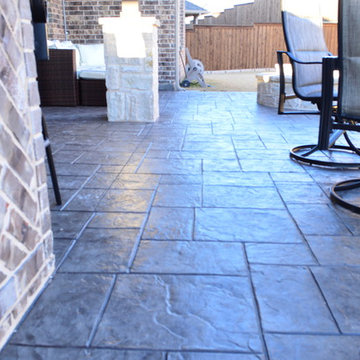
For their patio floor, the homeowners selected an ashlar slate stamp and silver mist for the stain color. For the concrete release, which adds a subtle second color to the surface, they chose charcoal gray. The effect is luscious.
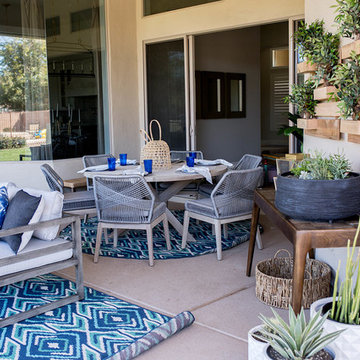
outdoor space with color and a good energy feel
Foto di un grande patio o portico bohémian dietro casa con lastre di cemento e un tetto a sbalzo
Foto di un grande patio o portico bohémian dietro casa con lastre di cemento e un tetto a sbalzo
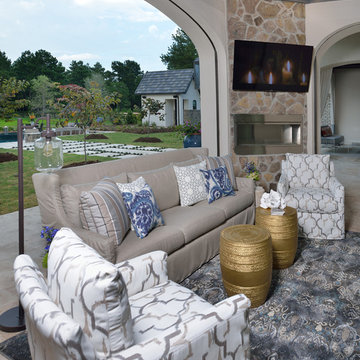
Miro Dvorscak
Peterson Homebuilders, Inc.
Paul Kevin Dix Designs
Ispirazione per un grande patio o portico eclettico dietro casa con un focolare, piastrelle e un tetto a sbalzo
Ispirazione per un grande patio o portico eclettico dietro casa con un focolare, piastrelle e un tetto a sbalzo
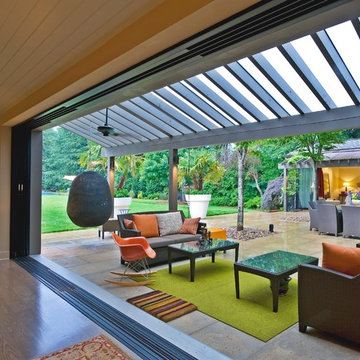
J. Sinclair
Idee per un grande patio o portico eclettico in cortile con pavimentazioni in cemento e un tetto a sbalzo
Idee per un grande patio o portico eclettico in cortile con pavimentazioni in cemento e un tetto a sbalzo
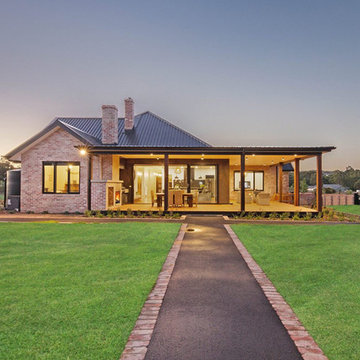
Sky Images Australia
Esempio di un grande portico eclettico dietro casa con un caminetto, pedane e un tetto a sbalzo
Esempio di un grande portico eclettico dietro casa con un caminetto, pedane e un tetto a sbalzo
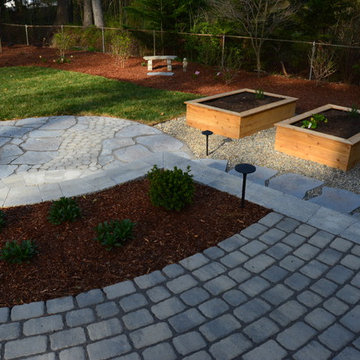
Immagine di un grande patio o portico boho chic dietro casa con pavimentazioni in cemento e nessuna copertura
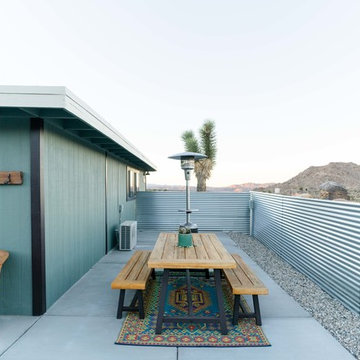
Photo by Sean Ryan Pierce
Patio
Outdoor dining area
Idee per un grande patio o portico boho chic nel cortile laterale con lastre di cemento e nessuna copertura
Idee per un grande patio o portico boho chic nel cortile laterale con lastre di cemento e nessuna copertura
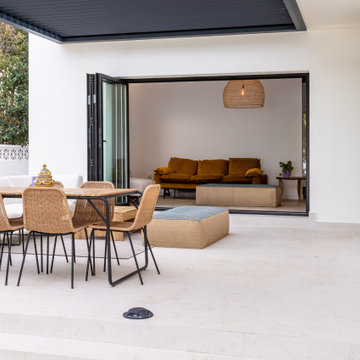
Vivienda familiar con marcado carácter de la arquitectura tradicional Canaria, que he ha querido mantener en los elementos de fachada usando la madera de morera tradicional en las jambas, las ventanas enrasadas en el exterior de fachada, pero empleando materiales y sistemas contemporáneos como la hoja oculta de aluminio, la plegable (ambas de Cortizo) o la pérgola bioclimática de Saxun. En los interiores se recupera la escalera original y se lavan los pilares para llegar al hormigón. Se unen los espacios de planta baja para crear un recorrido entre zonas de día. Arriba se conserva el práctico espacio central, que hace de lugar de encuentro entre las habitaciones, potenciando su fuerza con la máxima apertura al balcón canario a la fachada principal.
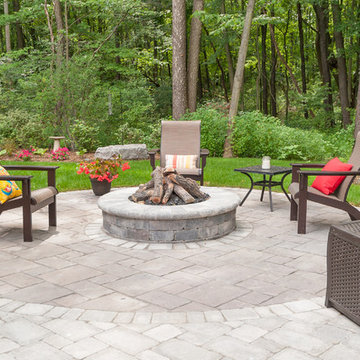
Kristian Walker
Ispirazione per un grande patio o portico bohémian dietro casa con un focolare e pavimentazioni in mattoni
Ispirazione per un grande patio o portico bohémian dietro casa con un focolare e pavimentazioni in mattoni
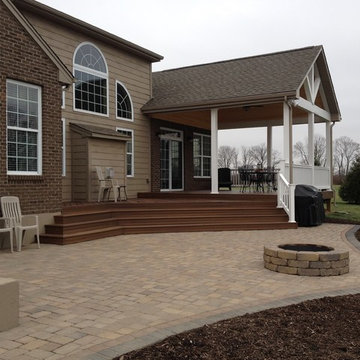
The details of the space include a spacious open porch finished in all low-maintenance materials. We used Envisions decking in “Spiced Teak” for the floor and accented the warm hues with white vinyl railing. We also wrapped the porch posts with white vinyl to extend the low-maintenance qualities and add continuity throughout the design. For the porch ceiling we used a rustic-inspired pine tongue & groove and topped it off with a ceiling fan to promote relaxation and refuge. In addition, Archadeck Outdoor Living installed a second sconce above the door(s) that lead into the porch in order to provide symmetry.
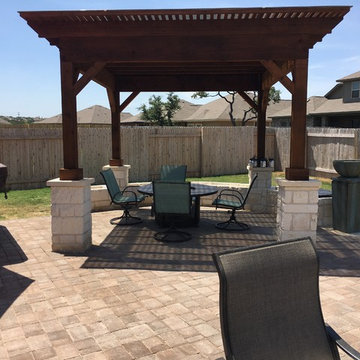
We used cedar for this substantial pergola that’s designed to provide ample shade with a Polygal cover to filter out the sun’s harsh UV rays. The Polygal material we used has thermal properties, too, so it will absorb some of the heat beaming down from above. Because the pergola cover is clear, you barely notice it’s there.
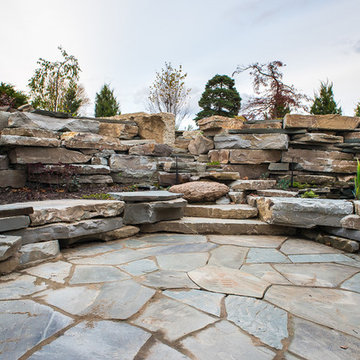
Specialty Stone Project creating a limestone grotto with naturalistic cascading stone fountain, stone benches & tiered planting beds for high ceiling basement walkout. Installed 2013 by Elemental Design - Landscape Concept by Client in collaboration with Wade Lehmann of Elemental Design. Photos by Jeeheon Cho
Patii e Portici eclettici grandi - Foto e idee
1
