Cucine grandi - Foto e idee per arredare
Filtra anche per:
Budget
Ordina per:Popolari oggi
1 - 20 di 95 foto
1 di 5

Jonathan VDK
Esempio di una grande cucina chic con ante lisce, ante in legno scuro, top in superficie solida, paraspruzzi grigio, paraspruzzi con piastrelle in ceramica, elettrodomestici in acciaio inossidabile, pavimento in ardesia e pavimento multicolore
Esempio di una grande cucina chic con ante lisce, ante in legno scuro, top in superficie solida, paraspruzzi grigio, paraspruzzi con piastrelle in ceramica, elettrodomestici in acciaio inossidabile, pavimento in ardesia e pavimento multicolore

• A busy family wanted to rejuvenate their entire first floor. As their family was growing, their spaces were getting more cramped and finding comfortable, usable space was no easy task. The goal of their remodel was to create a warm and inviting kitchen and family room, great room-like space that worked with the rest of the home’s floor plan.
The focal point of the new kitchen is a large center island around which the family can gather to prepare meals. Exotic granite countertops and furniture quality light-colored cabinets provide a warm, inviting feel. Commercial-grade stainless steel appliances make this gourmet kitchen a great place to prepare large meals.
A wide plank hardwood floor continues from the kitchen to the family room and beyond, tying the spaces together. The focal point of the family room is a beautiful stone fireplace hearth surrounded by built-in bookcases. Stunning craftsmanship created this beautiful wall of cabinetry which houses the home’s entertainment system. French doors lead out to the home’s deck and also let a lot of natural light into the space.
From its beautiful, functional kitchen to its elegant, comfortable family room, this renovation achieved the homeowners’ goals. Now the entire family has a great space to gather and spend quality time.

All of the cabinets in the kitchen are custom-made by Inplace Studio of La Jolla.
Ispirazione per una grande cucina minimal con elettrodomestici in acciaio inossidabile, lavello sottopiano, pavimento in legno massello medio, pavimento marrone, ante in stile shaker, ante in legno bruno, top in granito, paraspruzzi beige e paraspruzzi in lastra di pietra
Ispirazione per una grande cucina minimal con elettrodomestici in acciaio inossidabile, lavello sottopiano, pavimento in legno massello medio, pavimento marrone, ante in stile shaker, ante in legno bruno, top in granito, paraspruzzi beige e paraspruzzi in lastra di pietra

The kitchen addition connects with the rear green space and floods the room with natural light through large horizontally banded, counter height windows. Formaldehyde-free painted cabinetry with countertops made of resin coated recycled paper are easily maintained and environmentally sound.
Photographer: Bruce Damonte

Idee per una grande cucina chic chiusa con ante in stile shaker, ante bianche, paraspruzzi a effetto metallico, paraspruzzi con piastrelle di metallo, elettrodomestici da incasso, pavimento nero, lavello stile country, top in quarzite, pavimento in vinile e top bianco

Michelle Williams
Foto di una grande cucina design con lavello da incasso, ante lisce, ante in legno scuro, top in legno, paraspruzzi grigio, elettrodomestici in acciaio inossidabile, parquet chiaro e paraspruzzi con piastrelle diamantate
Foto di una grande cucina design con lavello da incasso, ante lisce, ante in legno scuro, top in legno, paraspruzzi grigio, elettrodomestici in acciaio inossidabile, parquet chiaro e paraspruzzi con piastrelle diamantate

Esempio di una grande cucina parallela country chiusa con elettrodomestici in acciaio inossidabile, top in legno, ante rosse, lavello stile country, ante lisce, paraspruzzi bianco, paraspruzzi con piastrelle in ceramica, pavimento in ardesia, penisola e pavimento nero
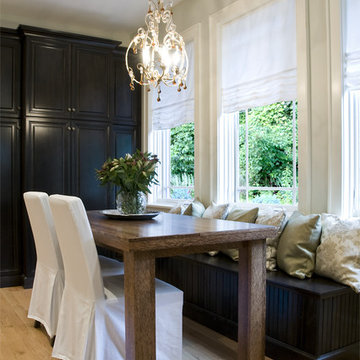
Esempio di una grande cucina tradizionale con ante con bugna sagomata, ante in legno bruno, elettrodomestici in acciaio inossidabile e parquet chiaro
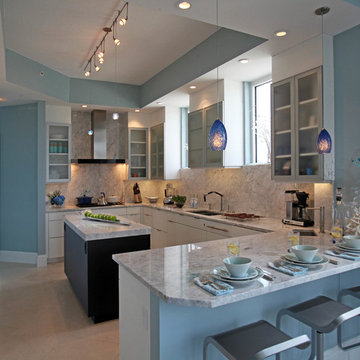
Tom Harper Photography
Foto di una grande cucina design con ante lisce, ante bianche, top in granito, paraspruzzi in lastra di pietra, elettrodomestici da incasso, pavimento in gres porcellanato, lavello sottopiano e paraspruzzi grigio
Foto di una grande cucina design con ante lisce, ante bianche, top in granito, paraspruzzi in lastra di pietra, elettrodomestici da incasso, pavimento in gres porcellanato, lavello sottopiano e paraspruzzi grigio

A couple with two young children appointed FPA to refurbish a large semi detached Victorian house in Wimbledon Park. The property, arranged on four split levels, had already been extended in 2007 by the previous owners.
The clients only wished to have the interiors updated to create a contemporary family room. However, FPA interpreted the brief as an opportunity also to refine the appearance of the existing side extension overlooking the patio and devise a new external family room, framed by red cedar clap boards, laid to suggest a chevron floor pattern.
The refurbishment of the interior creates an internal contemporary family room at the lower ground floor by employing a simple, yet elegant, selection of materials as the instrument to redirect the focus of the house towards the patio and the garden: light coloured European Oak floor is paired with natural Oak and white lacquered panelling and Lava Stone to produce a calming and serene space.
The solid corner of the extension is removed and a new sliding door set is put in to reduce the separation between inside and outside.
Photo by Gianluca Maver
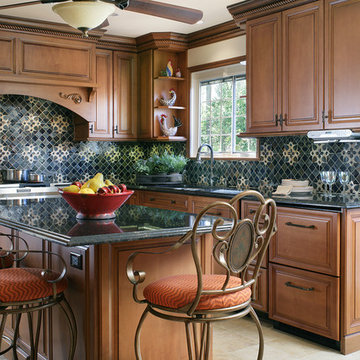
The transformation of this kitchen began by removing the peninsula and upper cabinets to open the space and allow for a multi-functional island. The blue stained glass backsplash is accentuated by a beautiful repeating ivory pattern. Glazed maple cabinets provide warm contrast and my client's beloved rooster collection adds an interesting focal point.
Photography Peter Rymwid

Gourmet Kitchen features a separate prep kitchen, two islands in main kitchen, wolf appliances, subzero refrigeration, La Cornue rotisserie, and a Miele steam oven. Counter top slabs are fusion quartzite from Aria Stone Gallery. We designed a unique back-splash behind the range to store spices on one side and oils and a pot filler on other side. Flat panel cabinets.
Photographer: Charles Lauersdorf, Realty Pro Shots
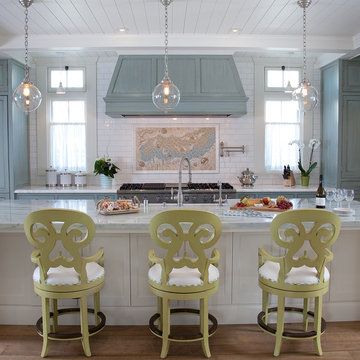
(1) An absolutely stunning, bright, and wide shot of this beautiful kitchen. 3 large pendant lights hang down from the ceiling above a long and sleek kitchen island with three beautiful olive green chairs surrounding. Above the stainless steel range is a mural we created using stone, glass, and ceramic decoratives. We made a one-of-a-kind backsplash mural for a one-of-a-kind kitchen!
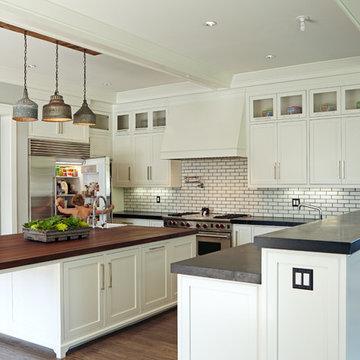
Ispirazione per una grande cucina classica con ante con riquadro incassato, ante bianche, top in legno, paraspruzzi bianco, paraspruzzi con piastrelle diamantate, elettrodomestici in acciaio inossidabile, lavello da incasso e parquet chiaro
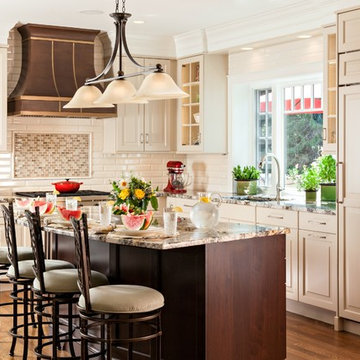
Designed by Cameron Snyder
Photography by Dan Cutrona
Ispirazione per una grande cucina tradizionale con lavello sottopiano, ante con bugna sagomata, ante beige, top in granito, paraspruzzi beige, paraspruzzi in gres porcellanato, elettrodomestici da incasso e pavimento in legno massello medio
Ispirazione per una grande cucina tradizionale con lavello sottopiano, ante con bugna sagomata, ante beige, top in granito, paraspruzzi beige, paraspruzzi in gres porcellanato, elettrodomestici da incasso e pavimento in legno massello medio

Grande cuisine avec îlot Armony Cucine, agencement en L deux finitions :
Une finition Latte Lucido pour les portes façades de l’aménagement linéaire de meubles haut et bas et pour l’îlot central.
Une finition Moka 1137 mat pour l’aménagement tout hauteur de meuble colonne.
Cette cuisine est spacieuse et fonctionnel par un grand nombre de rangement :
Un ensemble linéaire de meuble haut avec porte façade sans poigné, leurs ouverture se fait par un Système de gorge profilé inox.
Un ensemble linéaire de meuble bas, accueil un lave-vaisselle intégrable qui vient compléter la zone de nettoyage déjà caractérisé par une cuve sous plan en inox de chez FRANKE auquel a été joint à un mitigeur haut avec douchette en inox.
Un îlot de taille confortable caractérise l’une des deux de zones de cuisson de la cuisine.
Une table induction multizone de chez NOVY y a été installée, elle commande une hotte plafonnier NOVY, qui est encastré dans un coffrage créé sur mesure.
L’îlot comprend également des rangements type : tiroir à couvert, casserolier, tiroir à ustensile de cuisine, coulissant à épice.
Coté salon il est aménagé d’une niche ouverte pouvant faire office de petite Bibliothèque, ce qui renforce le design moderne de cette cuisine.
Un aménagement tout hauteur de meuble colonne aux portes façades Moka 1137 mat, vient apporter du contracte au sein de la cuisine.
Il regroupe les gros électroménagers tel que : un réfrigérateur intégrable et un congélateur intégrable de chez LIEBHERR.
Cet aménagement comprend aussi la deuxième zone cuisson de la cuisine, qui est caractérisée par un four multifonction et un combiné four micro-ondes de chez SIEMENS.
Une colonne coulissante tout hauteur est placé en bout de cet aménagement tout hauteur.Le plan de travail utilisé dans cette cuisine est un GRANIT BROWN ANTIQUE.
SK CONCEPT by LA CUISINE DANS LE BAIN
152 Avenue Daumesnil, 75012 PARIS
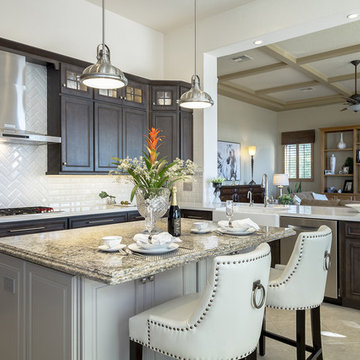
Idee per una grande cucina chic con lavello stile country, ante in legno bruno, top in quarzo composito, paraspruzzi con piastrelle in ceramica, elettrodomestici in acciaio inossidabile, pavimento in gres porcellanato, pavimento beige, ante con riquadro incassato e paraspruzzi bianco
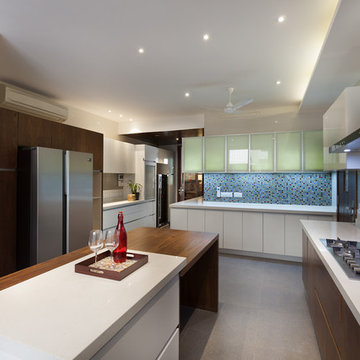
Esempio di una grande cucina minimal chiusa con ante lisce, top in quarzo composito, paraspruzzi multicolore, pavimento in cemento, 2 o più isole, pavimento grigio e top bianco
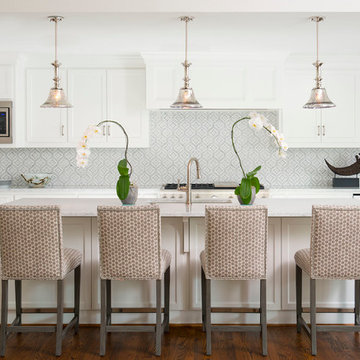
Danny Piassick
Idee per una grande cucina chic con ante lisce, ante bianche, top in marmo, paraspruzzi grigio, paraspruzzi con piastrelle a mosaico, elettrodomestici in acciaio inossidabile, pavimento in legno massello medio, lavello sottopiano e pavimento marrone
Idee per una grande cucina chic con ante lisce, ante bianche, top in marmo, paraspruzzi grigio, paraspruzzi con piastrelle a mosaico, elettrodomestici in acciaio inossidabile, pavimento in legno massello medio, lavello sottopiano e pavimento marrone
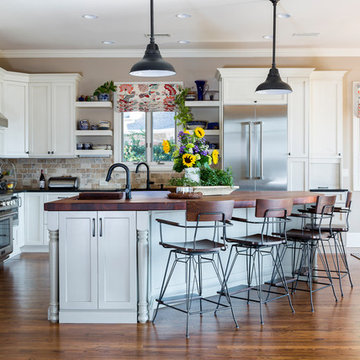
Idee per una grande cucina classica con lavello sottopiano, top in legno, paraspruzzi beige, paraspruzzi con piastrelle in ceramica e elettrodomestici in acciaio inossidabile
Cucine grandi - Foto e idee per arredare
1