Grandi Armadi e Cabine Armadio moderni
Filtra anche per:
Budget
Ordina per:Popolari oggi
1 - 20 di 3.087 foto
1 di 3
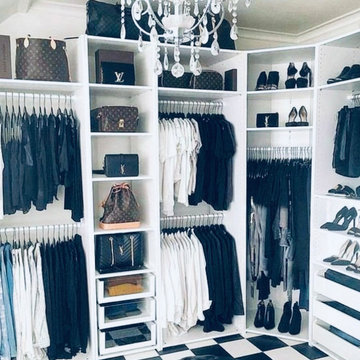
Women's Closet and Glam Room.
Ispirazione per una grande cabina armadio per donna minimalista
Ispirazione per una grande cabina armadio per donna minimalista

This residence was a complete gut renovation of a 4-story row house in Park Slope, and included a new rear extension and penthouse addition. The owners wished to create a warm, family home using a modern language that would act as a clean canvas to feature rich textiles and items from their world travels. As with most Brooklyn row houses, the existing house suffered from a lack of natural light and connection to exterior spaces, an issue that Principal Brendan Coburn is acutely aware of from his experience re-imagining historic structures in the New York area. The resulting architecture is designed around moments featuring natural light and views to the exterior, of both the private garden and the sky, throughout the house, and a stripped-down language of detailing and finishes allows for the concept of the modern-natural to shine.
Upon entering the home, the kitchen and dining space draw you in with views beyond through the large glazed opening at the rear of the house. An extension was built to allow for a large sunken living room that provides a family gathering space connected to the kitchen and dining room, but remains distinctly separate, with a strong visual connection to the rear garden. The open sculptural stair tower was designed to function like that of a traditional row house stair, but with a smaller footprint. By extending it up past the original roof level into the new penthouse, the stair becomes an atmospheric shaft for the spaces surrounding the core. All types of weather – sunshine, rain, lightning, can be sensed throughout the home through this unifying vertical environment. The stair space also strives to foster family communication, making open living spaces visible between floors. At the upper-most level, a free-form bench sits suspended over the stair, just by the new roof deck, which provides at-ease entertaining. Oak was used throughout the home as a unifying material element. As one travels upwards within the house, the oak finishes are bleached to further degrees as a nod to how light enters the home.
The owners worked with CWB to add their own personality to the project. The meter of a white oak and blackened steel stair screen was designed by the family to read “I love you” in Morse Code, and tile was selected throughout to reference places that hold special significance to the family. To support the owners’ comfort, the architectural design engages passive house technologies to reduce energy use, while increasing air quality within the home – a strategy which aims to respect the environment while providing a refuge from the harsh elements of urban living.
This project was published by Wendy Goodman as her Space of the Week, part of New York Magazine’s Design Hunting on The Cut.
Photography by Kevin Kunstadt

Check out this beautiful wardrobe project we just completed for our lovely returning client!
We have worked tirelessly to transform that awkward space under the sloped ceiling into a stunning, functional masterpiece. By collabortating with the client we've maximized every inch of that challenging area, creating a tailored wardrobe that seamlessly integrates with the unique architectural features of their home.
Don't miss out on the opportunity to enhance your living space. Contact us today and let us bring our expertise to your home, creating a customized solution that meets your unique needs and elevates your lifestyle. Let's make your home shine with smart spaces and bespoke designs!Contact us if you feel like your home would benefit from a one of a kind, signature furniture piece.
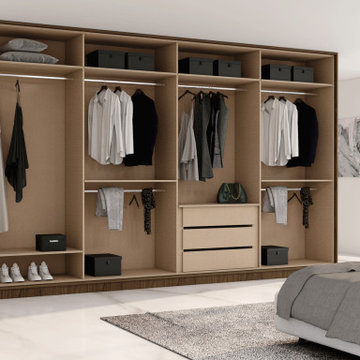
Here comes the stylish top hung built-in wooden sliding wardrobe in washiba brown & Matera finish. The fully wooden door creates the impression of a modern interior. The wardrobe becomes more user-friendly with the soft-closure feature added to the Italian sliding fitted wardrobe. Take a look our our latest Wooden & Glass Sliding Wardrobe in Hidalgo Leon Finish. Our sliding doors on rails are made with high precision rollers and bearings, which helps in better daily usage.

A modern closet with a minimal design and white scheme finish. The simplicity of the entire room, with its white cabinetry, warm toned lights, and white granite counter, makes it look sophisticated and luxurious. While the decorative wood design in the wall, that is reflecting in the large mirror, adds a consistent look to the Victorian style of this traditional home.
Built by ULFBUILT. Contact us today to learn more.

Idee per una grande cabina armadio unisex minimalista con ante lisce, ante in legno chiaro, parquet chiaro e pavimento marrone
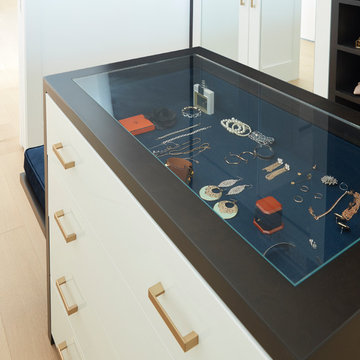
Idee per una grande cabina armadio unisex moderna con ante lisce, ante bianche, pavimento in legno massello medio e pavimento marrone
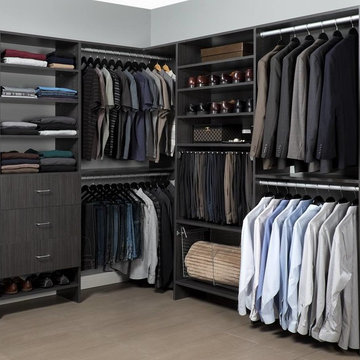
Idee per una grande cabina armadio unisex moderna con ante lisce, ante in legno bruno, pavimento in gres porcellanato e pavimento beige
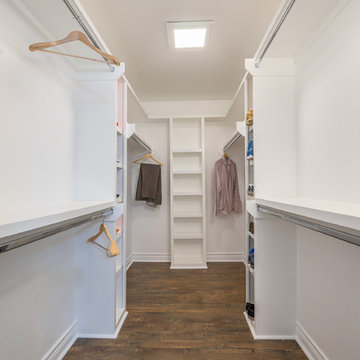
Immagine di una grande cabina armadio unisex minimalista con nessun'anta, ante bianche, pavimento in legno massello medio e pavimento marrone
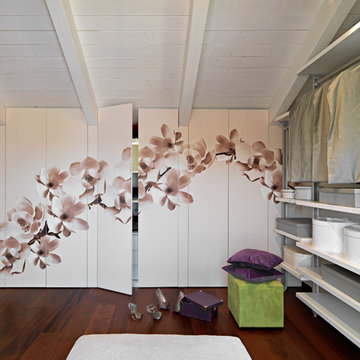
ph. by © adriano pecchio
Progetto Davide Varetto architetto
Foto di un grande spazio per vestirsi per donna moderno con ante lisce, ante bianche, parquet scuro e pavimento marrone
Foto di un grande spazio per vestirsi per donna moderno con ante lisce, ante bianche, parquet scuro e pavimento marrone
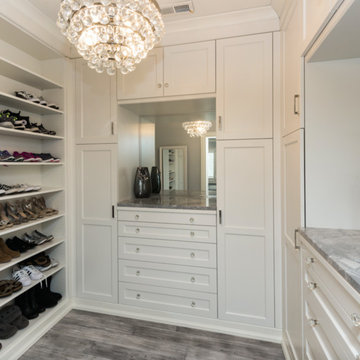
Esempio di una grande cabina armadio unisex minimalista con ante con riquadro incassato, ante bianche, pavimento in legno massello medio e pavimento grigio
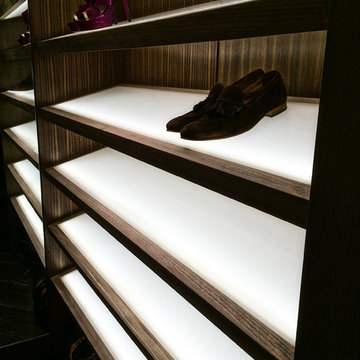
Photography: Roberto Mezzanotte
Ispirazione per una grande cabina armadio unisex minimalista con nessun'anta, ante in legno bruno e pavimento in ardesia
Ispirazione per una grande cabina armadio unisex minimalista con nessun'anta, ante in legno bruno e pavimento in ardesia
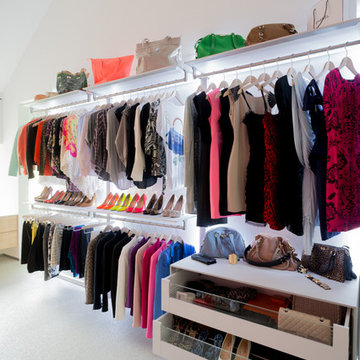
Modular floating walk-in closet structure by DRESS-A-WAY. Made-to-measure with modern and maintenance-free materials such as anodized aluminium, Resopal Massiv and glass. The pull-out glass drawers can be used as normal storage or can be used as shoe storage with a special spacer for high heels.
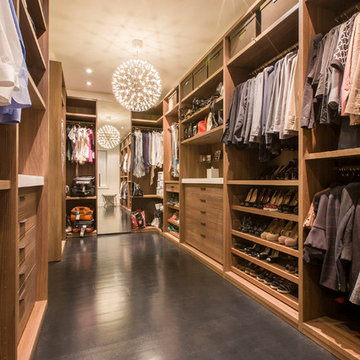
The dressing area was designed based on the clients' clothing and number of shoes, as well as the process of them getting dressed.
Esempio di un grande spazio per vestirsi unisex moderno con ante lisce, ante in legno chiaro e parquet scuro
Esempio di un grande spazio per vestirsi unisex moderno con ante lisce, ante in legno chiaro e parquet scuro

Walking closet with shelving unit and dresser, painted ceilings with recessed lighting, light hardwood floors in mid-century-modern renovation and addition in Berkeley hills, California
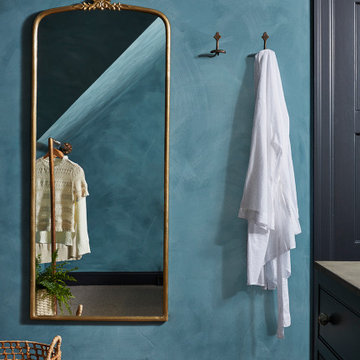
Around the perimeter of the room, you’ll find hanging storage that feels more like a high end boutique than your typical closet jam-packed with the season’s attire. Crafted and curated for an elevated aesthetic, the clothing bars and hooks feature a more vintage look that complements the intimate vibe for a space that maximizes function while also feeling like an experience in the comfort of your own home.
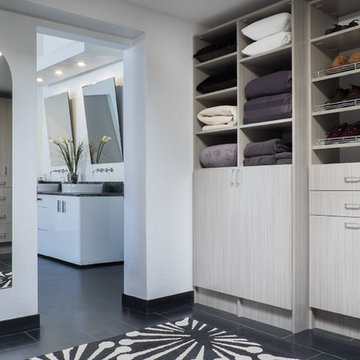
Foto di un grande spazio per vestirsi unisex moderno con ante lisce, ante in legno chiaro, pavimento in gres porcellanato e pavimento nero
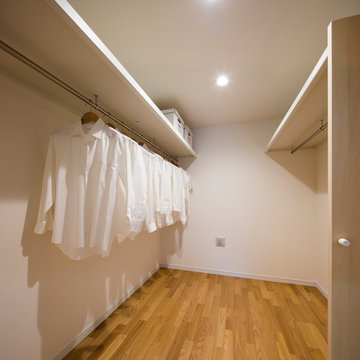
Design by Ogino Takamitsu Atelier / Photo by Archipitcher
Esempio di una grande cabina armadio unisex minimalista con ante lisce, ante in legno chiaro, pavimento in legno massello medio e pavimento beige
Esempio di una grande cabina armadio unisex minimalista con ante lisce, ante in legno chiaro, pavimento in legno massello medio e pavimento beige
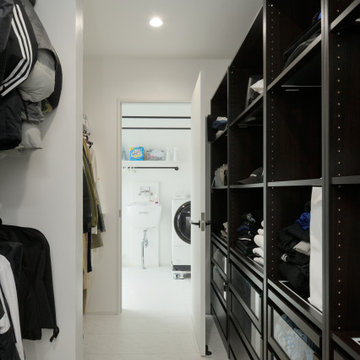
Immagine di una grande cabina armadio unisex minimalista con nessun'anta, ante nere, pavimento con piastrelle in ceramica e pavimento bianco
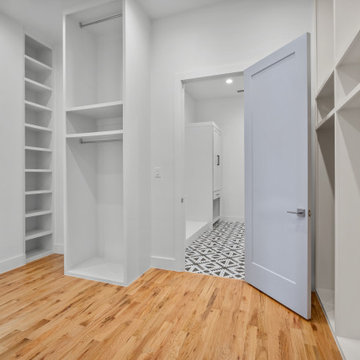
Esempio di un grande armadio incassato unisex moderno con nessun'anta, ante bianche, parquet chiaro e pavimento beige
Grandi Armadi e Cabine Armadio moderni
1