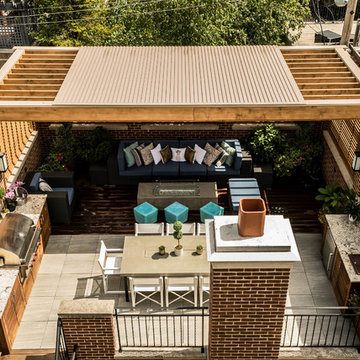Giardini di medie dimensioni e sul tetto - Foto e idee
Filtra anche per:
Budget
Ordina per:Popolari oggi
1 - 20 di 583 foto
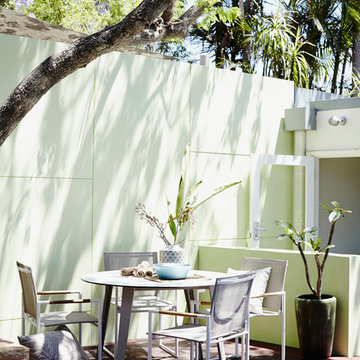
Foto di un giardino minimalista esposto a mezz'ombra di medie dimensioni e sul tetto in estate con un ingresso o sentiero e pedane
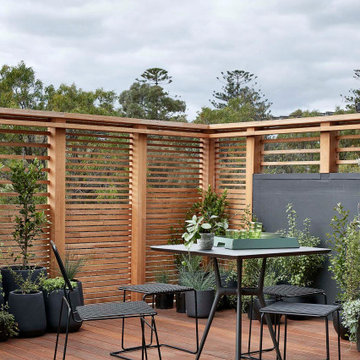
Foto di un privacy in giardino design esposto in pieno sole di medie dimensioni e sul tetto con pedane e recinzione in legno
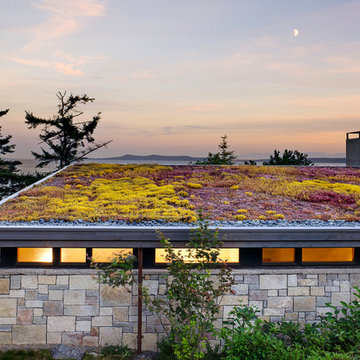
Photographer: Jay Goodrich
This 2800 sf single-family home was completed in 2009. The clients desired an intimate, yet dynamic family residence that reflected the beauty of the site and the lifestyle of the San Juan Islands. The house was built to be both a place to gather for large dinners with friends and family as well as a cozy home for the couple when they are there alone.
The project is located on a stunning, but cripplingly-restricted site overlooking Griffin Bay on San Juan Island. The most practical area to build was exactly where three beautiful old growth trees had already chosen to live. A prior architect, in a prior design, had proposed chopping them down and building right in the middle of the site. From our perspective, the trees were an important essence of the site and respectfully had to be preserved. As a result we squeezed the programmatic requirements, kept the clients on a square foot restriction and pressed tight against property setbacks.
The delineate concept is a stone wall that sweeps from the parking to the entry, through the house and out the other side, terminating in a hook that nestles the master shower. This is the symbolic and functional shield between the public road and the private living spaces of the home owners. All the primary living spaces and the master suite are on the water side, the remaining rooms are tucked into the hill on the road side of the wall.
Off-setting the solid massing of the stone walls is a pavilion which grabs the views and the light to the south, east and west. Built in a position to be hammered by the winter storms the pavilion, while light and airy in appearance and feeling, is constructed of glass, steel, stout wood timbers and doors with a stone roof and a slate floor. The glass pavilion is anchored by two concrete panel chimneys; the windows are steel framed and the exterior skin is of powder coated steel sheathing.
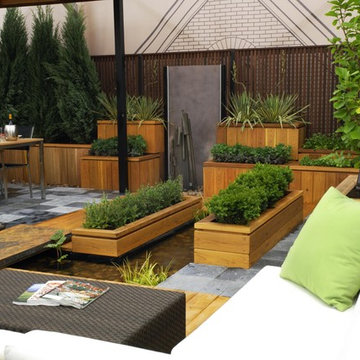
1st place overall winner - Rooftop Garden - Chicago's 2006 "Garden in a City" professional landscape awards
Immagine di un giardino contemporaneo di medie dimensioni e sul tetto con pedane
Immagine di un giardino contemporaneo di medie dimensioni e sul tetto con pedane
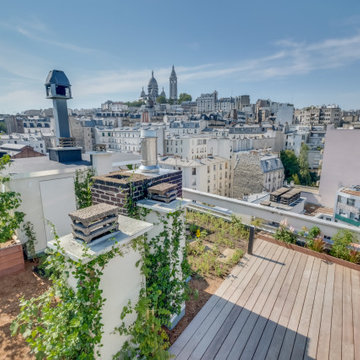
Esempio di un giardino country esposto in pieno sole di medie dimensioni e sul tetto in primavera con pedane e recinzione in legno
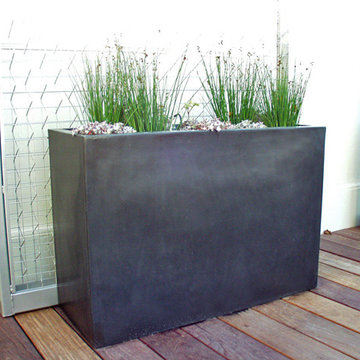
Designer event- Annual San Francisco designer showcase.
*Design director- Chris Jacobson
*Landscape contractor- Garden Route
*Metal vine screens on terrace-Greenscreen
*Roof planters-Planter Technology
*Metallic planters- International Art Properties, Inc
*Terrace furniture- Henry Hall Designs
*Cast bronze terrace railings- Roger W. Stoller
*Bronze gate, hand rail, pelican sculpture- W.J. Sorich Metalsmith
*Metal sculpture bench- William Wareham
*Photo- Chris Jacobson, GardenArt group
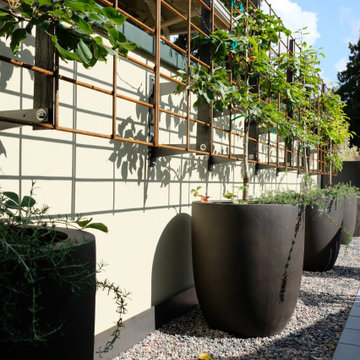
Fiberglass pots contain espaliered fruit trees and herbs, set against a custom steel screen
Idee per un giardino xeriscape moderno esposto in pieno sole di medie dimensioni e sul tetto in autunno con un focolare e pavimentazioni in cemento
Idee per un giardino xeriscape moderno esposto in pieno sole di medie dimensioni e sul tetto in autunno con un focolare e pavimentazioni in cemento
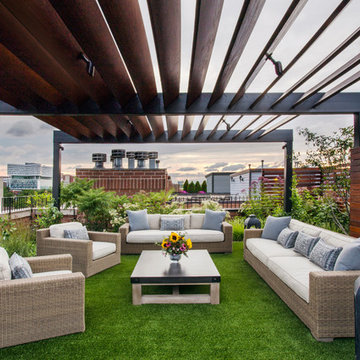
Linda Oyama Bryan Photography
Ispirazione per un giardino contemporaneo esposto in pieno sole di medie dimensioni e sul tetto
Ispirazione per un giardino contemporaneo esposto in pieno sole di medie dimensioni e sul tetto
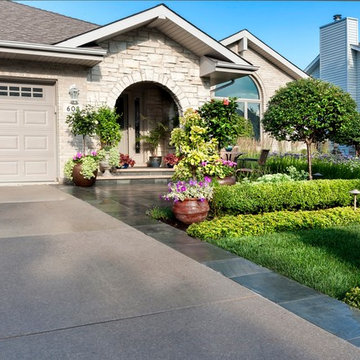
A monstrous change from 1995, the landscape is now a riot of color with perennials and container plantings complementing the boxwood hedge. A bluestone entry and new limestone steps highlight the front makeover. Courtesy of Mike Crews Photography
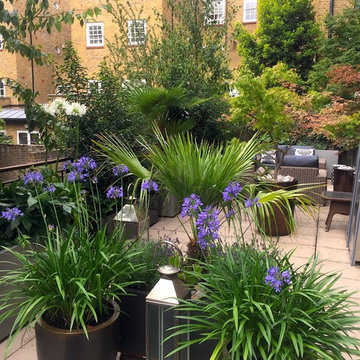
A contemporary roof terrace designed to be a place to entertain and relax. Planted with predominately evergreen plants to give year-round structure, texture and privacy. Powder-coated steel planters were made in differing shapes, heights and colours to give more interest, and reflect the light. Some planters were placed on wheeled bases so that they could be moved around for large parties! The planting was also wind tolerant with a flowing colour pallet of lilac and white. We installed an irrigation system to water the plants and shots of colour came from cushions (outdoor fabric) and ethnic floor cushions. High quality outdoor lighting gave the space atmosphere with additional hanging lanterns used with large candles.
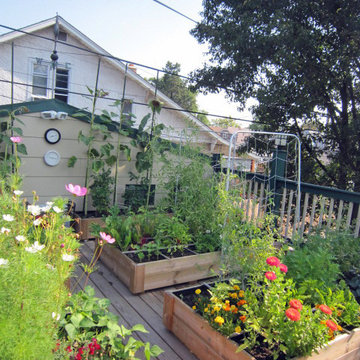
Beautiful roof top garden, very eco friendly. The deck of the garden needed to be straight while at the same time the water needed to flow off the garage. We designed a way for this to happen and it worked perfectly. This is now a great place for the neighbors of this house to hang out and mingle, it's really brought them all closer. Plus at night the roof is high enough above the street lights to see a lot of stars.
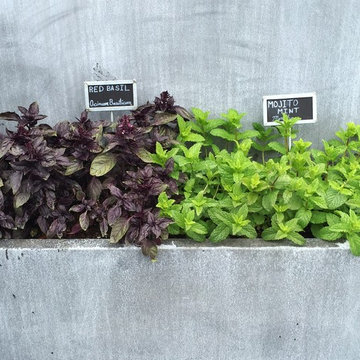
Zinc Planter with herb planting
Idee per un giardino moderno esposto a mezz'ombra di medie dimensioni e sul tetto
Idee per un giardino moderno esposto a mezz'ombra di medie dimensioni e sul tetto
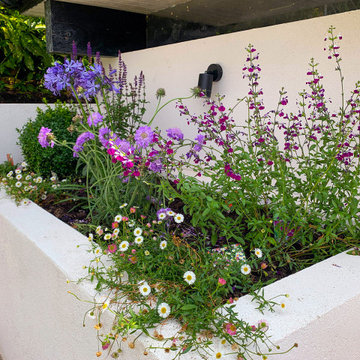
Esempio di un giardino minimal esposto in pieno sole di medie dimensioni e sul tetto in primavera con pavimentazioni in pietra naturale
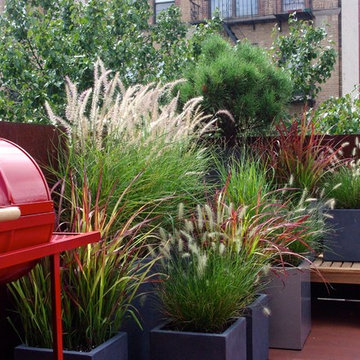
Photos by Staghorn NYC.
A simplistic, modern approach was called for this rooftop design project in Williamsburg, Brooklyn. Ornamental grasses and sedum thrive on this highly exposed site while softening the Cor-Ten steel structure. This design was featured in the January 2014 issue of Dwell magazine.

©ToddHaimanLandscapeDesign2014
Oakleaf Hydrangea Hydrangea quercifolia
Esempio di un giardino eclettico esposto a mezz'ombra di medie dimensioni e sul tetto in autunno con un giardino in vaso e pedane
Esempio di un giardino eclettico esposto a mezz'ombra di medie dimensioni e sul tetto in autunno con un giardino in vaso e pedane
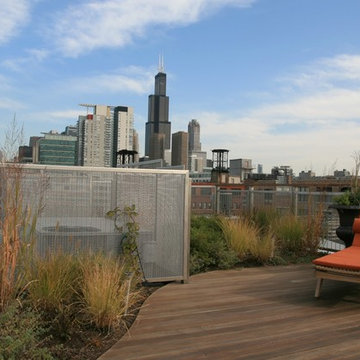
The garden panels were assembled with two goals in mind - to help conceal the roof's mechanical equipment and create a contemporary sculpture. The framed Stainless Steel wire mesh panels were fabricated in varying heights, widths and textures and positioned along the rooftop to replicate Chicago's urban skyline. McNICHOLS® Wire Mesh panels include a combination of three different patterns from the Designer Metals line.
McNICHOLS® Chateau 3110, Chateau 3105, and Aura 8155 all provide sufficient openings to circulate exhaust, yet were solid enough to obscure the equipment. The Stainless material was lightweight enough to be fabricated off-site, yet sturdy enough to withstand the climate extremes of Chicago. To compliment the rooftop garden panels, the Stainless Mesh was also used for infill panels along the roof's perimeter.
The 70 panels varied in size from 42 to 62 inches in height and 24 to 72 inches in width. The project required a total of 1,250 square feet.
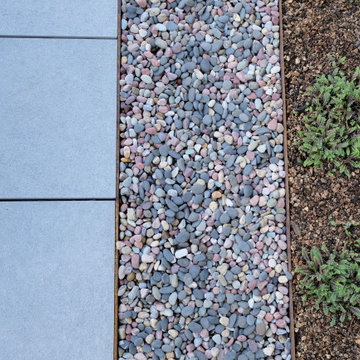
Porcelain pedestal pavers, loose gravel, steel edging and shade ground cover mix
Esempio di un giardino xeriscape moderno esposto in pieno sole di medie dimensioni e sul tetto in autunno con un focolare e pavimentazioni in cemento
Esempio di un giardino xeriscape moderno esposto in pieno sole di medie dimensioni e sul tetto in autunno con un focolare e pavimentazioni in cemento
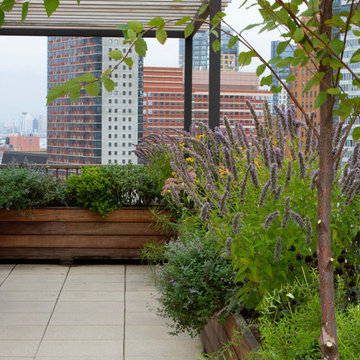
Irene Kalina-Jones
Ispirazione per un giardino xeriscape esposto in pieno sole di medie dimensioni e sul tetto
Ispirazione per un giardino xeriscape esposto in pieno sole di medie dimensioni e sul tetto
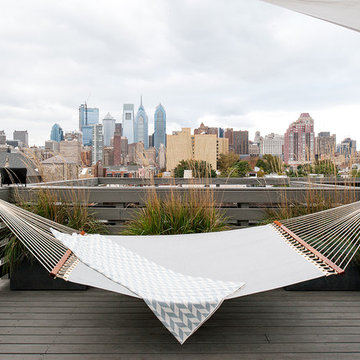
Esempio di un giardino design esposto in pieno sole di medie dimensioni e sul tetto con un giardino in vaso e pedane
Giardini di medie dimensioni e sul tetto - Foto e idee
1
