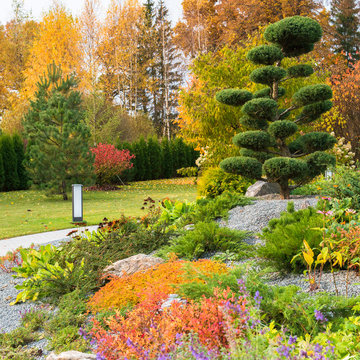Giardini in autunno - Foto e idee
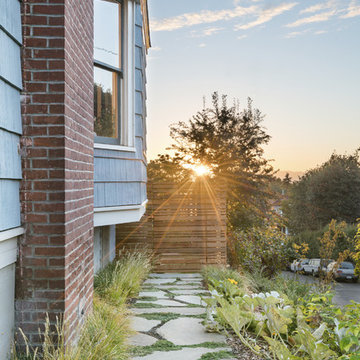
Landscape contracting by Avid Landscape.
Carpentry by Contemporary Homestead.
Photograph by Meghan Montgomery.
Idee per un orto in giardino tradizionale esposto in pieno sole di medie dimensioni e nel cortile laterale in autunno con pavimentazioni in pietra naturale
Idee per un orto in giardino tradizionale esposto in pieno sole di medie dimensioni e nel cortile laterale in autunno con pavimentazioni in pietra naturale
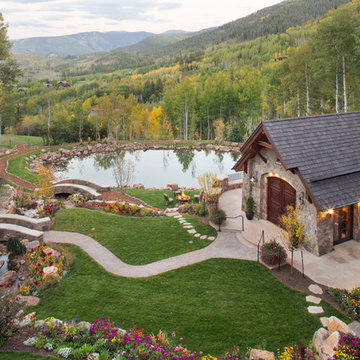
Massive addition and renovation adding a pond, waterfall, bridges, a chapel, boulder work, gardens and 5,000 SF log/stone addition to an existing home. The addition has a large theater, wine room, bar, new master suite, huge great room with lodge-size fireplace, sitting room and outdoor covered/heated patio with outdoor kitchen.
Photo by Kimberly Gavin.

A couple by the name of Claire and Dan Boyles commissioned Exterior Worlds to develop their back yard along the lines of a French Country garden design. They had recently designed and built a French Colonial style house. Claire had been very involved in the architectural design, and she communicated extensively her expectations for the landscape.
The aesthetic we ultimately created for them was not a traditional French country garden per se, but instead was a variation on the symmetry, color, and sense of formality associated with this design. The most notable feature that we added to the estate was a custom swimming pool installed just to the rear of the home. It emphasized linearity, complimentary right angles, and it featured a luxury spa and pool fountain. We built the coping around the pool out of limestone, and we used concrete pavers to build the custom pool patio. We then added French pottery in various locations around the patio to balance the stonework against the look and structure of the home.
We added a formal garden parallel to the pool to reflect its linear movement. Like most French country gardens, this design is bordered by sheered bushes and emphasizes straight lines, angles, and symmetry. One very interesting thing about this garden is that it is consist entirely of various shades of green, which lends itself well to the sense of a French estate. The garden is bordered by a taupe colored cedar fence that compliments the color of the stonework.
Just around the corner from the back entrance to the house, there lies a double-door entrance to the master bedroom. This was an ideal place to build a small patio for the Boyles to use as a private seating area in the early mornings and evenings. We deviated slightly from strict linearity and symmetry by adding pavers that ran out like steps from the patio into the grass. We then planted boxwood hedges around the patio, which are common in French country garden design and combine an Old World sensibility with a morning garden setting.
We then completed this portion of the project by adding rosemary and mondo grass as ground cover to the space between the patio, the corner of the house, and the back wall that frames the yard. This design is derivative of those found in morning gardens, and it provides the Boyles with a place where they can step directly from their bedroom into a private outdoor space and enjoy the early mornings and evenings.
We further develop the sense of a morning garden seating area; we deviated slightly from the strict linear forms of the rest of the landscape by adding pavers that ran like steps from the patio and out into the grass. We also planted rosemary and mondo grass as ground cover to the space between the patio, the corner of the house, and the back wall that borders this portion of the yard.
We then landscaped the front of the home with a continuing symmetry reminiscent of French country garden design. We wanted to establish a sense of grand entrance to the home, so we built a stone walkway that ran all the way from the sidewalk and then fanned out parallel to the covered porch that centers on the front door and large front windows of the house. To further develop the sense of a French country estate, we planted a small parterre garden that can be seen and enjoyed from the left side of the porch.
On the other side of house, we built the Boyles a circular motorcourt around a large oak tree surrounded by lush San Augustine grass. We had to employ special tree preservation techniques to build above the root zone of the tree. The motorcourt was then treated with a concrete-acid finish that compliments the brick in the home. For the parking area, we used limestone gravel chips.
French country garden design is traditionally viewed as a very formal style intended to fill a significant portion of a yard or landscape. The genius of the Boyles project lay not in strict adherence to tradition, but rather in adapting its basic principles to the architecture of the home and the geometry of the surrounding landscape.
For more the 20 years Exterior Worlds has specialized in servicing many of Houston's fine neighborhoods.
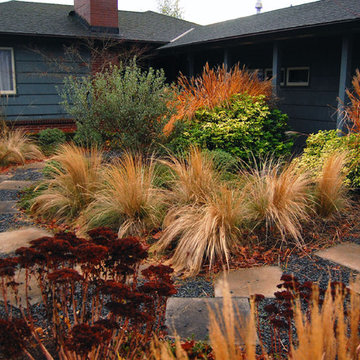
A mid-century home sits behind this naturalistic planting design framed by a horizontal, contemporary-style fence. The lines of the fence are the perfect foil to the wispy brushstrokes of feather grass. This planting design was inspired by wind-swept hills, and foothill Manzanita. These plants thrive with absolutely no irrigation and no additional water (not even in the first year). The concrete pavers were re-purposed from the original garden. Photo: James Wilson
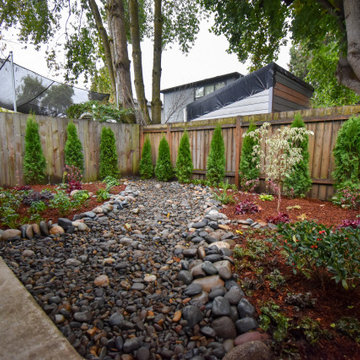
Immagine di un giardino esposto in pieno sole di medie dimensioni e dietro casa in autunno con sassi e rocce, sassi di fiume e recinzione in legno
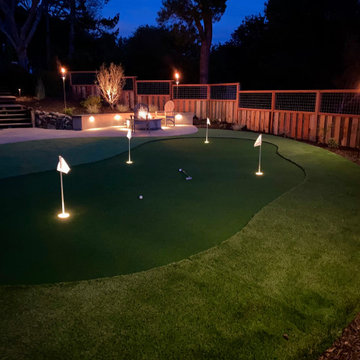
Great Artificial Putting green in Orinda Ca. with a Belgard Patio and a remodeled Landscape . Let play a round in our own back yard, with Unique Lighting coming from the trees.
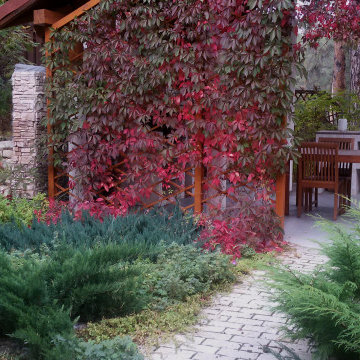
Esempio di un privacy in giardino chic in ombra di medie dimensioni e dietro casa in autunno con pavimentazioni in cemento
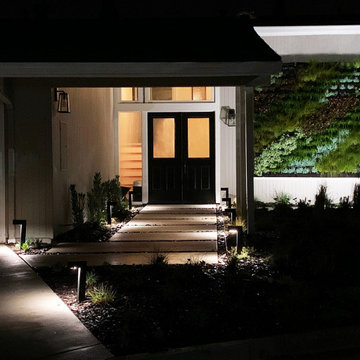
Evening photos of the Living wall/vertical garden 2 months after installation. Along with finished plantings in the landscape for this mid-century modern home. Concrete pavers, polished black pebbles provide a welcoming front pathway along and low-voltage landscape lighting. A variety of grasses, lavender, yarrow, succulents and CA native plants included in the landscape remodel. The large living wall was the perfect solution to bring life to the home's large front wall just next to the entrance. A variety of succulents, grass-like plants, cascading Oxalis and Lamium, were planted in long waves in the wall offering a beautiful tapestry of flowing textures and colors.
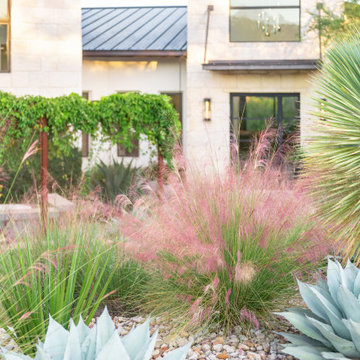
Striking Texas native botanical design with local river rock top dressing. Photographer: Greg Thomas, http://optphotography.com/
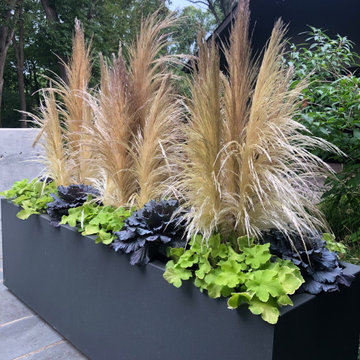
Immagine di un giardino design esposto a mezz'ombra di medie dimensioni e davanti casa in autunno con un giardino in vaso
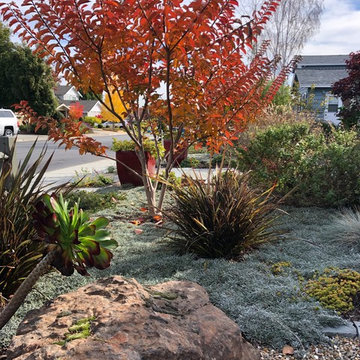
Ispirazione per un giardino xeriscape mediterraneo esposto in pieno sole davanti casa e di medie dimensioni in autunno con un ingresso o sentiero e pavimentazioni in pietra naturale
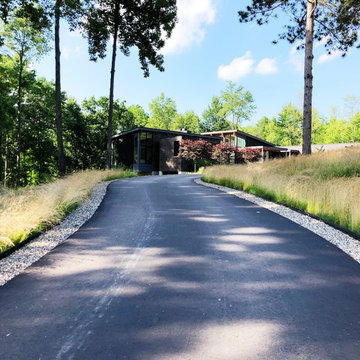
The goal of this project was to transition the modern home back into the surrounding landscape, with a natural low maintenance expansive meadow. The clean lines of the home create a sharp transition to this flowing prairie. When the wind blows the home floats in a sea of gold and green. Landforms Inc.
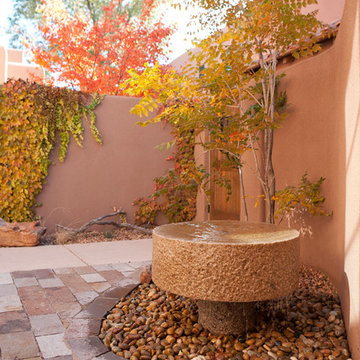
Esempio di un grande giardino stile americano esposto a mezz'ombra in cortile in autunno con fontane e pavimentazioni in cemento
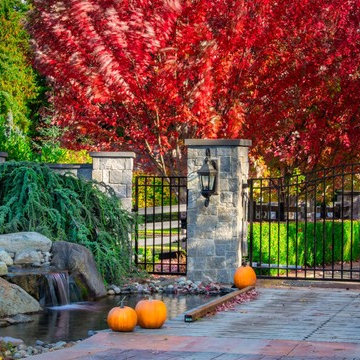
Rakan Alduaij photography
Idee per un ampio vialetto d'ingresso tradizionale esposto in pieno sole davanti casa in autunno con pavimentazioni in cemento
Idee per un ampio vialetto d'ingresso tradizionale esposto in pieno sole davanti casa in autunno con pavimentazioni in cemento
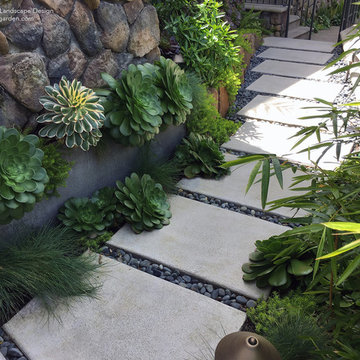
To gain more usable space in this narrow landscape and update the hardscaping and overgrown garden, my design reconfigured the pathway with poured-in-place concrete pavers accented by Mexican pebbles and a stunning variety of succulents and other site-appropriate plantings that thrive in shade and part sun. We removed the tree to create a patio area large enough to fit a table and chairs for a small group. Non-invasive/clumping Bamboo was added to help screen the patio and provide privacy. Other shade to part-shade plants were included that provide a variety of textures and colors throughout the seasons. Low-voltage lighting was installed for safety and ambiance. Design and Photos: © Eileen Kelly, Dig Your Garden Landscape Design
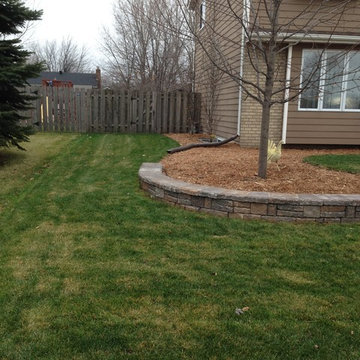
Plants in 2017!
Immagine di un vialetto d'ingresso tradizionale esposto in pieno sole di medie dimensioni e davanti casa in autunno con un muro di contenimento e pacciame
Immagine di un vialetto d'ingresso tradizionale esposto in pieno sole di medie dimensioni e davanti casa in autunno con un muro di contenimento e pacciame
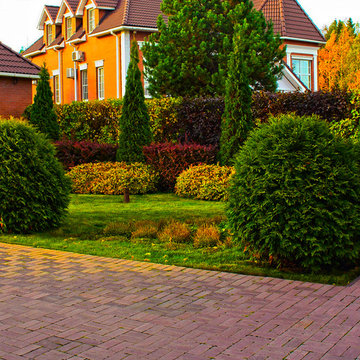
Живая изгородь из трех уровней. Первый уровень, самый низкий - спирея японская Голден Принцесс высажена перед барбарисом Турберга Голден Ринг и туей западной Смарагд. Самая высокая часть живой изгороди из пузыреплодника калинолистного Дьябло и Лютеус.
Низкая часть живой изгороди хорошо смотрится на фоне газона и прикрывает нижнюю часть пузыреплодника, которая всегда оголяется.
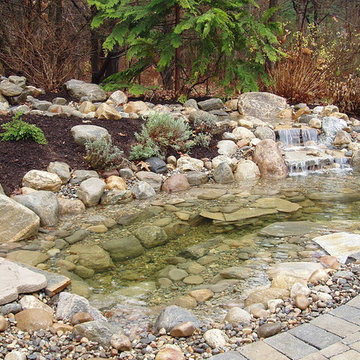
Esempio di un giardino american style esposto in pieno sole di medie dimensioni e dietro casa in autunno con pavimentazioni in cemento
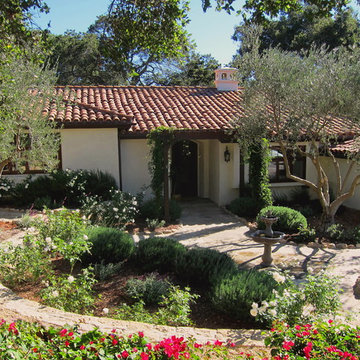
Design Consultant Jeff Doubét is the author of Creating Spanish Style Homes: Before & After – Techniques – Designs – Insights. The 240 page “Design Consultation in a Book” is now available. Please visit SantaBarbaraHomeDesigner.com for more info.
Jeff Doubét specializes in Santa Barbara style home and landscape designs. To learn more info about the variety of custom design services I offer, please visit SantaBarbaraHomeDesigner.com
Jeff Doubét is the Founder of Santa Barbara Home Design - a design studio based in Santa Barbara, California USA.
Giardini in autunno - Foto e idee
1
