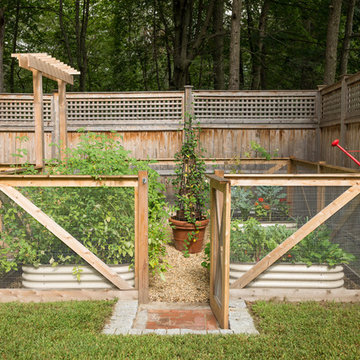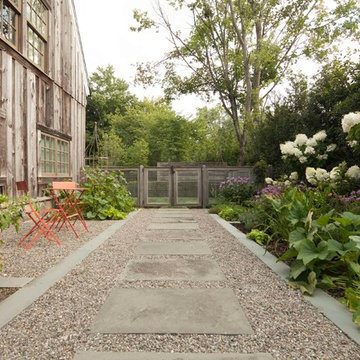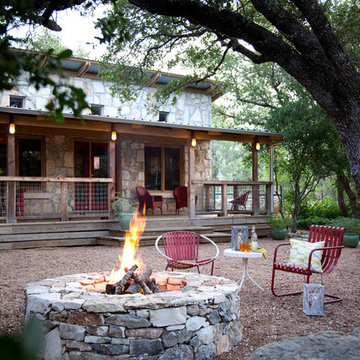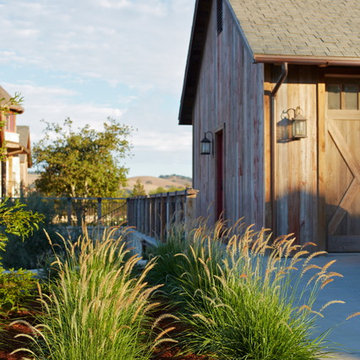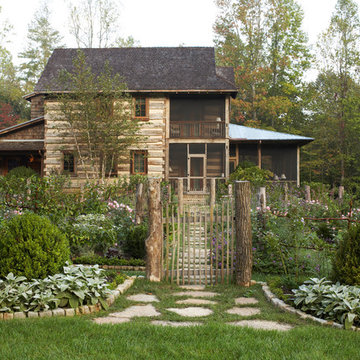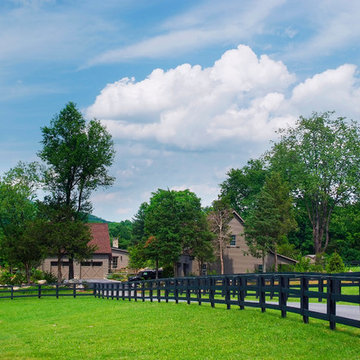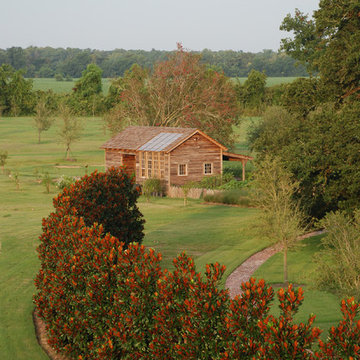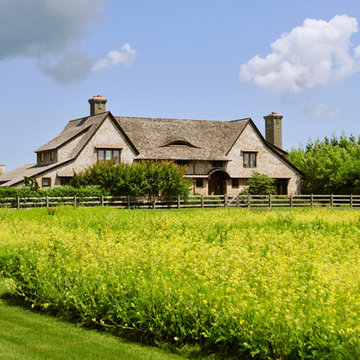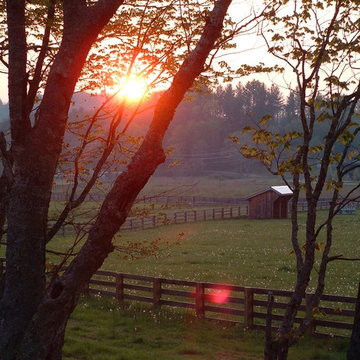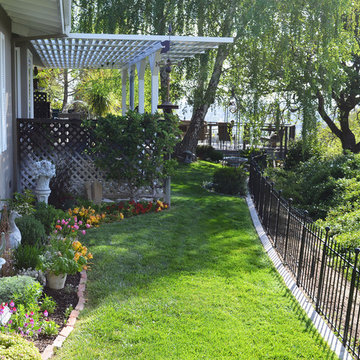Giardini country - Foto e idee
Filtra anche per:
Budget
Ordina per:Popolari oggi
1 - 20 di 21 foto
1 di 3
Trova il professionista locale adatto per il tuo progetto
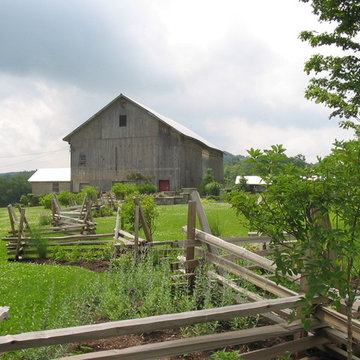
This is a newly built home located in Clinton, New York. The farmland entrance has native plantings and perennials. We designed the split rail cedar fence to highlight the entrance and speak to the hisorty of the surrounding farms.
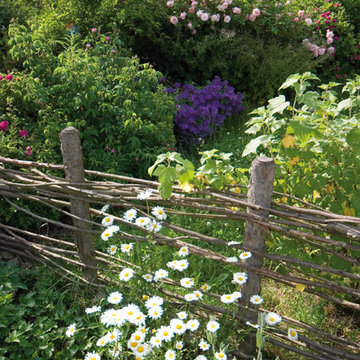
Reinhard Feldrapp
Idee per un giardino country esposto in pieno sole in estate
Idee per un giardino country esposto in pieno sole in estate
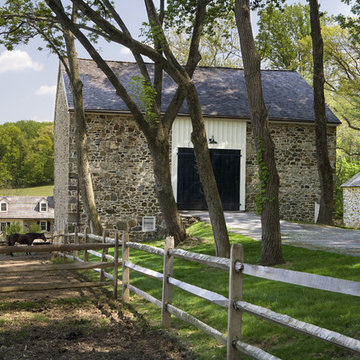
Photographer: Tom Crane
Immagine di un vialetto d'ingresso country dietro casa
Immagine di un vialetto d'ingresso country dietro casa
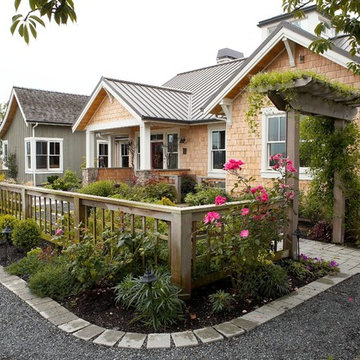
The main entry to the house is carefully framed by a fenced courtyard to separate the entry from the parking and street. Lath screen, trellis and pathways frame and surround the courtyard. This farmstead is located in the Northwest corner of Washington State. Photo by Ian Gleadle
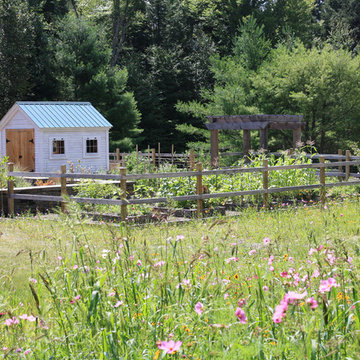
From a distance, the beautifully created raised plant bed vegetable garden, which allows for organization and maintenance of the different varieties of vegetables and flowers. The timber trellis offers a terrace and seating area. Ambler Design.
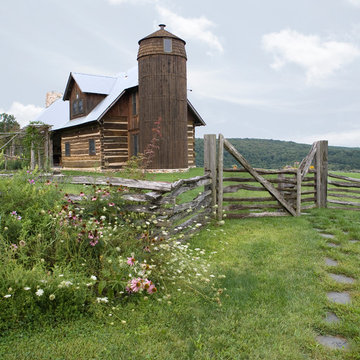
Envisioned as a country retreat for New York based clients, this collection of buildings was designed by MossCreek to meet the clients' wishes of using historical and antique structures. Serving as a country getaway, as well as a unique home for their art treasures, this was both an enjoyable and satisfying project for MossCreek and our clients. Photo by Bjorn Wallander.
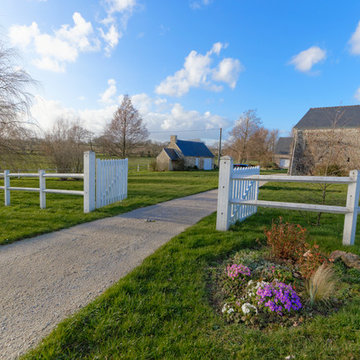
Pierre Villedieu
Immagine di un ampio vialetto d'ingresso country esposto in pieno sole davanti casa con ghiaia
Immagine di un ampio vialetto d'ingresso country esposto in pieno sole davanti casa con ghiaia
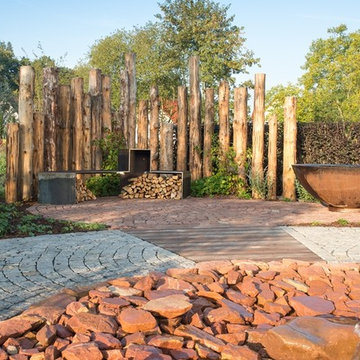
Caroline Tietz
Foto di un grande giardino formale country esposto in pieno sole dietro casa in primavera con pedane
Foto di un grande giardino formale country esposto in pieno sole dietro casa in primavera con pedane
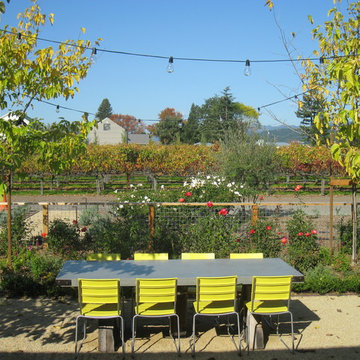
Working in collaboration with architect Marshall Schneider and interior designer Jean Larette, our team created a series of outdoor spaces that took full advantage of the sweeping views of vineyards, and ridgelines.
All photography by Robert Trachtenberg
Giardini country - Foto e idee
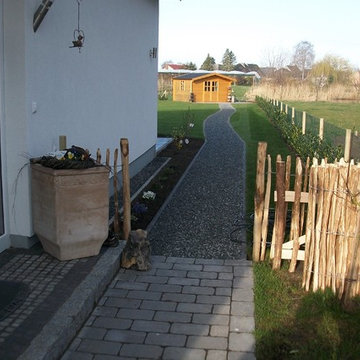
Bei diesem Projekt haben wir einen Garten von 1200 m² , planiert und für die Verlegung von rollrasen vorbereitet. Ferner haben wir noch einen Weg aus Zierkies so wie einen Platz für ein Gartenhaus hergestellt.
Michael Biermann
1
