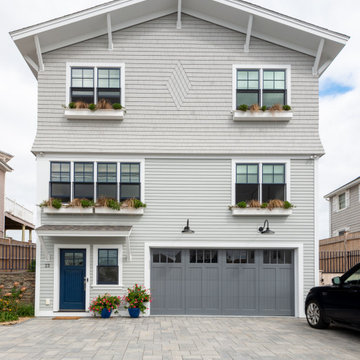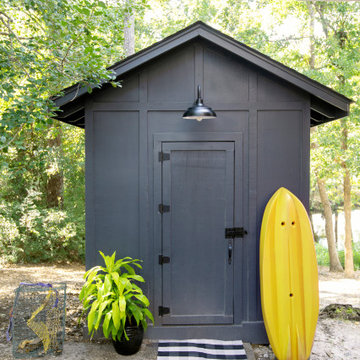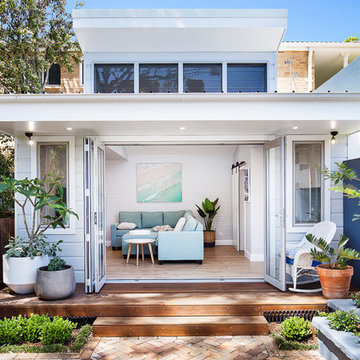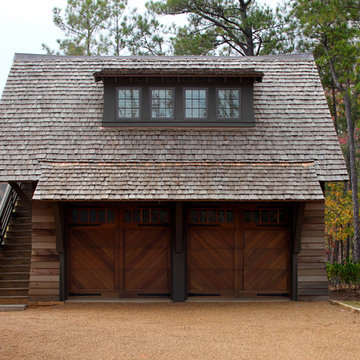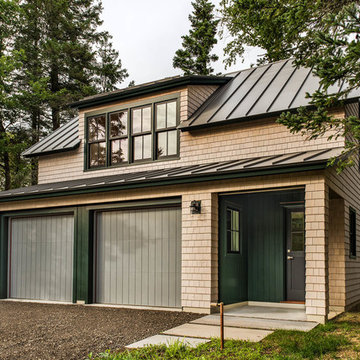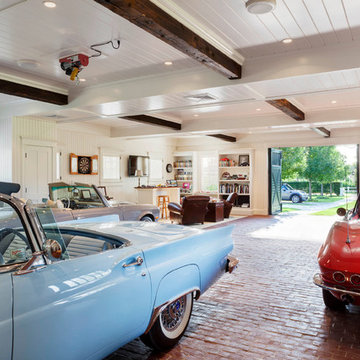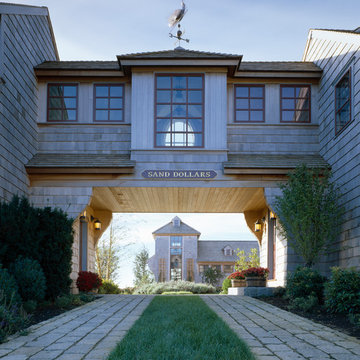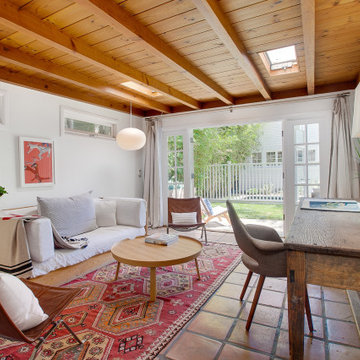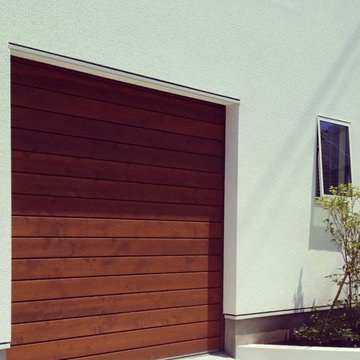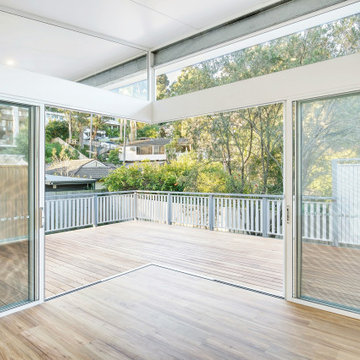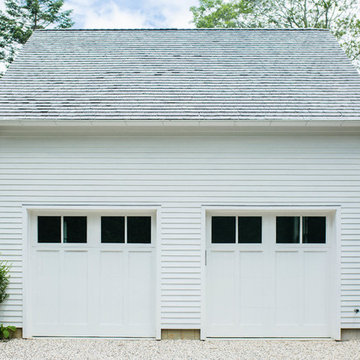2.163 Foto di garage e rimesse stile marinaro
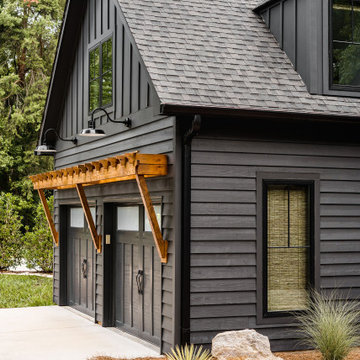
Close up of the cedar pergola over the garage doors.
Idee per garage e rimesse stile marinaro
Idee per garage e rimesse stile marinaro
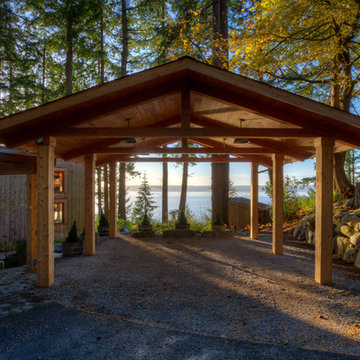
Photography by Lucas Henning.
Idee per garage e rimesse costieri
Idee per garage e rimesse costieri
Trova il professionista locale adatto per il tuo progetto
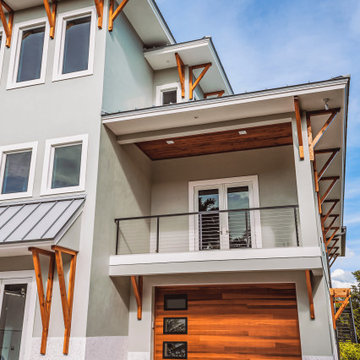
Planks faux wood garage door in Cedar.
Immagine di un garage per un'auto stile marino
Immagine di un garage per un'auto stile marino
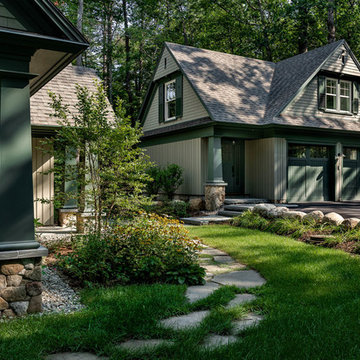
Rob Karosis Photography - TMS Architects
Foto di un garage per due auto indipendente costiero di medie dimensioni con ufficio, studio o laboratorio
Foto di un garage per due auto indipendente costiero di medie dimensioni con ufficio, studio o laboratorio
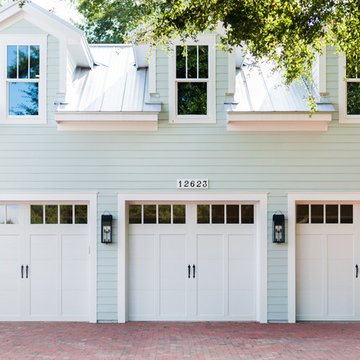
4 beds 5 baths 4,447 sqft
RARE FIND! NEW HIGH-TECH, LAKE FRONT CONSTRUCTION ON HIGHLY DESIRABLE WINDERMERE CHAIN OF LAKES. This unique home site offers the opportunity to enjoy lakefront living on a private cove with the beauty and ambiance of a classic "Old Florida" home. With 150 feet of lake frontage, this is a very private lot with spacious grounds, gorgeous landscaping, and mature oaks. This acre plus parcel offers the beauty of the Butler Chain, no HOA, and turn key convenience. High-tech smart house amenities and the designer furnishings are included. Natural light defines the family area featuring wide plank hickory hardwood flooring, gas fireplace, tongue and groove ceilings, and a rear wall of disappearing glass opening to the covered lanai. The gourmet kitchen features a Wolf cooktop, Sub-Zero refrigerator, and Bosch dishwasher, exotic granite counter tops, a walk in pantry, and custom built cabinetry. The office features wood beamed ceilings. With an emphasis on Florida living the large covered lanai with summer kitchen, complete with Viking grill, fridge, and stone gas fireplace, overlook the sparkling salt system pool and cascading spa with sparkling lake views and dock with lift. The private master suite and luxurious master bath include granite vanities, a vessel tub, and walk in shower. Energy saving and organic with 6-zone HVAC system and Nest thermostats, low E double paned windows, tankless hot water heaters, spray foam insulation, whole house generator, and security with cameras. Property can be gated.
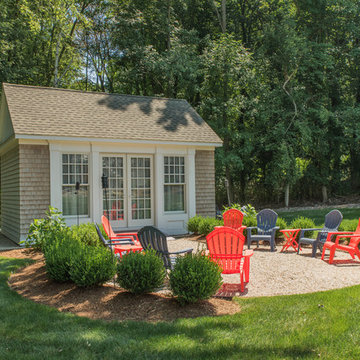
The cottage style exterior of this newly remodeled ranch in Connecticut, belies its transitional interior design. The exterior of the home features wood shingle siding along with pvc trim work, a gently flared beltline separates the main level from the walk out lower level at the rear. Also on the rear of the house where the addition is most prominent there is a cozy deck, with maintenance free cable railings, a quaint gravel patio, and a garden shed with its own patio and fire pit gathering area.
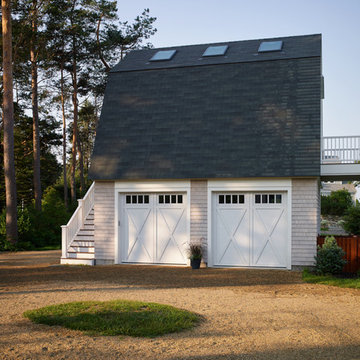
Darren Setlow
Idee per un garage per due auto indipendente stile marinaro con ufficio, studio o laboratorio
Idee per un garage per due auto indipendente stile marinaro con ufficio, studio o laboratorio
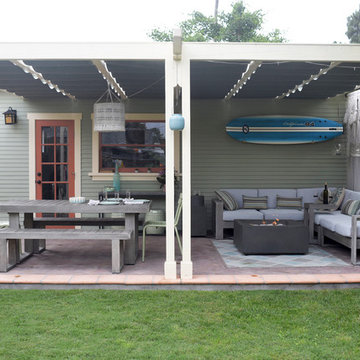
This 1925 craftsman house in Santa Barbara, Ca needed for its original detached garage to be replaced. The single car garage has a covered patio attached creating an outdoor living room. It features a fun outdoor shower, a seating and dining area and outdoor grill. Medeighnia Westwick Photography.
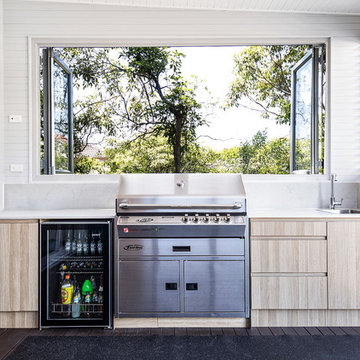
Outdoor BBQ/Entertainment area
Immagine di una piccola dépendance indipendente stile marino
Immagine di una piccola dépendance indipendente stile marino
2.163 Foto di garage e rimesse stile marinaro
1
