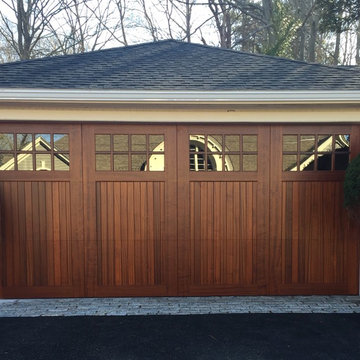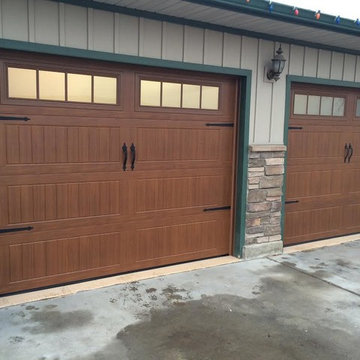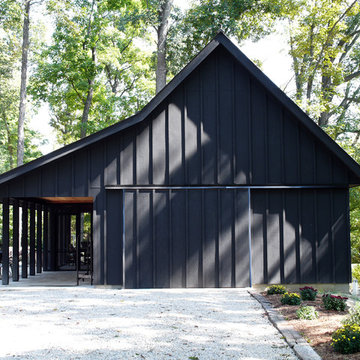8.608 Foto di garage e rimesse
Filtra anche per:
Budget
Ordina per:Popolari oggi
1 - 20 di 8.608 foto
1 di 2
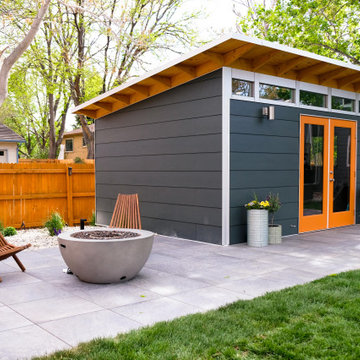
12x18 Signature Series Studio Shed
• Volcano Gray lap siding
• Yam doors
• Natural Eaves (no finish or paint)
• Lifestyle Interior Package
Foto di garage e rimesse contemporanei di medie dimensioni
Foto di garage e rimesse contemporanei di medie dimensioni
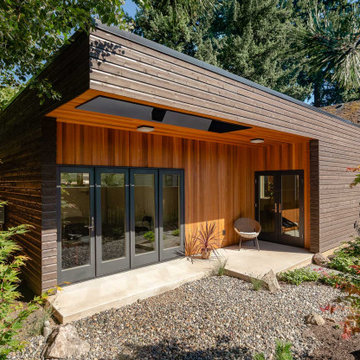
Exterior view of a an ADU inspired by japanese and scandinavian design. The covered back patio overlooks a japanese rock garden.
Ispirazione per piccoli garage e rimesse indipendenti minimal
Ispirazione per piccoli garage e rimesse indipendenti minimal
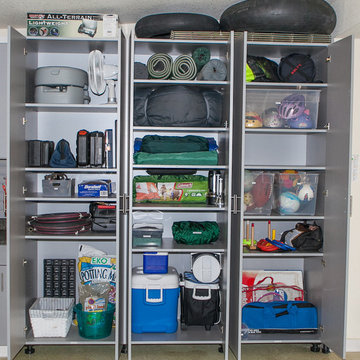
Located in Colorado. We will travel.
Storage solution provided by the Closet Factory.
Budget varies.
Esempio di garage e rimesse stile americano di medie dimensioni con ufficio, studio o laboratorio
Esempio di garage e rimesse stile americano di medie dimensioni con ufficio, studio o laboratorio
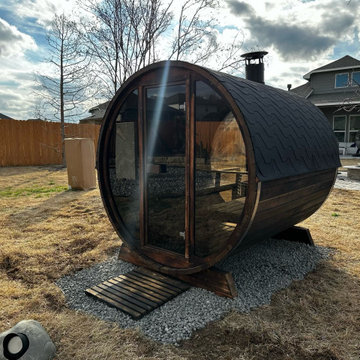
"Indulge in the ultimate backyard retreat with our professionally installed Scandinavian Horizon Outdoor Barrel Sauna, designed to comfortably accommodate 2-4 people. Crafted for unrivaled comfort and relaxation, this sauna invites you to escape the stresses of daily life and immerse yourself in tranquility. Step inside its spacious interior, featuring exquisite Thermo-Spruce benches and a panoramic full glass front that offers sweeping views of your outdoor oasis. With its meticulous craftsmanship and attention to detail, this serene addition promises to redefine your outdoor living experience and become the centerpiece of your relaxation routine.
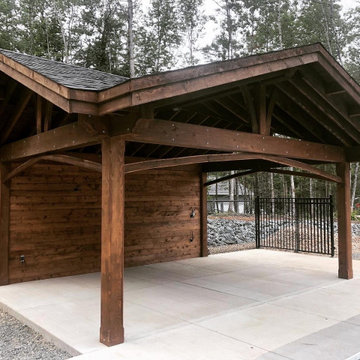
Idee per un garage con pensilina stile rurale di medie dimensioni
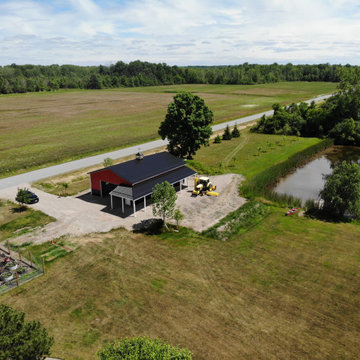
With its impressive 1,536-square-feet of interior space, this pole barn offers unparalleled storage and versatility. The attached lean-to provides an additional 384-square-feet of covered storage, ensuring ample room for all their storage needs. The barn's exterior is adorned with Everlast II™ steel siding and roofing, showcasing a vibrant red color that beautifully contrasts with the black wainscoting and roof, creating an eye-catching aesthetic perfect of the Western New York countryside.
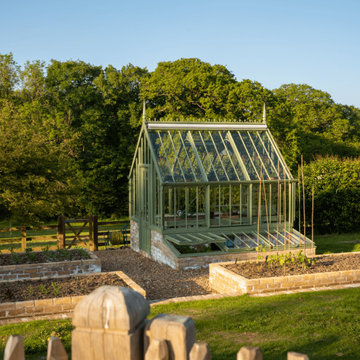
Our clients purchased their fourth Alitex greenhouse, this time a Hidcote, for their garden designed by Chelsea Flower Show favourite Darren Hawkes.
Powder coated in Sussex Emerald’, the Hidcote sits perfectly in this beautiful valley, just a handful of miles from the Atlantic Coast.
The kitchen garden was designed around the Hidcote greenhouse, which included raised borders, built in the same heritage bricks as the base of the greenhouse.
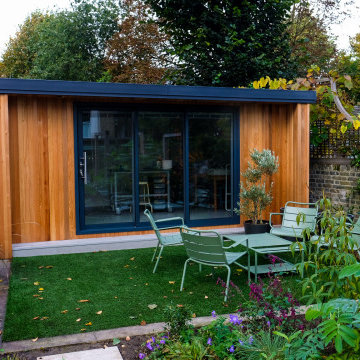
Susanna & Graham - Richmond
A fully bespoke architect designed garden room, for our clients Susanna and Graham in Richmond Surrey.
The room was based on our Twilight room from our signature range.
The clients wanted us to create a dedicated room that they could use as a Ceramic studio to engage their passion for pottery, the room included a Potters wheel and Kiln and rack for all the finished pieces.
The room was clad in our Canadian Redwood cladding and complemented with sliding doors and further complemented with a separate horizontal opening pencil window to flood the room with natural light .
The overall room is complimented with ambient lighting.
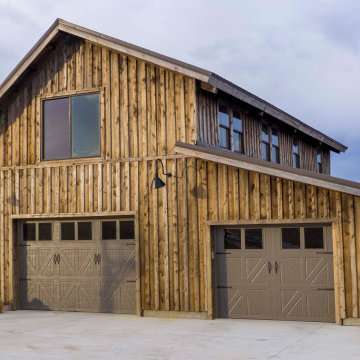
Post and beam two car garage with storage space and loft overhead
Ispirazione per un grande garage per due auto indipendente rustico con ufficio, studio o laboratorio
Ispirazione per un grande garage per due auto indipendente rustico con ufficio, studio o laboratorio
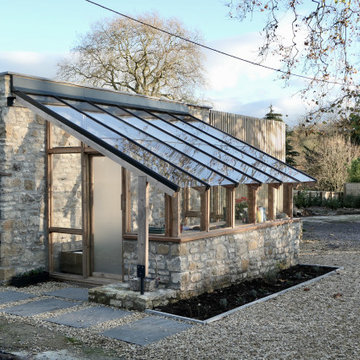
The finished lean-to greenhouse ready for landscape works and planting.
Ispirazione per un serra indipendente contemporaneo di medie dimensioni
Ispirazione per un serra indipendente contemporaneo di medie dimensioni
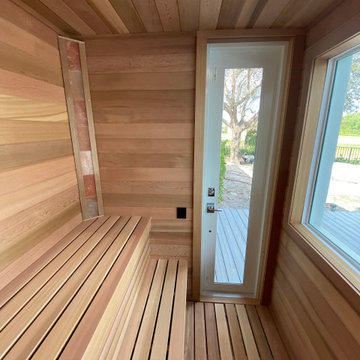
A perfectly situated sauna room with a magnificent view. The over-sized window allows the client to enjoy the outdoor patio and the takeoffs and landings of this outstanding residence located in a private aeroclub.
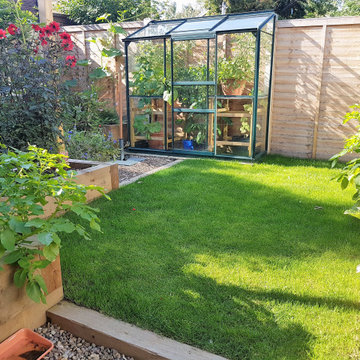
We included a lawn as our client wanted to enjoy the scent and feel of grass on a summers day.
Idee per un piccolo serra indipendente scandinavo
Idee per un piccolo serra indipendente scandinavo
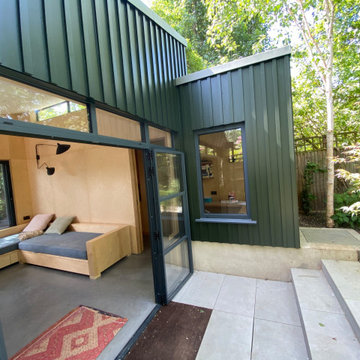
A new office and family room which replaced an old timber shed at the bottom of a very long garden
Ispirazione per garage e rimesse indipendenti minimal di medie dimensioni con ufficio, studio o laboratorio
Ispirazione per garage e rimesse indipendenti minimal di medie dimensioni con ufficio, studio o laboratorio
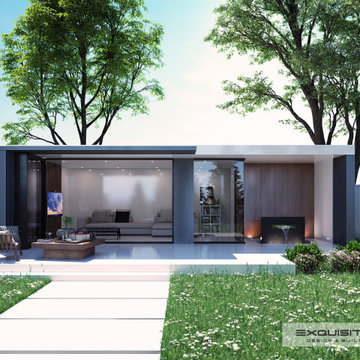
A luxury Summer House in Chigwell, London.
Foto di piccoli garage e rimesse indipendenti minimalisti con ufficio, studio o laboratorio
Foto di piccoli garage e rimesse indipendenti minimalisti con ufficio, studio o laboratorio
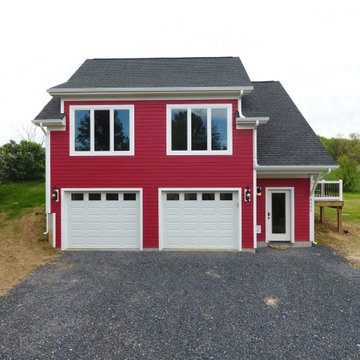
This is an oversized two-car garage with a second-story two-bedroom apartment above it. The apartment includes an open kitchen, dining, and living area, two bedrooms, one bathroom, and lots of storage space.
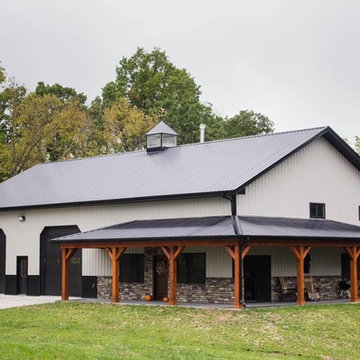
Popular in rural settings, out on the ranch or just for those looking to build something more flexible, barndominiums can be designed to incorporate a home with a workshop, large garage, barn, horse stalls, airplane hangar and more.
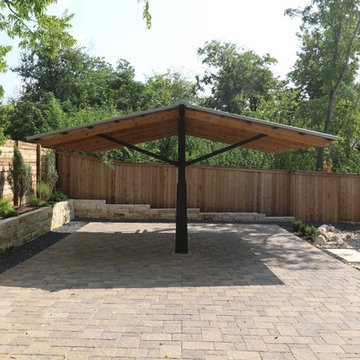
The Wethersfield home is a “Contributing Structure” within one of Central Austin’s most historic neighborhoods.
Thanks to the design vision and engineering of the Barley|Pfeiffer Architecture team, the fine execution and contributions of Tommy Hudson with Hudson Custom Builder, and the commitment of the Owner, the outcome is a very comfortable, healthy and nicely day lit, 1600 square foot home that is expected to have energy consumption bills 50% less than those before, despite being almost 190 square feet larger.
A new kitchen was designed for better function and efficiencies. A screened-in porch makes for great outdoor living within a semi-private setting - and without the bugs! New interior fixtures, fittings and finishes were chosen to honor the home’s original 1930’s character while providing tasteful aesthetic upgrades.
Photo: Oren Mitzner, AIA NCARB
8.608 Foto di garage e rimesse
1
