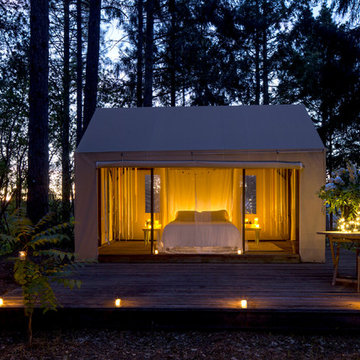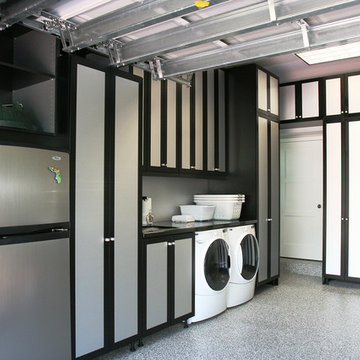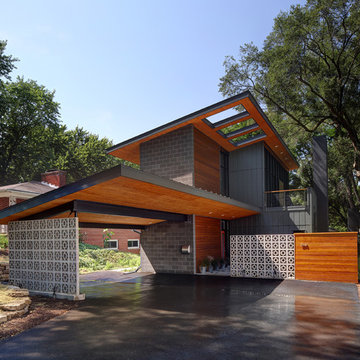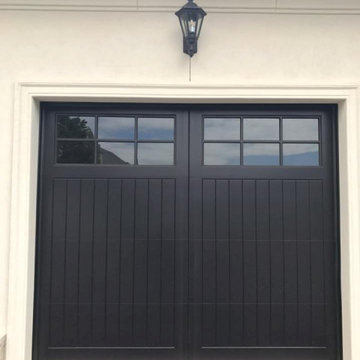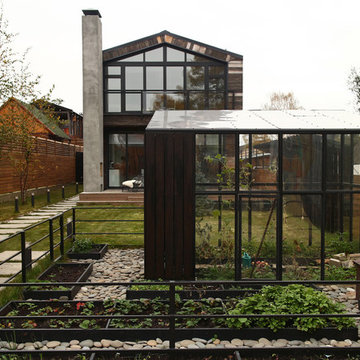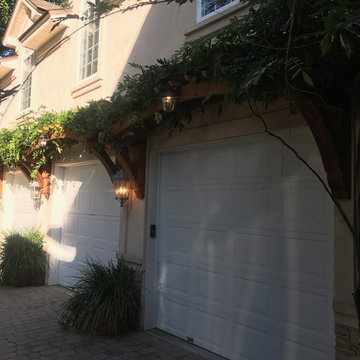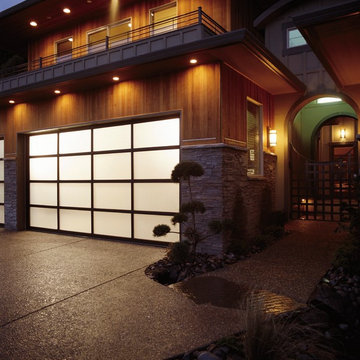11.397 Foto di garage e rimesse neri
Filtra anche per:
Budget
Ordina per:Popolari oggi
1 - 20 di 11.397 foto
1 di 2
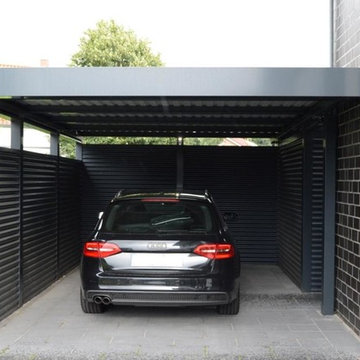
Stahlcarport von Schmiedekunstwerk. Das Carport besticht durch das beinahe unsichtbare Gefälle, der nicht zu sehenden Schraubverbindungen und der durchgehenden Blende.
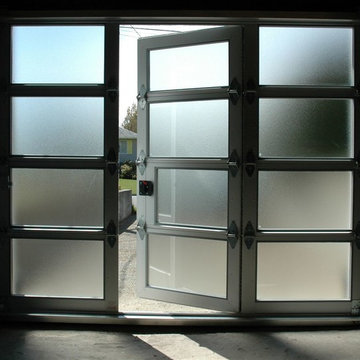
Custom colour Fullview WalkThru Garage Door protecting a private automobile collection in Phoenix, Arizona WalkThru Garage Doors Inc.
Esempio di un garage per un'auto connesso design di medie dimensioni
Esempio di un garage per un'auto connesso design di medie dimensioni
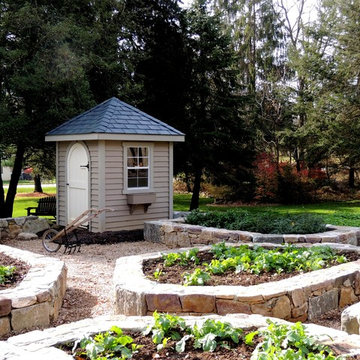
This pretty custom garden shed is perfect to use as a potting shed or to store your gardening supplies. Maybe a potting bench inside.
Esempio di un capanno da giardino o per gli attrezzi indipendente stile americano
Esempio di un capanno da giardino o per gli attrezzi indipendente stile americano
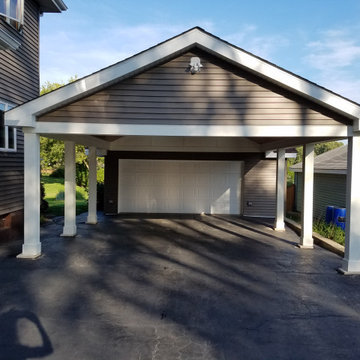
Two vehicle carport that also functions as a pergola for outdoor entertaining.
Esempio di garage e rimesse tradizionali
Esempio di garage e rimesse tradizionali

The Architect House is located on a breathtaking five-acre property in Great Falls, VA. This modern home was designed to shape itself into the site and landscape. By doing so each indoor space individually responds to the corresponding outdoor space. The entire house is then able to knit itself together with spaces that freely flow together from inside and out.
The orientation of the house allows sunlight to tell the time of the day while you are inside. Upon entering you see straight through a central atrium and into the landscape beyond. Natural light and views of nature are captured from every angle inside the home.
The modern exterior design of the house utilizes a linear brick at the base of the house that anchors it to the land. Gray and cedar colored modern architectural panel siding alternate patterns on all facades of the house, accentuating the different volumes. These volumes are then capped off by low sloping metal panel roofs. Exposed steel beans and columns are utilized to create long spans of covered outdoor spaces that then easily recede into the backdrop of the landscape.
The design of this modern home is in harmony with the site and landscape creating a warm welcoming feeling and one that conveys that the house belongs there.
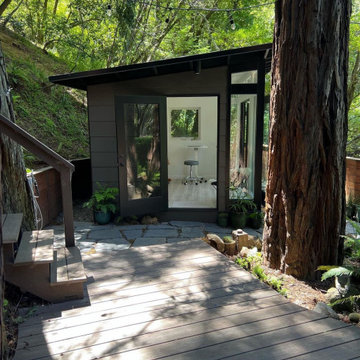
An Ethereal Escape?????✨
Immersed in nature, thoughtfully placed within a redwood garden, and full of crisp mountain air & natural light – this Artist’s studio emanates an atmosphere of inspiration?
Featured Studio Shed:
• 10x12 Signature Series
• Rich Espresso lap siding
• Tricorn Black doors
• Tricorn Black eaves
• Dark Bronze Aluminum
• Sandcastle Oak flooring
Design your dream art studio with ease online at shop.studio-shed.com (laptop/tablet recommended)
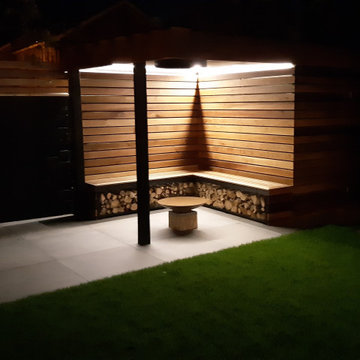
Bespoke cedar clad shed and covered outdoor seating area with fire bowl and wood store benches. LED lighting illuminates the space at night
Foto di un piccolo capanno da giardino o per gli attrezzi indipendente design
Foto di un piccolo capanno da giardino o per gli attrezzi indipendente design
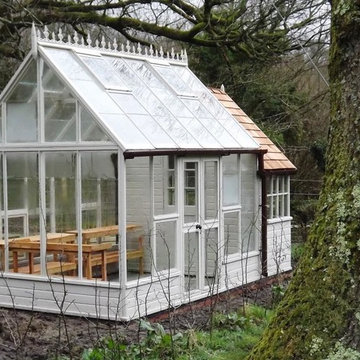
The site had been used as a spoil site whilst building work on the main house was undertaken. It was cleaned and rotovated before the concrete base and brick course was laid.
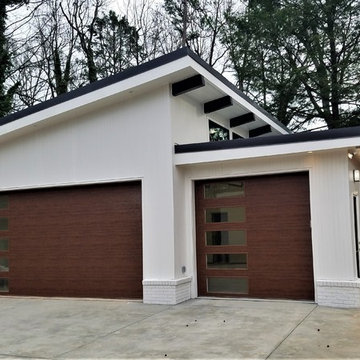
New Construction custom mid century three car garage.
Esempio di grandi garage e rimesse minimalisti
Esempio di grandi garage e rimesse minimalisti
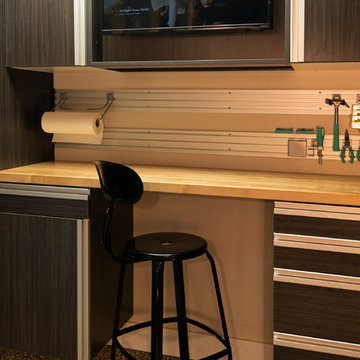
Esempio di garage e rimesse connessi minimal di medie dimensioni con ufficio, studio o laboratorio
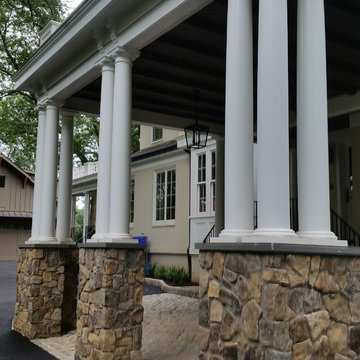
Details of the stone columns supporting the Porte Cochere. Part of the original design for the home in the 1900's, Clawson Architects recreated the Porte cochere along with the other renovations, alterations and additions to the property.
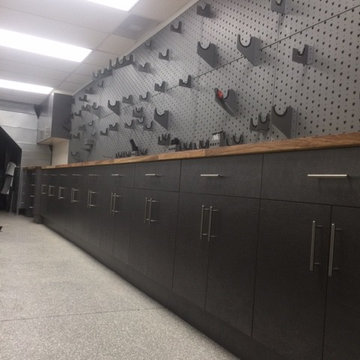
We just recently completed this gun and ammo storage room for our client in Irvine, CA.
Immagine di grandi garage e rimesse tradizionali
Immagine di grandi garage e rimesse tradizionali
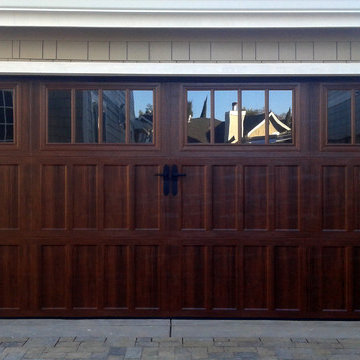
At Neighborhood Garage Door Service, we sell, install and fix your garage door opener, overhead garage door, garage door springs, garage door installation, garage door repair and more.
11.397 Foto di garage e rimesse neri
1
