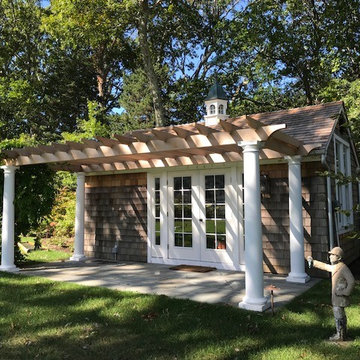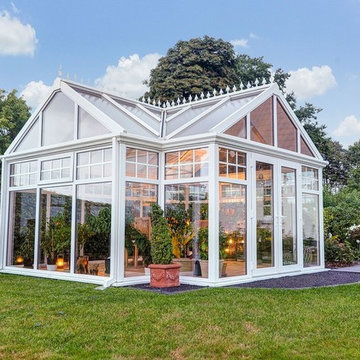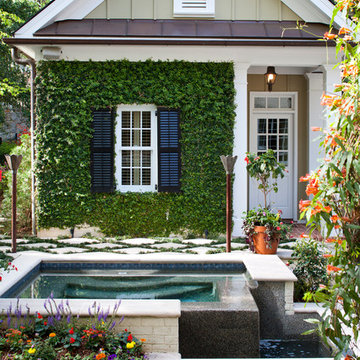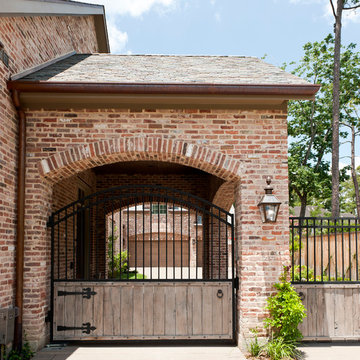15.798 Foto di garage e rimesse indipendenti
Filtra anche per:
Budget
Ordina per:Popolari oggi
1 - 20 di 15.798 foto
1 di 2
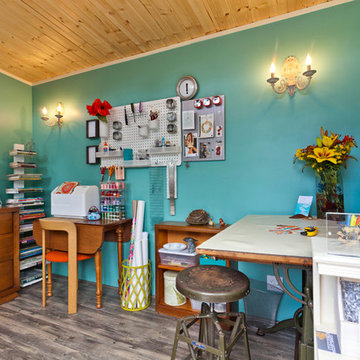
The owner decorated her space with useful and space-conscious equipment.
Immagine di piccoli garage e rimesse indipendenti moderni con ufficio, studio o laboratorio
Immagine di piccoli garage e rimesse indipendenti moderni con ufficio, studio o laboratorio
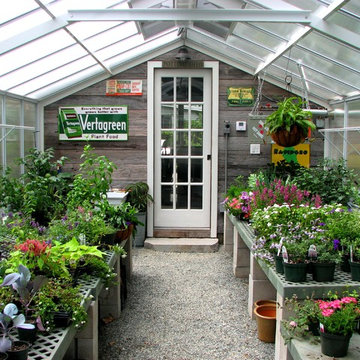
Plastic benches held up by concrete block make a simple benching system. Wire closet shelving adds extra room for plants. 3/8" pea stone floor with drainage pipe beneath keeps the floor dry.
Photo by Bob Trainor
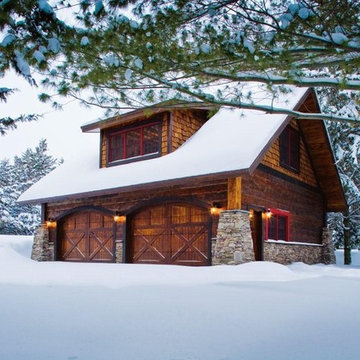
Idee per un grande garage per due auto indipendente stile rurale
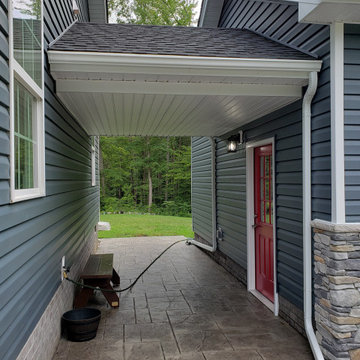
Immagine di un garage per due auto indipendente stile americano di medie dimensioni
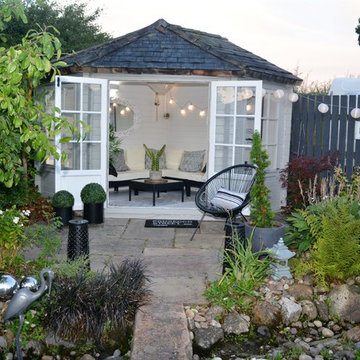
lisa durkin - New summerhouse interior
Ispirazione per piccoli garage e rimesse indipendenti scandinavi con ufficio, studio o laboratorio
Ispirazione per piccoli garage e rimesse indipendenti scandinavi con ufficio, studio o laboratorio
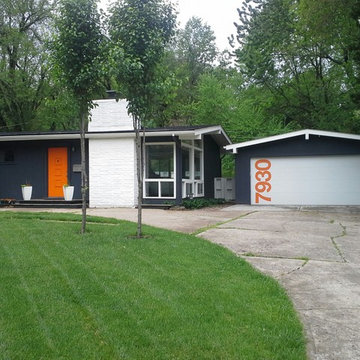
Midcentury modern buildings are having a style moment and here at Tuff Shed we're always looking a way to provide a legendary product that reflects the trends of the time. This awesome garage was built to reflect the architecture and style of the midcentury modern home on the property.
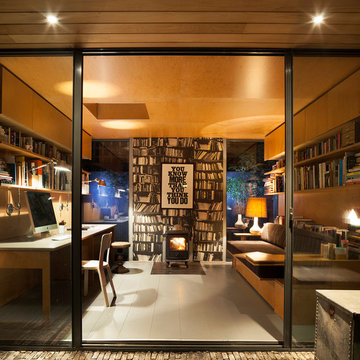
Esempio di garage e rimesse indipendenti contemporanei di medie dimensioni con ufficio, studio o laboratorio
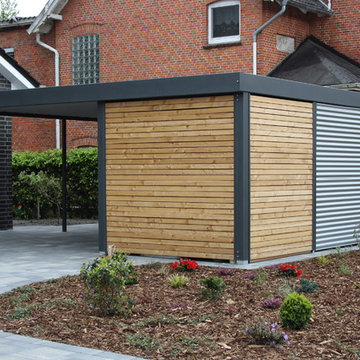
Metallcarport, Carport-Schmiede GmbH & Co. KG
Foto di garage e rimesse indipendenti minimal di medie dimensioni
Foto di garage e rimesse indipendenti minimal di medie dimensioni
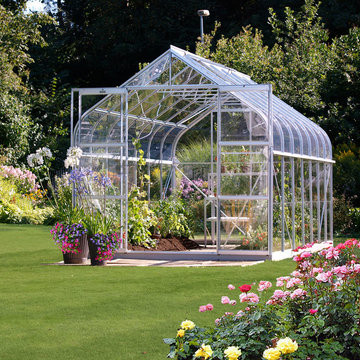
Vitavia Saturn Greenhouse 8 x 14
Immagine di un serra indipendente tradizionale
Immagine di un serra indipendente tradizionale
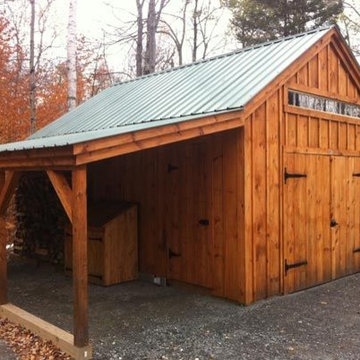
via our website ~ 280 square feet of usable space with 6’0” Jamaica Cottage Shop built double doors ~ large enough to fit your riding lawn mower, snowmobile, snow blower, lawn furniture, and ATVs. This building can be used as a garage ~ the floor system can handle a small to mid-size car or tractor. The open floor plan allows for a great workshop space or can be split up and be used as a cabin. Photos may depict client modifications.
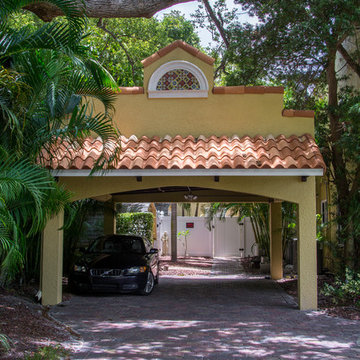
Johan Roetz
Idee per garage e rimesse indipendenti mediterranei di medie dimensioni
Idee per garage e rimesse indipendenti mediterranei di medie dimensioni
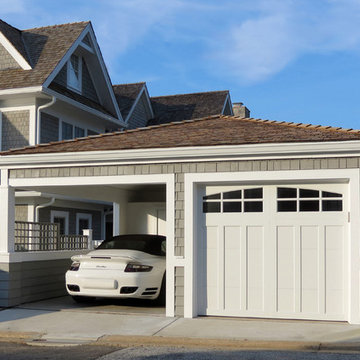
Scott L. Rand AIA
Ispirazione per garage e rimesse indipendenti stile marino di medie dimensioni
Ispirazione per garage e rimesse indipendenti stile marino di medie dimensioni
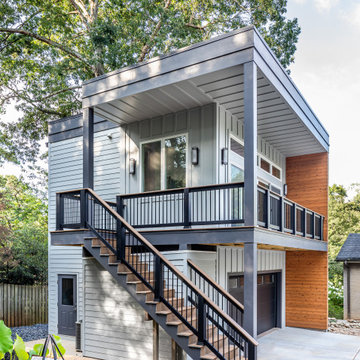
The high point of this project was the smart layout and design that made sure to get every inch of space allowed by Avondale Estate’s unique height, size and massing limits. In addition, the exterior used a variety of materials to create a harmonious and interesting visual that though unique is oh so pleasing to the eye.
Details inside made the space useful, airy and bright. A very large sliding door unit floods the living room and kitchenette with light. The bathroom serves all purposes and doesn’t feel too tight. And the office has plenty of room for visiting clients and long term can provide a bedroom with plenty of closet space if needs change.
The accessory structure successfully includes absolutely every function the homeowner could want with style to spare.
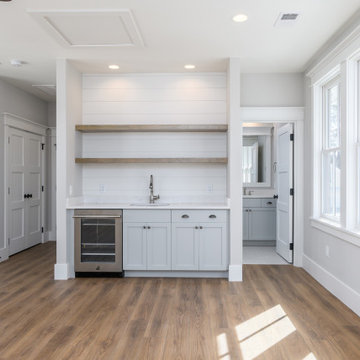
FROG (Finished Room Over Garage) Bonus/Living Area.
Ispirazione per garage e rimesse indipendenti
Ispirazione per garage e rimesse indipendenti
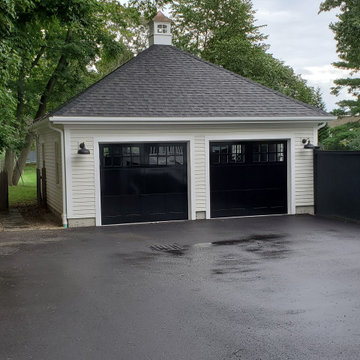
Two car garage with rear extension.
Immagine di un grande garage per due auto indipendente classico
Immagine di un grande garage per due auto indipendente classico
15.798 Foto di garage e rimesse indipendenti
1

