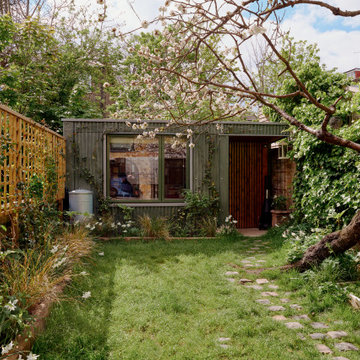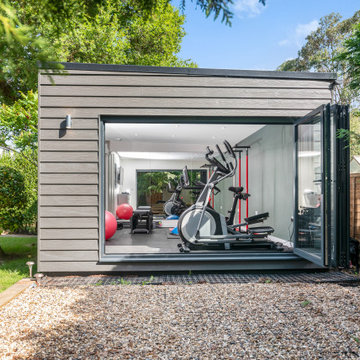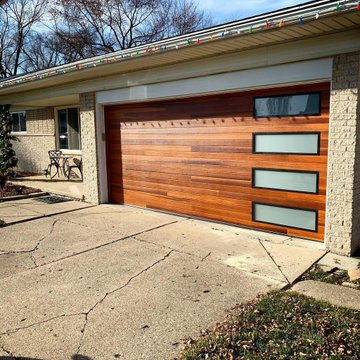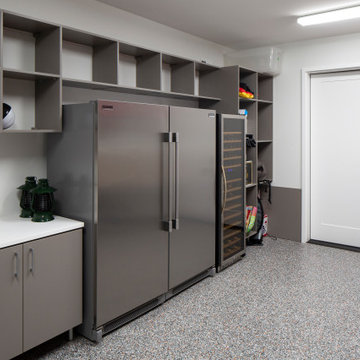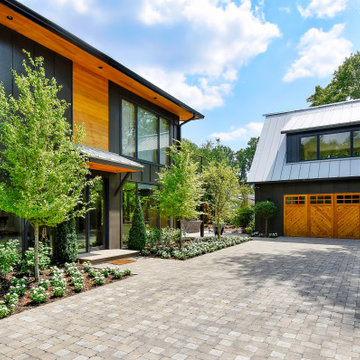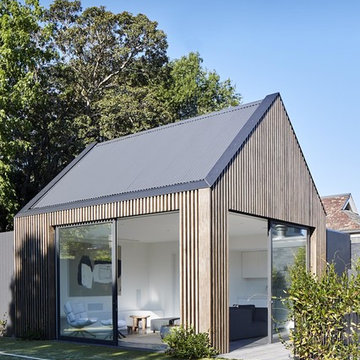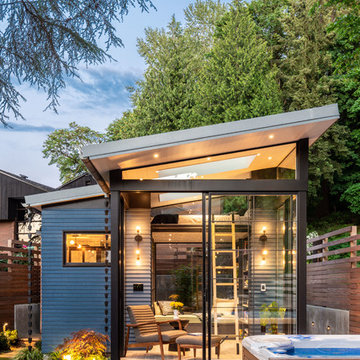20.098 Foto di garage e rimesse contemporanei
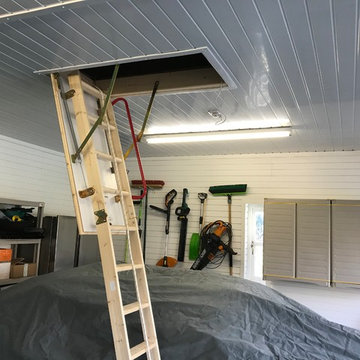
Garageflex
This shot of a garage transformation project undertaken by Garageflex shows how the ceiling can be panelled and space above accessed for other uses. In this case, the customer wanted to create a den upstairs for his grandchildren to play. All of this was installed by our professional team of trained fitters.
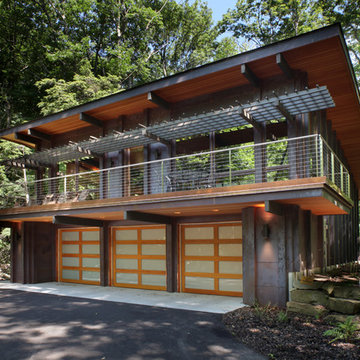
High atop a wooded dune, a quarter-mile-long steel boardwalk connects a lavish garage/loft to a 6,500-square-foot modern home with three distinct living spaces. The stunning copper-and-stone exterior complements the multiple balconies, Ipe decking and outdoor entertaining areas, which feature an elaborate grill and large swim spa. In the main structure, which uses radiant floor heat, the enchanting wine grotto has a large, climate-controlled wine cellar. There is also a sauna, elevator, and private master balcony with an outdoor fireplace.
Trova il professionista locale adatto per il tuo progetto
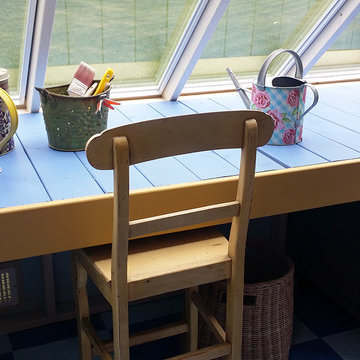
The Aurora can be labeled as a greenhouse shed combo. It includes four large aluminum windows with tempered glass for safety. On top of that, it features 509 cubic feet of storage space for gardening tools and equipment or plants. With the many windows, light is aplenty. However, there is even the option to add solar shades so you can control the amount of sunlight coming in. In addition, you can add a power ventilation fan to remove excess heat and bring in cool air inside. If you looking to grow plants and vegetables all year around and store stuff, the Aurora greenhouse shed combo is just what you're looking for. It's a customer favorite.
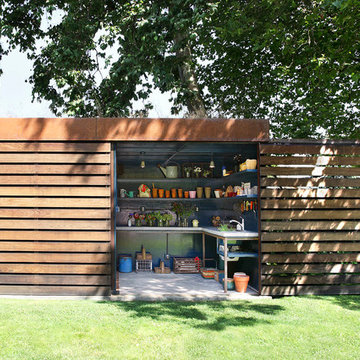
Mark Woods
Ispirazione per garage e rimesse indipendenti contemporanei di medie dimensioni
Ispirazione per garage e rimesse indipendenti contemporanei di medie dimensioni
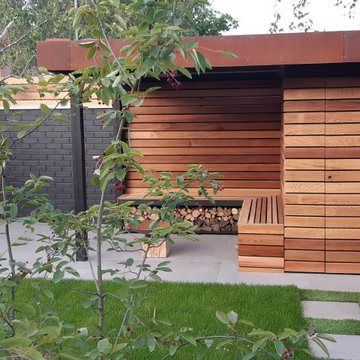
Bespoke cedar clad shed and covered outdoor seating area with fire bowl and wood store benches.
Immagine di un piccolo capanno da giardino o per gli attrezzi indipendente minimal
Immagine di un piccolo capanno da giardino o per gli attrezzi indipendente minimal
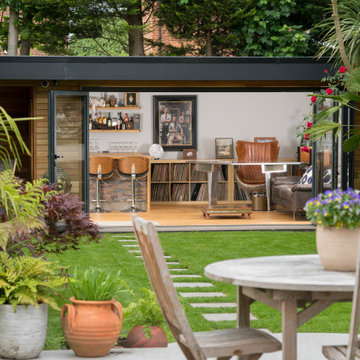
Bespoke hand built timber frame garden room = 7. 5 mtrs x 4.5 mtrs garden room with open area and hidden storage.
Immagine di garage e rimesse minimal di medie dimensioni
Immagine di garage e rimesse minimal di medie dimensioni
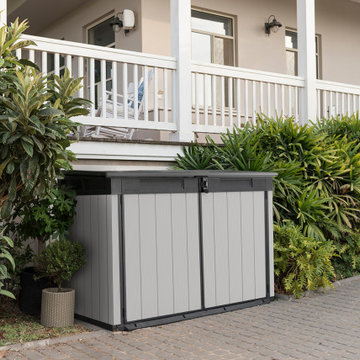
Homeowners will enjoy this Keter Premier Jumbo shed for backyard use. It has can function as a garbage can storage unit, but it can be used for many other outdoor backyard purposes. It features a resin body with hydraulic pistons and a weather resistant frame. This garbage can storage container is made of quality resin. It is durable, vented and lockable.
This space saving unit is lockable and offers easy assembly. It is a durable and well-vented shed that is covered under a decade-long warranty. The resin shed is weather resistant, and it is designed to protect against rust, mildew and rot.
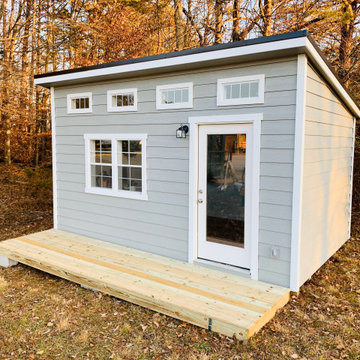
Idee per garage e rimesse indipendenti minimal di medie dimensioni con ufficio, studio o laboratorio
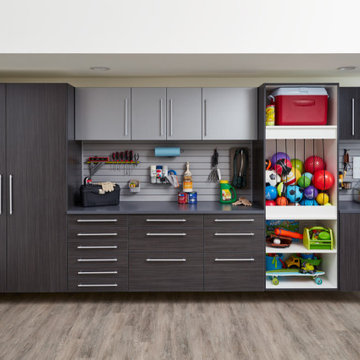
We transform garages of all shapes or sizes into well organized, beautiful, and functional spaces! Tired of traversing mountains of bins and boxes? Schedule your Free Design Consultation today!

A simple exterior with glass, steel, concrete, and stucco creates a welcoming vibe.
Esempio di una piccola dépendance indipendente minimal
Esempio di una piccola dépendance indipendente minimal
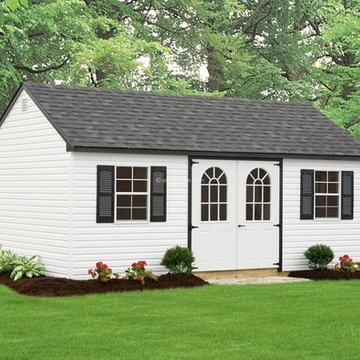
Esempio di una dépendance indipendente design di medie dimensioni
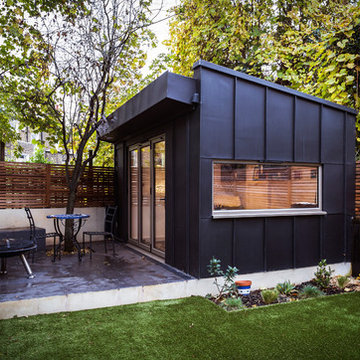
Home office. Zinc Clad, Garden Room
Rick McCullagh
Immagine di piccoli garage e rimesse indipendenti contemporanei con ufficio, studio o laboratorio
Immagine di piccoli garage e rimesse indipendenti contemporanei con ufficio, studio o laboratorio
20.098 Foto di garage e rimesse contemporanei
1

