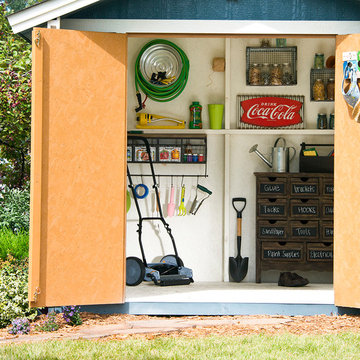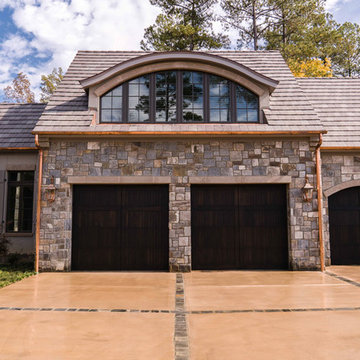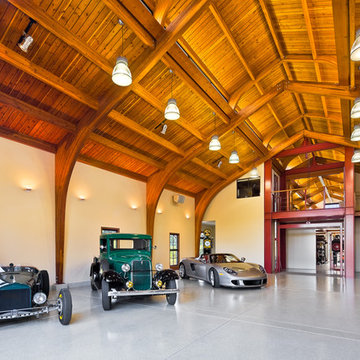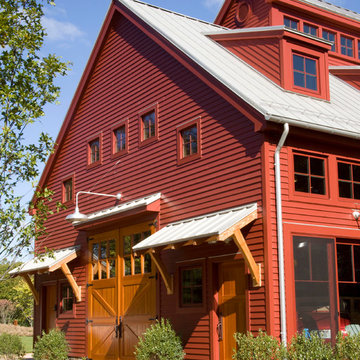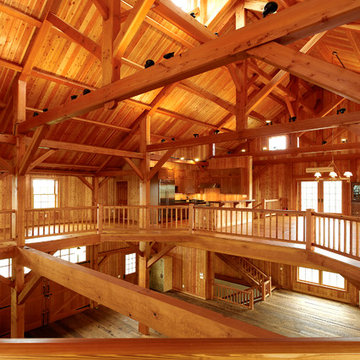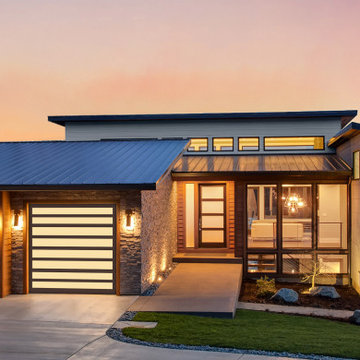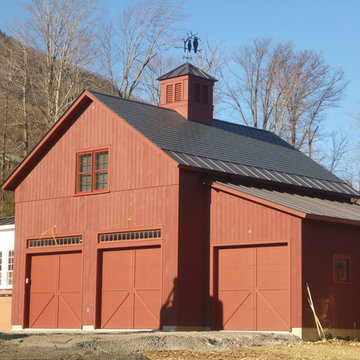1.353 Foto di garage e rimesse arancioni
Filtra anche per:
Budget
Ordina per:Popolari oggi
1 - 20 di 1.353 foto
1 di 2
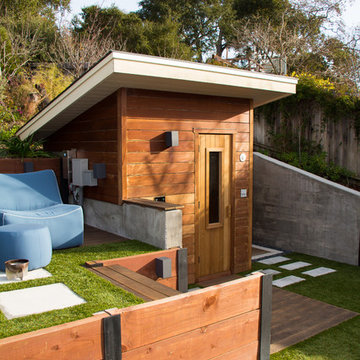
steines architecture
Foto di garage e rimesse indipendenti contemporanei
Foto di garage e rimesse indipendenti contemporanei
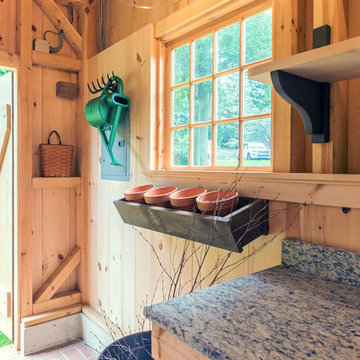
A wide open lawn provided the perfect setting for a beautiful backyard barn. The home owners, who are avid gardeners, wanted an indoor workshop and space to store supplies - and they didn’t want it to be an eyesore. During the contemplation phase, they came across a few barns designed by a company called Country Carpenters and fell in love with the charm and character of the structures. Since they had worked with us in the past, we were automatically the builder of choice!
Country Carpenters sent us the drawings and supplies, right down to the pre-cut lengths of lumber, and our carpenters put all the pieces together. In order to accommodate township rules and regulations regarding water run-off, we performed the necessary calculations and adjustments to ensure the final structure was built 6 feet shorter than indicated by the original plans.
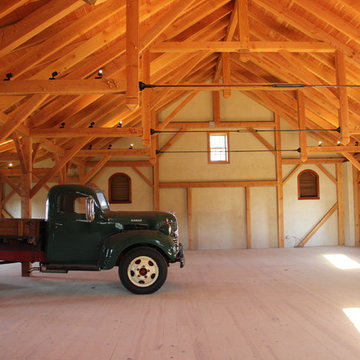
custom horse stalls set in timber frame bank barn
rubber pavers in cross aisle
custom cabinets and carriage doors
Immagine di ampi garage e rimesse indipendenti tradizionali
Immagine di ampi garage e rimesse indipendenti tradizionali
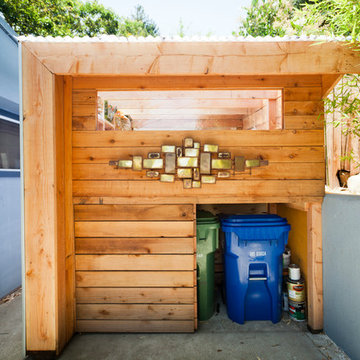
Recycling storage
Sarah Fretwell photography
Foto di garage e rimesse indipendenti design
Foto di garage e rimesse indipendenti design
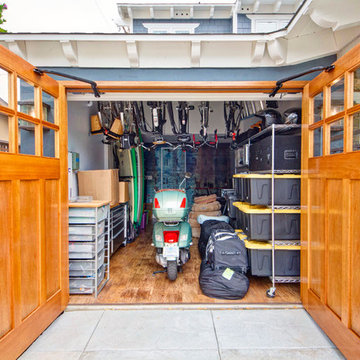
Carriage doors open to reveal a wealth of extra space in the garage, including an area custom built to accommodate a collection of bicycles hanging from the ceiling.
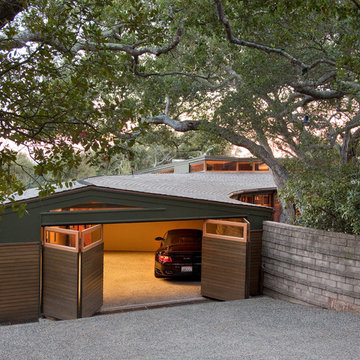
Jim Bartsch Photography
Foto di garage e rimesse connessi minimalisti
Foto di garage e rimesse connessi minimalisti
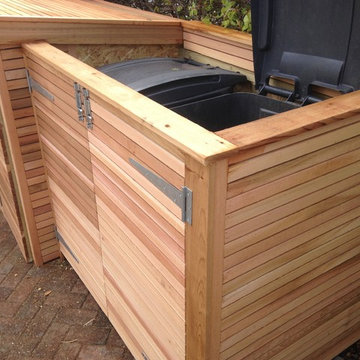
Esempio di un capanno da giardino o per gli attrezzi indipendente contemporaneo di medie dimensioni
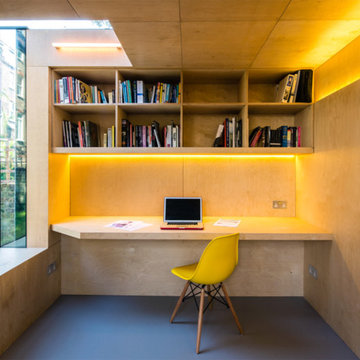
With the intention of creating a ‘dark jewel’ to give space for work, children’s play and practising yoga. Neil Dusheiko used clear burnt cedar – Dento Yakisugi in a ‘hit one miss one’ system creating natural yet mysterious vibes in the garden area.
Using traditional Japanese techniques Shou Sugi Ban makes the cladding resistant to rot and fire. The finish on the cladding can only be controlled so much; this allows the texture, colour and grain to show their true character. The carbon finish can’t be affected by sunlight as it is a colourless element.
Inside the studio they have used a light in colour birch plywood. This gives a brilliant contrast to the exterior. Especially at night when the black dissipates and the 2 large windows let a warm glow filter over the garden.
www.shousugiban.co.uk
venetia@exteriorsolutionsltd.co.uk
01494 291 033
Photographer - Agnese Sanvito
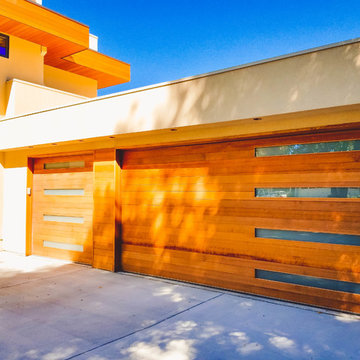
The Loveland by American Garage Door in clear cedar siding with obscured glass windows
Idee per un grande garage per tre auto connesso moderno
Idee per un grande garage per tre auto connesso moderno
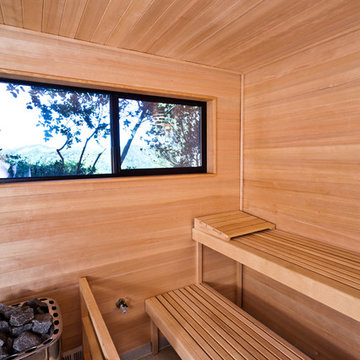
Here we see a Modern-Shed used as a sauna with a steam room. Natural sauna benches.
Idee per garage e rimesse indipendenti moderni di medie dimensioni con ufficio, studio o laboratorio
Idee per garage e rimesse indipendenti moderni di medie dimensioni con ufficio, studio o laboratorio
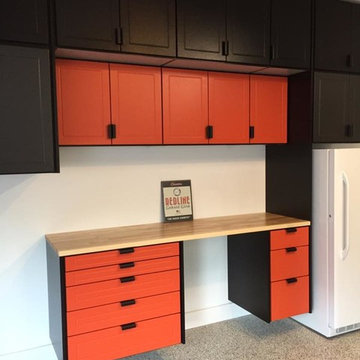
Perry Tiemann
Immagine di un garage per due auto connesso classico di medie dimensioni con ufficio, studio o laboratorio
Immagine di un garage per due auto connesso classico di medie dimensioni con ufficio, studio o laboratorio
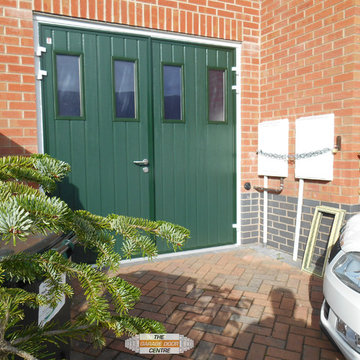
This Carteck side hinged door is made from double skinned insulated steel panels. It is a 50/50 split, meaning the customer has easy pedestrian access. The doors are finished in Moss Green RAL 6005, with a white frame and the addition of four large windows.
1.353 Foto di garage e rimesse arancioni
1

