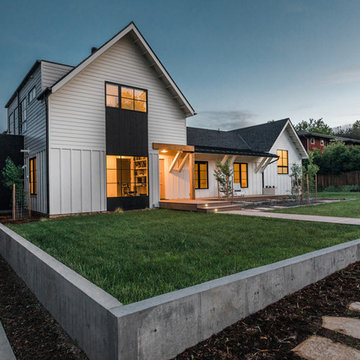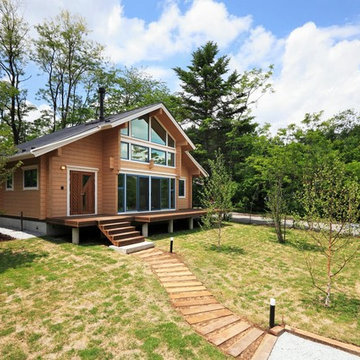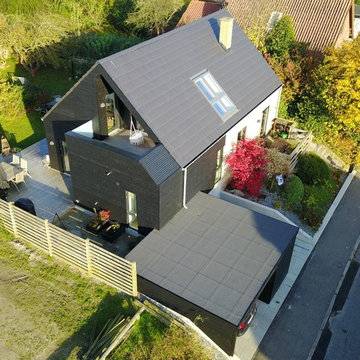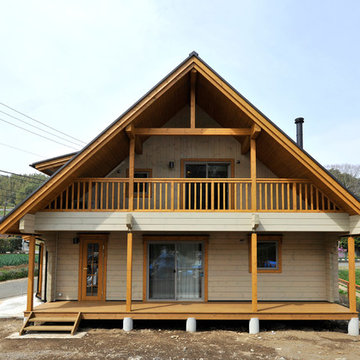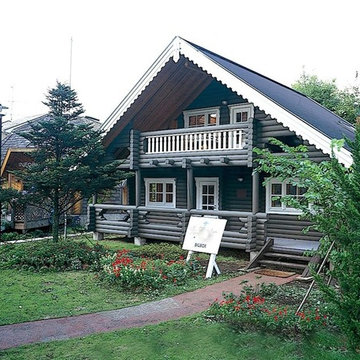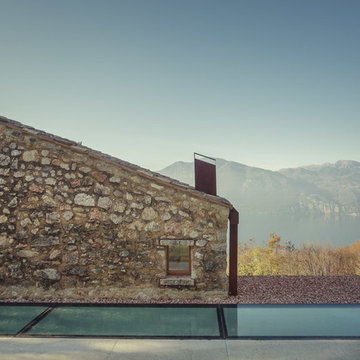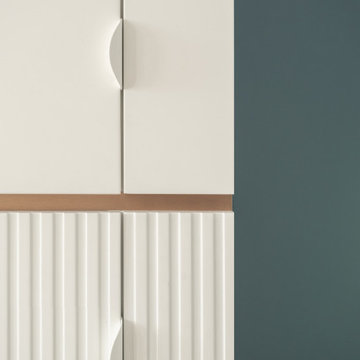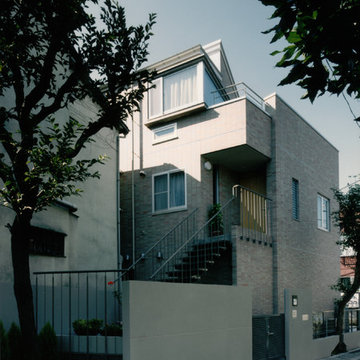Facciate di case scandinave turchesi
Filtra anche per:
Budget
Ordina per:Popolari oggi
1 - 20 di 75 foto
1 di 3

I built this on my property for my aging father who has some health issues. Handicap accessibility was a factor in design. His dream has always been to try retire to a cabin in the woods. This is what he got.
It is a 1 bedroom, 1 bath with a great room. It is 600 sqft of AC space. The footprint is 40' x 26' overall.
The site was the former home of our pig pen. I only had to take 1 tree to make this work and I planted 3 in its place. The axis is set from root ball to root ball. The rear center is aligned with mean sunset and is visible across a wetland.
The goal was to make the home feel like it was floating in the palms. The geometry had to simple and I didn't want it feeling heavy on the land so I cantilevered the structure beyond exposed foundation walls. My barn is nearby and it features old 1950's "S" corrugated metal panel walls. I used the same panel profile for my siding. I ran it vertical to math the barn, but also to balance the length of the structure and stretch the high point into the canopy, visually. The wood is all Southern Yellow Pine. This material came from clearing at the Babcock Ranch Development site. I ran it through the structure, end to end and horizontally, to create a seamless feel and to stretch the space. It worked. It feels MUCH bigger than it is.
I milled the material to specific sizes in specific areas to create precise alignments. Floor starters align with base. Wall tops adjoin ceiling starters to create the illusion of a seamless board. All light fixtures, HVAC supports, cabinets, switches, outlets, are set specifically to wood joints. The front and rear porch wood has three different milling profiles so the hypotenuse on the ceilings, align with the walls, and yield an aligned deck board below. Yes, I over did it. It is spectacular in its detailing. That's the benefit of small spaces.
Concrete counters and IKEA cabinets round out the conversation.
For those who could not live in a tiny house, I offer the Tiny-ish House.
Photos by Ryan Gamma
Staging by iStage Homes
Design assistance by Jimmy Thornton

Архитектурное решение дома в посёлке Лесная усадьба в основе своей очень просто. Перпендикулярно к главному двускатному объёму примыкают по бокам (несимметрично) 2 двускатных ризалита. С каждой стороны одновременно видно два высоких доминирующих щипца. Благодаря достаточно большим уклонам кровли и вертикальной разрезке окон и декора, на близком расстоянии фасады воспринимаются более устремлёнными вверх. Это же подчёркивается множеством монолитных колонн, поддерживающих высокую открытую террасу на уровне 1 этажа (участок имеет ощутимый уклон). Но на дальнем расстоянии воспринимается преобладающий горизонтальный силуэт дома. На это же работает мощный приземистый объём примыкающего гаража.
В декоре фасадов выделены массивные плоскости искусственного камня и штукатурки, делающие форму более цельной, простой и также подчёркивающие вертикальность линий. Они разбиваются большими плоскостями окон в деревянных рамах.
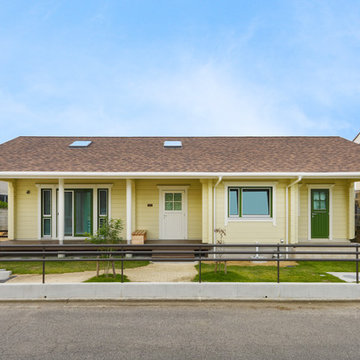
平成26年度 日本ログハウス協会主催建築コンテスト
丸太組み奨励賞受賞作品
Esempio della facciata di una casa scandinava
Esempio della facciata di una casa scandinava
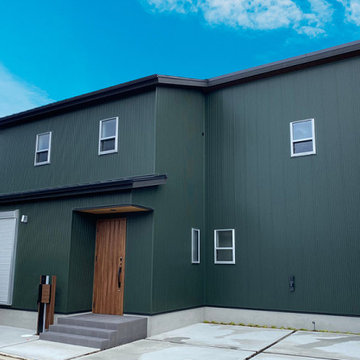
真似したくなるグリーンの外観。ファミリークローゼットと洗濯室が繋がる、家事動線が賢すぎるお家
Immagine della facciata di una casa scandinava
Immagine della facciata di una casa scandinava
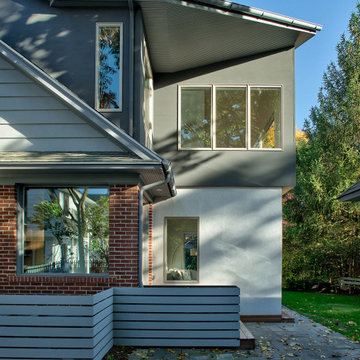
View of the dramatic backyard two-story addition
Ispirazione per la villa grigia scandinava a due piani di medie dimensioni con rivestimento in legno, tetto a capanna e copertura a scandole
Ispirazione per la villa grigia scandinava a due piani di medie dimensioni con rivestimento in legno, tetto a capanna e copertura a scandole
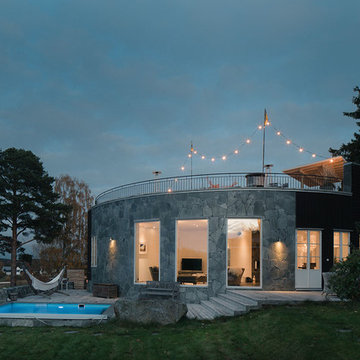
Fredric Boukari Photography © Houzz 2015
Immagine della villa grigia scandinava a un piano di medie dimensioni con rivestimento in pietra e tetto piano
Immagine della villa grigia scandinava a un piano di medie dimensioni con rivestimento in pietra e tetto piano
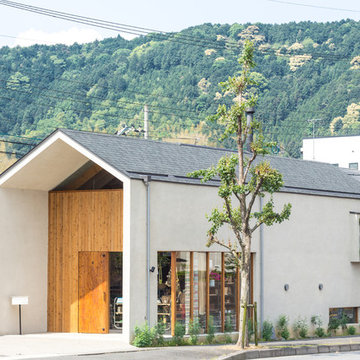
architect:杉江 崇
Idee per la facciata di una casa bianca scandinava con tetto a capanna e copertura mista
Idee per la facciata di una casa bianca scandinava con tetto a capanna e copertura mista
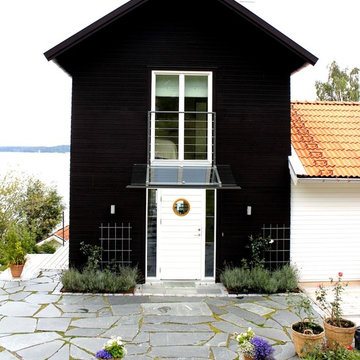
Ispirazione per la facciata di una casa scandinava di medie dimensioni
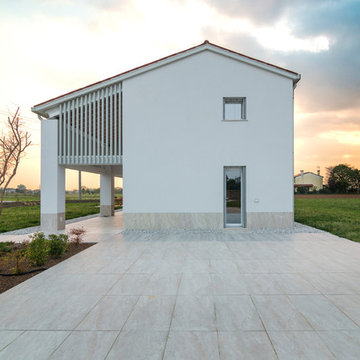
Studio Ennedue
Idee per la facciata di una casa bianca scandinava a due piani di medie dimensioni con rivestimenti misti
Idee per la facciata di una casa bianca scandinava a due piani di medie dimensioni con rivestimenti misti
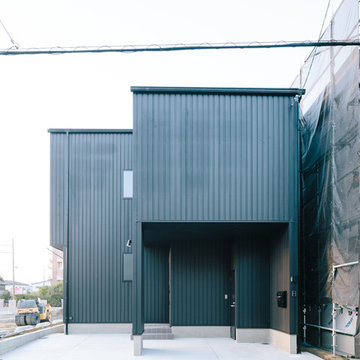
Foto della villa piccola nera scandinava a due piani con rivestimento in metallo, tetto a capanna e copertura in metallo o lamiera
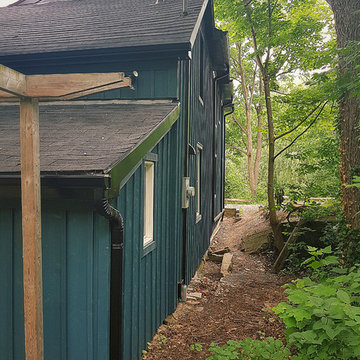
Maibec Board & Batten in Thunder Sky.
Idee per la villa grande blu scandinava a due piani con rivestimento in legno, tetto a capanna e copertura a scandole
Idee per la villa grande blu scandinava a due piani con rivestimento in legno, tetto a capanna e copertura a scandole
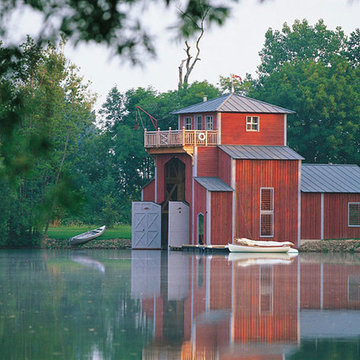
Conception d'un hangar à bateaux avec Observatoire, conçu en porte-à-faux sur un lac.
(photo Jérôme Darblay)
Ispirazione per la facciata di una casa piccola rossa scandinava a due piani con rivestimento in legno, tetto a padiglione e copertura in metallo o lamiera
Ispirazione per la facciata di una casa piccola rossa scandinava a due piani con rivestimento in legno, tetto a padiglione e copertura in metallo o lamiera
Facciate di case scandinave turchesi
1
