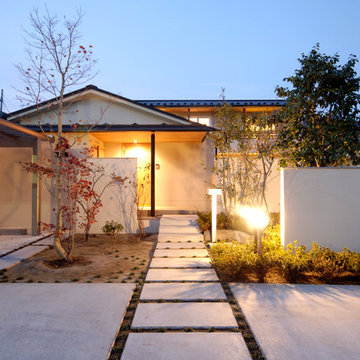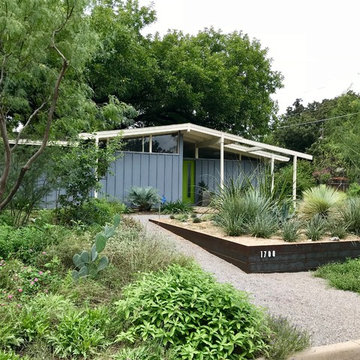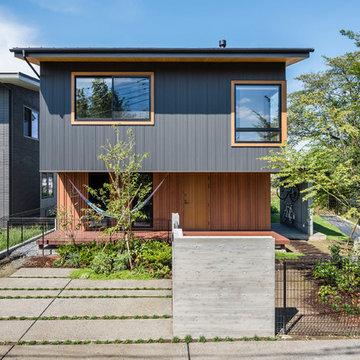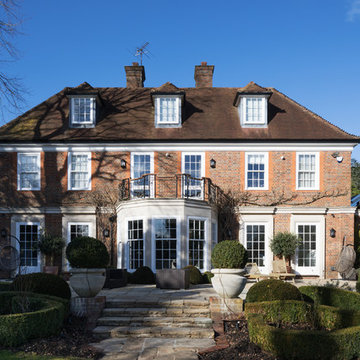Facciate di case
Filtra anche per:
Budget
Ordina per:Popolari oggi
1 - 20 di 98 foto
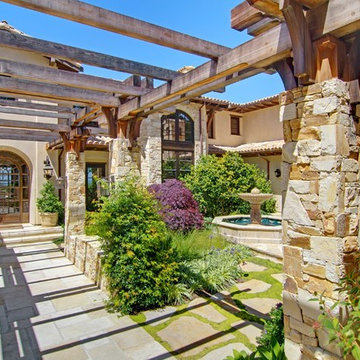
Immagine della facciata di una casa grande beige mediterranea a due piani con rivestimento in pietra
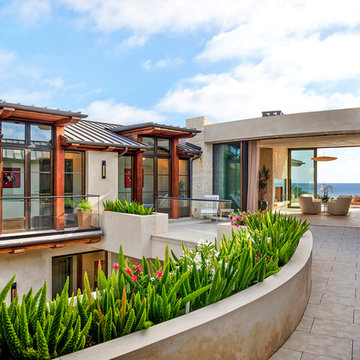
Realtor: Casey Lesher, Contractor: Robert McCarthy, Interior Designer: White Design
Ispirazione per la villa grande bianca contemporanea a due piani con rivestimento in stucco, tetto a padiglione e copertura in metallo o lamiera
Ispirazione per la villa grande bianca contemporanea a due piani con rivestimento in stucco, tetto a padiglione e copertura in metallo o lamiera
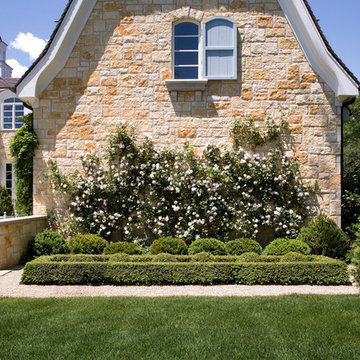
Linda Oyama Bryan
Esempio della villa ampia beige classica a tre piani con rivestimento in mattoni e copertura in tegole
Esempio della villa ampia beige classica a tre piani con rivestimento in mattoni e copertura in tegole
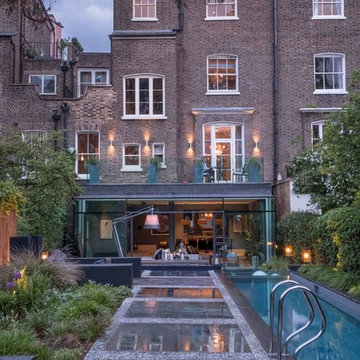
Steve Davies Photography
Ispirazione per la facciata di una casa a schiera ampia marrone contemporanea a tre piani con rivestimento in mattoni e tetto a capanna
Ispirazione per la facciata di una casa a schiera ampia marrone contemporanea a tre piani con rivestimento in mattoni e tetto a capanna
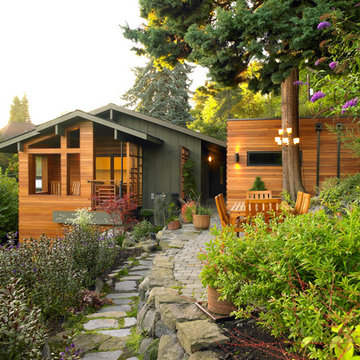
View from backyard.
Idee per la villa multicolore moderna con rivestimento in legno e tetto a capanna
Idee per la villa multicolore moderna con rivestimento in legno e tetto a capanna
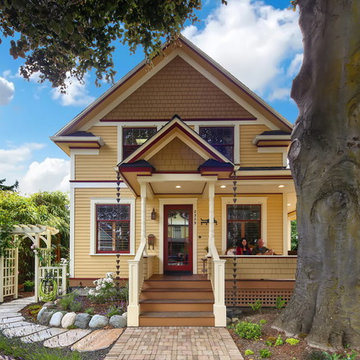
After many years of careful consideration and planning, these clients came to us with the goal of restoring this home’s original Victorian charm while also increasing its livability and efficiency. From preserving the original built-in cabinetry and fir flooring, to adding a new dormer for the contemporary master bathroom, careful measures were taken to strike this balance between historic preservation and modern upgrading. Behind the home’s new exterior claddings, meticulously designed to preserve its Victorian aesthetic, the shell was air sealed and fitted with a vented rainscreen to increase energy efficiency and durability. With careful attention paid to the relationship between natural light and finished surfaces, the once dark kitchen was re-imagined into a cheerful space that welcomes morning conversation shared over pots of coffee.
Every inch of this historical home was thoughtfully considered, prompting countless shared discussions between the home owners and ourselves. The stunning result is a testament to their clear vision and the collaborative nature of this project.
Photography by Radley Muller Photography
Design by Deborah Todd Building Design Services
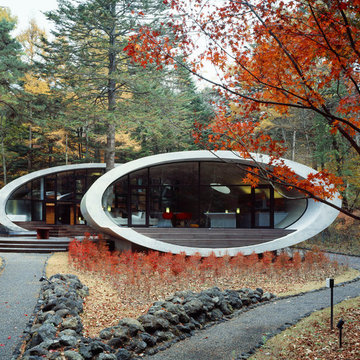
Esempio della facciata di una casa bianca contemporanea a un piano con rivestimento in cemento
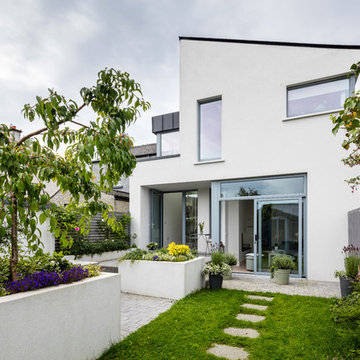
Richie Hatch
Esempio della facciata di una casa bianca contemporanea di medie dimensioni con tetto piano
Esempio della facciata di una casa bianca contemporanea di medie dimensioni con tetto piano
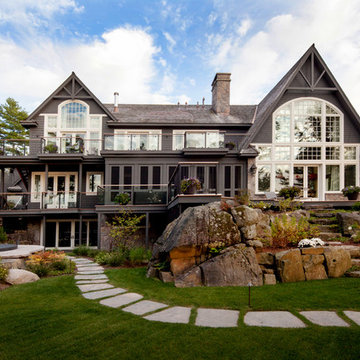
Idee per la villa grigia rustica a due piani con rivestimento in legno, tetto a capanna e copertura a scandole
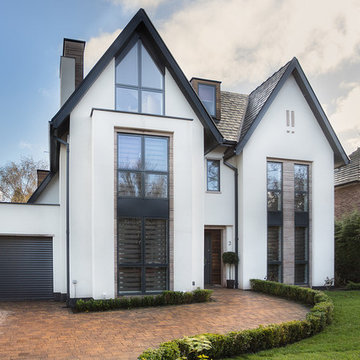
This stunning family home combines seamless lifestyle planning and luxury design touches throughout.
Aspen House is located on a quiet, residential road in a well-established area of Cheshire.
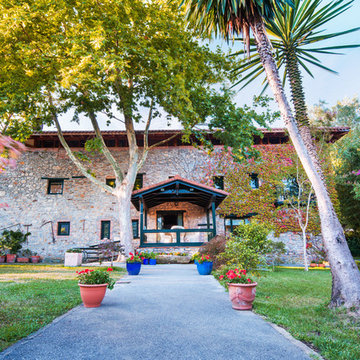
Juan Boado
Immagine della facciata di una casa grande mediterranea a tre piani con rivestimento in pietra
Immagine della facciata di una casa grande mediterranea a tre piani con rivestimento in pietra
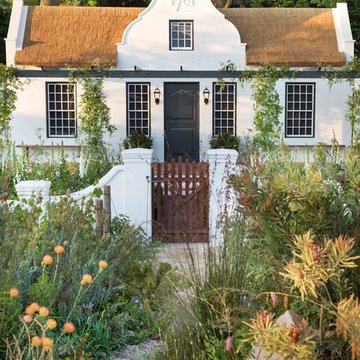
Mimi Connolly
Esempio della villa piccola bianca country a due piani con tetto a capanna
Esempio della villa piccola bianca country a due piani con tetto a capanna
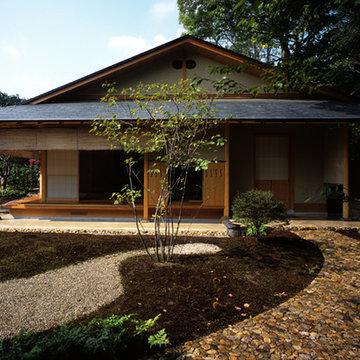
松村芳治
Foto della facciata di una casa beige etnica a un piano di medie dimensioni con tetto a capanna
Foto della facciata di una casa beige etnica a un piano di medie dimensioni con tetto a capanna
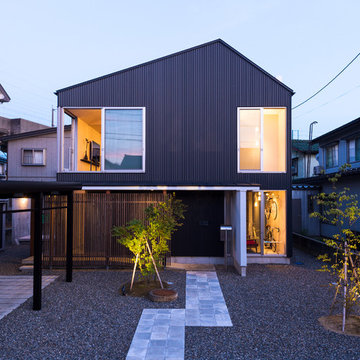
外観と玄関アプローチ
撮影:© 村井 勇
Immagine della facciata di una casa nera moderna a due piani di medie dimensioni con tetto a capanna e rivestimenti misti
Immagine della facciata di una casa nera moderna a due piani di medie dimensioni con tetto a capanna e rivestimenti misti
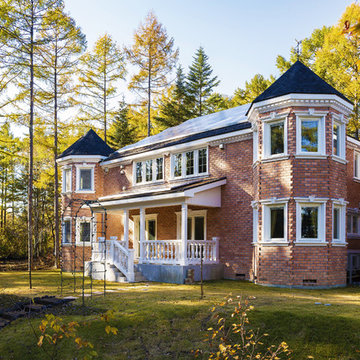
本物煉瓦の美しい家 アメリカ 輸入住宅
Ispirazione per la villa rossa classica a due piani con rivestimento in mattoni e copertura a scandole
Ispirazione per la villa rossa classica a due piani con rivestimento in mattoni e copertura a scandole
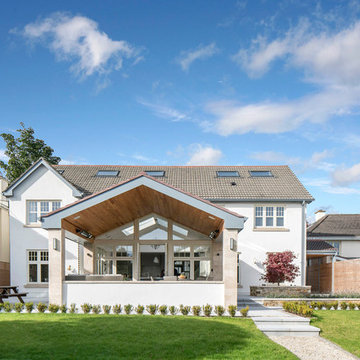
Foto della villa grande bianca classica a due piani con rivestimento in stucco, copertura in tegole e tetto a capanna
Facciate di case
1
