Facciate di case
Filtra anche per:
Budget
Ordina per:Popolari oggi
121 - 140 di 1.477.821 foto

San Carlos, CA Modern Farmhouse - Designed & Built by Bay Builders in 2019.
Immagine della facciata di una casa country
Immagine della facciata di una casa country

The suspended porch overhang detail was designed to coordinate with a new rain screen application, using Timber Tech Azek vintage collection mahogany finish siding. Defining the first and second floor is a black metal I-beam detail that continues across the front of the home and ties into the front porch overhang perfectly.
Trova il professionista locale adatto per il tuo progetto

The clients for this project approached SALA ‘to create a house that we will be excited to come home to’. Having lived in their house for over 20 years, they chose to stay connected to their neighborhood, and accomplish their goals by extensively remodeling their existing split-entry home.
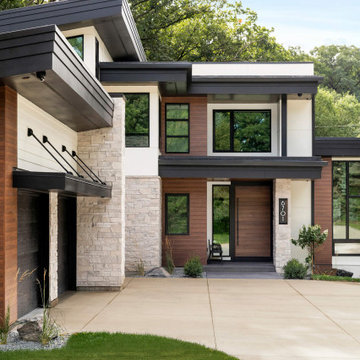
Beautiful modern entry-way with a large driveway winding down and large front-facing windows.
Idee per la villa bianca moderna con tetto piano
Idee per la villa bianca moderna con tetto piano
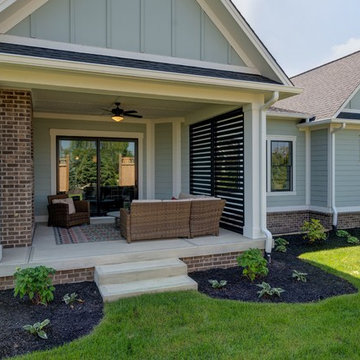
Welcome to our coziest, new home. The outdoor living area features privacy panels and a berm in the backyard to create a secluded environment for the homeowners.

Idee per la villa grande bianca country a due piani con rivestimenti misti, tetto a capanna e copertura a scandole
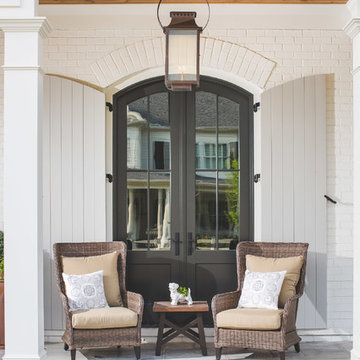
Ispirazione per la villa bianca classica a due piani con rivestimento in mattoni e copertura a scandole

The storybook exterior features a front facing garage that is ideal for narrower lots. The arched garage bays add character to the whimsical exterior. This home enjoys a spacious single dining area while the kitchen is multi-functional with a center cook-top island and bar seating for casual eating and gathering. Two additional bedrooms are found upstairs, and are separated by a loft for privacy.

Idee per la villa bianca classica a due piani con rivestimento in mattoni e copertura a scandole
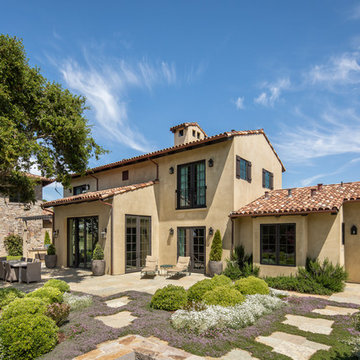
Mediterranean home nestled into the native landscape in Northern California.
Foto della villa grande beige mediterranea a due piani con rivestimento in stucco, tetto a capanna e copertura in tegole
Foto della villa grande beige mediterranea a due piani con rivestimento in stucco, tetto a capanna e copertura in tegole
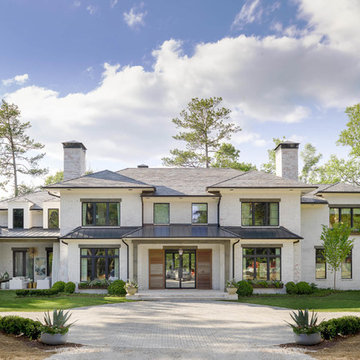
Idee per la villa ampia bianca classica a tre piani con rivestimento in mattoni, tetto a padiglione e copertura mista

Front exterior of the Edge Hill Project.
Immagine della villa bianca classica a due piani con rivestimento in mattoni e copertura a scandole
Immagine della villa bianca classica a due piani con rivestimento in mattoni e copertura a scandole

Who lives there: Asha Mevlana and her Havanese dog named Bali
Location: Fayetteville, Arkansas
Size: Main house (400 sq ft), Trailer (160 sq ft.), 1 loft bedroom, 1 bath
What sets your home apart: The home was designed specifically for my lifestyle.
My inspiration: After reading the book, "The Life Changing Magic of Tidying," I got inspired to just live with things that bring me joy which meant scaling down on everything and getting rid of most of my possessions and all of the things that I had accumulated over the years. I also travel quite a bit and wanted to live with just what I needed.
About the house: The L-shaped house consists of two separate structures joined by a deck. The main house (400 sq ft), which rests on a solid foundation, features the kitchen, living room, bathroom and loft bedroom. To make the small area feel more spacious, it was designed with high ceilings, windows and two custom garage doors to let in more light. The L-shape of the deck mirrors the house and allows for the two separate structures to blend seamlessly together. The smaller "amplified" structure (160 sq ft) is built on wheels to allow for touring and transportation. This studio is soundproof using recycled denim, and acts as a recording studio/guest bedroom/practice area. But it doesn't just look like an amp, it actually is one -- just plug in your instrument and sound comes through the front marine speakers onto the expansive deck designed for concerts.
My favorite part of the home is the large kitchen and the expansive deck that makes the home feel even bigger. The deck also acts as a way to bring the community together where local musicians perform. I love having a the amp trailer as a separate space to practice music. But I especially love all the light with windows and garage doors throughout.
Design team: Brian Crabb (designer), Zack Giffin (builder, custom furniture) Vickery Construction (builder) 3 Volve Construction (builder)
Design dilemmas: Because the city wasn’t used to having tiny houses there were certain rules that didn’t quite make sense for a tiny house. I wasn’t allowed to have stairs leading up to the loft, only ladders were allowed. Since it was built, the city is beginning to revisit some of the old rules and hopefully things will be changing.
Photo cred: Don Shreve

Esempio della villa ampia bianca classica a due piani con rivestimento in mattoni, tetto a capanna e copertura a scandole
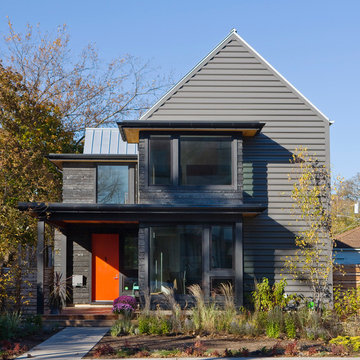
Front elevation with industrial steel siding, shou sugi ban, and metal roof, Leslie Schwartz Photography
Ispirazione per la villa grigia contemporanea a due piani di medie dimensioni con tetto a capanna e copertura in metallo o lamiera
Ispirazione per la villa grigia contemporanea a due piani di medie dimensioni con tetto a capanna e copertura in metallo o lamiera

Henry Jones
Idee per la villa bianca country a due piani di medie dimensioni con rivestimento con lastre in cemento, tetto a capanna e copertura mista
Idee per la villa bianca country a due piani di medie dimensioni con rivestimento con lastre in cemento, tetto a capanna e copertura mista

Denver Modern with natural stone accents.
Foto della villa grigia contemporanea a tre piani di medie dimensioni con tetto piano e rivestimenti misti
Foto della villa grigia contemporanea a tre piani di medie dimensioni con tetto piano e rivestimenti misti
Facciate di case

Reagen Taylor Photography
Ispirazione per la villa bianca contemporanea a due piani di medie dimensioni con rivestimento in stucco, tetto a capanna e copertura in metallo o lamiera
Ispirazione per la villa bianca contemporanea a due piani di medie dimensioni con rivestimento in stucco, tetto a capanna e copertura in metallo o lamiera
7

