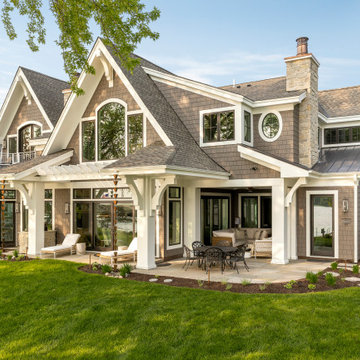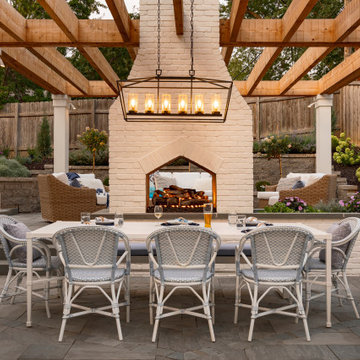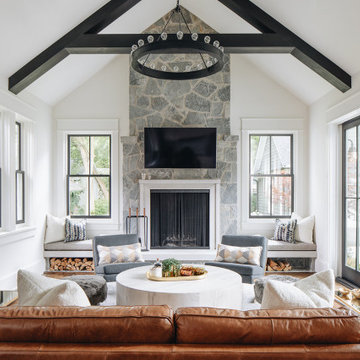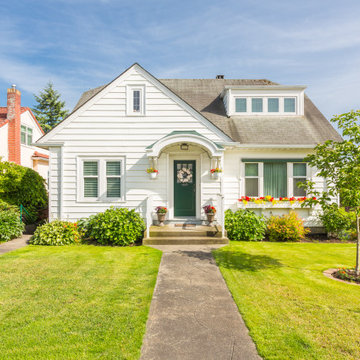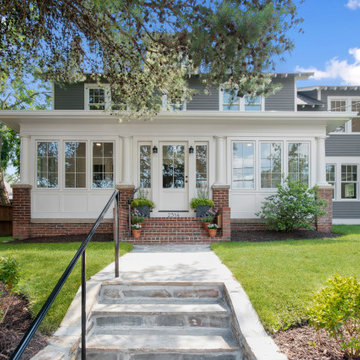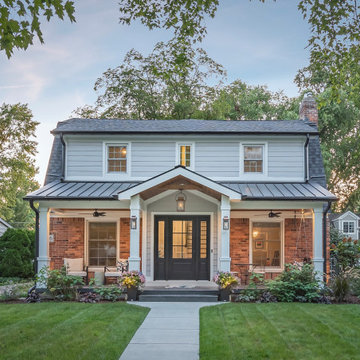Facciate di case classiche
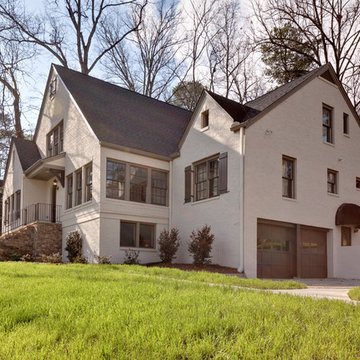
This mid-century home was given a complete overhaul, just love the way it turned out.
Esempio della villa beige classica a due piani di medie dimensioni con rivestimento in mattoni, tetto a capanna e copertura a scandole
Esempio della villa beige classica a due piani di medie dimensioni con rivestimento in mattoni, tetto a capanna e copertura a scandole

Ispirazione per la villa grande bianca classica a un piano con rivestimenti misti, tetto a capanna, copertura mista, tetto nero e pannelli e listelle di legno
Trova il professionista locale adatto per il tuo progetto
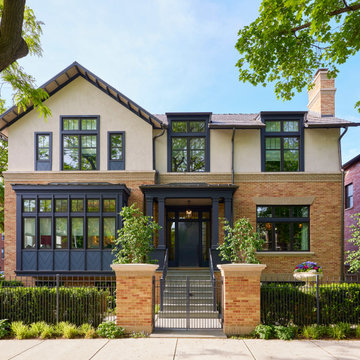
Situated along the perimeter of the property, this unique home creates a continuous street wall, both preserving plenty of open yard space and maintaining privacy from the prominent street corner. A one-story mudroom connects the garage to the house at the rear of the lot which required a local zoning variance. The resulting L-shaped plan and the central location of a glass-enclosed stair allow natural light to enter the home from multiple sides of nearly every room. The Arts & Crafts inspired detailing creates a familiar yet unique facade that is sympathetic to the character and scale of the neighborhood. A chevron pattern is a key design element on the window bays and doors and continues inside throughout the interior of the home.
2022 NAHB Platinum Best in American Living Award
View more of this home through #BBAModernCraftsman on Instagram.
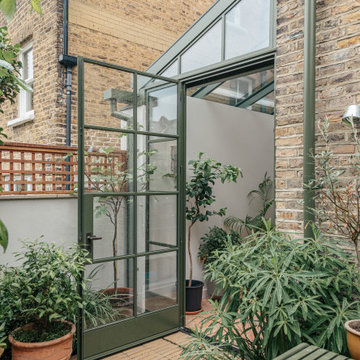
The side of the closet wing was removed at ground floor
level to form full width kitchen and dining spaces. The
extension design resembles a glass house with the dining room sitting between the original building spaces and the new extension.
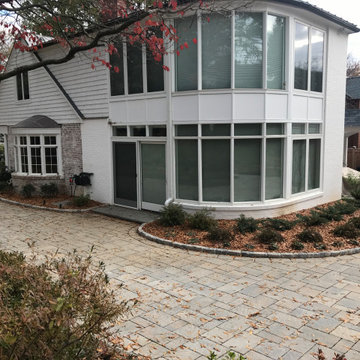
In addition to the sustainable practice of managing stormwater with permeable paving, mostly native plants are used on this property.
Idee per la facciata di una casa classica
Idee per la facciata di una casa classica
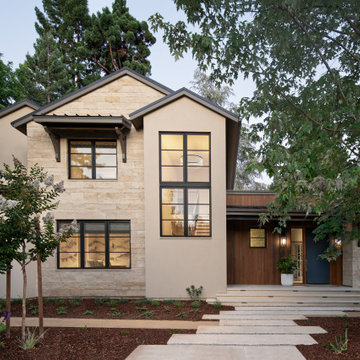
Idee per la villa classica a due piani con rivestimento in pietra e tetto a capanna

2 story side extension and single story rear wraparound extension.
Idee per la facciata di una casa bifamiliare grigia classica a due piani di medie dimensioni con rivestimento in legno, tetto a capanna, copertura in tegole, tetto marrone e pannelli e listelle di legno
Idee per la facciata di una casa bifamiliare grigia classica a due piani di medie dimensioni con rivestimento in legno, tetto a capanna, copertura in tegole, tetto marrone e pannelli e listelle di legno
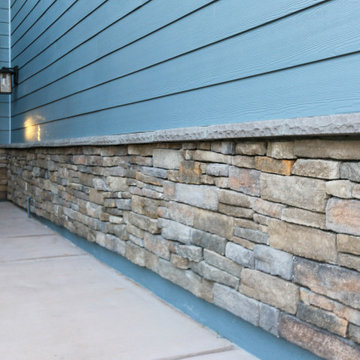
Completed in the Spring of 2022 by Classic Home Improvements, this exterior was remodeled with stacked stone veneer and Hardie siding. The blue front exterior door compliments the rest of the light blue Hardie siding and welcomes every visitor with a black exterior lantern.

Large transitional black, gray, beige, and wood tone exterior home in Los Altos.
Esempio della villa ampia grigia classica a un piano con rivestimento in stucco, copertura a scandole e tetto grigio
Esempio della villa ampia grigia classica a un piano con rivestimento in stucco, copertura a scandole e tetto grigio
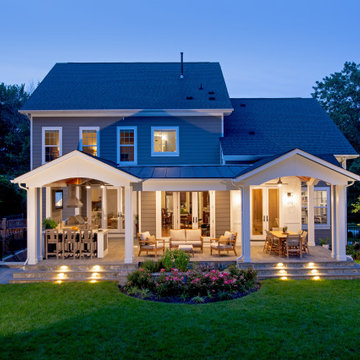
This 1990s home had a dated bathroom with an awkward layout. Accessing the bathroom required walking down a narrow hallway, past separate walk-in closets. The new design flipped the closet spaces and the bathroom to create a direct entrance to their new spa-like retreat. The bathroom boasts an infrared sauna for two, a roomy linen closet, a dressing area with make-up vanity and a private water closet. It also has heated tile floors, a heated towel rack, plus a heated walk-in shower. Gleaming pearl subway tiles create a lovely backdrop behind the white custom cabinetry topped with quartz, which provides storage galore.

In the quite streets of southern Studio city a new, cozy and sub bathed bungalow was designed and built by us.
The white stucco with the blue entrance doors (blue will be a color that resonated throughout the project) work well with the modern sconce lights.
Inside you will find larger than normal kitchen for an ADU due to the smart L-shape design with extra compact appliances.
The roof is vaulted hip roof (4 different slopes rising to the center) with a nice decorative white beam cutting through the space.
The bathroom boasts a large shower and a compact vanity unit.
Everything that a guest or a renter will need in a simple yet well designed and decorated garage conversion.

Custom remodel and build in the heart of Ruxton, Maryland. The foundation was kept and Eisenbrandt Companies remodeled the entire house with the design from Andy Niazy Architecture. A beautiful combination of painted brick and hardy siding, this home was built to stand the test of time. Accented with standing seam roofs and board and batten gambles. Custom garage doors with wood corbels. Marvin Elevate windows with a simplistic grid pattern. Blue stone walkway with old Carolina brick as its border. Versatex trim throughout.
Facciate di case classiche

Esempio della villa grande beige classica a tre piani con rivestimento in mattoni e tetto a capanna
4

