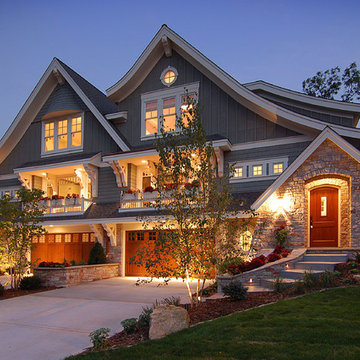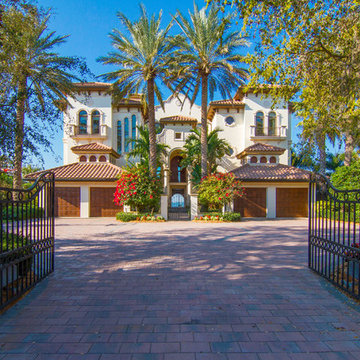Facciate di Case Bifamiliari
Filtra anche per:
Budget
Ordina per:Popolari oggi
1 - 20 di 3.460 foto

Esempio della facciata di una casa bifamiliare multicolore contemporanea di medie dimensioni con rivestimenti misti e tetto a capanna

Pacific Garage Doors & Gates
Burbank & Glendale's Highly Preferred Garage Door & Gate Services
Location: North Hollywood, CA 91606
Esempio della facciata di una casa bifamiliare beige rustica a due piani di medie dimensioni con falda a timpano, rivestimenti misti e copertura a scandole
Esempio della facciata di una casa bifamiliare beige rustica a due piani di medie dimensioni con falda a timpano, rivestimenti misti e copertura a scandole
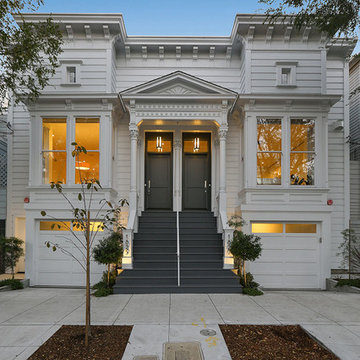
Idee per la facciata di una casa bifamiliare bianca classica con rivestimento in legno
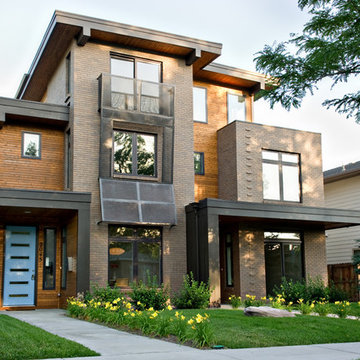
Immagine della facciata di una casa bifamiliare contemporanea a tre piani con rivestimenti misti e tetto piano
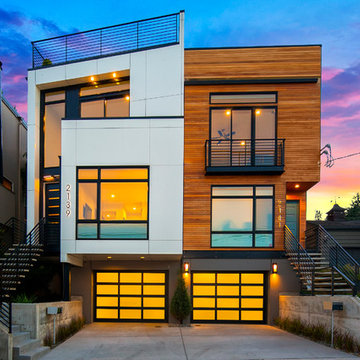
Ispirazione per la facciata di una casa bifamiliare contemporanea a tre piani con tetto piano
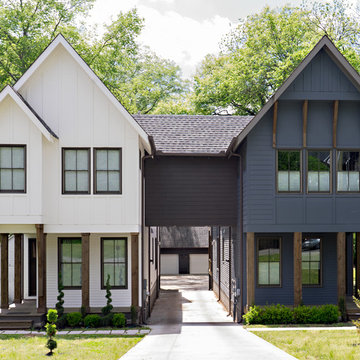
Urban Infill,
Transitional Style,
12 South Neighborhood,
Nashville, Tennessee,
Building Ideas Architecture,
David Baird Architect,
Marcelle Guilbeau Interior Design
Steven Long Photographer

photographer: Ema Peter
Immagine della facciata di una casa bifamiliare grigia classica a due piani di medie dimensioni con tetto a capanna e rivestimento in stucco
Immagine della facciata di una casa bifamiliare grigia classica a due piani di medie dimensioni con tetto a capanna e rivestimento in stucco

This historic home in Eastport section of Annapolis has a three color scheme. The red door and shutter color provides the pop against the tan siding. The porch floor is painted black with white trim.

H. Stolz
Foto della facciata di una casa bifamiliare grigia contemporanea a due piani di medie dimensioni con rivestimento in stucco e tetto a capanna
Foto della facciata di una casa bifamiliare grigia contemporanea a due piani di medie dimensioni con rivestimento in stucco e tetto a capanna
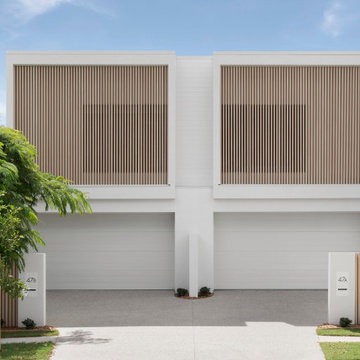
Designers: Zephyr & Stone
Product: 40 x 80 mm DecoBattens
Colour: DecoWood Natural Curly Birch
The clean lines of the timber-look aluminium battens used on the façade create an architectural design statement that heightens the homes ‘WOW’ factor. Finished in natural Curly Birch from the Australian Contemporary range by DecoWood, these battens not only add texture but provide a light and airy finishing touch to the facade.
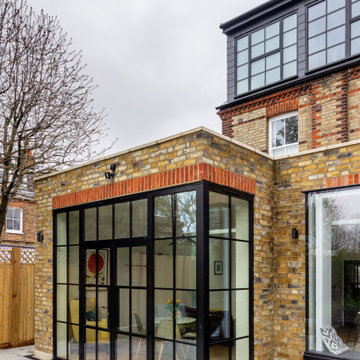
corner window
Idee per la facciata di una casa bifamiliare contemporanea a due piani di medie dimensioni con rivestimento in mattoni, copertura in tegole e tetto grigio
Idee per la facciata di una casa bifamiliare contemporanea a due piani di medie dimensioni con rivestimento in mattoni, copertura in tegole e tetto grigio
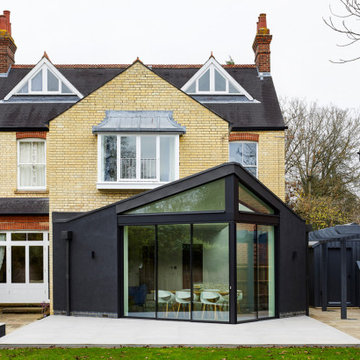
Exterior view of house extension in cambridge
Ispirazione per la facciata di una casa bifamiliare nera contemporanea con rivestimento in stucco, tetto a capanna, copertura in metallo o lamiera e tetto nero
Ispirazione per la facciata di una casa bifamiliare nera contemporanea con rivestimento in stucco, tetto a capanna, copertura in metallo o lamiera e tetto nero
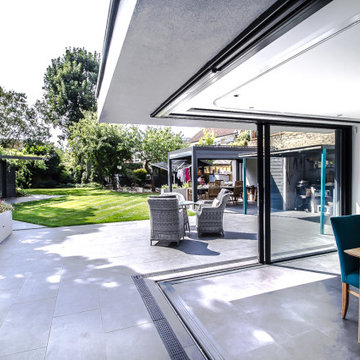
Ispirazione per la facciata di una casa bifamiliare grigia moderna a tre piani di medie dimensioni con rivestimento in stucco e tetto piano
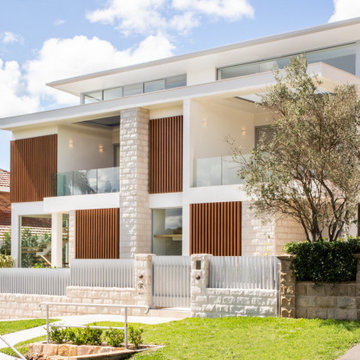
Ispirazione per la facciata di una casa bifamiliare grigia contemporanea a due piani con rivestimento in pietra, tetto piano e copertura in metallo o lamiera

Photo by Chris Snook
Immagine della facciata di una casa bifamiliare marrone contemporanea a tre piani di medie dimensioni con rivestimento in mattoni, tetto a mansarda e copertura a scandole
Immagine della facciata di una casa bifamiliare marrone contemporanea a tre piani di medie dimensioni con rivestimento in mattoni, tetto a mansarda e copertura a scandole
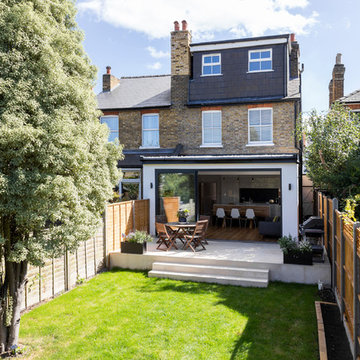
Photo by Chris Snook
Ispirazione per la facciata di una casa bifamiliare marrone contemporanea a tre piani di medie dimensioni con rivestimento in mattoni, tetto a mansarda e copertura a scandole
Ispirazione per la facciata di una casa bifamiliare marrone contemporanea a tre piani di medie dimensioni con rivestimento in mattoni, tetto a mansarda e copertura a scandole
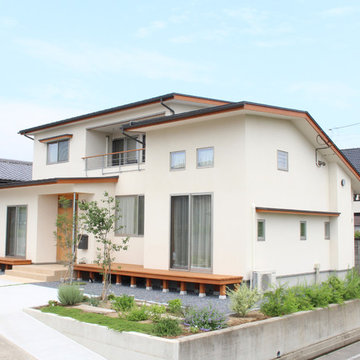
基本設計・照明設計・設備設計・収納設計・家具設計・インテリアデザイン:堀口 理恵
Esempio della facciata di una casa bifamiliare bianca scandinava a due piani di medie dimensioni con tetto a capanna e copertura in metallo o lamiera
Esempio della facciata di una casa bifamiliare bianca scandinava a due piani di medie dimensioni con tetto a capanna e copertura in metallo o lamiera

Baitul Iman Residence is a modern design approach to design the Triplex Residence for a family of 3 people. The site location is at the Bashundhara Residential Area, Dhaka, Bangladesh. Land size is 3 Katha (2160 sft). Ground Floor consist of parking, reception lobby, lift, stair and the other ancillary facilities. On the 1st floor, there is an open formal living space with a large street-view green terrace, Open kitchen and dining space. This space is connected to the open family living on the 2nd floor by a sculptural stair. There are one-bedroom with attached toilet and a common toilet on 1st floor. Similarly on the 2nd the floor there are Three-bedroom with attached toilet. 3rd floor is consist of a gym, laundry facilities, bbq space and an open roof space with green lawns.
Facciate di Case Bifamiliari
1
