Dispense contemporanee - Foto e idee per arredare
Filtra anche per:
Budget
Ordina per:Popolari oggi
1 - 20 di 8.841 foto
1 di 3
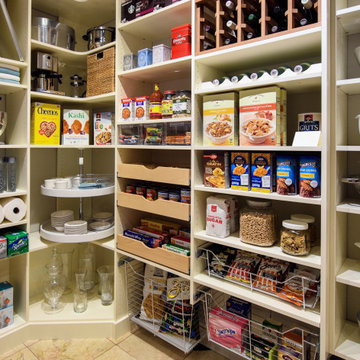
What's the key to crafting the most delicious meal? If you ask us, it starts in your organized pantry where you can clearly see and therefore use up what you have. If it drives you crazy walking into a pantry space that is disorganized and cluttered, give us a call today! We offer a free design consultation where we make recommendations tailored to your space.

Paige Pennington
Foto di una grande dispensa minimal con ante lisce, ante bianche, elettrodomestici in acciaio inossidabile e pavimento in gres porcellanato
Foto di una grande dispensa minimal con ante lisce, ante bianche, elettrodomestici in acciaio inossidabile e pavimento in gres porcellanato

Reed Brown Photography
Idee per una dispensa design con nessun'anta, top in legno, pavimento grigio e top marrone
Idee per una dispensa design con nessun'anta, top in legno, pavimento grigio e top marrone

Immagine di una cucina contemporanea di medie dimensioni con ante lisce, pavimento grigio, nessuna isola, ante bianche, top in marmo, paraspruzzi bianco, paraspruzzi con piastrelle diamantate e pavimento in ardesia

Ispirazione per una grande dispensa contemporanea con ante lisce, ante bianche, top in legno e pavimento in gres porcellanato

Secondary work sink and dishwasher for all the dishes after a night of hosting a dinner party.
Foto di un'ampia cucina design con lavello sottopiano, ante con riquadro incassato, ante bianche, top in saponaria, paraspruzzi bianco, paraspruzzi con piastrelle in pietra, elettrodomestici in acciaio inossidabile, parquet scuro e nessuna isola
Foto di un'ampia cucina design con lavello sottopiano, ante con riquadro incassato, ante bianche, top in saponaria, paraspruzzi bianco, paraspruzzi con piastrelle in pietra, elettrodomestici in acciaio inossidabile, parquet scuro e nessuna isola

Bespoke Fulham pantry by Roundhouse in bespoke Urbo handleless matt lacquer kitchen in Farrow & Ball Skimming Stone and book matched horizontal Walnut veneer with Caesarstone quartz composite worktop and walnut breakfast bar.

A streamlined countertop hutch, featuring sleek black metal doors, offers convenient storage for dishware, kitchen necessities, and decor. Integrated lighting elegantly illuminates the items on the shelves, making it an inviting display. The bold black metal doors create a striking contrast against the warm white and stained white oak cabinetry. The focus of the countertop hutch design was to create a practical grab-and-go storage solution, with the powder-coated metal doors taking center stage.

Idee per una grande cucina design con lavello a doppia vasca, ante lisce, ante bianche, top in quarzo composito, paraspruzzi multicolore, paraspruzzi a specchio, elettrodomestici neri, pavimento in laminato e top multicolore

Full Overlay, Rift White Oak front panel conceals Subzero drawer-style refrigerator/freezer.
Ispirazione per una piccola cucina minimal con lavello a vasca singola, ante lisce, ante in legno scuro, top in quarzo composito, paraspruzzi beige, paraspruzzi con piastrelle in ceramica, elettrodomestici neri, pavimento alla veneziana, penisola, pavimento bianco e top bianco
Ispirazione per una piccola cucina minimal con lavello a vasca singola, ante lisce, ante in legno scuro, top in quarzo composito, paraspruzzi beige, paraspruzzi con piastrelle in ceramica, elettrodomestici neri, pavimento alla veneziana, penisola, pavimento bianco e top bianco

Idee per una grande cucina contemporanea con lavello sottopiano, paraspruzzi grigio, paraspruzzi in lastra di pietra, elettrodomestici neri, pavimento in cemento, pavimento grigio e top grigio

Foto di una cucina contemporanea di medie dimensioni con lavello sottopiano, ante lisce, ante in legno bruno, top in quarzite, paraspruzzi beige, paraspruzzi con piastrelle in pietra, elettrodomestici in acciaio inossidabile, parquet scuro, pavimento marrone e top bianco

Foto di una grande cucina contemporanea con ante lisce, top in marmo e pavimento in legno massello medio

Esempio di una grande cucina design con lavello sottopiano, ante lisce, ante bianche, top in quarzo composito, paraspruzzi bianco, paraspruzzi in quarzo composito, elettrodomestici neri, pavimento in legno massello medio e top bianco

Idee per una cucina design di medie dimensioni con ante lisce, ante grigie, top in quarzo composito, parquet scuro, nessuna isola, pavimento nero e top bianco
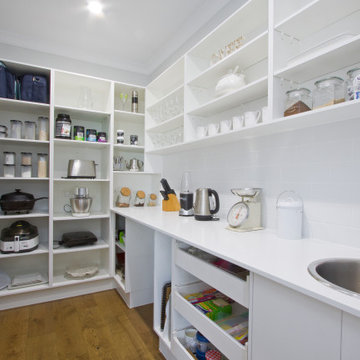
Tops: 20mm caesarstone
Doors: white melamine
white subway Tile splashback
open shelving
inner drawers
Immagine di una grande cucina minimal con lavello sottopiano, ante in stile shaker, ante bianche, top in quarzite, paraspruzzi con piastrelle a mosaico e elettrodomestici in acciaio inossidabile
Immagine di una grande cucina minimal con lavello sottopiano, ante in stile shaker, ante bianche, top in quarzite, paraspruzzi con piastrelle a mosaico e elettrodomestici in acciaio inossidabile

Jonathan Mitchell
Idee per una cucina design di medie dimensioni con lavello sottopiano, nessun'anta, ante bianche, paraspruzzi blu, paraspruzzi con piastrelle diamantate, pavimento in legno massello medio, top bianco, top in superficie solida e pavimento marrone
Idee per una cucina design di medie dimensioni con lavello sottopiano, nessun'anta, ante bianche, paraspruzzi blu, paraspruzzi con piastrelle diamantate, pavimento in legno massello medio, top bianco, top in superficie solida e pavimento marrone
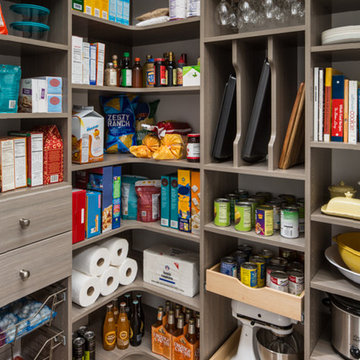
Pamper the cook in your kitchen with a beautiful walk-in pantry. Shown here in Driftwood, it blends gracefully into your home, multiplying your storage space to keep countertops clear and make way for prepping food and entertaining. Tall shelving towers and deep corner shelves can be stocked with your favorite groceries, small appliances, and cookbooks. A built-in wine rack and stemware holder stores bottles above and glasses below, keeping them safe and convenient to reach. Tray dividers store cookie sheets, cutting boards, and platters on their sides to maximize storage space, and slide-out wire baskets keep produce visible and easily accessible.
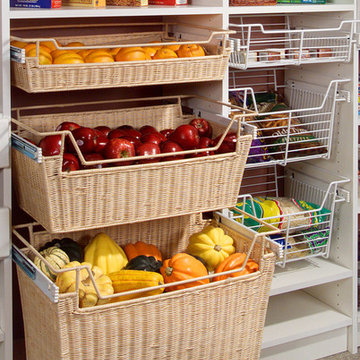
Immagine di una dispensa design con nessun'anta, ante bianche, paraspruzzi bianco e pavimento in gres porcellanato
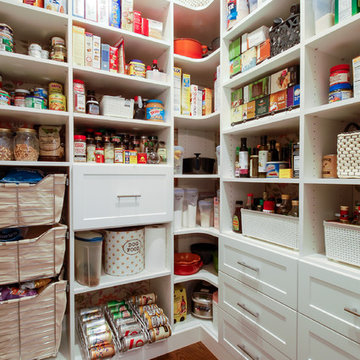
Esempio di una piccola cucina minimal con ante in stile shaker, ante bianche, top in legno, pavimento in legno massello medio e nessuna isola
Dispense contemporanee - Foto e idee per arredare
1