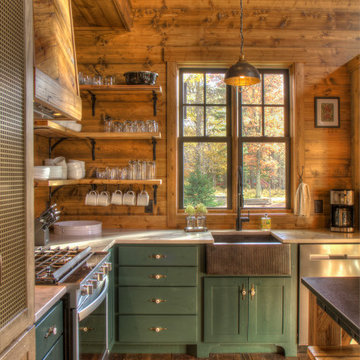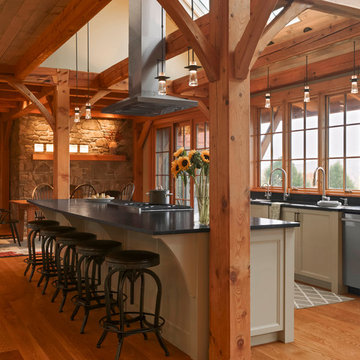Cucine rustiche color legno - Foto e idee per arredare
Filtra anche per:
Budget
Ordina per:Popolari oggi
1 - 20 di 3.977 foto
1 di 3

Idee per una cucina stile rurale con lavello stile country, ante in legno scuro, elettrodomestici in acciaio inossidabile e ante in stile shaker

“We wanted contemporary but unpretentious, keeping building materials to a minimum – wood, concrete, and galvanised steel. We wanted to expose some of the construction methods and natural characteristics of the materials. Small living was a big part of our brief, though the high stud, over-height joinery and creative use of space makes it feel bigger. We have achieved a brand-new house with a feeling of warmth and character.”

Raised breakfast bar island, housing five-burner cooktop, finished with rough-cut Eldorado limestone. Note the double-oven at the entrance to the butler's pantry. Upper cabinets measure 42" for added storage. Ample lighting was added with scones, task lighting, under and above cabinet lighting too.
Photo by Roger Wade Studio

The design of this home was driven by the owners’ desire for a three-bedroom waterfront home that showcased the spectacular views and park-like setting. As nature lovers, they wanted their home to be organic, minimize any environmental impact on the sensitive site and embrace nature.
This unique home is sited on a high ridge with a 45° slope to the water on the right and a deep ravine on the left. The five-acre site is completely wooded and tree preservation was a major emphasis. Very few trees were removed and special care was taken to protect the trees and environment throughout the project. To further minimize disturbance, grades were not changed and the home was designed to take full advantage of the site’s natural topography. Oak from the home site was re-purposed for the mantle, powder room counter and select furniture.
The visually powerful twin pavilions were born from the need for level ground and parking on an otherwise challenging site. Fill dirt excavated from the main home provided the foundation. All structures are anchored with a natural stone base and exterior materials include timber framing, fir ceilings, shingle siding, a partial metal roof and corten steel walls. Stone, wood, metal and glass transition the exterior to the interior and large wood windows flood the home with light and showcase the setting. Interior finishes include reclaimed heart pine floors, Douglas fir trim, dry-stacked stone, rustic cherry cabinets and soapstone counters.
Exterior spaces include a timber-framed porch, stone patio with fire pit and commanding views of the Occoquan reservoir. A second porch overlooks the ravine and a breezeway connects the garage to the home.
Numerous energy-saving features have been incorporated, including LED lighting, on-demand gas water heating and special insulation. Smart technology helps manage and control the entire house.
Greg Hadley Photography

Another view of this lovely kitchen with green Viking appliances.
Esempio di una grande cucina rustica chiusa con elettrodomestici colorati, lavello sottopiano, ante con bugna sagomata, ante in legno scuro, top in granito, paraspruzzi multicolore, paraspruzzi in ardesia, pavimento in ardesia e pavimento multicolore
Esempio di una grande cucina rustica chiusa con elettrodomestici colorati, lavello sottopiano, ante con bugna sagomata, ante in legno scuro, top in granito, paraspruzzi multicolore, paraspruzzi in ardesia, pavimento in ardesia e pavimento multicolore
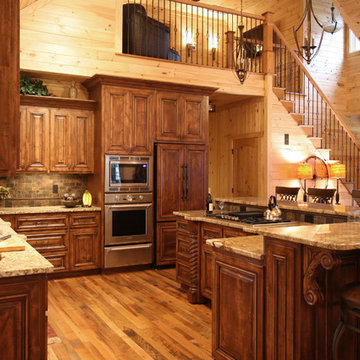
This unique interior is rustic with all the modern amenities! Wendi Gragg, the interior designer who worked closely with our team on the project to make sure all the details came together to meet the home owners wishes for a rustic appeal. Photography by; Stacey Walker

Esempio di un'ampia cucina rustica con lavello sottopiano, ante in stile shaker, ante in legno bruno, top in granito, paraspruzzi multicolore, paraspruzzi con piastrelle in pietra, elettrodomestici in acciaio inossidabile, pavimento in travertino, pavimento beige e struttura in muratura

Lindsay Rhodes
Immagine di una cucina lineare rustica chiusa e di medie dimensioni con lavello da incasso, ante in stile shaker, ante bianche, paraspruzzi bianco, paraspruzzi con piastrelle in pietra, elettrodomestici in acciaio inossidabile, pavimento in legno massello medio, nessuna isola, pavimento marrone e top bianco
Immagine di una cucina lineare rustica chiusa e di medie dimensioni con lavello da incasso, ante in stile shaker, ante bianche, paraspruzzi bianco, paraspruzzi con piastrelle in pietra, elettrodomestici in acciaio inossidabile, pavimento in legno massello medio, nessuna isola, pavimento marrone e top bianco

Kitchen with wood lounge and groove ceiling, wood flooring and stained flat panel cabinets. Marble countertop with stainless steel appliances.
Ispirazione per una grande cucina stile rurale con lavello sottopiano, ante lisce, ante in legno scuro, top in marmo, paraspruzzi bianco, paraspruzzi in marmo, elettrodomestici in acciaio inossidabile, parquet scuro, pavimento rosso, top bianco e soffitto in legno
Ispirazione per una grande cucina stile rurale con lavello sottopiano, ante lisce, ante in legno scuro, top in marmo, paraspruzzi bianco, paraspruzzi in marmo, elettrodomestici in acciaio inossidabile, parquet scuro, pavimento rosso, top bianco e soffitto in legno

Foto di una cucina stile rurale in acciaio con lavello sottopiano, ante in stile shaker, ante in legno scuro, paraspruzzi grigio, elettrodomestici in acciaio inossidabile, pavimento in legno massello medio, pavimento marrone e top beige
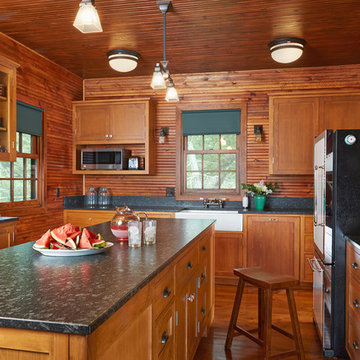
Idee per un cucina con isola centrale stile rurale chiuso e di medie dimensioni con lavello stile country, ante di vetro, ante in legno scuro, paraspruzzi in legno, pavimento in legno massello medio, top in quarzo composito, paraspruzzi marrone, elettrodomestici in acciaio inossidabile e pavimento marrone

This three-story vacation home for a family of ski enthusiasts features 5 bedrooms and a six-bed bunk room, 5 1/2 bathrooms, kitchen, dining room, great room, 2 wet bars, great room, exercise room, basement game room, office, mud room, ski work room, decks, stone patio with sunken hot tub, garage, and elevator.
The home sits into an extremely steep, half-acre lot that shares a property line with a ski resort and allows for ski-in, ski-out access to the mountain’s 61 trails. This unique location and challenging terrain informed the home’s siting, footprint, program, design, interior design, finishes, and custom made furniture.
Credit: Samyn-D'Elia Architects
Project designed by Franconia interior designer Randy Trainor. She also serves the New Hampshire Ski Country, Lake Regions and Coast, including Lincoln, North Conway, and Bartlett.
For more about Randy Trainor, click here: https://crtinteriors.com/
To learn more about this project, click here: https://crtinteriors.com/ski-country-chic/
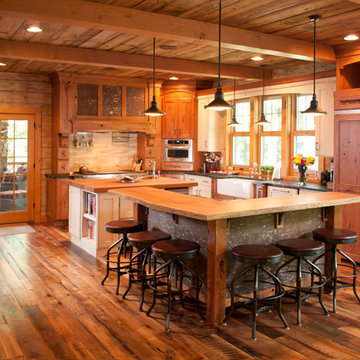
Sanderson Photography, Inc.
Esempio di una grande cucina stile rurale con lavello stile country, ante in stile shaker, ante in legno scuro, top in legno, elettrodomestici in acciaio inossidabile, pavimento in legno massello medio, 2 o più isole e paraspruzzi in legno
Esempio di una grande cucina stile rurale con lavello stile country, ante in stile shaker, ante in legno scuro, top in legno, elettrodomestici in acciaio inossidabile, pavimento in legno massello medio, 2 o più isole e paraspruzzi in legno

Foto di una cucina a L rustica chiusa e di medie dimensioni con lavello sottopiano, ante in legno bruno, top in legno, paraspruzzi multicolore, paraspruzzi in lastra di pietra, elettrodomestici in acciaio inossidabile, parquet scuro, penisola, pavimento marrone e ante con riquadro incassato
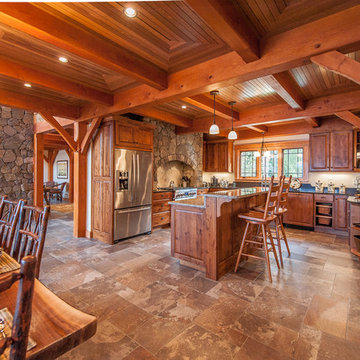
Northpeak Design
Ispirazione per una cucina rustica con ante con bugna sagomata, ante in legno scuro, elettrodomestici in acciaio inossidabile e pavimento marrone
Ispirazione per una cucina rustica con ante con bugna sagomata, ante in legno scuro, elettrodomestici in acciaio inossidabile e pavimento marrone
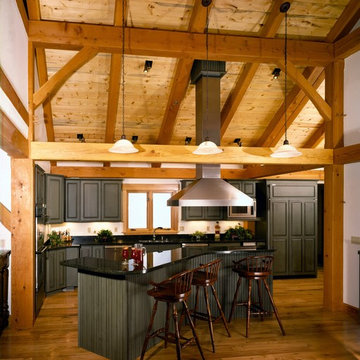
Timber Frame Masterpiece in Breckenridge, Colorado. Overlooking the Breckenridge Ski area this 8000 sf home features majestic views of the Ten Mile Mountain Range. This home was completed in 2002 and was a multiple award winner including best Design and Elevations and Best Interiors at the 2002 Summit County Parade of homes. Designed and Build by Trilogy Partners with additional interior designs by Interiors by Design.
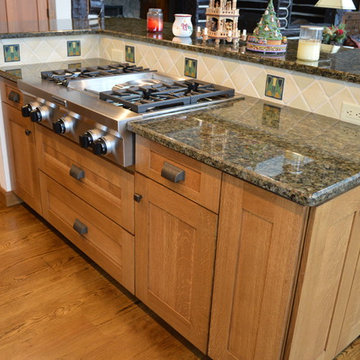
Quarter sawn oak shaker style kitchen with two tiered island, drop in range, wood floors, stainless steel appliances. Home constructed by Stewart Builders of Long Valley, New Jersey. Photo taken by Jason Gobee of the Blue Ridge Lumber Co.
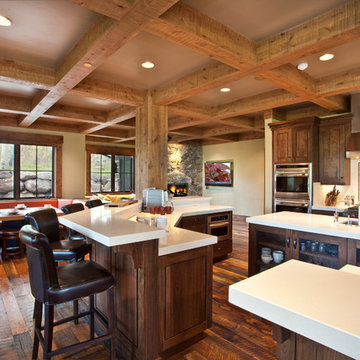
Ispirazione per una cucina stile rurale con ante di vetro, elettrodomestici in acciaio inossidabile e struttura in muratura
Cucine rustiche color legno - Foto e idee per arredare
1
