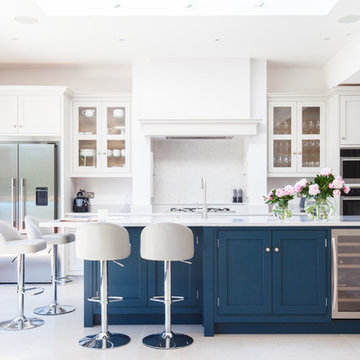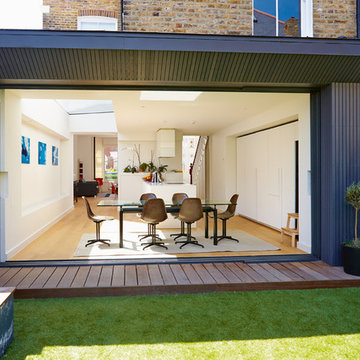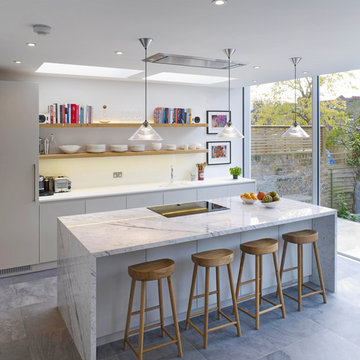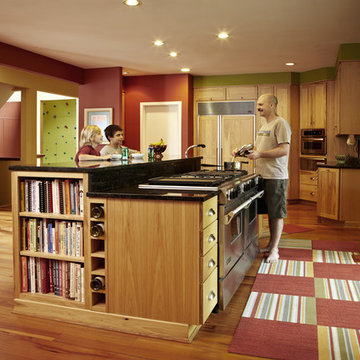Cucine - Foto e idee per arredare

Esempio di una grande cucina a L tradizionale con lavello stile country, ante in legno chiaro, paraspruzzi multicolore, elettrodomestici in acciaio inossidabile, pavimento in legno massello medio, pavimento marrone, top bianco, travi a vista e ante con riquadro incassato
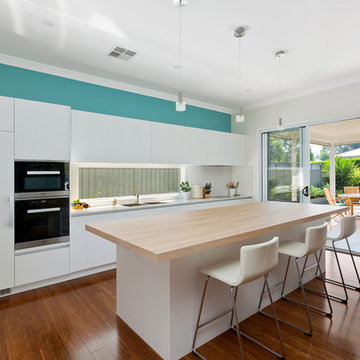
Studio 33
Foto di una cucina stile marino di medie dimensioni con lavello da incasso, ante lisce, ante bianche, paraspruzzi a finestra, elettrodomestici neri, parquet scuro, pavimento marrone, top in legno e top beige
Foto di una cucina stile marino di medie dimensioni con lavello da incasso, ante lisce, ante bianche, paraspruzzi a finestra, elettrodomestici neri, parquet scuro, pavimento marrone, top in legno e top beige
Trova il professionista locale adatto per il tuo progetto
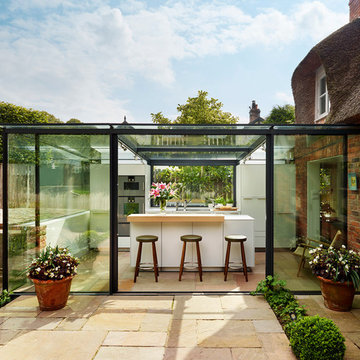
Kitchen Architecture - bulthaup b3 furniture in kaolin laminate with a structured oak bar.
Esempio di un cucina con isola centrale design con ante lisce, ante bianche e elettrodomestici in acciaio inossidabile
Esempio di un cucina con isola centrale design con ante lisce, ante bianche e elettrodomestici in acciaio inossidabile

www.pollytootal.com - Polly Tootal
Idee per una grande cucina minimal con ante lisce, ante grigie, top in marmo, paraspruzzi bianco, paraspruzzi con lastra di vetro, elettrodomestici neri e pavimento con piastrelle in ceramica
Idee per una grande cucina minimal con ante lisce, ante grigie, top in marmo, paraspruzzi bianco, paraspruzzi con lastra di vetro, elettrodomestici neri e pavimento con piastrelle in ceramica
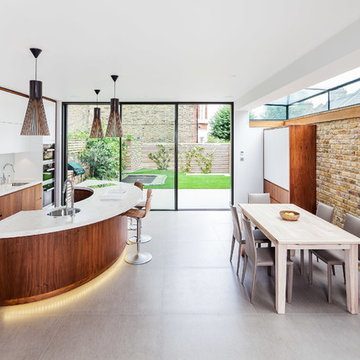
This stunning Wandsworth kitchen demonstrates elegant lighting solutions and ceiling speakers designed to adapt to any occasion.
Esempio di una grande cucina design con lavello sottopiano, ante lisce, ante in legno scuro, paraspruzzi bianco e elettrodomestici in acciaio inossidabile
Esempio di una grande cucina design con lavello sottopiano, ante lisce, ante in legno scuro, paraspruzzi bianco e elettrodomestici in acciaio inossidabile
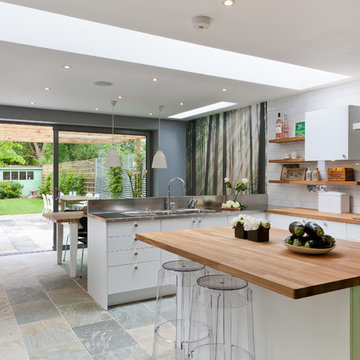
Overview
Extend off the rear of a Victorian terrace to yield an amazing family space.
The Brief
Phase II of this project for us, we were asked to extend into the side and off the rear as much as planning would allow, then create a light, sleek space for a design-driven client.
Our Solution
While wraparound extensions are ubiquitous (and the best way to enhance living space) they are never boring. Our client was driven to achieve a space people would talk about and so it’s has proved.
This scheme has been viewed hundreds of thousands of times on Houzz; we think the neat lines and bold choices make it an excellent ideas platform for those looking to create a kitchen diner with seating space and utility area.
The brief is a common one, but each client goes on to work with us on their own unique interpretation.
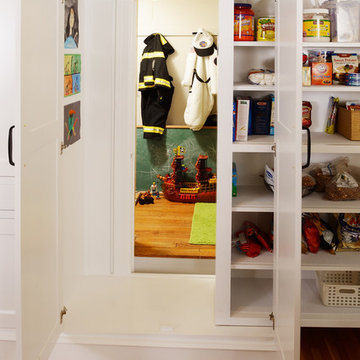
Designed by Nathan Taylor of Obelisk Home -
Photos by Jeremy Mason McGraw
Idee per una piccola cucina tradizionale con ante bianche, pavimento in legno massello medio e ante in stile shaker
Idee per una piccola cucina tradizionale con ante bianche, pavimento in legno massello medio e ante in stile shaker
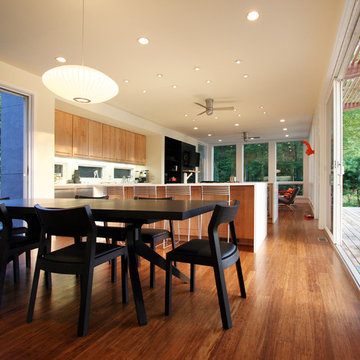
LAKE IOSCO HOUSE
Location: Bloomingdale, NJ
Completion Date: 2009
Size: 2,368 sf
Typology Series: Single Bar
Modules: 4 Boxes, Panelized Fireplace/Storage
Program:
o Bedrooms: 3
o Baths: 2.5
o Features: Carport, Study, Playroom, Hot Tub
Materials:
o Exterior: Cedar Siding, Azek Infill Panels, Cement Board Panels, Ipe Wood Decking
o Interior: Maple Cabinets, Bamboo Floors, Caesarstone Countertops, Slate Bathroom Floors, Hot Rolled Black Steel Cladding Aluminum Clad Wood Windows with Low E, Insulated Glass,
Architects: Joseph Tanney, Robert Luntz
Project Architect: Kristen Mason
Manufacturer: Simplex Industries
Project Coordinator: Jason Drouse
Engineer: Lynne Walshaw P.E., Greg Sloditskie
Contractor: D Woodard Builder, LLC
Photographer: © RES4
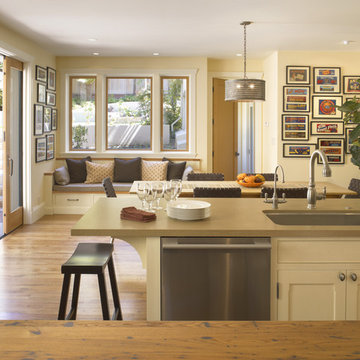
Photographer: John Sutton
Idee per una cucina abitabile tradizionale con lavello a vasca singola
Idee per una cucina abitabile tradizionale con lavello a vasca singola

Ispirazione per una cucina design con lavello sottopiano, ante con riquadro incassato, ante bianche e paraspruzzi bianco

Saturday, September 21, 2019
10:00 AM - Noon
1280 Sixth Street, Berkeley CA 94710
RSVP: juliem@mcbuild.com or calls only 510.558.3906 (Please no text messages - its an office phone)
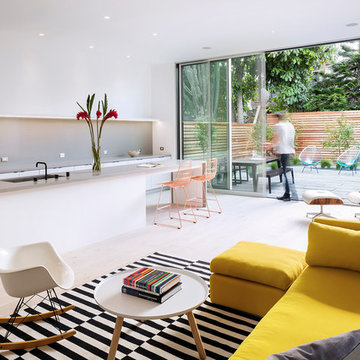
Adam Rouse
Esempio di una grande cucina design con ante lisce, parquet chiaro, ante bianche, paraspruzzi grigio, lavello sottopiano, pavimento beige, top grigio e top in cemento
Esempio di una grande cucina design con ante lisce, parquet chiaro, ante bianche, paraspruzzi grigio, lavello sottopiano, pavimento beige, top grigio e top in cemento
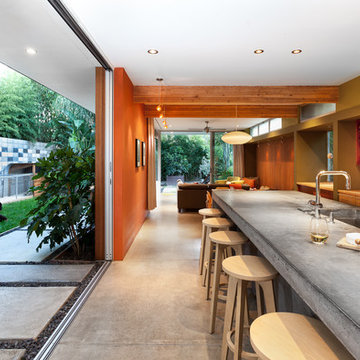
Kat Alves
Design: Serrao Architecture + Design
Ispirazione per una cucina contemporanea di medie dimensioni con lavello a vasca singola e top in cemento
Ispirazione per una cucina contemporanea di medie dimensioni con lavello a vasca singola e top in cemento
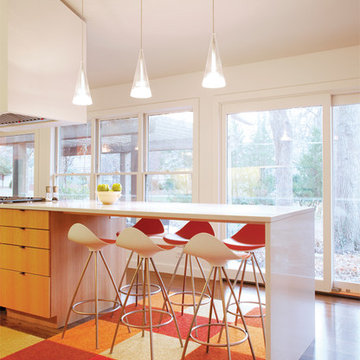
Ranch Lite is the second iteration of Hufft Projects’ renovation of a mid-century Ranch style house. Much like its predecessor, Modern with Ranch, Ranch Lite makes strong moves to open up and liberate a once compartmentalized interior.
The clients had an interest in central space in the home where all the functions could intermix. This was accomplished by demolishing the walls which created the once formal family room, living room, and kitchen. The result is an expansive and colorful interior.
As a focal point, a continuous band of custom casework anchors the center of the space. It serves to function as a bar, it houses kitchen cabinets, various storage needs and contains the living space’s entertainment center.
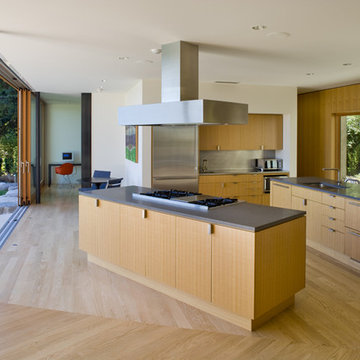
Foto di una cucina design con elettrodomestici in acciaio inossidabile, lavello sottopiano, ante lisce, ante in legno chiaro e 2 o più isole
Cucine - Foto e idee per arredare
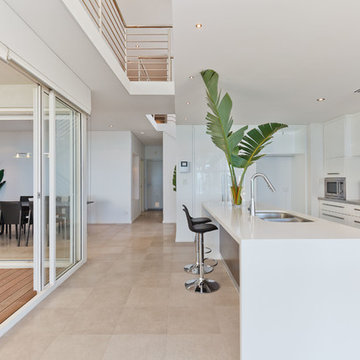
Crib Creative
Esempio di una cucina contemporanea con ante lisce, ante bianche, paraspruzzi bianco e elettrodomestici in acciaio inossidabile
Esempio di una cucina contemporanea con ante lisce, ante bianche, paraspruzzi bianco e elettrodomestici in acciaio inossidabile
1
