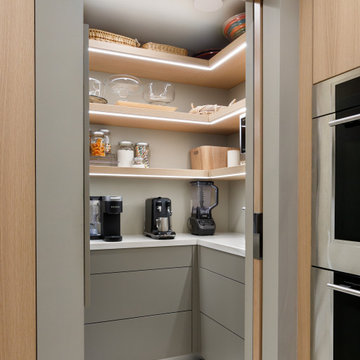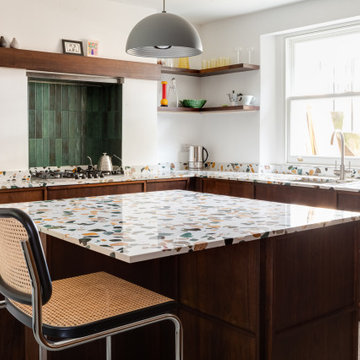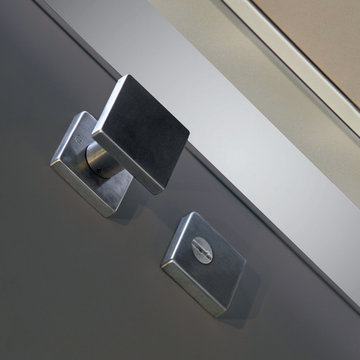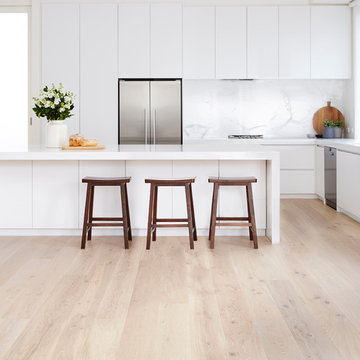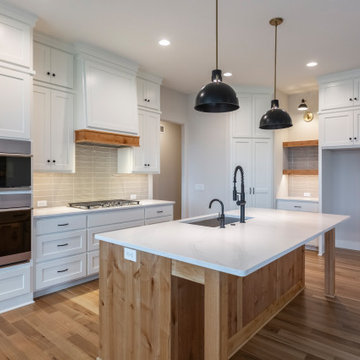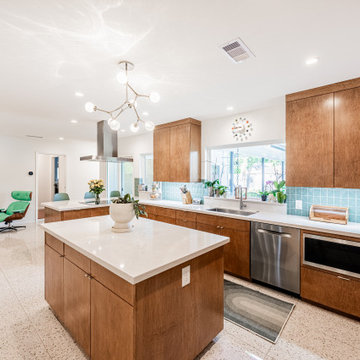Cucine moderne - Foto e idee per arredare
Ordina per:Popolari oggi
121 - 140 di 546.723 foto
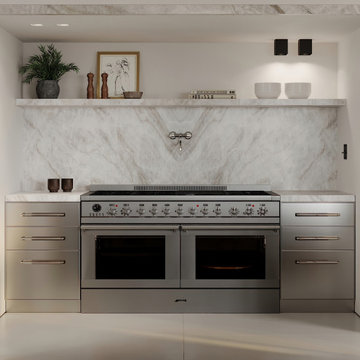
Idee per una cucina minimalista con paraspruzzi in marmo e elettrodomestici in acciaio inossidabile
Trova il professionista locale adatto per il tuo progetto
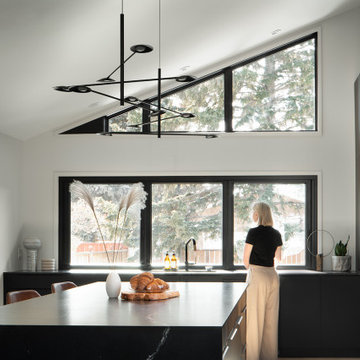
Esempio di una grande cucina minimalista con lavello sottopiano, ante lisce, ante nere, top in granito, paraspruzzi grigio, paraspruzzi in quarzo composito, elettrodomestici neri, parquet chiaro, top nero e soffitto a volta

Foto di una cucina minimalista con lavello sottopiano, ante lisce, ante in legno scuro, elettrodomestici neri, parquet chiaro e top grigio
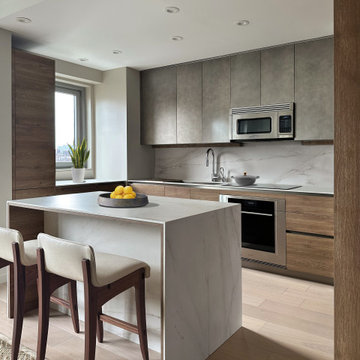
This MandiCasa project exemplifies the art of making the most of petite kitchens, showing it is possible to fulfill the user’s every wish in both style and function, regardless of square footage.
For their apartment on New York’s Upper East Side, our client wanted their kitchen re-design to include a high-counter island that would open to the living room, providing a convenient area for preparing and enjoying meals. Aesthetically, they desired a more urban yet warm feel that would enhance the interior of their home.
Designers:
Lorena Polon, MandiCasa New York
Matthew Lee Interiors
Cabinetry: Rho and Yoga in Ghisa Urban lacquer and wood melamine
Appliances: Sub Zero/Wolf, Fisher Paykel DW, Galley workstation
Countertop: Dekton Rem by Cosentino

Ispirazione per una cucina minimalista con ante lisce, ante in legno scuro, paraspruzzi blu, pavimento grigio, top bianco, travi a vista e soffitto a volta

Made from FSC Certified solid wood oak kitchen full custom design U shaped kitchen. Marble benchtops flow to the ceiling. Brush brass skirting boards with seamless push to open doors. Eco friendly natrual vegatable oil light grey flooring high quaitly seamless alternative. Matt black power coated slide to open kitchen windows.
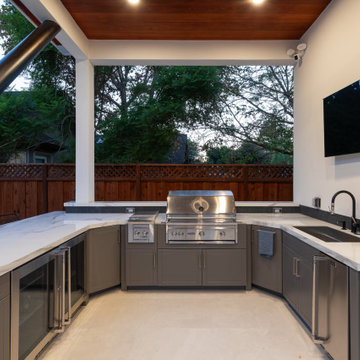
Kitchen island, granite counter, smooth stucco finish, grill, sink, storage, mini fridge, tv, pavers, techo bloc, artificial turf, mulch, trex. redwood fence,

Modern style kitchen with built-in cabinetry and quartz double island.
Foto di una grande cucina moderna con lavello sottopiano, ante lisce, ante verdi, top in quarzo composito, paraspruzzi bianco, paraspruzzi in quarzo composito, elettrodomestici da incasso, pavimento in gres porcellanato, 2 o più isole, pavimento beige e top bianco
Foto di una grande cucina moderna con lavello sottopiano, ante lisce, ante verdi, top in quarzo composito, paraspruzzi bianco, paraspruzzi in quarzo composito, elettrodomestici da incasso, pavimento in gres porcellanato, 2 o più isole, pavimento beige e top bianco
Ricarica la pagina per non vedere più questo specifico annuncio

Open plan kitchen with an island
Ispirazione per una cucina minimalista con ante lisce, ante marroni, top in granito, pavimento marrone, top grigio, lavello sottopiano, paraspruzzi a finestra, elettrodomestici da incasso e pavimento in legno massello medio
Ispirazione per una cucina minimalista con ante lisce, ante marroni, top in granito, pavimento marrone, top grigio, lavello sottopiano, paraspruzzi a finestra, elettrodomestici da incasso e pavimento in legno massello medio
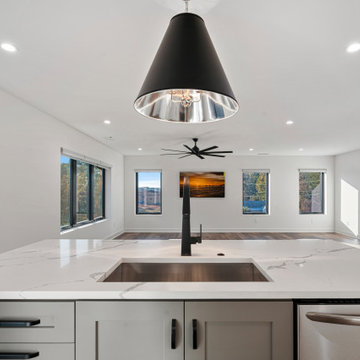
UPSTAIRS SECOND LIVING QUARTERS KITCHEN
Esempio di una grande cucina minimalista con lavello sottopiano, ante in stile shaker, ante bianche, top in quarzo composito, paraspruzzi bianco, paraspruzzi con piastrelle in ceramica, elettrodomestici in acciaio inossidabile, pavimento in laminato, pavimento marrone e top bianco
Esempio di una grande cucina minimalista con lavello sottopiano, ante in stile shaker, ante bianche, top in quarzo composito, paraspruzzi bianco, paraspruzzi con piastrelle in ceramica, elettrodomestici in acciaio inossidabile, pavimento in laminato, pavimento marrone e top bianco

Immagine di una cucina minimalista con lavello sottopiano, ante lisce, ante in legno chiaro, elettrodomestici neri, parquet chiaro, pavimento beige e top grigio
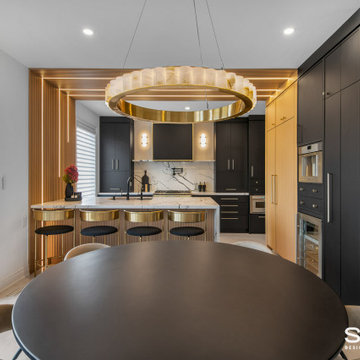
These are returning clients of Sosna, for whom we previously completed a Laundry Room and multiple Bathroom renovation.
They are a family of professionals in the restaurant industry, who returned to Sosna to renovate their outdated, and cramped Kitchen. They found it especially cramped when entertaining guests, as the only space to gather was around the cooking area.
During the renovation process, it was discovered that the existing window had leaked and caused extensive damage to the exterior wall. This damage was repaired with new framing and insulation, and a larger window was installed allowing for a beautiful view of the backyard.
In the newly renovated Kitchen, a large peninsula in the center of the room features unique grooved panels with LED lighting and a quartz waterfall countertop. Creating the grooved panels to align perfectly with the tall cabinets on the opposite wall and also fit the LED channels required detailed and careful calculations.
This peninsula not only enhances the aesthetics of the space but also serves a functional purpose. It provides a designated area for food preparation and cooking behind it, while the opposite side remains a convenient and safe space for entertaining, allowing guests to communicate and interact with their hosts effortlessly.
The back wall of the Kitchen features the stove and large hood cabinet, which are flanked by 2 appliance garages to hide and store small countertop appliances. As well, cabinetry that is fully loaded with drawer and cabinet accessories with pull-outs and inserts keeps the countertops free from clutter.
The right side of the Kitchen includes the fridge, pantry, and tall cabinetry with plenty of useful storage. A wine fridge and built-in coffee machine are conveniently placed for entertaining.
Given the new cabinetry was a mix of doors with a thin shaker profile, and doors with grooves, the installation of knobs and handles required careful measurement to ensure that they not only fit the grooves, but lined up for a clean and cohesive look.
Our clients are overjoyed with their unique and beautiful Kitchen, uniquely designed for both their daily lives, and entertaining needs.
If you’re ready for a Kitchen that meets your tastes, needs, and lifestyle, contact us to get started!
Cucine moderne - Foto e idee per arredare
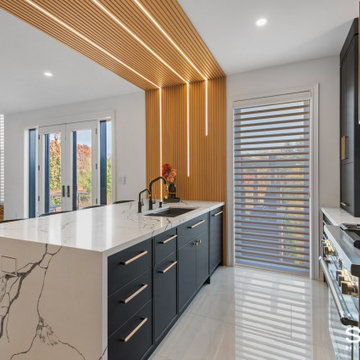
These are returning clients of Sosna, for whom we previously completed a Laundry Room and multiple Bathroom renovation.
They are a family of professionals in the restaurant industry, who returned to Sosna to renovate their outdated, and cramped Kitchen. They found it especially cramped when entertaining guests, as the only space to gather was around the cooking area.
During the renovation process, it was discovered that the existing window had leaked and caused extensive damage to the exterior wall. This damage was repaired with new framing and insulation, and a larger window was installed allowing for a beautiful view of the backyard.
In the newly renovated Kitchen, a large peninsula in the center of the room features unique grooved panels with LED lighting and a quartz waterfall countertop. Creating the grooved panels to align perfectly with the tall cabinets on the opposite wall and also fit the LED channels required detailed and careful calculations.
This peninsula not only enhances the aesthetics of the space but also serves a functional purpose. It provides a designated area for food preparation and cooking behind it, while the opposite side remains a convenient and safe space for entertaining, allowing guests to communicate and interact with their hosts effortlessly.
The back wall of the Kitchen features the stove and large hood cabinet, which are flanked by 2 appliance garages to hide and store small countertop appliances. As well, cabinetry that is fully loaded with drawer and cabinet accessories with pull-outs and inserts keeps the countertops free from clutter.
The right side of the Kitchen includes the fridge, pantry, and tall cabinetry with plenty of useful storage. A wine fridge and built-in coffee machine are conveniently placed for entertaining.
Given the new cabinetry was a mix of doors with a thin shaker profile, and doors with grooves, the installation of knobs and handles required careful measurement to ensure that they not only fit the grooves, but lined up for a clean and cohesive look.
Our clients are overjoyed with their unique and beautiful Kitchen, uniquely designed for both their daily lives, and entertaining needs.
If you’re ready for a Kitchen that meets your tastes, needs, and lifestyle, contact us to get started!

A large picture window at one end brings in more light and takes advantage of the beautiful view of the river and the barn’s natural surroundings. The design incorporates sophisticated cabinetry with plenty of storage for crockery, larder items, fresh ingredients, and ample storage for their children's toys. For it to be a multi-functional space, Jaye’s layout includes a dedicated area to facilitate food preparation, coffee and tea making, cooking, dining, family gatherings, entertaining and moments of relaxation. Within the centre of the room, a large island allows the clients to have easy movement and access to all the sustainably conscious integrated appliances the client wanted when cooking on one side and comfortable seating on the opposite side. A venting Hob is located on the Island due to the high vaulted ceiling and more importantly, our client could keep an eye on the children while cooking and preparing family meals. The large island also includes seating for the family to gather around for casual dining or a coffee, and the client added a fabulous peachy pink sofa at the end for lounging or reading with the children, or quite simply sitting and taking in the beautiful view
7
