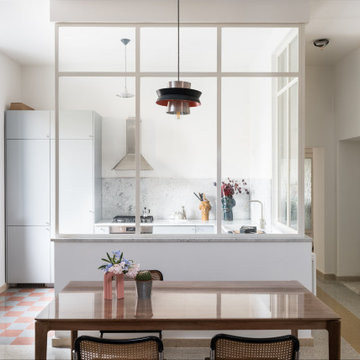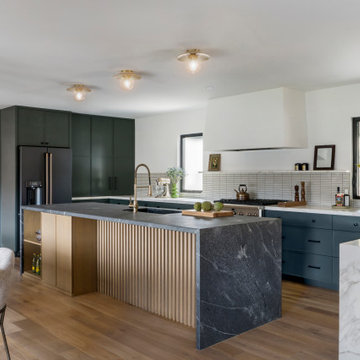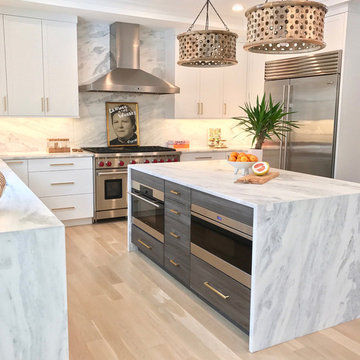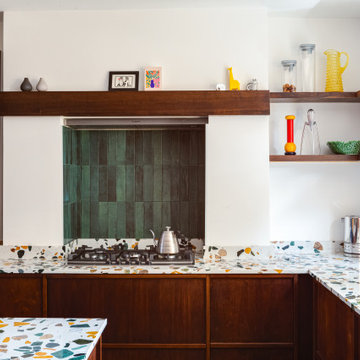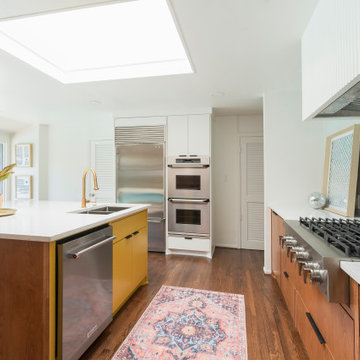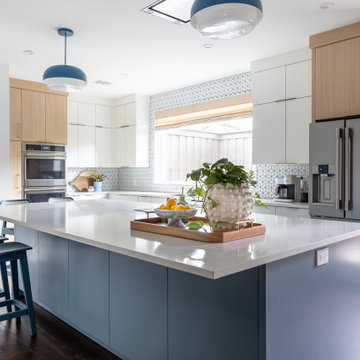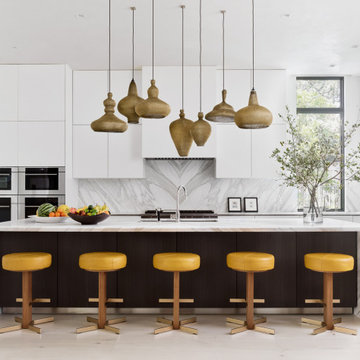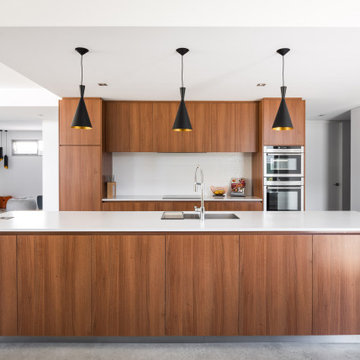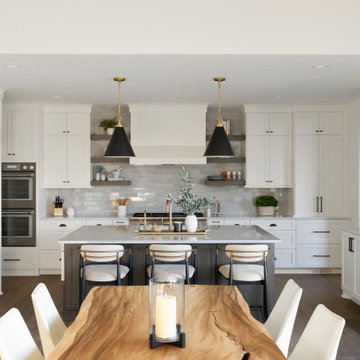Cucine moderne bianche - Foto e idee per arredare
Filtra anche per:
Budget
Ordina per:Popolari oggi
1 - 20 di 118.491 foto
1 di 4
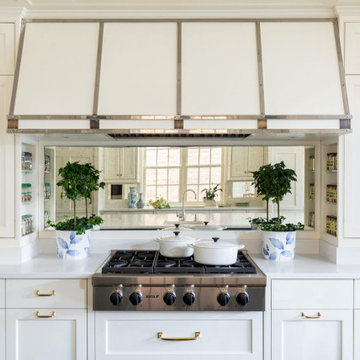
Inspired by the architecture of the prestigious Regent Street in London, the exterior of this city home has an elegant and refined street presence. A thoughtful floor plan cleverly utilizes the project’s narrow site to provide an open, but defined light-filled interior. Custom detailing paired with colorful finishes, create an inviting and vibrant family home.
View more of this home through #BBARegentStreetTownhome on Instagram.

Immagine di una cucina moderna di medie dimensioni con lavello sottopiano, ante lisce, ante turchesi, top in granito, paraspruzzi bianco, paraspruzzi in gres porcellanato, elettrodomestici in acciaio inossidabile, pavimento in legno massello medio, pavimento marrone, top bianco e soffitto a volta

photo credit: Haris Kenjar
Urban Electric lighting.
Rejuvenation hardware.
Viking range.
honed caesarstone countertops
6x6 irregular edge ceramic tile
vintage Moroccan rug
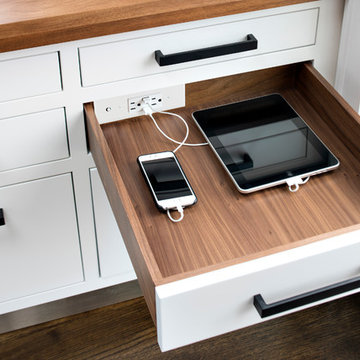
Docking Drawer Blade Series outlets are designed to connect up to 4 devices such as laptops, tablets, phones and more. Docking Drawer Blade Series outlets feature an interlock thermostat that de-energizes the outlet when surrounding temperature exceeds 120F. Docking Drawer outlets are perfect for kitchens, baths, closets, or professional locker rooms and medical facilities providing an innovative and functional power source with a clutter-free aesthetic.

This is a great house. Perched high on a private, heavily wooded site, it has a rustic contemporary aesthetic. Vaulted ceilings, sky lights, large windows and natural materials punctuate the main spaces. The existing large format mosaic slate floor grabs your attention upon entering the home extending throughout the foyer, kitchen, and family room.
Specific requirements included a larger island with workspace for each of the homeowners featuring a homemade pasta station which requires small appliances on lift-up mechanisms as well as a custom-designed pasta drying rack. Both chefs wanted their own prep sink on the island complete with a garbage “shoot” which we concealed below sliding cutting boards. A second and overwhelming requirement was storage for a large collection of dishes, serving platters, specialty utensils, cooking equipment and such. To meet those needs we took the opportunity to get creative with storage: sliding doors were designed for a coffee station adjacent to the main sink; hid the steam oven, microwave and toaster oven within a stainless steel niche hidden behind pantry doors; added a narrow base cabinet adjacent to the range for their large spice collection; concealed a small broom closet behind the refrigerator; and filled the only available wall with full-height storage complete with a small niche for charging phones and organizing mail. We added 48” high base cabinets behind the main sink to function as a bar/buffet counter as well as overflow for kitchen items.
The client’s existing vintage commercial grade Wolf stove and hood commands attention with a tall backdrop of exposed brick from the fireplace in the adjacent living room. We loved the rustic appeal of the brick along with the existing wood beams, and complimented those elements with wired brushed white oak cabinets. The grayish stain ties in the floor color while the slab door style brings a modern element to the space. We lightened the color scheme with a mix of white marble and quartz countertops. The waterfall countertop adjacent to the dining table shows off the amazing veining of the marble while adding contrast to the floor. Special materials are used throughout, featured on the textured leather-wrapped pantry doors, patina zinc bar countertop, and hand-stitched leather cabinet hardware. We took advantage of the tall ceilings by adding two walnut linear pendants over the island that create a sculptural effect and coordinated them with the new dining pendant and three wall sconces on the beam over the main sink.

Matt Steeves Photography
All appliances are Miele high tech. appliances.
Foto di una grande cucina moderna con lavello sottopiano, ante con riquadro incassato, ante grigie, top in granito, paraspruzzi beige, paraspruzzi con piastrelle in ceramica, elettrodomestici in acciaio inossidabile, parquet chiaro e pavimento marrone
Foto di una grande cucina moderna con lavello sottopiano, ante con riquadro incassato, ante grigie, top in granito, paraspruzzi beige, paraspruzzi con piastrelle in ceramica, elettrodomestici in acciaio inossidabile, parquet chiaro e pavimento marrone

This photo: For a couple's house in Paradise Valley, architect C.P. Drewett created a sleek modern kitchen with Caesarstone counters and tile backsplashes from Art Stone LLC. Porcelain-tile floors from Villagio Tile & Stone provide contrast to the dark-stained vertical-grain white-oak cabinetry fabricated by Reliance Custom Cabinets.
Positioned near the base of iconic Camelback Mountain, “Outside In” is a modernist home celebrating the love of outdoor living Arizonans crave. The design inspiration was honoring early territorial architecture while applying modernist design principles.
Dressed with undulating negra cantera stone, the massing elements of “Outside In” bring an artistic stature to the project’s design hierarchy. This home boasts a first (never seen before feature) — a re-entrant pocketing door which unveils virtually the entire home’s living space to the exterior pool and view terrace.
A timeless chocolate and white palette makes this home both elegant and refined. Oriented south, the spectacular interior natural light illuminates what promises to become another timeless piece of architecture for the Paradise Valley landscape.
Project Details | Outside In
Architect: CP Drewett, AIA, NCARB, Drewett Works
Builder: Bedbrock Developers
Interior Designer: Ownby Design
Photographer: Werner Segarra
Publications:
Luxe Interiors & Design, Jan/Feb 2018, "Outside In: Optimized for Entertaining, a Paradise Valley Home Connects with its Desert Surrounds"
Awards:
Gold Nugget Awards - 2018
Award of Merit – Best Indoor/Outdoor Lifestyle for a Home – Custom
The Nationals - 2017
Silver Award -- Best Architectural Design of a One of a Kind Home - Custom or Spec
http://www.drewettworks.com/outside-in/

Adding a granite countertop under the kitchen window provides casual seating.
Idee per una cucina minimalista di medie dimensioni con lavello da incasso, ante lisce, ante in legno scuro, top in granito, paraspruzzi verde, paraspruzzi in gres porcellanato, elettrodomestici in acciaio inossidabile, parquet chiaro, nessuna isola e top nero
Idee per una cucina minimalista di medie dimensioni con lavello da incasso, ante lisce, ante in legno scuro, top in granito, paraspruzzi verde, paraspruzzi in gres porcellanato, elettrodomestici in acciaio inossidabile, parquet chiaro, nessuna isola e top nero

Ispirazione per una grande cucina moderna con lavello integrato, ante blu, top in quarzite, paraspruzzi verde, paraspruzzi con piastrelle in ceramica, elettrodomestici in acciaio inossidabile, parquet chiaro, pavimento beige e top grigio

Foto di una cucina minimalista di medie dimensioni con lavello stile country, ante in stile shaker, ante nere, top in quarzite, paraspruzzi bianco, paraspruzzi in marmo, elettrodomestici in acciaio inossidabile, parquet chiaro, pavimento beige, top bianco e soffitto in legno
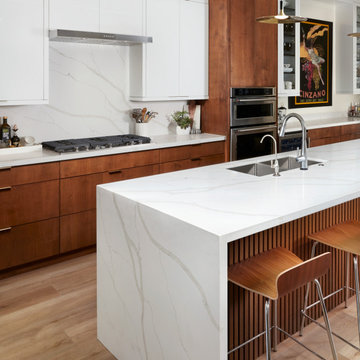
Bertoli is white quartz with bold grey detailing that resembles veining in marble. Its cascading pattern gives Bertoli a natural look, mimicking the appearance of marble. Della Terra® Quartz, a natural quartz surface, is a blend of nature and technology. It combines beauty and functionality in a high-performance surface.
Cucine moderne bianche - Foto e idee per arredare
1
