Cucine grigie con lavello integrato - Foto e idee per arredare
Filtra anche per:
Budget
Ordina per:Popolari oggi
1 - 20 di 4.632 foto
1 di 3

Photography: Alyssa Lee Photography
Esempio di un grande cucina con isola centrale chic con top in quarzo composito, top bianco, paraspruzzi in marmo, lavello integrato, ante di vetro, paraspruzzi multicolore, parquet chiaro e ante grigie
Esempio di un grande cucina con isola centrale chic con top in quarzo composito, top bianco, paraspruzzi in marmo, lavello integrato, ante di vetro, paraspruzzi multicolore, parquet chiaro e ante grigie

Windows and door panels reaching for the 12 foot ceilings flood this kitchen with natural light. Custom stainless cabinetry with an integral sink and commercial style faucet carry out the industrial theme of the space.
Photo by Lincoln Barber

Immagine di una cucina di medie dimensioni con lavello integrato, ante in stile shaker, ante bianche, top in granito, paraspruzzi bianco, paraspruzzi in lastra di pietra, elettrodomestici in acciaio inossidabile, pavimento in laminato, pavimento marrone e top grigio
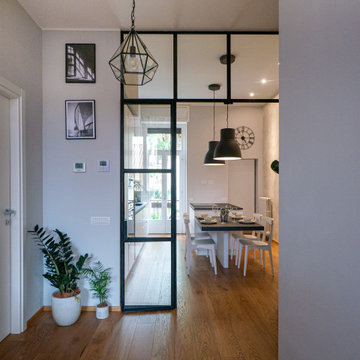
Liadesign
Esempio di una grande e bianca e tortora cucina minimal chiusa con lavello integrato, ante lisce, ante bianche, top in superficie solida, paraspruzzi multicolore, paraspruzzi in gres porcellanato, elettrodomestici neri, parquet chiaro, top grigio e soffitto ribassato
Esempio di una grande e bianca e tortora cucina minimal chiusa con lavello integrato, ante lisce, ante bianche, top in superficie solida, paraspruzzi multicolore, paraspruzzi in gres porcellanato, elettrodomestici neri, parquet chiaro, top grigio e soffitto ribassato

Walnut drawers with pegs for kee[ing plates in place.
Classic white kitchen designed and built by Jewett Farms + Co. Functional for family life with a design that will stand the test of time. White cabinetry, soapstone perimeter counters and marble island top. Hand scraped walnut floors. Walnut drawer interiors and walnut trim on the range hood. Many interior details, check out the rest of the project photos to see them all.

This classically styled in-framed kitchen has drawn upon art deco and contemporary influences to create an evolutionary design that delivers microscopic detail at every turn. The kitchen uses exotic finishes both inside and out with the cabinetry posts being specially designed to feature mirrored collars and the inside of the larder unit being custom lined with a specially commissioned crushed glass.
The kitchen island is completely bespoke, a unique installation that has been designed to maximise the functional potential of the space whilst delivering a powerful visual aesthetic. The island was positioned diagonally across the room which created enough space to deliver a design that was not restricted by the architecture and which surpassed expectations. This also maximised the functional potential of the space and aided movement throughout the room.
The soft geometry and fluid nature of the island design originates from the cylindrical drum unit which is set in the foreground as you enter the room. This dark ebony unit is positioned at the main entry point into the kitchen and can be seen from the front entrance hallway. This dark cylinder unit contrasts deeply against the floor and the surrounding cabinetry and is designed to be a very powerful visual hook drawing the onlooker into the space.
The drama of the island is enhanced further through the complex array of bespoke cabinetry that effortlessly flows back into the room drawing the onlooker deeper into the space.
Each individual island section was uniquely designed to reflect the opulence required for this exclusive residence. The subtle mixture of door profiles and finishes allowed the island to straddle the boundaries between traditional and contemporary design whilst the acute arrangement of angles and curves melt together to create a luxurious mix of materials, layers and finishes. All of which aid the functionality of the kitchen providing the user with multiple preparation zones and an area for casual seating.
In order to enhance the impact further we carefully considered the lighting within the kitchen including the design and installation of a bespoke bulkhead ceiling complete with plaster cornice and colour changing LED lighting.
Photos by: Derek Robinson

Immagine di una cucina moderna di medie dimensioni con ante lisce, ante in legno bruno, top in quarzite, elettrodomestici in acciaio inossidabile, lavello integrato e pavimento in cemento

Foto di una cucina lineare minimal di medie dimensioni con lavello integrato, ante in stile shaker, ante beige, paraspruzzi grigio, paraspruzzi in gres porcellanato, elettrodomestici da incasso, pavimento in gres porcellanato, nessuna isola, pavimento marrone e top nero

This apartment kitchen is organised around a classic peninsular shape - with a waterfall worktop. Fully integrated into the main living room creating a continuous living space.
The dark colour palette and veneered facias lessen the impact of the kitchen allowing the kitchen to feel and look like furniture.Rational Kitchen furniture | Cult | Terra Oak
Peninsular with waterfall
Silestone | Nero Tabas | 30mm
Silestone 'Integrity Top' sink
Siemens appliance set
Zip Boiling water tap | Celcius cube
Photonstar Elements LED down lights
European Oak floor

Tim Doyle
Foto di una grande cucina design con lavello integrato, ante lisce, ante in legno bruno, top in marmo, elettrodomestici in acciaio inossidabile, pavimento in legno massello medio e top bianco
Foto di una grande cucina design con lavello integrato, ante lisce, ante in legno bruno, top in marmo, elettrodomestici in acciaio inossidabile, pavimento in legno massello medio e top bianco
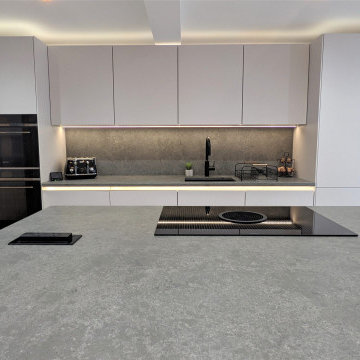
Nobilia Line N Touch XL in Satin Grey Supermatt with Smokestack Concrete quartz worktops. This kitchen is packed with top of the range appliances, including the fabulous Bora hob, Smeg single oven and microwave, black Quooker Flex boiling water tap, all topped off with our trademark fully tuneable lighting. For more information visit our website and read the full case study.

Idee per una cucina moderna di medie dimensioni con lavello integrato, nessun'anta, top in acciaio inossidabile, paraspruzzi con piastrelle diamantate, pavimento in legno massello medio, pavimento marrone e soffitto in carta da parati
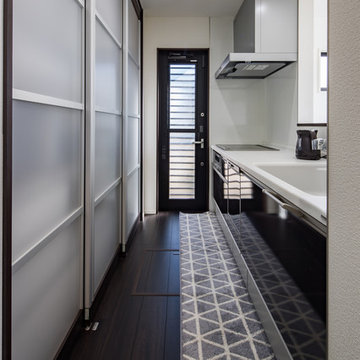
キッチンの背面収納でスッキリとした印象に
Ispirazione per una cucina minimalista con pavimento marrone, lavello integrato, ante lisce, ante nere e parquet scuro
Ispirazione per una cucina minimalista con pavimento marrone, lavello integrato, ante lisce, ante nere e parquet scuro
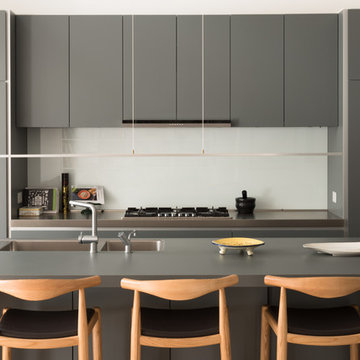
Simple grey kitchen with its elegant proportions fits seamlessly into this gracious space
Idee per una cucina minimal di medie dimensioni con lavello integrato, ante lisce, ante grigie, top in superficie solida, paraspruzzi blu, paraspruzzi con lastra di vetro, elettrodomestici in acciaio inossidabile, parquet chiaro e pavimento beige
Idee per una cucina minimal di medie dimensioni con lavello integrato, ante lisce, ante grigie, top in superficie solida, paraspruzzi blu, paraspruzzi con lastra di vetro, elettrodomestici in acciaio inossidabile, parquet chiaro e pavimento beige
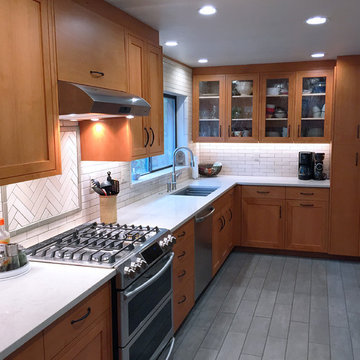
Agate Architecture LCC
Immagine di una cucina moderna di medie dimensioni con lavello integrato, ante lisce, ante in legno scuro, top in saponaria, paraspruzzi bianco, paraspruzzi con piastrelle in ceramica, elettrodomestici in acciaio inossidabile, pavimento con piastrelle in ceramica, nessuna isola e pavimento grigio
Immagine di una cucina moderna di medie dimensioni con lavello integrato, ante lisce, ante in legno scuro, top in saponaria, paraspruzzi bianco, paraspruzzi con piastrelle in ceramica, elettrodomestici in acciaio inossidabile, pavimento con piastrelle in ceramica, nessuna isola e pavimento grigio
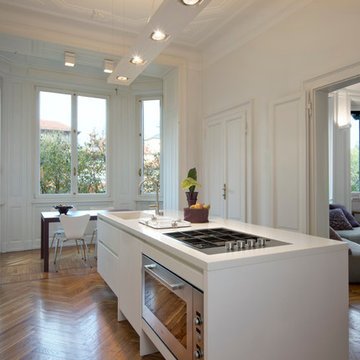
La cucina, aperta sul soggiorno circolare, è completamente bianca, con isola centrale e colonne a tutta parete. Unica nota di colore, nel bow window, il tavolo con piano in vetro satinato, entrambi color "melanzana", colore che si ritrova in altri dettagli della casa, come i cuscini sui divani.
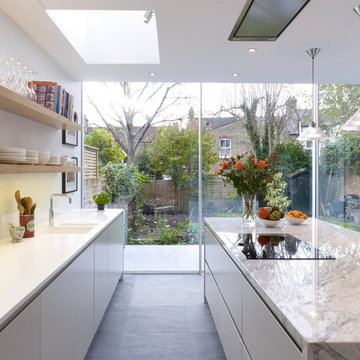
www.pollytootal.com - Polly Tootal
Foto di una grande cucina contemporanea con lavello integrato, ante lisce, ante grigie, top in marmo, paraspruzzi bianco, paraspruzzi con lastra di vetro e pavimento con piastrelle in ceramica
Foto di una grande cucina contemporanea con lavello integrato, ante lisce, ante grigie, top in marmo, paraspruzzi bianco, paraspruzzi con lastra di vetro e pavimento con piastrelle in ceramica
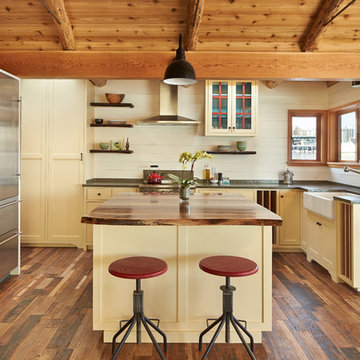
Benjamin Benschneider
Foto di un cucina con isola centrale stile marinaro con lavello integrato, ante in stile shaker e top grigio
Foto di un cucina con isola centrale stile marinaro con lavello integrato, ante in stile shaker e top grigio

Idee per una grande cucina etnica con lavello integrato, ante con bugna sagomata, ante bianche, top in legno, paraspruzzi grigio, paraspruzzi in gres porcellanato, elettrodomestici in acciaio inossidabile, pavimento in pietra calcarea, nessuna isola, pavimento grigio e top marrone

As keen cooks, the couple requested that the cooking and sink zones be separated so several people can use the kitchen without disrupting each other. The island and sink run have bulthaup b3 laminate worktops and a Quooker Cube that provides, boiling, filtered and sparkling water in one tap.
Cucine grigie con lavello integrato - Foto e idee per arredare
1