Cucine gialle con ante marroni - Foto e idee per arredare
Filtra anche per:
Budget
Ordina per:Popolari oggi
1 - 20 di 74 foto
1 di 3
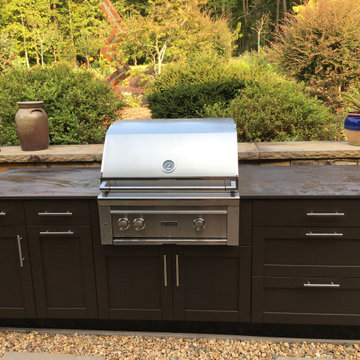
This outdoor kitchen nestles in a nook of this natural patio area, complete with natural stone and stainless steel cabinetry. Surrounded by foliage and plants, this outdoor space is supplied by custom-shaped full stainless steel powder-coated cabinets in java. Topped by Dekton engineered stone with a multi-toned finish to complement the surrounding space.

Ispirazione per una piccola cucina a L design con ante lisce, ante marroni, top in marmo, pavimento in marmo, 2 o più isole e pavimento bianco

There are a lot of options when it comes to cabinetry storage. A spice rack and shelf guards are one way to create a well thought out pull out cabinet.
Photography by Bob Gockeler

The natural wood floors beautifully accent the design of this gorgeous gourmet kitchen, complete with vaulted ceilings, brass lighting and a dark wood island.
Photo Credit: Shane Organ Photography
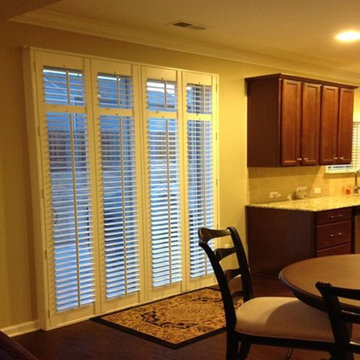
Custom plantation shutters over sliding glass doors add timeless elegance no matter what your kitchen/dining room style may be!
Photo by: Heather Maloney
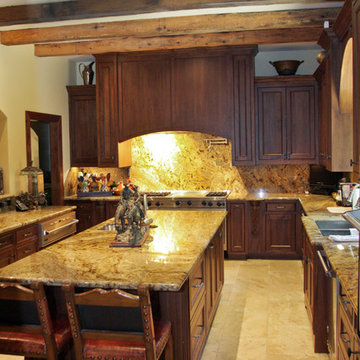
Immagine di una cucina a L stile rurale chiusa con lavello a doppia vasca, ante con riquadro incassato, ante marroni, top in granito, paraspruzzi multicolore, paraspruzzi in lastra di pietra e elettrodomestici in acciaio inossidabile
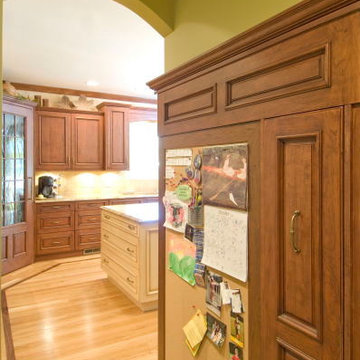
The previous kitchen in this family's home was transformed to a beautiful and functional 'work of art' kitchen. As part of an entire first floor remodel, walls were removed, the fireplace relocated, leaded glass windows installed, and conversion of porch space to a new dining area. The new kitchen features granite counters, state-of-the-art appliances, and custom cabinetry. Hardwood flooring accented with black walnut borders was tied into the existing flooring to provide a seamless transition to the existing home.
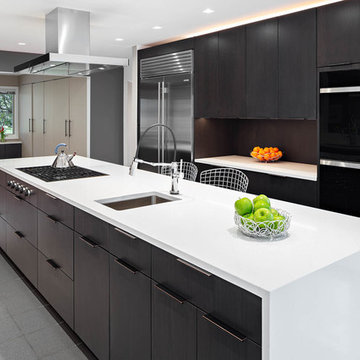
The dark slab cabinet doors, stainless steel appliances, and solid white quartz in this kitchen create a sleek chic look that will dazzle.
Esempio di una grande cucina minimal con lavello sottopiano, ante lisce, ante marroni, paraspruzzi marrone, elettrodomestici in acciaio inossidabile, pavimento grigio, top bianco, top in quarzo composito e pavimento in marmo
Esempio di una grande cucina minimal con lavello sottopiano, ante lisce, ante marroni, paraspruzzi marrone, elettrodomestici in acciaio inossidabile, pavimento grigio, top bianco, top in quarzo composito e pavimento in marmo
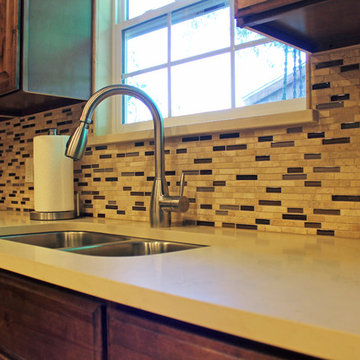
Sam Ferris
Esempio di una grande cucina a L classica chiusa con ante marroni, top in quarzo composito, paraspruzzi multicolore, paraspruzzi con piastrelle a mosaico, nessuna isola, lavello sottopiano, ante con bugna sagomata, elettrodomestici neri e pavimento con piastrelle in ceramica
Esempio di una grande cucina a L classica chiusa con ante marroni, top in quarzo composito, paraspruzzi multicolore, paraspruzzi con piastrelle a mosaico, nessuna isola, lavello sottopiano, ante con bugna sagomata, elettrodomestici neri e pavimento con piastrelle in ceramica
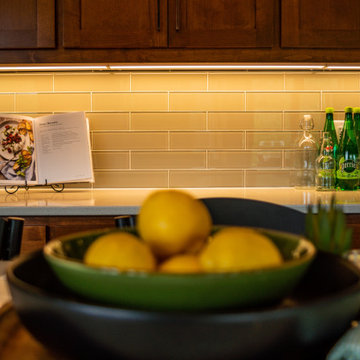
Inspiration for a transitional u-shaped brown floor eat-in kitchen remodel with a double-bowl sink, shaker cabinets, brown cabinets, quartz countertops, glass tile backsplash, stainless steel appliances, an island and white countertops
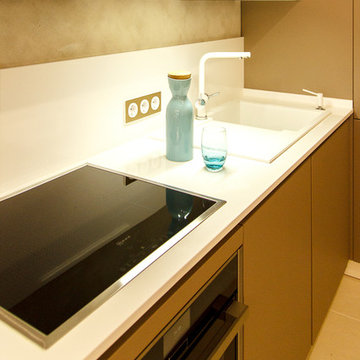
Лилия Валеева
Immagine di una cucina contemporanea di medie dimensioni con lavello da incasso, ante lisce, ante marroni, top in quarzo composito, paraspruzzi bianco, elettrodomestici in acciaio inossidabile, pavimento in gres porcellanato e penisola
Immagine di una cucina contemporanea di medie dimensioni con lavello da incasso, ante lisce, ante marroni, top in quarzo composito, paraspruzzi bianco, elettrodomestici in acciaio inossidabile, pavimento in gres porcellanato e penisola
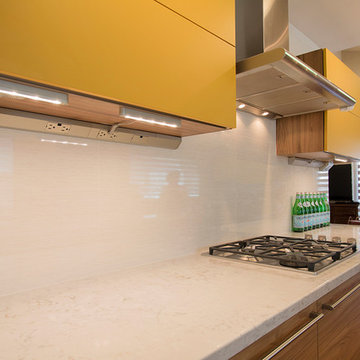
Jinny Kim
Ispirazione per una cucina moderna di medie dimensioni con lavello da incasso, ante lisce, ante marroni, top in quarzite, paraspruzzi bianco, paraspruzzi in gres porcellanato, elettrodomestici in acciaio inossidabile, pavimento in laminato, pavimento marrone e top bianco
Ispirazione per una cucina moderna di medie dimensioni con lavello da incasso, ante lisce, ante marroni, top in quarzite, paraspruzzi bianco, paraspruzzi in gres porcellanato, elettrodomestici in acciaio inossidabile, pavimento in laminato, pavimento marrone e top bianco
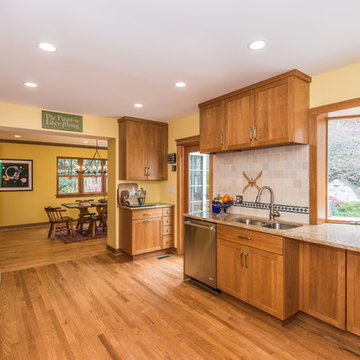
Finecraft Contractors, Inc.
Soleimani Photography
Esempio di una grande cucina ad U stile americano chiusa con lavello sottopiano, ante con riquadro incassato, ante marroni, top in granito, paraspruzzi beige, paraspruzzi con piastrelle in terracotta, elettrodomestici in acciaio inossidabile, parquet chiaro e pavimento marrone
Esempio di una grande cucina ad U stile americano chiusa con lavello sottopiano, ante con riquadro incassato, ante marroni, top in granito, paraspruzzi beige, paraspruzzi con piastrelle in terracotta, elettrodomestici in acciaio inossidabile, parquet chiaro e pavimento marrone

Beautiful transformation from a traditional style to a beautiful sleek warm environment. This luxury space is created by Wood-Mode Custom Cabinetry in a Vanguard Plus Matte Classic Walnut. The interior drawer inserts are walnut. The back lit surrounds around the ovens and windows is LED backlit Onyx Slabs. The countertops in the kitchen Mystic Gold Quartz with the bar upper are Dekton Keranium Tech Collection with Legrand Adorne electrical outlets. Appliances: Miele 30” Truffle Brown Convection oven stacked with a combination Miele Steam and convection oven, Dishwasher is Gaggenau fully integrated automatic, Wine cooler, refrigerator and freezer is Thermador. Under counter refrigeration is U Line. The sinks are Blanco Solon Composite System. The ceiling mount hood is Futuro Skylight Series with the drop down ceiling finished in a walnut veneer.
The tile in the pool table room is Bisazza Mosaic Tile with cabinetry by Wood-Mode Custom Cabinetry in the same finishes as the kitchen. Flooring throughout the three living areas is Eleganza Porcelain Tile.
The cabinetry in the adjoining family room is Wood-Mode Custom Cabinetry in the same wood as the other areas in the kitchen but with a High Gloss Walnut. The entertainment wall is Limestone Slab with Limestone Stack Stone. The Lime Stone Stack Stone also accents the pillars in the foyer and the entry to the game room. Speaker system throughout area is SONOS wireless home theatre system.
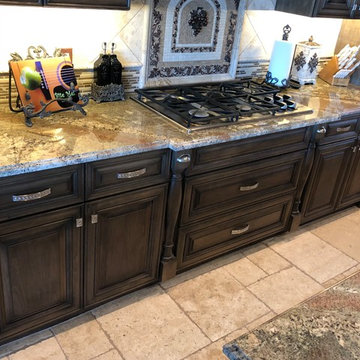
Raised panel, stained wood cabinets with a contrasting painted cream island set the Traditional tone for this expansive kitchen project. The counter tops are a combination of polished earth tone granite in the kitchen and prep island, and matte finished quartzite for the serving island. The floors are engineered wood that transitions into travertine. And we also used a combination of travertine and a custom tile pattern for the backsplash and trim around the hood. Enjoy!
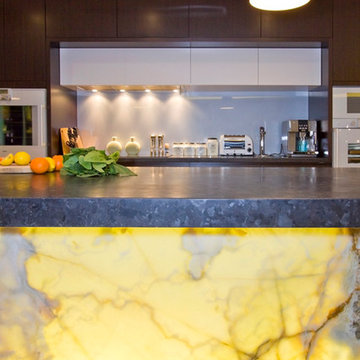
Modern kitchen with stunning Oynx bar-back
Ispirazione per un grande cucina con isola centrale minimal con ante lisce, ante marroni, top in granito, paraspruzzi bianco e top grigio
Ispirazione per un grande cucina con isola centrale minimal con ante lisce, ante marroni, top in granito, paraspruzzi bianco e top grigio
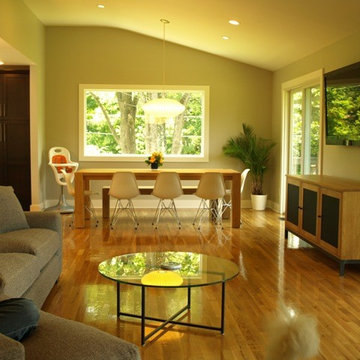
Simplicity at its finest. An open concept living and dining space provides the perfect space for entertaining or just simply haning at home.
Photography by Bob Gockeler
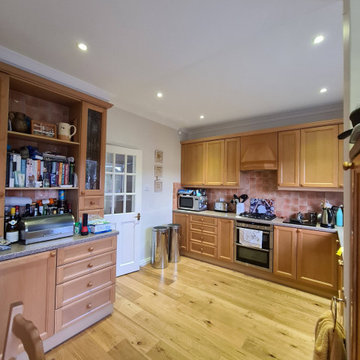
I was decorating this kitchen for my lovely Client in Southfields SW18 - all walls, ceiling, and woodwork have been dustfree sanded, kitchen units masked, and fully protected. floor protected to and everything was decorated in the color chosen by my clients.
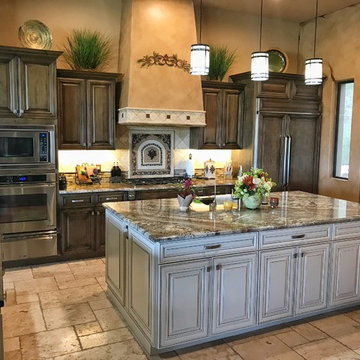
Raised panel, stained wood cabinets with a contrasting painted cream island set the Traditional tone for this expansive kitchen project. The counter tops are a combination of polished earth tone granite in the kitchen and prep island, and matte finished quartzite for the serving island. The floors are engineered wood that transitions into travertine. And we also used a combination of travertine and a custom tile pattern for the backsplash and trim around the hood. Enjoy!
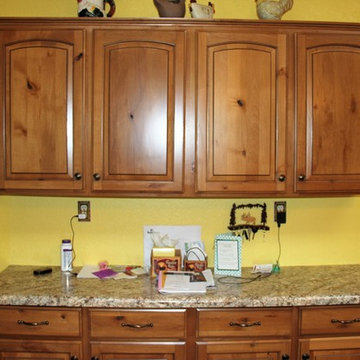
Immagine di una grande cucina rustica con ante con bugna sagomata, ante marroni, top in laminato e elettrodomestici in acciaio inossidabile
Cucine gialle con ante marroni - Foto e idee per arredare
1