Cucine etniche chiuse - Foto e idee per arredare
Filtra anche per:
Budget
Ordina per:Popolari oggi
1 - 20 di 187 foto
1 di 3

Ispirazione per una piccola cucina ad U etnica chiusa con lavello da incasso, ante lisce, ante bianche, top in marmo, paraspruzzi beige, paraspruzzi in marmo, elettrodomestici neri, pavimento in gres porcellanato, nessuna isola, pavimento grigio e top beige

A galley kitchen with a dual tone blue and beige combination features a letter box window opening to the kitchen garden.
Idee per una cucina parallela etnica chiusa con ante lisce, ante in legno chiaro, paraspruzzi multicolore, elettrodomestici bianchi, pavimento nero, top nero e 2 o più isole
Idee per una cucina parallela etnica chiusa con ante lisce, ante in legno chiaro, paraspruzzi multicolore, elettrodomestici bianchi, pavimento nero, top nero e 2 o più isole
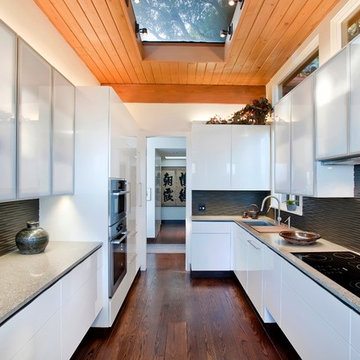
Anthony Dimaano Photography
Idee per una cucina parallela etnica chiusa con top in cemento
Idee per una cucina parallela etnica chiusa con top in cemento

Foto di una cucina etnica chiusa con lavello da incasso, ante lisce, ante blu, paraspruzzi nero, paraspruzzi con lastra di vetro, elettrodomestici in acciaio inossidabile, pavimento in cementine, pavimento multicolore e top bianco
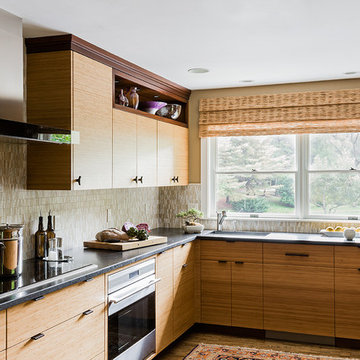
The design challenge was clear to me as I pulled into the driveway of my clients seaside home. The home nestled into a wooded lot and beautiful pond looked like it was plucked out of the pacific Northwest. When I was initially interviewed my client was very clear, she and her husband no longer had tuition payments, it was their time to have the kitchen of their dreams. But I had to stick to tight guidelines, it was not an open check book, they did not want to change the footprint of their existing kitchen. They wanted high quality millwork, a great design, and high performing appliances. They wanted their kitchen to reflect a Asian style that was organic, beautiful and most of all functional.
The kitchen needed to feel warm and inviting when they came home when it was just
the two of them, but also be a true entertaining kitchen. The new kitchen needed to be
designed so that both could be prepping and cooking together enjoying ones company, creating, and entering with friends. The appliance wish list was long, double ovens, microwave, a low profile hood, 36” cooktop and a built in refrigerator. The kitchen had to have continuos counters and frame out the views to the outside pond, teahouse and extensive gardens. A tall order....
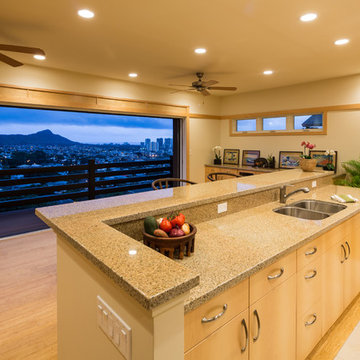
Brad Peebles
Ispirazione per una piccola cucina lineare etnica chiusa con lavello a doppia vasca, ante in legno chiaro, top in granito, elettrodomestici in acciaio inossidabile e nessuna isola
Ispirazione per una piccola cucina lineare etnica chiusa con lavello a doppia vasca, ante in legno chiaro, top in granito, elettrodomestici in acciaio inossidabile e nessuna isola
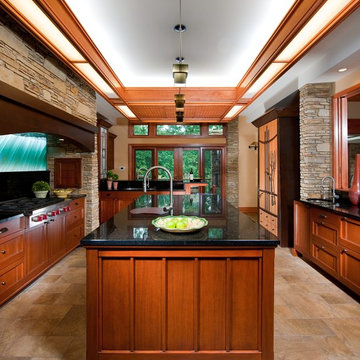
Craig Thompson Photography
Esempio di una grande cucina etnica chiusa con lavello sottopiano, ante con riquadro incassato, ante in legno scuro, elettrodomestici in acciaio inossidabile, pavimento con piastrelle in ceramica, top in granito, paraspruzzi verde, paraspruzzi con piastrelle in ceramica e pavimento marrone
Esempio di una grande cucina etnica chiusa con lavello sottopiano, ante con riquadro incassato, ante in legno scuro, elettrodomestici in acciaio inossidabile, pavimento con piastrelle in ceramica, top in granito, paraspruzzi verde, paraspruzzi con piastrelle in ceramica e pavimento marrone

The design of this remodel of a small two-level residence in Noe Valley reflects the owner's passion for Japanese architecture. Having decided to completely gut the interior partitions, we devised a better-arranged floor plan with traditional Japanese features, including a sunken floor pit for dining and a vocabulary of natural wood trim and casework. Vertical grain Douglas Fir takes the place of Hinoki wood traditionally used in Japan. Natural wood flooring, soft green granite and green glass backsplashes in the kitchen further develop the desired Zen aesthetic. A wall to wall window above the sunken bath/shower creates a connection to the outdoors. Privacy is provided through the use of switchable glass, which goes from opaque to clear with a flick of a switch. We used in-floor heating to eliminate the noise associated with forced-air systems.
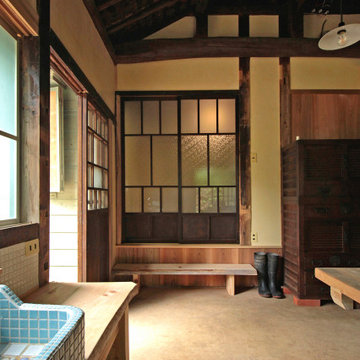
昭和九年に建てられた旧猪子家住宅。朽ち果てる寸前であったこの建物を2015年から2017年に掛けて修繕した。
外観はそのままに、痛んでいるところを補修し、和室などは壁仕上げをやり直した。台所については、多少リフォームされたいたが、「たたき土間」や「水場」など、昔の「竈(くど)」ように改修した。
Ispirazione per una cucina lineare etnica chiusa e di medie dimensioni con top in legno, nessuna isola, pavimento beige e travi a vista
Ispirazione per una cucina lineare etnica chiusa e di medie dimensioni con top in legno, nessuna isola, pavimento beige e travi a vista
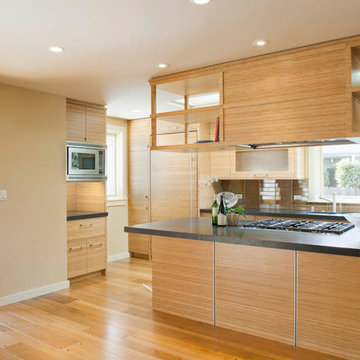
Foto di una cucina parallela etnica chiusa e di medie dimensioni con lavello sottopiano, ante lisce, ante in legno scuro, paraspruzzi marrone, elettrodomestici in acciaio inossidabile, pavimento in legno massello medio, top in quarzo composito e paraspruzzi in gres porcellanato
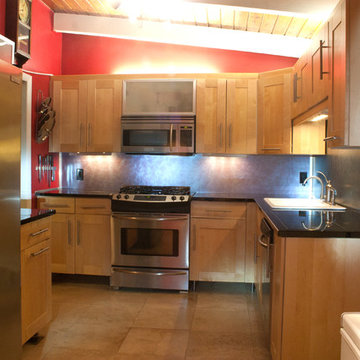
Ideas of a budget kitchen. This is the DIY Ikea kitchen. The advantages of this kitchen is the tremendous amount of storage space in a tight configuration.
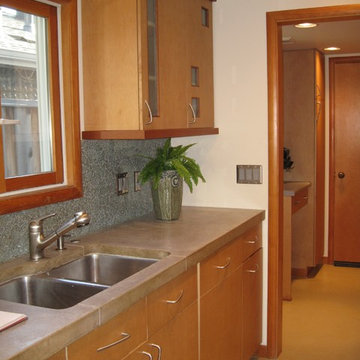
Ispirazione per una cucina parallela etnica chiusa e di medie dimensioni con pavimento in cemento, lavello sottopiano, ante lisce, ante in legno chiaro, top in cemento, paraspruzzi verde, paraspruzzi con piastrelle di cemento e elettrodomestici in acciaio inossidabile
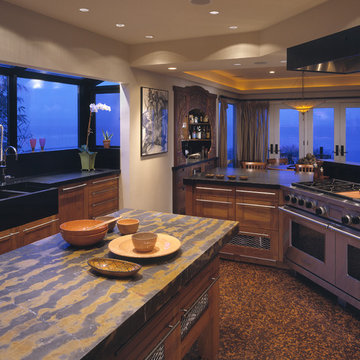
Immagine di un cucina con isola centrale etnico chiuso e di medie dimensioni con lavello a doppia vasca, ante a filo, ante in legno chiaro, top in granito e elettrodomestici in acciaio inossidabile
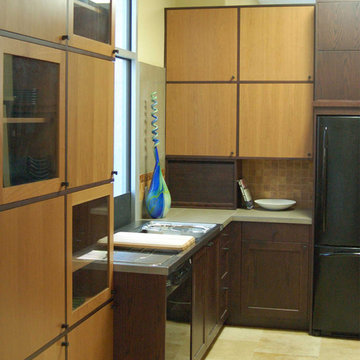
For an Asian contemporary design, we combined a light stained cherry veneer with dark (almost purple) oak. Taking advantage of the high ceiling, we created a 24" by 24" grid for the wall storage -- glass inserts applied judiciously. A beige travertine floor and porcelain tile counter and wall treatment round out the look.
Wood-Mode Fine Custom Cabinetry, Brookhaven's Vista & Colony
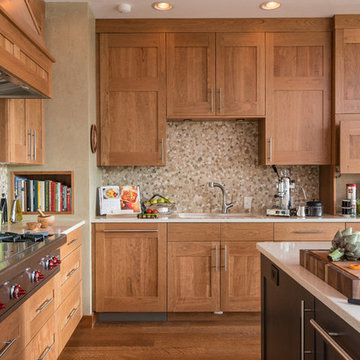
Nice relaxing kitchen to cook and entertain. With the warm colors and great light it is a wonderful space for family and friends. The contrasting island gives a nice bit of interest in the space.
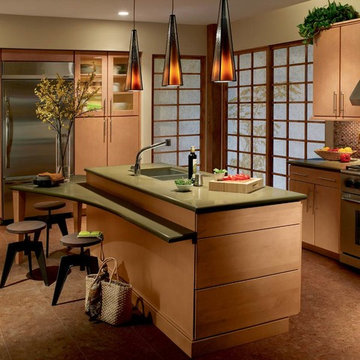
Idee per una cucina etnica chiusa e di medie dimensioni con lavello a doppia vasca, ante lisce, ante beige, top in quarzo composito, paraspruzzi marrone, elettrodomestici in acciaio inossidabile, pavimento in gres porcellanato, pavimento marrone e top verde
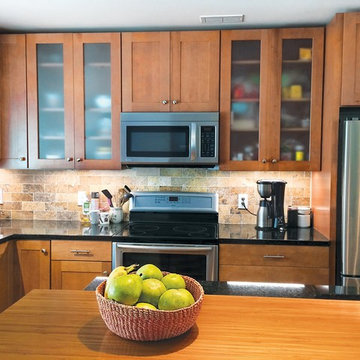
June Stanich
Foto di una cucina etnica chiusa e di medie dimensioni con lavello sottopiano, ante in stile shaker, ante in legno scuro, top in granito, paraspruzzi marrone, paraspruzzi con piastrelle in pietra, elettrodomestici in acciaio inossidabile e pavimento in legno massello medio
Foto di una cucina etnica chiusa e di medie dimensioni con lavello sottopiano, ante in stile shaker, ante in legno scuro, top in granito, paraspruzzi marrone, paraspruzzi con piastrelle in pietra, elettrodomestici in acciaio inossidabile e pavimento in legno massello medio
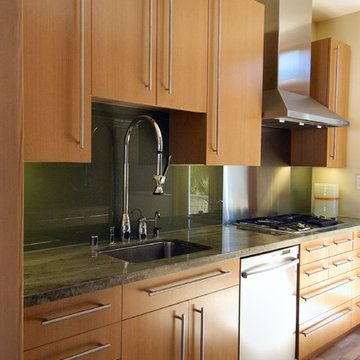
The design of this remodel of a small two-level residence in Noe Valley reflects the owner’s passion for Japanese architecture. Having decided to completely gut the interior partitions, we devised a better arranged floor plan with traditional Japanese features, including a sunken floor pit for dining and a vocabulary of natural wood trim and casework. Vertical grain Douglas Fir takes the place of Hinoki wood traditionally used in Japan. Natural wood flooring, soft green granite and green glass backsplashes in the kitchen further develop the desired Zen aesthetic. A wall to wall window above the sunken bath/shower creates a connection to the outdoors. Privacy is provided through the use of switchable glass, which goes from opaque to clear with a flick of a switch. We used in-floor heating to eliminate the noise associated with forced-air systems.
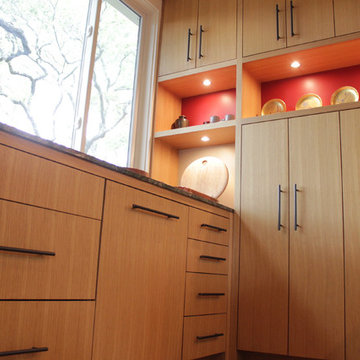
Notice how the white oak wood grain flows continuously across the door fronts. Nearly every other custom cabinetmaker will not go to this much trouble. Guess what this means: if I make a mistake or damage one during manufacture, I have to replace a whole batch. Ask me how I know this :(

リノベーション前のキッチン
和室6帖との間仕切壁を撤去して、一体のLDKにしました。
Foto di una cucina etnica chiusa con lavello sottopiano, ante lisce, ante in legno bruno, top in acciaio inossidabile, paraspruzzi bianco, paraspruzzi in perlinato, pavimento in compensato e pavimento marrone
Foto di una cucina etnica chiusa con lavello sottopiano, ante lisce, ante in legno bruno, top in acciaio inossidabile, paraspruzzi bianco, paraspruzzi in perlinato, pavimento in compensato e pavimento marrone
Cucine etniche chiuse - Foto e idee per arredare
1