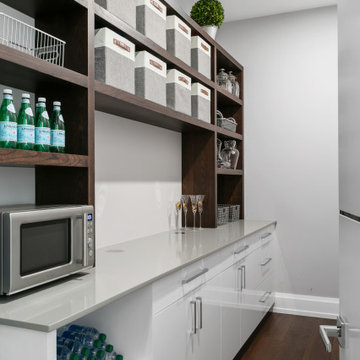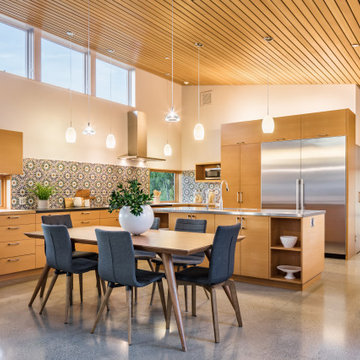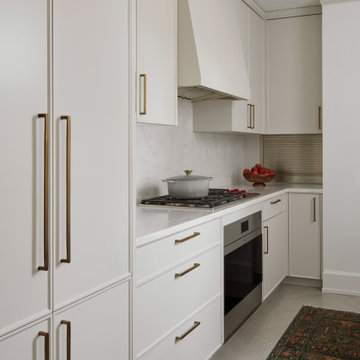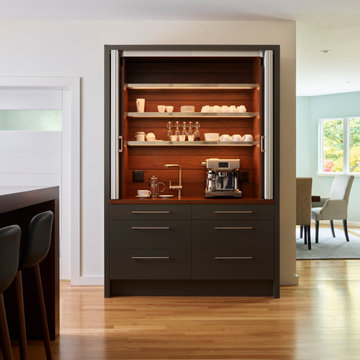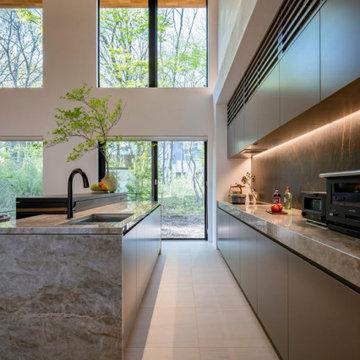Cucine contemporanee - Foto e idee per arredare
Filtra anche per:
Budget
Ordina per:Popolari oggi
81 - 100 di 907.841 foto

Bernard Andre
Esempio di una grande cucina design con lavello sottopiano, nessun'anta, ante in legno scuro, paraspruzzi multicolore, elettrodomestici in acciaio inossidabile, parquet chiaro, top in marmo, paraspruzzi con piastrelle a mosaico e pavimento beige
Esempio di una grande cucina design con lavello sottopiano, nessun'anta, ante in legno scuro, paraspruzzi multicolore, elettrodomestici in acciaio inossidabile, parquet chiaro, top in marmo, paraspruzzi con piastrelle a mosaico e pavimento beige
Trova il professionista locale adatto per il tuo progetto
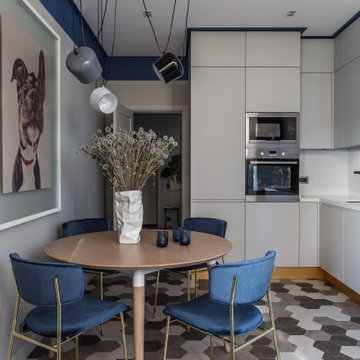
История создания проекта можно прочитать в полном описании проекта.
Кухня - столярное производство по эскизам и чертежам дизайнера
Immagine di una piccola cucina design
Immagine di una piccola cucina design

Immagine di una grande cucina minimal con lavello integrato, ante lisce, ante in legno chiaro, top in marmo, paraspruzzi beige, paraspruzzi in marmo, elettrodomestici da incasso, parquet chiaro, pavimento beige e top beige

Ispirazione per una cucina contemporanea con lavello sottopiano, ante in stile shaker, ante bianche, top in quarzo composito, paraspruzzi multicolore, elettrodomestici in acciaio inossidabile, parquet scuro, pavimento marrone e top bianco
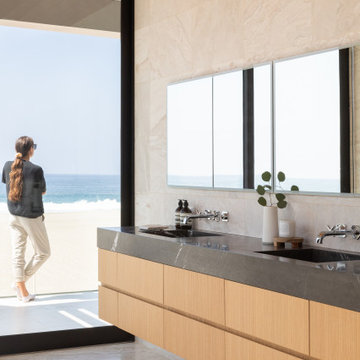
Located six feet from the sand, this residence seeks to reframe the contextual reference of its inhabitants in order to mitigate its highly trafficked location and create a private beach retreat. In parallel to its unobstructed ocean view, the design carves out infinite pockets of nature within the architecture. From the dining room’s bamboo garden to the expansive skylight above the stairwell, moments of serenity have been carefully composed throughout the home in order to make each frame as infinite as the horizon line of the Pacific Ocean.

Immagine di una grande cucina design con lavello sottopiano, ante lisce, ante in legno bruno, top in marmo, paraspruzzi grigio, paraspruzzi in lastra di pietra, elettrodomestici in acciaio inossidabile, pavimento in gres porcellanato, pavimento bianco e top grigio

Immagine di una grande cucina contemporanea con lavello da incasso, ante lisce, ante in legno bruno, top in superficie solida, paraspruzzi beige, elettrodomestici in acciaio inossidabile, pavimento in pietra calcarea, 2 o più isole, pavimento bianco e top beige

Immagine di una cucina minimal di medie dimensioni con lavello sottopiano, ante lisce, ante in legno chiaro, paraspruzzi bianco, paraspruzzi in lastra di pietra, elettrodomestici in acciaio inossidabile, parquet chiaro, pavimento beige, top bianco e top in marmo

Kitchen. Photo by Clark Dugger
Ispirazione per una piccola cucina parallela design chiusa con lavello sottopiano, nessun'anta, ante in legno scuro, pavimento in legno massello medio, top in legno, paraspruzzi marrone, paraspruzzi in legno, elettrodomestici da incasso, nessuna isola e pavimento marrone
Ispirazione per una piccola cucina parallela design chiusa con lavello sottopiano, nessun'anta, ante in legno scuro, pavimento in legno massello medio, top in legno, paraspruzzi marrone, paraspruzzi in legno, elettrodomestici da incasso, nessuna isola e pavimento marrone

Our clients came to us wanting to update and open up their kitchen, breakfast nook, wet bar, and den. They wanted a cleaner look without clutter but didn’t want to go with an all-white kitchen, fearing it’s too trendy. Their kitchen was not utilized well and was not aesthetically appealing; it was very ornate and dark. The cooktop was too far back in the kitchen towards the butler’s pantry, making it awkward when cooking, so they knew they wanted that moved. The rest was left up to our designer to overcome these obstacles and give them their dream kitchen.
We gutted the kitchen cabinets, including the built-in china cabinet and all finishes. The pony wall that once separated the kitchen from the den (and also housed the sink, dishwasher, and ice maker) was removed, and those appliances were relocated to the new large island, which had a ton of storage and a 15” overhang for bar seating. Beautiful aged brass Quebec 6-light pendants were hung above the island.
All cabinets were replaced and drawers were designed to maximize storage. The Eclipse “Greensboro” cabinetry was painted gray with satin brass Emtek Mod Hex “Urban Modern” pulls. A large banquet seating area was added where the stand-alone kitchen table once sat. The main wall was covered with 20x20 white Golwoo tile. The backsplash in the kitchen and the banquette accent tile was a contemporary coordinating Tempesta Neve polished Wheaton mosaic marble.
In the wet bar, they wanted to completely gut and replace everything! The overhang was useless and it was closed off with a large bar that they wanted to be opened up, so we leveled out the ceilings and filled in the original doorway into the bar in order for the flow into the kitchen and living room more natural. We gutted all cabinets, plumbing, appliances, light fixtures, and the pass-through pony wall. A beautiful backsplash was installed using Nova Hex Graphite ceramic mosaic 5x5 tile. A 15” overhang was added at the counter for bar seating.
In the den, they hated the brick fireplace and wanted a less rustic look. The original mantel was very bulky and dark, whereas they preferred a more rectangular firebox opening, if possible. We removed the fireplace and surrounding hearth, brick, and trim, as well as the built-in cabinets. The new fireplace was flush with the wall and surrounded with Tempesta Neve Polished Marble 8x20 installed in a Herringbone pattern. The TV was hung above the fireplace and floating shelves were added to the surrounding walls for photographs and artwork.
They wanted to completely gut and replace everything in the powder bath, so we started by adding blocking in the wall for the new floating cabinet and a white vessel sink. Black Boardwalk Charcoal Hex Porcelain mosaic 2x2 tile was used on the bathroom floor; coordinating with a contemporary “Cleopatra Silver Amalfi” black glass 2x4 mosaic wall tile. Two Schoolhouse Electric “Isaac” short arm brass sconces were added above the aged brass metal framed hexagon mirror. The countertops used in here, as well as the kitchen and bar, were Elements quartz “White Lightning.” We refinished all existing wood floors downstairs with hand scraped with the grain. Our clients absolutely love their new space with its ease of organization and functionality.

Immagine di una piccola cucina minimal con lavello sottopiano, ante lisce, ante bianche, elettrodomestici in acciaio inossidabile, parquet chiaro, nessuna isola, pavimento beige e top bianco

Shoootin
Immagine di una cucina lineare contemporanea chiusa con lavello da incasso, ante lisce, ante verdi, top in legno, paraspruzzi bianco, elettrodomestici da incasso, pavimento in cementine, nessuna isola, pavimento grigio e top beige
Immagine di una cucina lineare contemporanea chiusa con lavello da incasso, ante lisce, ante verdi, top in legno, paraspruzzi bianco, elettrodomestici da incasso, pavimento in cementine, nessuna isola, pavimento grigio e top beige

For this project, the initial inspiration for our clients came from seeing a modern industrial design featuring barnwood and metals in our showroom. Once our clients saw this, we were commissioned to completely renovate their outdated and dysfunctional kitchen and our in-house design team came up with this new this space that incorporated old world aesthetics with modern farmhouse functions and sensibilities. Now our clients have a beautiful, one-of-a-kind kitchen which is perfecting for hosting and spending time in.
Modern Farm House kitchen built in Milan Italy. Imported barn wood made and set in gun metal trays mixed with chalk board finish doors and steel framed wired glass upper cabinets. Industrial meets modern farm house
Cucine contemporanee - Foto e idee per arredare

Reed Brown Photography
Idee per una dispensa design con nessun'anta, top in legno, pavimento grigio e top marrone
Idee per una dispensa design con nessun'anta, top in legno, pavimento grigio e top marrone
5
