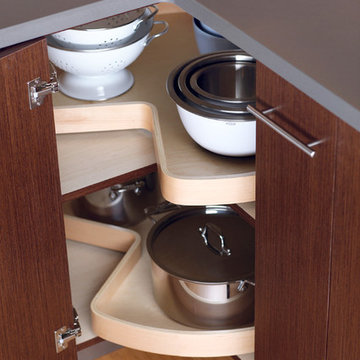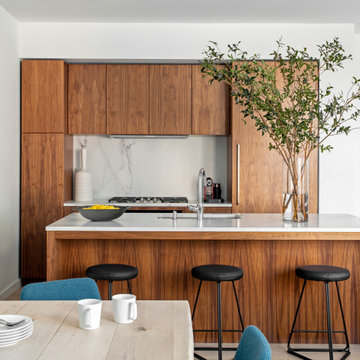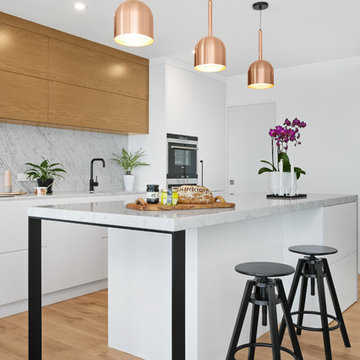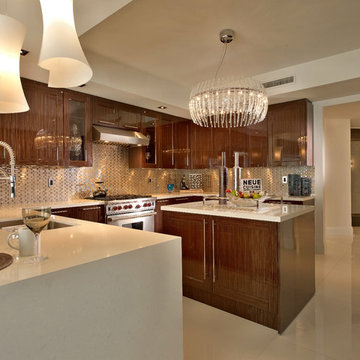Cucine contemporanee con ante in legno scuro - Foto e idee per arredare
Filtra anche per:
Budget
Ordina per:Popolari oggi
1 - 20 di 29.432 foto

Ispirazione per una piccola cucina a L contemporanea con ante in legno scuro, top in quarzite e top nero

Storage Solutions - Our giant turntable shelves swivel inside the cabinet and utilaze valuable storage space (GSSCB).
“Loft” Living originated in Paris when artists established studios in abandoned warehouses to accommodate the oversized paintings popular at the time. Modern loft environments idealize the characteristics of their early counterparts with high ceilings, exposed beams, open spaces, and vintage flooring or brickwork. Soaring windows frame dramatic city skylines, and interior spaces pack a powerful visual punch with their clean lines and minimalist approach to detail. Dura Supreme cabinetry coordinates perfectly within this design genre with sleek contemporary door styles and equally sleek interiors.
This kitchen features Moda cabinet doors with vertical grain, which gives this kitchen its sleek minimalistic design. Lofted design often starts with a neutral color then uses a mix of raw materials, in this kitchen we’ve mixed in brushed metal throughout using Aluminum Framed doors, stainless steel hardware, stainless steel appliances, and glazed tiles for the backsplash.
Request a FREE Brochure:
http://www.durasupreme.com/request-brochure
Find a dealer near you today:
http://www.durasupreme.com/dealer-locator

Nestled in the heart of Los Angeles, just south of Beverly Hills, this two story (with basement) contemporary gem boasts large ipe eaves and other wood details, warming the interior and exterior design. The rear indoor-outdoor flow is perfection. An exceptional entertaining oasis in the middle of the city. Photo by Lynn Abesera

Immagine di una grande cucina contemporanea con lavello sottopiano, ante lisce, ante in legno scuro, top in marmo, paraspruzzi bianco, paraspruzzi in lastra di pietra, pavimento beige, top bianco e elettrodomestici da incasso

An Indoor Lady
Ispirazione per un'ampia cucina minimal con lavello a vasca singola, ante lisce, ante in legno scuro, top in quarzite, paraspruzzi bianco, paraspruzzi in lastra di pietra, elettrodomestici in acciaio inossidabile, parquet chiaro e top bianco
Ispirazione per un'ampia cucina minimal con lavello a vasca singola, ante lisce, ante in legno scuro, top in quarzite, paraspruzzi bianco, paraspruzzi in lastra di pietra, elettrodomestici in acciaio inossidabile, parquet chiaro e top bianco

Engage Photo & Video
Esempio di una cucina minimal di medie dimensioni con lavello sottopiano, ante con riquadro incassato, ante in legno scuro, top in granito, paraspruzzi beige, paraspruzzi con piastrelle di vetro, elettrodomestici in acciaio inossidabile e pavimento in legno massello medio
Esempio di una cucina minimal di medie dimensioni con lavello sottopiano, ante con riquadro incassato, ante in legno scuro, top in granito, paraspruzzi beige, paraspruzzi con piastrelle di vetro, elettrodomestici in acciaio inossidabile e pavimento in legno massello medio

Windows looking out at the garden space and open wood shelves and the custom fabricated hood make this a space where you want to spend time.
Foto di una cucina contemporanea con elettrodomestici in acciaio inossidabile, lavello a vasca singola, top in quarzo composito, nessun'anta e ante in legno scuro
Foto di una cucina contemporanea con elettrodomestici in acciaio inossidabile, lavello a vasca singola, top in quarzo composito, nessun'anta e ante in legno scuro

An all-electric kitchen. Sunlight spills into the high ceilings through skylights and transom windows so artificial lighting use can be minimized. All appliances are electric, materials are natural and durable.

The Atherton House is a family compound for a professional couple in the tech industry, and their two teenage children. After living in Singapore, then Hong Kong, and building homes there, they looked forward to continuing their search for a new place to start a life and set down roots.
The site is located on Atherton Avenue on a flat, 1 acre lot. The neighboring lots are of a similar size, and are filled with mature planting and gardens. The brief on this site was to create a house that would comfortably accommodate the busy lives of each of the family members, as well as provide opportunities for wonder and awe. Views on the site are internal. Our goal was to create an indoor- outdoor home that embraced the benign California climate.
The building was conceived as a classic “H” plan with two wings attached by a double height entertaining space. The “H” shape allows for alcoves of the yard to be embraced by the mass of the building, creating different types of exterior space. The two wings of the home provide some sense of enclosure and privacy along the side property lines. The south wing contains three bedroom suites at the second level, as well as laundry. At the first level there is a guest suite facing east, powder room and a Library facing west.
The north wing is entirely given over to the Primary suite at the top level, including the main bedroom, dressing and bathroom. The bedroom opens out to a roof terrace to the west, overlooking a pool and courtyard below. At the ground floor, the north wing contains the family room, kitchen and dining room. The family room and dining room each have pocketing sliding glass doors that dissolve the boundary between inside and outside.
Connecting the wings is a double high living space meant to be comfortable, delightful and awe-inspiring. A custom fabricated two story circular stair of steel and glass connects the upper level to the main level, and down to the basement “lounge” below. An acrylic and steel bridge begins near one end of the stair landing and flies 40 feet to the children’s bedroom wing. People going about their day moving through the stair and bridge become both observed and observer.
The front (EAST) wall is the all important receiving place for guests and family alike. There the interplay between yin and yang, weathering steel and the mature olive tree, empower the entrance. Most other materials are white and pure.
The mechanical systems are efficiently combined hydronic heating and cooling, with no forced air required.

Esempio di una cucina contemporanea con lavello sottopiano, ante lisce, ante in legno scuro, top in marmo, paraspruzzi bianco, paraspruzzi in marmo, elettrodomestici da incasso, parquet chiaro, top bianco e pavimento beige

Immagine di una cucina minimal con lavello stile country, ante con riquadro incassato, ante in legno scuro, paraspruzzi bianco, elettrodomestici in acciaio inossidabile, parquet chiaro, pavimento beige e top bianco

For this project, the initial inspiration for our clients came from seeing a modern industrial design featuring barnwood and metals in our showroom. Once our clients saw this, we were commissioned to completely renovate their outdated and dysfunctional kitchen and our in-house design team came up with this new this space that incorporated old world aesthetics with modern farmhouse functions and sensibilities. Now our clients have a beautiful, one-of-a-kind kitchen which is perfecting for hosting and spending time in.
Modern Farm House kitchen built in Milan Italy. Imported barn wood made and set in gun metal trays mixed with chalk board finish doors and steel framed wired glass upper cabinets. Industrial meets modern farm house

Immagine di una grande cucina design con ante lisce, paraspruzzi bianco, elettrodomestici in acciaio inossidabile, pavimento in cemento, pavimento grigio, top bianco, lavello sottopiano, ante in legno scuro, top in quarzo composito e paraspruzzi con piastrelle in ceramica

ryan lahiff
Foto di un cucina con isola centrale design con ante lisce, paraspruzzi in lastra di pietra, ante in legno scuro, paraspruzzi grigio e parquet chiaro
Foto di un cucina con isola centrale design con ante lisce, paraspruzzi in lastra di pietra, ante in legno scuro, paraspruzzi grigio e parquet chiaro

Ispirazione per una grande cucina design con lavello a doppia vasca, ante lisce, ante in legno scuro, top in granito, paraspruzzi multicolore, paraspruzzi con piastrelle in pietra, elettrodomestici in acciaio inossidabile, pavimento in ardesia e pavimento grigio

Daniel Wexler
Immagine di una cucina design di medie dimensioni con lavello a doppia vasca, ante lisce, ante in legno scuro, paraspruzzi beige, elettrodomestici in acciaio inossidabile e pavimento in legno massello medio
Immagine di una cucina design di medie dimensioni con lavello a doppia vasca, ante lisce, ante in legno scuro, paraspruzzi beige, elettrodomestici in acciaio inossidabile e pavimento in legno massello medio

Barry Grossman Photography
Ispirazione per una cucina ad U minimal chiusa con lavello sottopiano, ante in legno scuro, paraspruzzi a effetto metallico, paraspruzzi con piastrelle di metallo, elettrodomestici in acciaio inossidabile e ante lisce
Ispirazione per una cucina ad U minimal chiusa con lavello sottopiano, ante in legno scuro, paraspruzzi a effetto metallico, paraspruzzi con piastrelle di metallo, elettrodomestici in acciaio inossidabile e ante lisce

Jon Miller Hedrich Blessing
Idee per una grande cucina minimal con ante con riquadro incassato, ante in legno scuro, lavello a doppia vasca, top in granito, paraspruzzi verde, elettrodomestici in acciaio inossidabile, pavimento in legno massello medio e paraspruzzi con piastrelle in terracotta
Idee per una grande cucina minimal con ante con riquadro incassato, ante in legno scuro, lavello a doppia vasca, top in granito, paraspruzzi verde, elettrodomestici in acciaio inossidabile, pavimento in legno massello medio e paraspruzzi con piastrelle in terracotta

Storage Solutions - Organize cleaning supplies in our convenient pull-out caddy with a detachable, portable basket (SBPOC).
“Loft” Living originated in Paris when artists established studios in abandoned warehouses to accommodate the oversized paintings popular at the time. Modern loft environments idealize the characteristics of their early counterparts with high ceilings, exposed beams, open spaces, and vintage flooring or brickwork. Soaring windows frame dramatic city skylines, and interior spaces pack a powerful visual punch with their clean lines and minimalist approach to detail. Dura Supreme cabinetry coordinates perfectly within this design genre with sleek contemporary door styles and equally sleek interiors.
This kitchen features Moda cabinet doors with vertical grain, which gives this kitchen its sleek minimalistic design. Lofted design often starts with a neutral color then uses a mix of raw materials, in this kitchen we’ve mixed in brushed metal throughout using Aluminum Framed doors, stainless steel hardware, stainless steel appliances, and glazed tiles for the backsplash.
Request a FREE Brochure:
http://www.durasupreme.com/request-brochure
Find a dealer near you today:
http://www.durasupreme.com/dealer-locator

Remodel of a two-story residence in the heart of South Austin. The entire first floor was opened up and the kitchen enlarged and upgraded to meet the demands of the homeowners who love to cook and entertain. The upstairs master bathroom was also completely renovated and features a large, luxurious walk-in shower.
Jennifer Ott Design • http://jenottdesign.com/
Photography by Atelier Wong
Cucine contemporanee con ante in legno scuro - Foto e idee per arredare
1