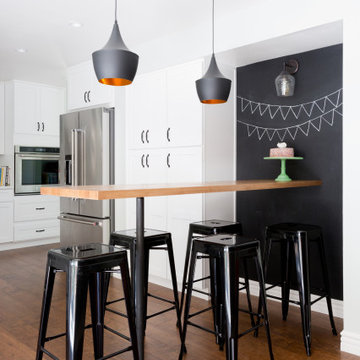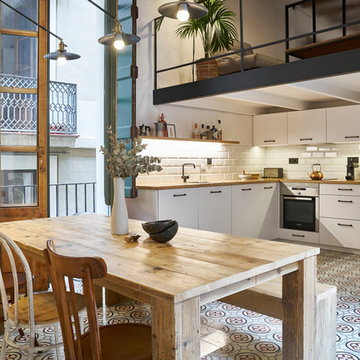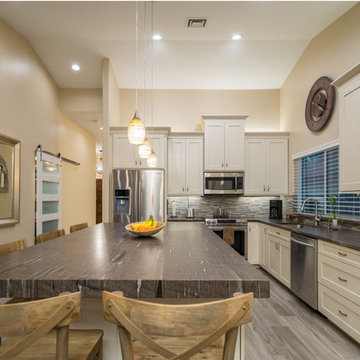Cucine a costo elevato con top marrone - Foto e idee per arredare
Filtra anche per:
Budget
Ordina per:Popolari oggi
1 - 20 di 7.193 foto
1 di 3

Projet d'agrandissement de maison
Ispirazione per una grande cucina contemporanea con lavello da incasso, ante bianche, top in legno, elettrodomestici in acciaio inossidabile, parquet chiaro, ante lisce, paraspruzzi bianco, pavimento marrone e top marrone
Ispirazione per una grande cucina contemporanea con lavello da incasso, ante bianche, top in legno, elettrodomestici in acciaio inossidabile, parquet chiaro, ante lisce, paraspruzzi bianco, pavimento marrone e top marrone

Custom Cabinets: Acadia Cabinets
Backsplash Tile: Daltile
Custom Copper Detail on Hood: Northwest Custom Woodwork
Appliances: Albert Lee/Wolf
Fabric for Custom Romans: Kravet

Ispirazione per una piccola cucina tradizionale con ante lisce, ante verdi, top in legno, paraspruzzi bianco, paraspruzzi in marmo, elettrodomestici in acciaio inossidabile, parquet chiaro, nessuna isola, pavimento marrone e top marrone

Esempio di un cucina con isola centrale country con ante in stile shaker, ante bianche, top in legno, paraspruzzi nero, paraspruzzi con piastrelle in ceramica e top marrone

This Jersey farmhouse, with sea views and rolling landscapes has been lovingly extended and renovated by Todhunter Earle who wanted to retain the character and atmosphere of the original building. The result is full of charm and features Randolph Limestone with bespoke elements.
Photographer: Ray Main

Esempio di una piccola cucina ad U chic chiusa con lavello sottopiano, ante con bugna sagomata, ante gialle, top in quarzo composito, paraspruzzi bianco, paraspruzzi con piastrelle a mosaico, elettrodomestici colorati, pavimento in gres porcellanato, pavimento marrone, top marrone e soffitto a cassettoni

La cuisine ouverte sur le séjour est aménagée avec un ilôt central qui intègre des rangements d’un côté et de l’autre une banquette sur mesure, élément central et design de la pièce à vivre. pièce à vivre. Les éléments hauts sont regroupés sur le côté alors que le mur faisant face à l'îlot privilégie l'épure et le naturel avec ses zelliges et une étagère murale en bois.

Esempio di una piccola cucina industriale con nessun'anta, top in legno, top marrone, lavello sottopiano, elettrodomestici colorati, pavimento grigio, soffitto a volta e penisola

Foto di una piccola cucina scandinava con lavello da incasso, ante in stile shaker, ante blu, top in legno, paraspruzzi con piastrelle in ceramica, elettrodomestici in acciaio inossidabile, pavimento con piastrelle in ceramica, nessuna isola, pavimento blu, top marrone e soffitto ribassato

This 1970's home had a complete makeover! The goal of the project was to 1) open up the main floor living and gathering spaces and 2) create a more beautiful and functional kitchen. We took out the dividing wall between the front living room and the kitchen and dining room to create one large gathering space, perfect for a young family and for entertaining friends!
Onto the exciting part - the kitchen! The existing kitchen was U-Shaped with not much room to have more than 1 person working at a time. We kept the appliances in the same locations, but really expanded the amount of workspace and cabinet storage by taking out the peninsula and adding a large island. The cabinetry, from Holiday Kitchens, is a blue-gray color on the lowers and classic white on the uppers. The countertops are walnut butcherblock on the perimeter and a marble looking quartz on the island. The backsplash, one of our favorites, is a diamond shaped mosaic in a rhombus pattern, which adds just the right amount of texture without overpowering all the gorgeous details of the cabinets and countertops. The hardware is a champagne bronze - one thing we love to do is mix and match our metals! The faucet is from Kohler and is in Matte Black, the sink is from Blanco and is white. The flooring is a luxury vinyl plank with a warm wood tone - which helps bring all the elements of the kitchen together we think!
Overall - this is one of our favorite kitchens to date - so many beautiful details on their own, but put together create this gorgeous kitchen!

Ispirazione per una cucina industriale di medie dimensioni con lavello da incasso, ante con riquadro incassato, ante nere, top in legno, paraspruzzi marrone, paraspruzzi in mattoni, elettrodomestici neri, pavimento in legno massello medio, pavimento grigio e top marrone

This kitchen features an island focal point.The custom countertop shows stunning color and grain from Sapele, a beautiful hardwood. The cabinets are made from solid wood with a fun Blueberry paint, and a built in microwave drawer.

Original 1953 mid century custom home was renovated with minimal wall removals in order to maintain the original charm of this home. Several features and finishes were kept or restored from the original finish of the house. The new products and finishes were chosen to emphasize the original custom decor and architecture. Design, Build, and most of all, Enjoy!

In a successful small kitchen, every element must pull its weight. We installed new cabinets from floor to ceiling, fitting a combination of shelves, deep drawers and custom pullouts, making every cabinet usable. Stealing the show is tile above the cooktop, it provides a visual drawing card with its textural beauty and a creative layout. Convenient can lighting, modern stainless-steel appliances and a new glass laundry door bring in lots of natural light for this stunning petite kitchen.

Foto di una grande cucina contemporanea con ante lisce, ante blu, top in legno, paraspruzzi grigio, lavello da incasso, elettrodomestici da incasso, pavimento in cemento, pavimento grigio e top marrone

Free ebook, Creating the Ideal Kitchen. DOWNLOAD NOW
Working with this Glen Ellyn client was so much fun the first time around, we were thrilled when they called to say they were considering moving across town and might need some help with a bit of design work at the new house.
The kitchen in the new house had been recently renovated, but it was not exactly what they wanted. What started out as a few tweaks led to a pretty big overhaul of the kitchen, mudroom and laundry room. Luckily, we were able to use re-purpose the old kitchen cabinetry and custom island in the remodeling of the new laundry room — win-win!
As parents of two young girls, it was important for the homeowners to have a spot to store equipment, coats and all the “behind the scenes” necessities away from the main part of the house which is a large open floor plan. The existing basement mudroom and laundry room had great bones and both rooms were very large.
To make the space more livable and comfortable, we laid slate tile on the floor and added a built-in desk area, coat/boot area and some additional tall storage. We also reworked the staircase, added a new stair runner, gave a facelift to the walk-in closet at the foot of the stairs, and built a coat closet. The end result is a multi-functional, large comfortable room to come home to!
Just beyond the mudroom is the new laundry room where we re-used the cabinets and island from the original kitchen. The new laundry room also features a small powder room that used to be just a toilet in the middle of the room.
You can see the island from the old kitchen that has been repurposed for a laundry folding table. The other countertops are maple butcherblock, and the gold accents from the other rooms are carried through into this room. We were also excited to unearth an existing window and bring some light into the room.
Designed by: Susan Klimala, CKD, CBD
Photography by: Michael Alan Kaskel
For more information on kitchen and bath design ideas go to: www.kitchenstudio-ge.com

Rehabilitación de una cocina en apartamento del Born de Barcelona.
Idee per una cucina mediterranea di medie dimensioni con lavello da incasso, ante lisce, ante bianche, top in legno, paraspruzzi bianco, paraspruzzi con piastrelle in ceramica, elettrodomestici in acciaio inossidabile, nessuna isola, pavimento multicolore e top marrone
Idee per una cucina mediterranea di medie dimensioni con lavello da incasso, ante lisce, ante bianche, top in legno, paraspruzzi bianco, paraspruzzi con piastrelle in ceramica, elettrodomestici in acciaio inossidabile, nessuna isola, pavimento multicolore e top marrone

Immagine di una cucina minimalista di medie dimensioni con lavello sottopiano, ante lisce, ante blu, top in granito, paraspruzzi marrone, elettrodomestici in acciaio inossidabile, parquet scuro, paraspruzzi con piastrelle a mosaico, pavimento marrone e top marrone

Foto di una cucina chic di medie dimensioni con lavello sottopiano, ante in stile shaker, ante bianche, top in granito, paraspruzzi grigio, paraspruzzi con piastrelle in pietra, elettrodomestici in acciaio inossidabile, pavimento marrone, top marrone e pavimento in laminato

Ispirazione per una grande cucina tradizionale con lavello stile country, ante con bugna sagomata, ante in legno bruno, top in onice, paraspruzzi multicolore, paraspruzzi con piastrelle di cemento, elettrodomestici da incasso, parquet scuro, 2 o più isole, pavimento marrone e top marrone
Cucine a costo elevato con top marrone - Foto e idee per arredare
1