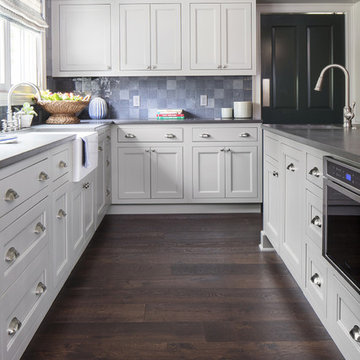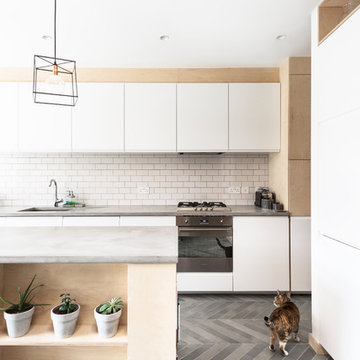Cucine con top in cemento e top grigio - Foto e idee per arredare
Filtra anche per:
Budget
Ordina per:Popolari oggi
1 - 20 di 3.254 foto
1 di 3

Foto di una cucina moderna di medie dimensioni con lavello sottopiano, ante lisce, ante in legno chiaro, top in cemento, elettrodomestici da incasso, pavimento in legno massello medio, pavimento marrone e top grigio

For this project, the initial inspiration for our clients came from seeing a modern industrial design featuring barnwood and metals in our showroom. Once our clients saw this, we were commissioned to completely renovate their outdated and dysfunctional kitchen and our in-house design team came up with this new this space that incorporated old world aesthetics with modern farmhouse functions and sensibilities. Now our clients have a beautiful, one-of-a-kind kitchen which is perfecting for hosting and spending time in.
Modern Farm House kitchen built in Milan Italy. Imported barn wood made and set in gun metal trays mixed with chalk board finish doors and steel framed wired glass upper cabinets. Industrial meets modern farm house

Matthew Millman
Foto di una cucina minimal con lavello sottopiano, ante lisce, ante in legno chiaro, top in cemento, paraspruzzi grigio, paraspruzzi con piastrelle in pietra, elettrodomestici da incasso, parquet chiaro, pavimento beige e top grigio
Foto di una cucina minimal con lavello sottopiano, ante lisce, ante in legno chiaro, top in cemento, paraspruzzi grigio, paraspruzzi con piastrelle in pietra, elettrodomestici da incasso, parquet chiaro, pavimento beige e top grigio

Kitchen featuring white oak lower cabinetry, white painted upper cabinetry with blue accent cabinetry, including the island. Custom steel hood fabricated in-house by Ridgecrest Designs. Custom wood beam light fixture fabricated in-house by Ridgecrest Designs. Steel mesh cabinet panels, brass and bronze hardware, La Cornue French range, concrete island countertop and engineered quartz perimeter countertop. The 10' AG Millworks doors open out onto the California Room.

American Oak timber battens and window seat, Caeser stone tops in Airy Concrete. Two Pack cabinetry in Snow Season.
Overhang and finger pull detail.
Esempio di una cucina contemporanea di medie dimensioni con lavello sottopiano, ante grigie, top in cemento, paraspruzzi a finestra, parquet chiaro, top grigio, ante lisce, elettrodomestici in acciaio inossidabile e pavimento beige
Esempio di una cucina contemporanea di medie dimensioni con lavello sottopiano, ante grigie, top in cemento, paraspruzzi a finestra, parquet chiaro, top grigio, ante lisce, elettrodomestici in acciaio inossidabile e pavimento beige

fototeam dölzer Augsburg-Hochzoll
Idee per un'ampia cucina contemporanea con ante lisce, top in cemento, top grigio, ante bianche e parquet chiaro
Idee per un'ampia cucina contemporanea con ante lisce, top in cemento, top grigio, ante bianche e parquet chiaro

Foto di una cucina minimalista con lavello sottopiano, ante lisce, ante in legno scuro, top in cemento, paraspruzzi grigio, elettrodomestici da incasso, pavimento in cemento, nessuna isola, pavimento grigio e top grigio

Gridley+Graves Photographers
Esempio di una cucina country di medie dimensioni con ante con bugna sagomata, ante beige, pavimento in mattoni, lavello stile country, elettrodomestici da incasso, pavimento rosso, top in cemento e top grigio
Esempio di una cucina country di medie dimensioni con ante con bugna sagomata, ante beige, pavimento in mattoni, lavello stile country, elettrodomestici da incasso, pavimento rosso, top in cemento e top grigio

Photo by Linda Oyama-Bryan
Immagine di una cucina tradizionale chiusa e di medie dimensioni con ante in stile shaker, elettrodomestici in acciaio inossidabile, top in cemento, lavello a vasca singola, ante bianche, paraspruzzi bianco, paraspruzzi con piastrelle diamantate, top grigio, pavimento in legno massello medio e pavimento marrone
Immagine di una cucina tradizionale chiusa e di medie dimensioni con ante in stile shaker, elettrodomestici in acciaio inossidabile, top in cemento, lavello a vasca singola, ante bianche, paraspruzzi bianco, paraspruzzi con piastrelle diamantate, top grigio, pavimento in legno massello medio e pavimento marrone

Ispirazione per un'ampia cucina design con lavello sottopiano, ante lisce, ante nere, top in cemento, parquet chiaro e top grigio

Warm modern bohemian beach house kitchen. Cement countertop island, white marble counters.
Idee per una cucina stile marinaro con lavello sottopiano, ante lisce, top in cemento, paraspruzzi beige, paraspruzzi con piastrelle in ceramica, elettrodomestici in acciaio inossidabile, top grigio, ante in legno scuro, pavimento in legno massello medio e pavimento marrone
Idee per una cucina stile marinaro con lavello sottopiano, ante lisce, top in cemento, paraspruzzi beige, paraspruzzi con piastrelle in ceramica, elettrodomestici in acciaio inossidabile, top grigio, ante in legno scuro, pavimento in legno massello medio e pavimento marrone

A mix of mid century modern with contemporary features, this kitchen specially designed and installed for an artist! JBJ Building & Remodeling put this full access Kitchen Craft space together. The cabinets are in a horizontal bamboo & the island is black. Countertop's are concrete, floors are cork and the hood & back splash is slate. I love the wall treatments & lighting to make this space even more unique!

Architectural advisement, Interior Design, Custom Furniture Design & Art Curation by Chango & Co.
Architecture by Crisp Architects
Construction by Structure Works Inc.
Photography by Sarah Elliott
See the feature in Domino Magazine

The cabinets featured in the kitchen are a part of Wellborn’s Premier cabinetry line (Inset, Henlow Square door style featured in Maple). The cabinetry is showcased in Repose Gray (Sherwin Williams 7015).

Roundhouse Metro bespoke kitchen in Riverwashed Black Walnut Ply, horizontal grain and Blackened Steel with cast in situ concrete worksurfaces and white Decomatte and blackboard splash backs.
Photographer Nick Kane

French & Tye
Ispirazione per un cucina con isola centrale scandinavo con lavello a vasca singola, ante lisce, ante bianche, top in cemento, paraspruzzi bianco, paraspruzzi con piastrelle diamantate, pavimento grigio e top grigio
Ispirazione per un cucina con isola centrale scandinavo con lavello a vasca singola, ante lisce, ante bianche, top in cemento, paraspruzzi bianco, paraspruzzi con piastrelle diamantate, pavimento grigio e top grigio

For this project, the initial inspiration for our clients came from seeing a modern industrial design featuring barnwood and metals in our showroom. Once our clients saw this, we were commissioned to completely renovate their outdated and dysfunctional kitchen and our in-house design team came up with this new this space that incorporated old world aesthetics with modern farmhouse functions and sensibilities. Now our clients have a beautiful, one-of-a-kind kitchen which is perfecting for hosting and spending time in.
Modern Farm House kitchen built in Milan Italy. Imported barn wood made and set in gun metal trays mixed with chalk board finish doors and steel framed wired glass upper cabinets. Industrial meets modern farm house

Birch Plywood Kitchen with recessed J handles and stainless steel recessed kick-board with a floating plywood shelf that sits above a splash back of geometric tiles. Plants, decorative and kitchen accessories sit on the shelf. The movable plywood island is on large orange castors and has a stainless steel worktop and contains a single oven and induction hob. The back of the island is a peg-board with a hand painted panel behind so that all the colours show through the holes. Pegs are used to hang toys and on. Orange and yellow curly cables provide the electrical connection to the oven and hob. The perimeter run of cabinets has a concrete worktop and houses the sink and tall integrated fridge/freezer and slimline full height larder with internal pull out drawers. The walls are painted in Dulux Noble Grey and Garden Grey. The flooring is engineered oak in a grey finish.
Charlie O'beirne - Lukonic Photography

timber veneer kitchen with polished concrete tops, mirror splash back reflecting views of marina
Immagine di una cucina design di medie dimensioni con ante in legno chiaro, top in cemento, paraspruzzi nero, pavimento in pietra calcarea, pavimento grigio, lavello a vasca singola, ante lisce, top grigio e paraspruzzi a finestra
Immagine di una cucina design di medie dimensioni con ante in legno chiaro, top in cemento, paraspruzzi nero, pavimento in pietra calcarea, pavimento grigio, lavello a vasca singola, ante lisce, top grigio e paraspruzzi a finestra

Cuisine en béton ciré, cuisine contemporaine et épurée, ouverte en L
placards Ikea peints en gris clair, plan de travail et ilot en béton ciré gris clair
carreaux de ciment motif géométrique
suspensions ampoules
vue sur l'escalier contemporain en métal et bois peint
parquet en chêne huilé
tabourets de bar type industriel
Photo Meero
Cucine con top in cemento e top grigio - Foto e idee per arredare
1