Cucine con ante con finitura invecchiata e paraspruzzi nero - Foto e idee per arredare
Ordina per:Popolari oggi
1 - 20 di 204 foto

Luxury condo kitchens well-equipped and designed for optimal function and flow in these stunning suites at the base of world-renowned Blue Mountain Ski Resort in Collingwood, Ontario. Photography by Nat Caron.
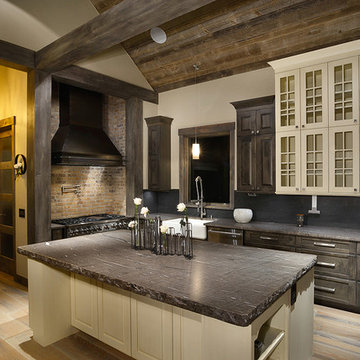
Immagine di una grande cucina stile rurale con lavello stile country, ante con riquadro incassato, ante con finitura invecchiata, top in saponaria, paraspruzzi nero, paraspruzzi in lastra di pietra, elettrodomestici in acciaio inossidabile, pavimento in legno massello medio e pavimento marrone
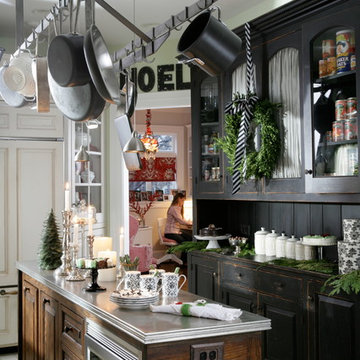
Happy Holidays! This kitchen was relocated in a classic, 1880's home in Evanston, IL. The island is repurposed from a Northwestern University lab table, and the countertop is culinary pewter imported from France. The wood flooring was handprinted with 'fleur de lis' accents.
.
Kipnis Architecture + Planning
.
Photo Credit: Country Living Magazine
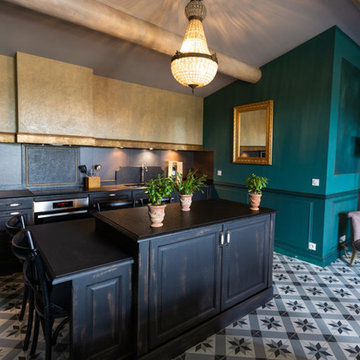
Foto di una cucina eclettica con ante con bugna sagomata, ante con finitura invecchiata, paraspruzzi nero, pavimento multicolore e top nero
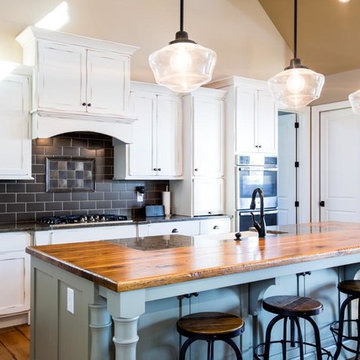
Great natural light fills the kitchen of this custom design/build home we completed south of Bloomington. The cabinetry and awesome hickory countertop by Stolls Woodworking are complemented by the Mixology Iron Nickel backsplash and Schoolhouse pendants. The bench for the built-in breakfast nook is visible in the background. [Bailey & Weiler Design/Build]
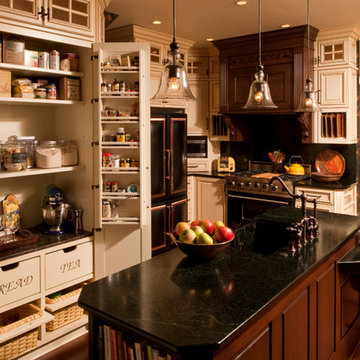
Ispirazione per una cucina chic di medie dimensioni e chiusa con lavello stile country, ante con bugna sagomata, ante con finitura invecchiata, top in quarzite, paraspruzzi nero, paraspruzzi in lastra di pietra, elettrodomestici neri, parquet scuro e pavimento marrone
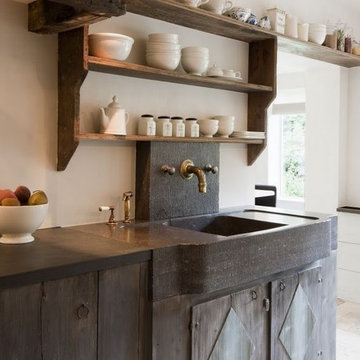
Source : Ancient Surfaces
Product : Basalt Stone Kitchen Sink & Countertop.
Phone#: (212) 461-0245
Email: Sales@ancientsurfaces.com
Website: www.AncientSurfaces.com
For the past few years the trend in kitchen decor has been to completely remodel your entire kitchen in stainless steel. Stainless steel counter-tops and appliances, back-splashes even stainless steel cookware and utensils.
Some kitchens are so loaded with stainless that you feel like you're walking into one of those big walk-in coolers like you see in a restaurant or a sterile operating room. They're cold and so... uninviting. Who wants to spend time in a room that reminds you of the frozen isle of a supermarket?
One of the basic concepts of interior design focuses on using natural elements in your home. Things like woods and green plants and soft fabrics make your home feel more warm and welcoming.
In most homes the kitchen is where everyone congregates whether it's for family mealtimes or entertaining. Get rid of that stainless steel and add some warmth to your kitchen with one of our antique stone kitchen hoods that were at first especially deep antique fireplaces retrofitted to accommodate a fully functional metal vent inside of them.

The historic restoration of this First Period Ipswich, Massachusetts home (c. 1686) was an eighteen-month project that combined exterior and interior architectural work to preserve and revitalize this beautiful home. Structurally, work included restoring the summer beam, straightening the timber frame, and adding a lean-to section. The living space was expanded with the addition of a spacious gourmet kitchen featuring countertops made of reclaimed barn wood. As is always the case with our historic renovations, we took special care to maintain the beauty and integrity of the historic elements while bringing in the comfort and convenience of modern amenities. We were even able to uncover and restore much of the original fabric of the house (the chimney, fireplaces, paneling, trim, doors, hinges, etc.), which had been hidden for years under a renovation dating back to 1746.
Winner, 2012 Mary P. Conley Award for historic home restoration and preservation
You can read more about this restoration in the Boston Globe article by Regina Cole, “A First Period home gets a second life.” http://www.bostonglobe.com/magazine/2013/10/26/couple-rebuild-their-century-home-ipswich/r2yXE5yiKWYcamoFGmKVyL/story.html
Photo Credit: Eric Roth
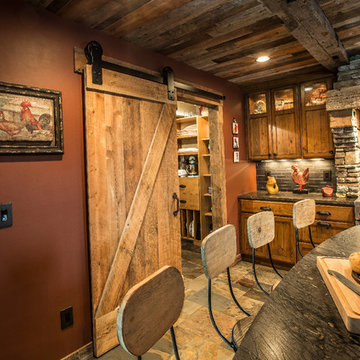
Sliding barn door from reclaimed lumber. Hand-hewn timber post and beams. Custom reclaimed timber & stone veneer hood with Thermador range and hood insert. Custom distressed rustic cherry cabinetry and honed granite counter tops. Herringbone back splash.
Photo by: Tom Martineau (Martineau Design)
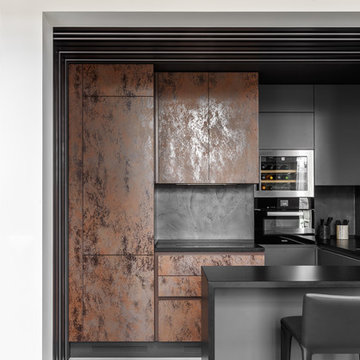
Сергей Красюк
Idee per una cucina ad U contemporanea di medie dimensioni con ante lisce, top in quarzo composito, paraspruzzi nero, elettrodomestici neri, pavimento in cemento, pavimento grigio, ante con finitura invecchiata, penisola e top nero
Idee per una cucina ad U contemporanea di medie dimensioni con ante lisce, top in quarzo composito, paraspruzzi nero, elettrodomestici neri, pavimento in cemento, pavimento grigio, ante con finitura invecchiata, penisola e top nero
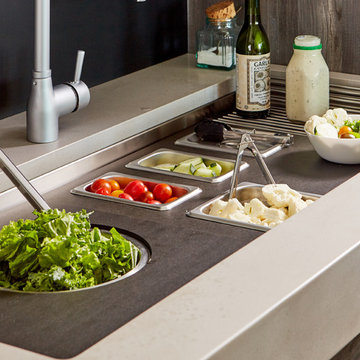
Pictured is our 46" single bowl undermount kitchen sink, hand welded with 16 gauge 304 stainless steel. This model features an offset drain to the right and our patented seamless drain.
Resting on our integrated ledge are two of our black accessories: the 18" black cutting board with OXO mixing bowl and strainer set, as well as the 4 bowl serving board. Off to the right is our stainless steel roll out mat.
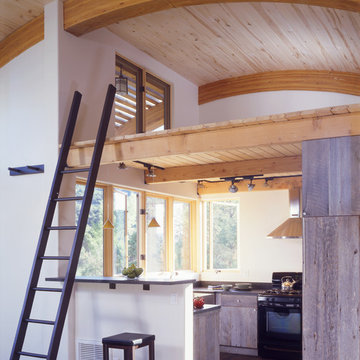
james ray spahn
Foto di una piccola cucina contemporanea con lavello stile country, ante lisce, ante con finitura invecchiata, top in granito, paraspruzzi nero, paraspruzzi in lastra di pietra, elettrodomestici neri, pavimento in legno massello medio, penisola e pavimento marrone
Foto di una piccola cucina contemporanea con lavello stile country, ante lisce, ante con finitura invecchiata, top in granito, paraspruzzi nero, paraspruzzi in lastra di pietra, elettrodomestici neri, pavimento in legno massello medio, penisola e pavimento marrone

This Italian Villa kitchen features medium wood cabinets, a gas burning stove, two hanging chandeliers, and a barrel ceiling. The two islands sit in the center. One is topped with a marble granite, the other with a wood top used for bar seating for five.
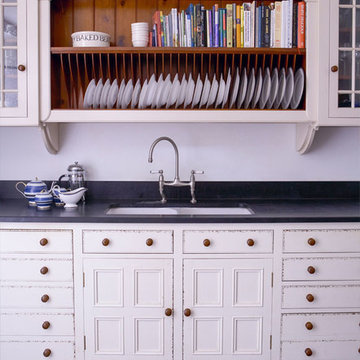
A farmhouse kitchen was installed into this 14th Century Manor with a distressed look. A double undermounted Belfast sink and integrated dishwasher disguised as drawers to the left of the sink. Dark honed granite worktop to match the original 14th Century slate slab flooring.
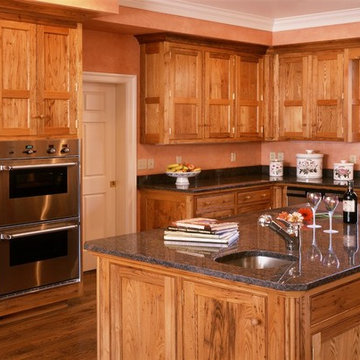
Chestnut Custom Kitchen 6103
The rich color and naturally distressed character of wormy chestnut, give this kitchen its inviting warmth and patina of age. A modern kitchen, with its professional appliances, still needs to feel as comfortable as the “hearth” that has always been the heart of every home. From generous island to function storage pantry the kitchen offers a timeless value to great homes. Chestnut was once found all throughout Appalachia until the blight arrived in the early 1900's. Today one can find from reclaimed logs and barns this wonderful material to utilize in fin custom cabinetry. Jaeger & Ernst cabinetmakers seek unique opportunities for our clients each and every day.
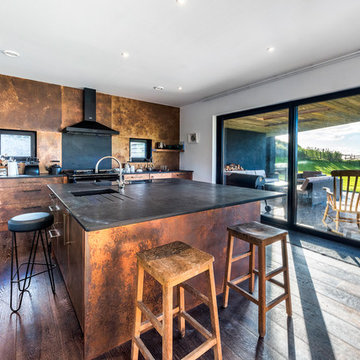
Stephen Brownhill
Idee per una grande cucina lineare industriale con lavello sottopiano, ante lisce, ante con finitura invecchiata, top in rame, paraspruzzi nero, elettrodomestici da incasso, parquet scuro, penisola e pavimento marrone
Idee per una grande cucina lineare industriale con lavello sottopiano, ante lisce, ante con finitura invecchiata, top in rame, paraspruzzi nero, elettrodomestici da incasso, parquet scuro, penisola e pavimento marrone
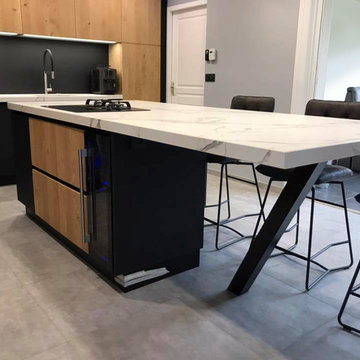
Cuisine équipée avec îlot central équipé d'une cave à vin encastrable
Crédit photo : Groizeau
Immagine di una grande cucina design chiusa con lavello sottopiano, ante con finitura invecchiata, paraspruzzi nero, elettrodomestici neri e top bianco
Immagine di una grande cucina design chiusa con lavello sottopiano, ante con finitura invecchiata, paraspruzzi nero, elettrodomestici neri e top bianco
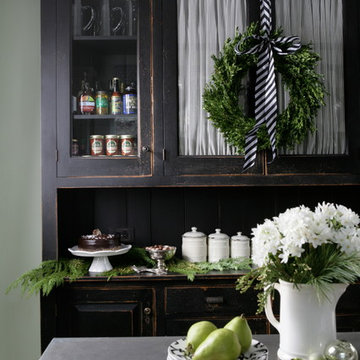
Happy Holidays! This kitchen was relocated in a classic, 1880's home in Evanston, IL. The island's countertop is culinary pewter imported from France. . .
Kipnis Architecture + Planning. . .
Photo Credit: Country Living Magazine
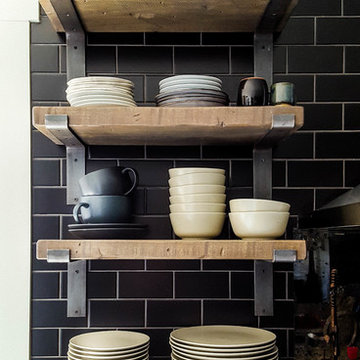
Immagine di una cucina nordica con ante con finitura invecchiata, top in cemento, paraspruzzi nero, paraspruzzi con piastrelle di vetro, pavimento in legno massello medio, pavimento grigio e top grigio
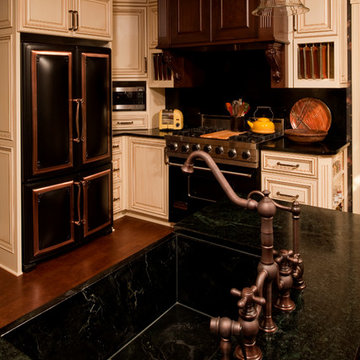
Idee per una cucina tradizionale di medie dimensioni e chiusa con lavello stile country, ante con bugna sagomata, ante con finitura invecchiata, top in quarzite, paraspruzzi nero, paraspruzzi in lastra di pietra, elettrodomestici neri, parquet scuro e pavimento marrone
Cucine con ante con finitura invecchiata e paraspruzzi nero - Foto e idee per arredare
1