Cucine con ante bianche e paraspruzzi nero - Foto e idee per arredare
Filtra anche per:
Budget
Ordina per:Popolari oggi
1 - 20 di 13.327 foto
1 di 3

This fun pantry makes you want to learn to cook! Coronata wallcovering by Osborne & Little, wood counters by Grothouse, wood flooring by Old to Gold. Plenty of storage provided for the large family's needs year-round.

Remodeled Kitchen with White Cabinetry, White Quartz Countertops, Black Modern Lighting, Black and White Marble Backsplash, Engineered Hardwood Flooring, Double Islands

This kitchen features full overlay frameless cabinets in the Metro door style from Eclipse Cabinetry by Shiloh in Pearl White Melamine. Panel ready Sub-Zero column refrigerator and freezer flank the Wolf fuel professional range with custom hood.
Builder: J. Peterson Homes
Architect: Visbeen Architects
Kitchen and Cabinetry Design: TruKitchens
Photos: Ashley Avila Photography

Free ebook, Creating the Ideal Kitchen. DOWNLOAD NOW
Our clients came to us looking to do some updates to their new condo unit primarily in the kitchen and living room. The couple has a lifelong love of Arts and Crafts and Modernism, and are the co-founders of PrairieMod, an online retailer that offers timeless modern lifestyle through American made, handcrafted, and exclusively designed products. So, having such a design savvy client was super exciting for us, especially since the couple had many unique pieces of pottery and furniture to provide inspiration for the design.
The condo is a large, sunny top floor unit, with a large open feel. The existing kitchen was a peninsula which housed the sink, and they wanted to change that out to an island, relocating the new sink there as well. This can sometimes be tricky with all the plumbing for the building potentially running up through one stack. After consulting with our contractor team, it was determined that our plan would likely work and after confirmation at demo, we pushed on.
The new kitchen is a simple L-shaped space, featuring several storage devices for trash, trays dividers and roll out shelving. To keep the budget in check, we used semi-custom cabinetry, but added custom details including a shiplap hood with white oak detail that plays off the oak “X” endcaps at the island, as well as some of the couple’s existing white oak furniture. We also mixed metals with gold hardware and plumbing and matte black lighting that plays well with the unique black herringbone backsplash and metal barstools. New weathered oak flooring throughout the unit provides a nice soft backdrop for all the updates. We wanted to take the cabinets to the ceiling to obtain as much storage as possible, but an angled soffit on two of the walls provided a bit of a challenge. We asked our carpenter to field modify a few of the wall cabinets where necessary and now the space is truly custom.
Part of the project also included a new fireplace design including a custom mantle that houses a built-in sound bar and a Panasonic Frame TV, that doubles as hanging artwork when not in use. The TV is mounted flush to the wall, and there are different finishes for the frame available. The TV can display works of art or family photos while not in use. We repeated the black herringbone tile for the fireplace surround here and installed bookshelves on either side for storage and media components.
Designed by: Susan Klimala, CKD, CBD
Photography by: Michael Alan Kaskel
For more information on kitchen and bath design ideas go to: www.kitchenstudio-ge.com

Ispirazione per una grande cucina classica con lavello sottopiano, ante in stile shaker, ante bianche, top in granito, paraspruzzi nero, paraspruzzi in granito, elettrodomestici da incasso, pavimento in vinile, pavimento marrone e top nero
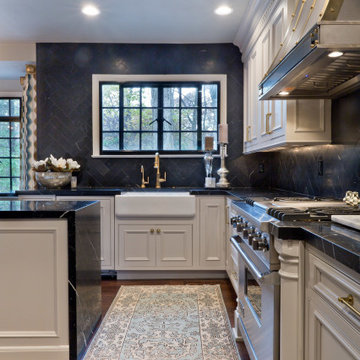
Verona door style with Benjamin Moore Abalone enamel.
Ispirazione per una cucina tradizionale di medie dimensioni con lavello stile country, ante lisce, ante bianche, top in marmo, paraspruzzi nero, paraspruzzi in marmo, elettrodomestici in acciaio inossidabile, pavimento in legno massello medio, pavimento marrone e top nero
Ispirazione per una cucina tradizionale di medie dimensioni con lavello stile country, ante lisce, ante bianche, top in marmo, paraspruzzi nero, paraspruzzi in marmo, elettrodomestici in acciaio inossidabile, pavimento in legno massello medio, pavimento marrone e top nero
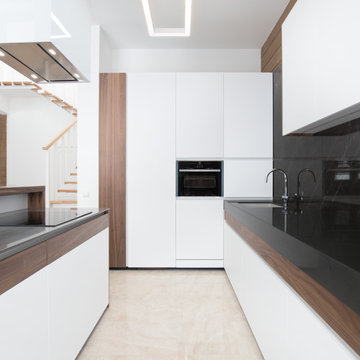
Модель - Era.
Корпус - ЛДСП 18 мм влагостойкая белая.
Фасады эмалированные глубоко матовые, основа МДФ 19 мм.
Фасады, шпонированные натуральной древесиной ореха европейского, лак глубоко матовый.
Фартук - мрамор натуральный, Италия.
Столешница - камень искусственный Lg.
Диодная подсветка рабочей зоны.
Механизмы открывания Blum Blumotion.
Сушилки для посуды.
Бутылочницы.
Мусорная система.
Лотки для приборов.
Остров с барной стойкой из массива ореха и нишей для специй.
Встраиваемые розетки для малой бытовой техники в столешнице.
Бытовая техника Neff.
Мойка Blanco.
Смеситель Blanco.
Стоимость проекта - 886 тыс.руб. без учёта бытовой техники

Ispirazione per una cucina scandinava di medie dimensioni con lavello sottopiano, ante lisce, ante bianche, top in saponaria, paraspruzzi nero, paraspruzzi in lastra di pietra, elettrodomestici in acciaio inossidabile, parquet chiaro, pavimento marrone e top nero

Esempio di una cucina a L minimal di medie dimensioni con lavello da incasso, ante lisce, ante bianche, paraspruzzi nero, paraspruzzi in gres porcellanato, elettrodomestici da incasso, nessuna isola, pavimento beige e top nero

Immagine di una grande cucina contemporanea con ante lisce, ante bianche, paraspruzzi nero, paraspruzzi in lastra di pietra, elettrodomestici da incasso, pavimento in cemento, pavimento grigio, top nero, lavello sottopiano e top in saponaria

Two-toned white and navy blue transitional kitchen with brass hardware and accents.
Custom Cabinetry: Thorpe Concepts
Photography: Young Glass Photography

Beautiful leathered Caesarstone Pebble Honed – 4030H countertops and backsplash.
Inset cabinets by Walker Woodworking.
Hardware: Jeffrey Alexander Anwick Series – Brushed Pewter

Stéphane Vasco
Foto di una cucina nordica di medie dimensioni con lavello a vasca singola, ante lisce, ante bianche, top in laminato, paraspruzzi nero, paraspruzzi con piastrelle in terracotta, elettrodomestici da incasso, pavimento in gres porcellanato, nessuna isola, pavimento grigio e top grigio
Foto di una cucina nordica di medie dimensioni con lavello a vasca singola, ante lisce, ante bianche, top in laminato, paraspruzzi nero, paraspruzzi con piastrelle in terracotta, elettrodomestici da incasso, pavimento in gres porcellanato, nessuna isola, pavimento grigio e top grigio
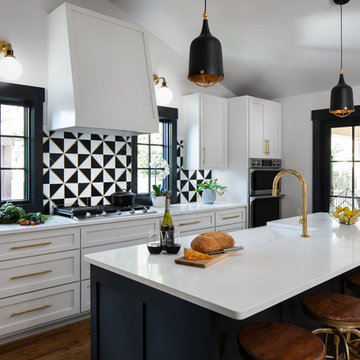
Kitchen of remodeled home in Homewood Alabama. Photographed for Willow Homes, Willow Design Studio and Triton Stone Group by Birmingham Alabama based architectural and interiors photographer Tommy Daspit. See more of his work on his website http://tommydaspit.com
All images are ©2019 Tommy Daspit Photographer and my not be reused without express written permission.
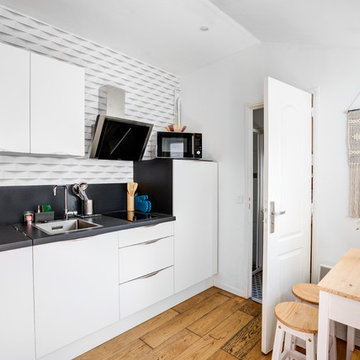
Aménagement d'un studio dans style scandinave et épuré. La pièce très lumineuse mais en avant la décoration et l'association des coloris
Finition : Trend Blanc Mat, poignée 31C, plan de travail stratifié : Ombre Crisp
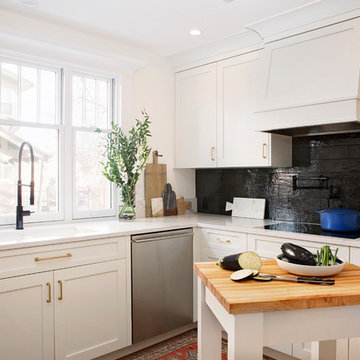
Denver Image Photography
Immagine di una piccola cucina ad U classica con lavello sottopiano, ante in stile shaker, ante bianche, top in quarzo composito, paraspruzzi nero, paraspruzzi con piastrelle in ceramica, elettrodomestici in acciaio inossidabile, pavimento in legno massello medio, nessuna isola, pavimento marrone e top bianco
Immagine di una piccola cucina ad U classica con lavello sottopiano, ante in stile shaker, ante bianche, top in quarzo composito, paraspruzzi nero, paraspruzzi con piastrelle in ceramica, elettrodomestici in acciaio inossidabile, pavimento in legno massello medio, nessuna isola, pavimento marrone e top bianco
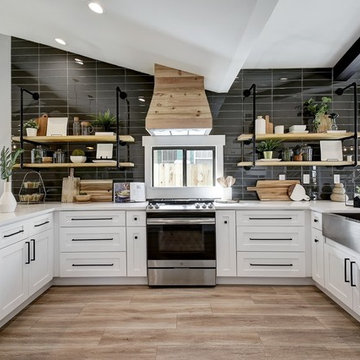
Photo by TwistTours.com
Idee per una cucina ad U contemporanea di medie dimensioni con lavello stile country, ante in stile shaker, ante bianche, paraspruzzi nero, elettrodomestici in acciaio inossidabile, pavimento marrone e top bianco
Idee per una cucina ad U contemporanea di medie dimensioni con lavello stile country, ante in stile shaker, ante bianche, paraspruzzi nero, elettrodomestici in acciaio inossidabile, pavimento marrone e top bianco
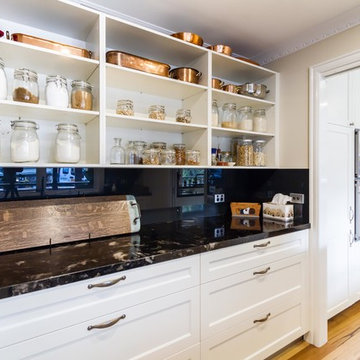
Designer: Daniel Stelzer; Photography by Yvonne Menegol
Ispirazione per una grande cucina tradizionale con lavello sottopiano, ante in stile shaker, ante bianche, top in granito, paraspruzzi nero, paraspruzzi con piastrelle in ceramica, elettrodomestici in acciaio inossidabile, parquet chiaro e pavimento marrone
Ispirazione per una grande cucina tradizionale con lavello sottopiano, ante in stile shaker, ante bianche, top in granito, paraspruzzi nero, paraspruzzi con piastrelle in ceramica, elettrodomestici in acciaio inossidabile, parquet chiaro e pavimento marrone

This angle demonstrates the importance of the working space between the island and the cook top.
Too often, the working space is sacrificed, constricting the number of people that can work comfortably within the kitchen - regardless of its overall size.
Stunning country influence nestled in this 2017 modern new build home.
The lacquer doors compliment the dark oak laminate top, offering a warm and welcoming appeal to friends and family.
Floor to ceiling cabinets offers an enormous amount of storage, and the negative detail above the cornice prevents the height of the kitchen over powering the room.
All Palazzo kitchens are locally designed by fully qualified (and often award winning) designers, an manufactured using precision German Engineering, and premium German Hardware.
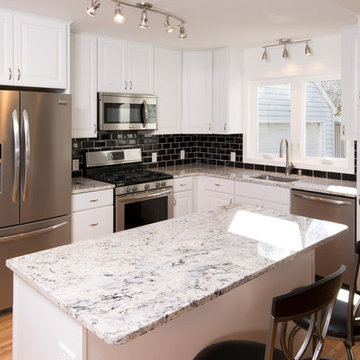
Immagine di una piccola cucina minimal con lavello sottopiano, ante con bugna sagomata, ante bianche, top in granito, paraspruzzi nero, paraspruzzi con piastrelle in ceramica, elettrodomestici in acciaio inossidabile e parquet chiaro
Cucine con ante bianche e paraspruzzi nero - Foto e idee per arredare
1