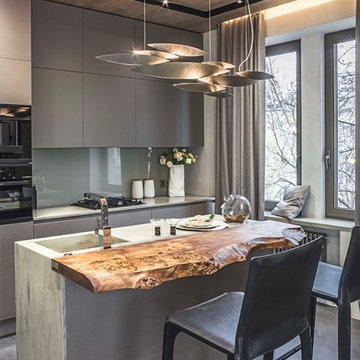Cucine con lavello integrato e top in cemento - Foto e idee per arredare
Filtra anche per:
Budget
Ordina per:Popolari oggi
1 - 20 di 1.050 foto

Immagine di una cucina contemporanea di medie dimensioni con lavello integrato, top in cemento, pavimento in legno massello medio, pavimento marrone e top grigio

Ispirazione per una cucina industriale di medie dimensioni con lavello integrato, ante lisce, ante in legno chiaro, top in cemento, elettrodomestici in acciaio inossidabile, pavimento in cemento, pavimento grigio e top nero

Vista principale della cucina con tavolo da pranzo centrale e lampade di design, i meteriali scelti creano un contrasto perfetto con il parquet a spina di pesce
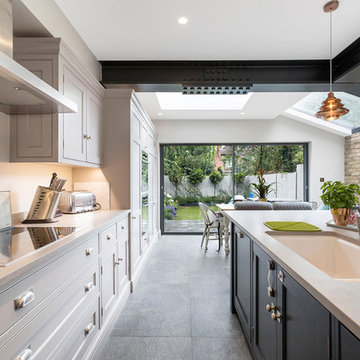
Immagine di una cucina contemporanea di medie dimensioni con lavello integrato, ante in stile shaker, ante grigie, top in cemento, paraspruzzi bianco, elettrodomestici in acciaio inossidabile, pavimento in cemento e pavimento grigio

I built this on my property for my aging father who has some health issues. Handicap accessibility was a factor in design. His dream has always been to try retire to a cabin in the woods. This is what he got.
It is a 1 bedroom, 1 bath with a great room. It is 600 sqft of AC space. The footprint is 40' x 26' overall.
The site was the former home of our pig pen. I only had to take 1 tree to make this work and I planted 3 in its place. The axis is set from root ball to root ball. The rear center is aligned with mean sunset and is visible across a wetland.
The goal was to make the home feel like it was floating in the palms. The geometry had to simple and I didn't want it feeling heavy on the land so I cantilevered the structure beyond exposed foundation walls. My barn is nearby and it features old 1950's "S" corrugated metal panel walls. I used the same panel profile for my siding. I ran it vertical to match the barn, but also to balance the length of the structure and stretch the high point into the canopy, visually. The wood is all Southern Yellow Pine. This material came from clearing at the Babcock Ranch Development site. I ran it through the structure, end to end and horizontally, to create a seamless feel and to stretch the space. It worked. It feels MUCH bigger than it is.
I milled the material to specific sizes in specific areas to create precise alignments. Floor starters align with base. Wall tops adjoin ceiling starters to create the illusion of a seamless board. All light fixtures, HVAC supports, cabinets, switches, outlets, are set specifically to wood joints. The front and rear porch wood has three different milling profiles so the hypotenuse on the ceilings, align with the walls, and yield an aligned deck board below. Yes, I over did it. It is spectacular in its detailing. That's the benefit of small spaces.
Concrete counters and IKEA cabinets round out the conversation.
For those who cannot live tiny, I offer the Tiny-ish House.
Photos by Ryan Gamma
Staging by iStage Homes
Design Assistance Jimmy Thornton

Die wandbündigen Hochschränke werden von einer, in die Betondecke integrierten, dimmbaren LED-Linie beleuchtet, welche sowohl dezent als Hintergrundlicht, wie auch als Arbeitslicht genutzt werden kann. Bei Bedarf können die 4 Betonaufbauleuchten oberhalb des Küchenblocks hinzugeschaltet werden.

This 6,500-square-foot one-story vacation home overlooks a golf course with the San Jacinto mountain range beyond. The house has a light-colored material palette—limestone floors, bleached teak ceilings—and ample access to outdoor living areas.
Builder: Bradshaw Construction
Architect: Marmol Radziner
Interior Design: Sophie Harvey
Landscape: Madderlake Designs
Photography: Roger Davies

ALNO AG
Idee per una cucina moderna di medie dimensioni con lavello integrato, ante lisce, ante grigie, top in cemento, elettrodomestici in acciaio inossidabile, pavimento in laminato, penisola, paraspruzzi grigio e paraspruzzi con lastra di vetro
Idee per una cucina moderna di medie dimensioni con lavello integrato, ante lisce, ante grigie, top in cemento, elettrodomestici in acciaio inossidabile, pavimento in laminato, penisola, paraspruzzi grigio e paraspruzzi con lastra di vetro
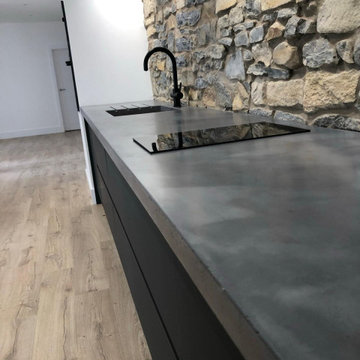
Our 3.6m long worktop in our Smooth Thunder finish, consisting of a large integral bespoke sink and drain grooves. The client wanted a worktop that seamlessly moulded and complimented the natural stone wall, so after some intricate templating and precise form work, the end result was a totally bespoke kitchen surface.

Idee per una grande cucina industriale con lavello integrato, ante lisce, ante in legno scuro, top in cemento, paraspruzzi in mattoni, elettrodomestici in acciaio inossidabile, pavimento in cemento e pavimento grigio

Foto di una grande cucina contemporanea con lavello integrato, ante lisce, ante bianche, top in cemento, elettrodomestici neri, pavimento in legno massello medio, 2 o più isole e pavimento marrone
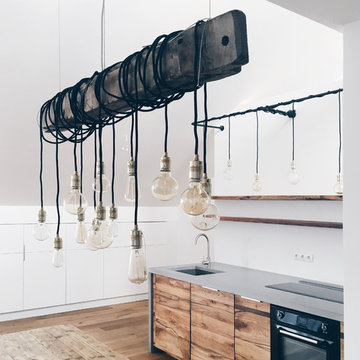
Küchendesign in Zusammenarbeit mit jungrad.design, Berlin
Ispirazione per una cucina minimal di medie dimensioni con lavello integrato, ante lisce, ante in legno scuro, top in cemento, paraspruzzi bianco, elettrodomestici neri e pavimento in legno massello medio
Ispirazione per una cucina minimal di medie dimensioni con lavello integrato, ante lisce, ante in legno scuro, top in cemento, paraspruzzi bianco, elettrodomestici neri e pavimento in legno massello medio
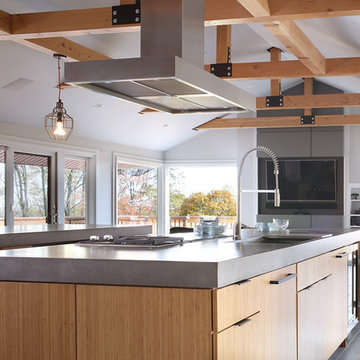
Image by Peter Rymwid Architectural Photography © 2014
Esempio di una grande cucina contemporanea con lavello integrato, ante lisce, ante in legno chiaro, top in cemento, elettrodomestici da incasso, pavimento in cementine, 2 o più isole, pavimento grigio e top grigio
Esempio di una grande cucina contemporanea con lavello integrato, ante lisce, ante in legno chiaro, top in cemento, elettrodomestici da incasso, pavimento in cementine, 2 o più isole, pavimento grigio e top grigio

Die sich auf zwei Etagen verlaufende Stadtwohnung wurde mit einem Mobiliar ausgestattet welches durch die ganze Wohnung zieht. Das eigentlich einzige Möbel setzt sich aus Garderobe / Hauswirtschaftsraum / Küche & Büro zusammen. Die Abwicklung geht durch den ganzen Wohnraum.
Fotograf: Bodo Mertoglu
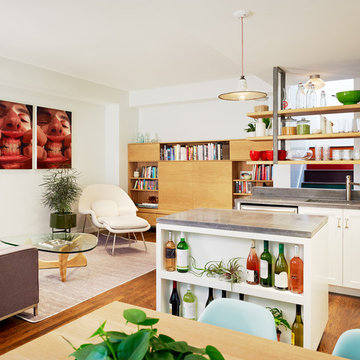
Open Plan kitchen and living room featuring poured concrete countertops, custom cabinetry, storage benches, and steel and oak ceiling mounted shelving.
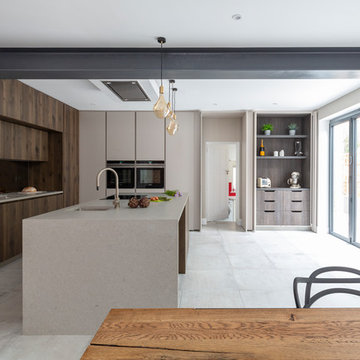
Immagine di una grande cucina minimal con lavello integrato, ante lisce, top in cemento, paraspruzzi marrone, paraspruzzi a specchio e elettrodomestici neri
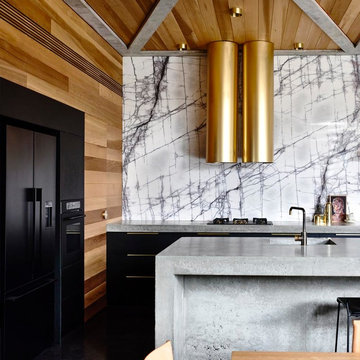
Derek Swalwell
Idee per una cucina contemporanea con lavello integrato, ante lisce, ante nere, top in cemento, elettrodomestici neri e top grigio
Idee per una cucina contemporanea con lavello integrato, ante lisce, ante nere, top in cemento, elettrodomestici neri e top grigio
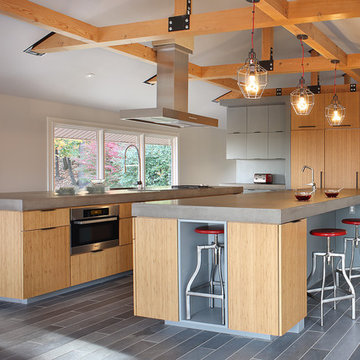
Image by Peter Rymwid Architectural Photography © 2014
Foto di una grande cucina design con lavello integrato, ante lisce, ante in legno chiaro, top in cemento, elettrodomestici da incasso, pavimento in cementine, 2 o più isole, pavimento grigio e top grigio
Foto di una grande cucina design con lavello integrato, ante lisce, ante in legno chiaro, top in cemento, elettrodomestici da incasso, pavimento in cementine, 2 o più isole, pavimento grigio e top grigio

A narrow galley kitchen with glass extension at the rear. The glass extension is created from slim aluminium sliding doors with a structural glass roof above. The glass extension provides lots of natural light into the terrace home which has no side windows. A further frameless glass rooflight further into the kitchen extension adds more light.
Cucine con lavello integrato e top in cemento - Foto e idee per arredare
1
